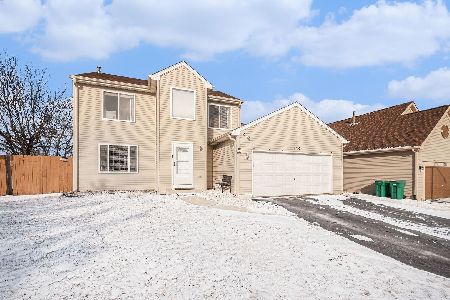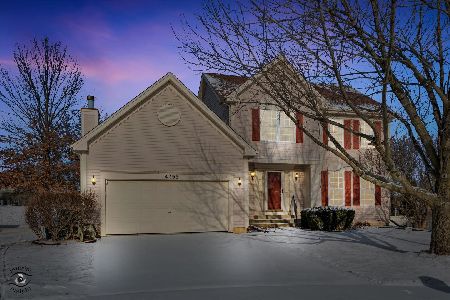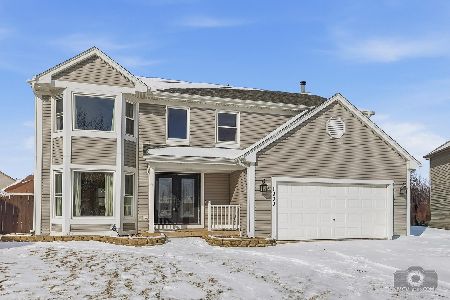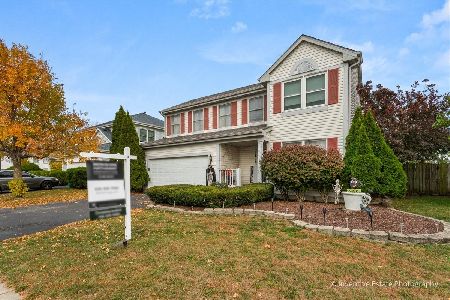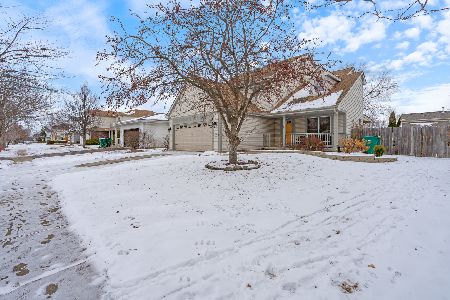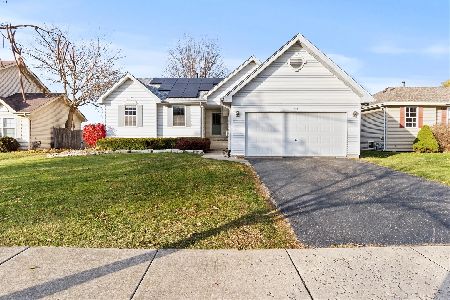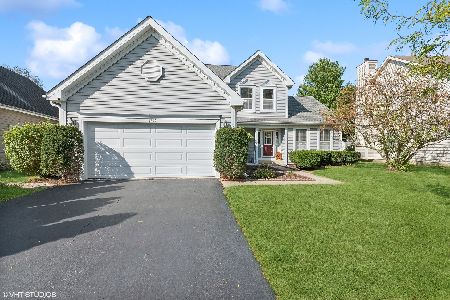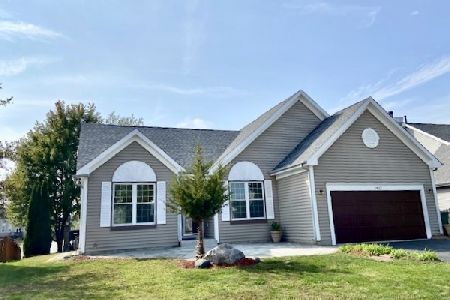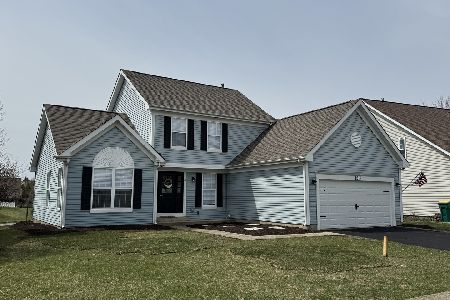1919 Carrier Circle, Plainfield, Illinois 60544
$250,000
|
Sold
|
|
| Status: | Closed |
| Sqft: | 1,800 |
| Cost/Sqft: | $142 |
| Beds: | 3 |
| Baths: | 3 |
| Year Built: | 1995 |
| Property Taxes: | $5,324 |
| Days On Market: | 2051 |
| Lot Size: | 0,16 |
Description
Stunning...This is the one! Plainfield Schools! Beautiful 2-story home with 2-car garage on pond. Listen to the tranquil sounds of the water fountain from the pond while enjoying your morning beverage in your kitchen or from the outdoor deck into your PRIVATE fenced in yard. Big ticket items just recently updated: roof (2020), carpet throughout (2020), HWH (2017), garage door & opener (2020), gorgeous NEW KITCHEN featuring custom cabinets w/soft close, quartz countertop, subway tile backsplash, built in pantry w/pullouts, etc. Main floor features vaulted ceilings in dining room and living room. Eat in kitchen w/breakfast bar. On the second floor are 3 bedrooms and two baths. Spacious master bedroom with vaulted ceilings. Private fenced yard w/spacious deck to entertain. Walking distance to grocery stores, shopping centers and fitness center. Close to I-55, RT 59 & RT 80. 202 Plainfield Schools! A MUST SEE!
Property Specifics
| Single Family | |
| — | |
| Contemporary | |
| 1995 | |
| None | |
| FLAGG | |
| Yes | |
| 0.16 |
| Will | |
| Caton Crossing | |
| 237 / Annual | |
| Other | |
| Public | |
| Public Sewer | |
| 10759668 | |
| 0603343010040000 |
Nearby Schools
| NAME: | DISTRICT: | DISTANCE: | |
|---|---|---|---|
|
Grade School
River View Elementary School |
202 | — | |
|
Middle School
Timber Ridge Middle School |
202 | Not in DB | |
Property History
| DATE: | EVENT: | PRICE: | SOURCE: |
|---|---|---|---|
| 14 Aug, 2020 | Sold | $250,000 | MRED MLS |
| 8 Jul, 2020 | Under contract | $255,900 | MRED MLS |
| 25 Jun, 2020 | Listed for sale | $255,900 | MRED MLS |
| 30 Oct, 2024 | Sold | $349,000 | MRED MLS |
| 8 Oct, 2024 | Under contract | $354,000 | MRED MLS |
| 2 Oct, 2024 | Listed for sale | $354,000 | MRED MLS |
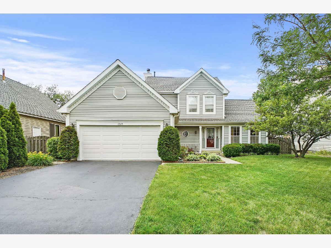
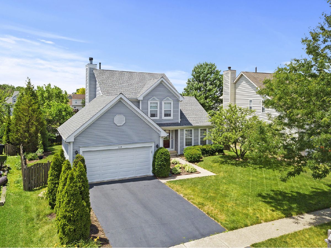
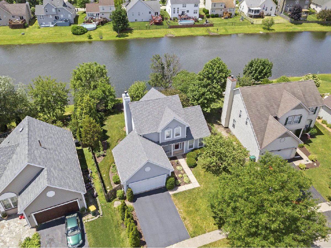
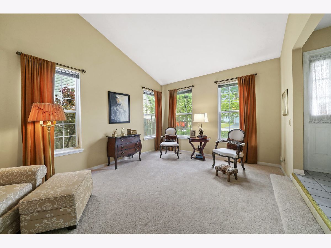
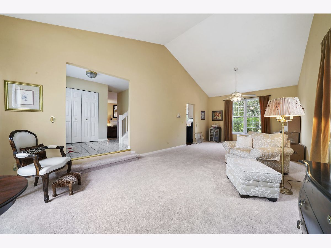
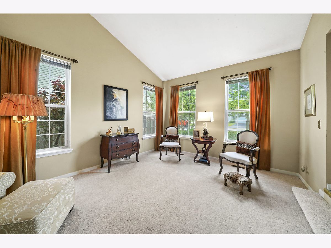
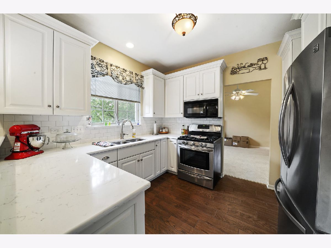
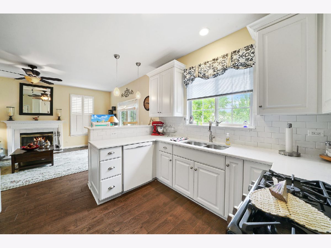
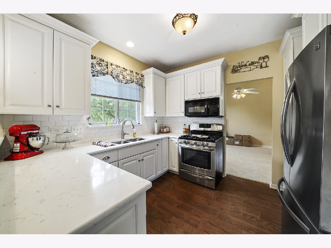
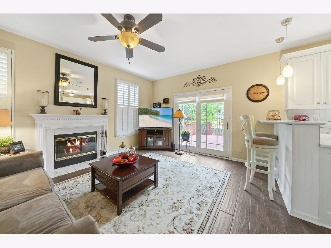
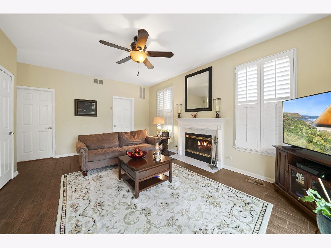
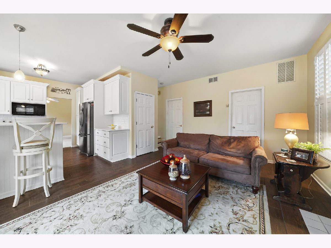
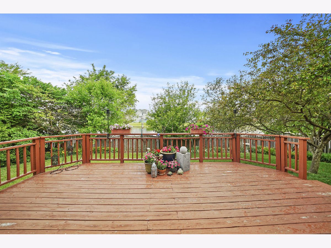
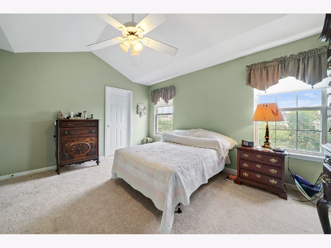
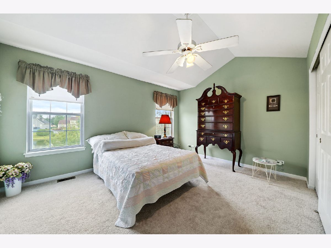
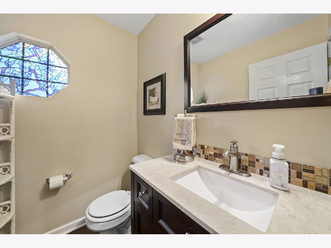
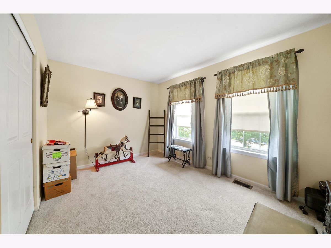
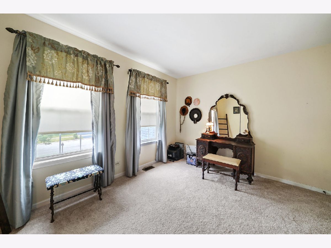
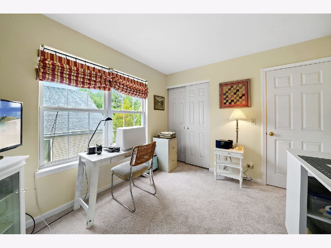
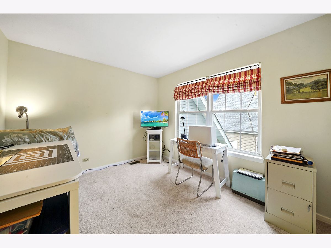
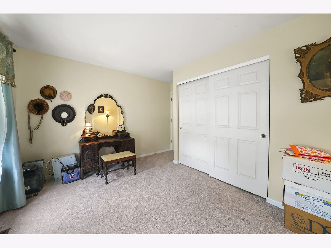
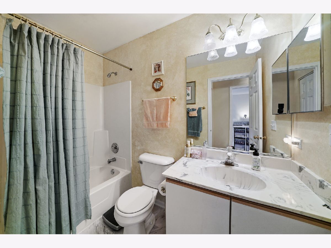
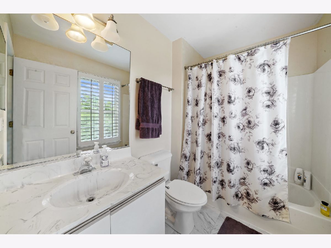
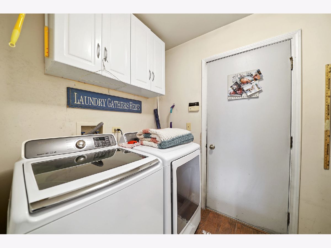
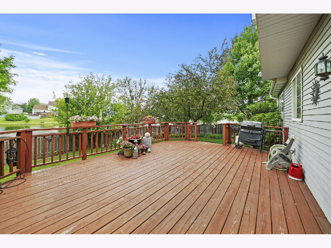
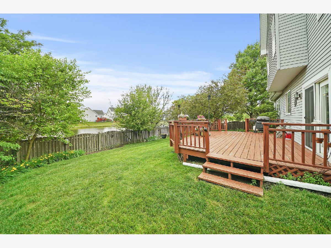
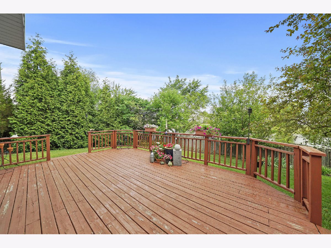
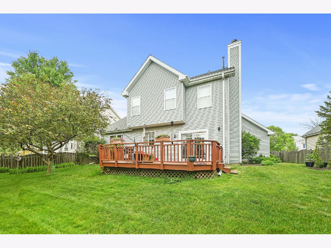
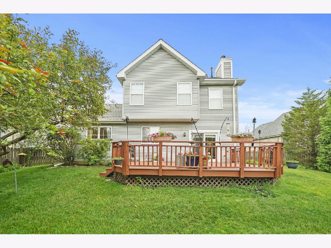
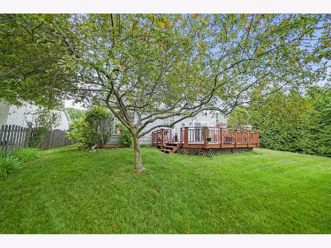
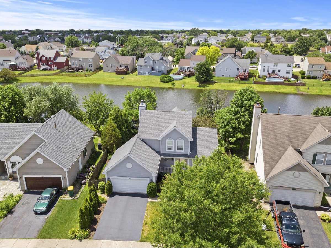
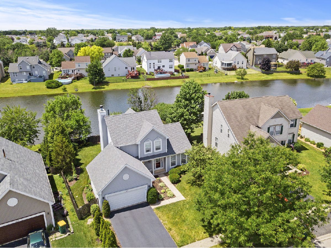
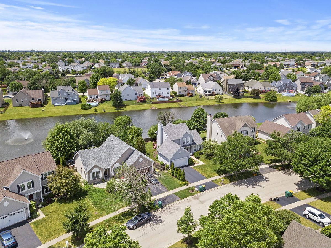
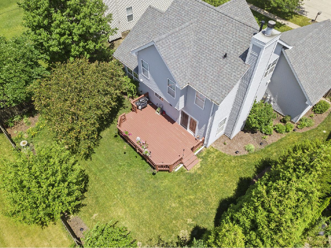
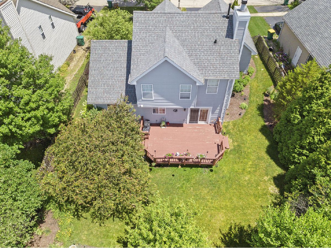
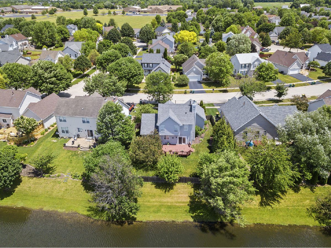
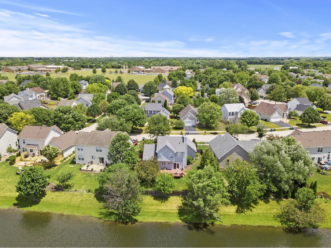
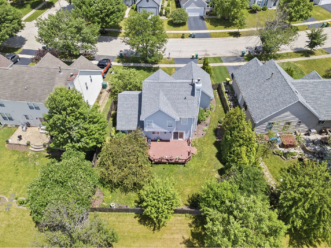
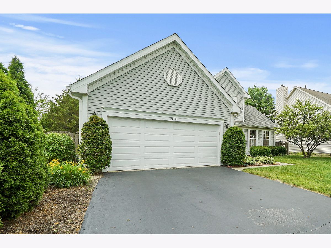
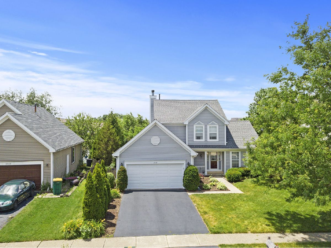
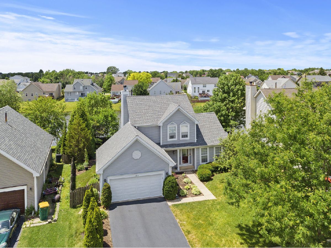
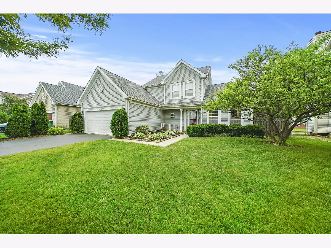
Room Specifics
Total Bedrooms: 3
Bedrooms Above Ground: 3
Bedrooms Below Ground: 0
Dimensions: —
Floor Type: Carpet
Dimensions: —
Floor Type: Carpet
Full Bathrooms: 3
Bathroom Amenities: —
Bathroom in Basement: 0
Rooms: No additional rooms
Basement Description: None
Other Specifics
| 2 | |
| Concrete Perimeter | |
| Asphalt | |
| Deck, Storms/Screens | |
| Fenced Yard,Pond(s),Water View | |
| 62 X 110 X 76 X 110 | |
| Full | |
| Full | |
| Vaulted/Cathedral Ceilings, First Floor Laundry | |
| Range, Microwave, Dishwasher, Refrigerator, Washer, Dryer, Stainless Steel Appliance(s) | |
| Not in DB | |
| Lake, Curbs, Sidewalks, Street Lights, Street Paved | |
| — | |
| — | |
| Wood Burning, Gas Starter |
Tax History
| Year | Property Taxes |
|---|---|
| 2020 | $5,324 |
| 2024 | $5,700 |
Contact Agent
Nearby Similar Homes
Nearby Sold Comparables
Contact Agent
Listing Provided By
Realty Executives Premiere

