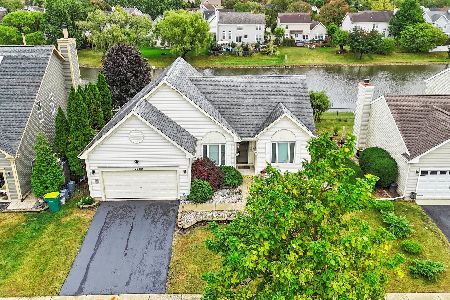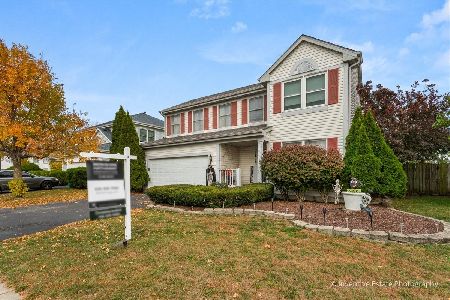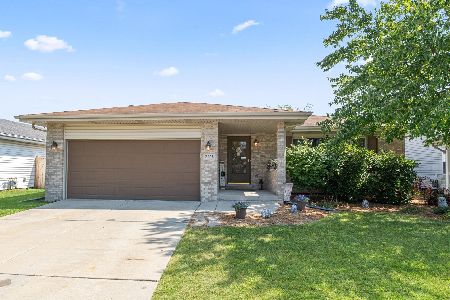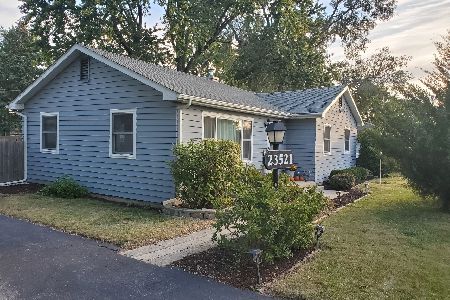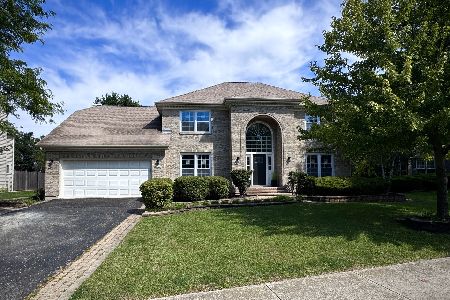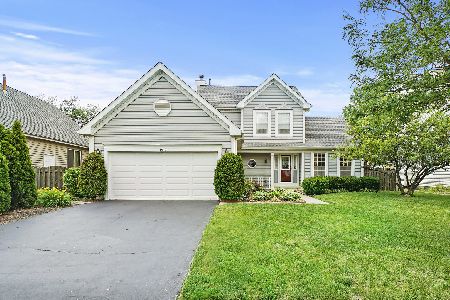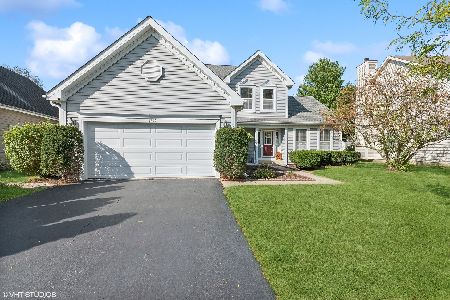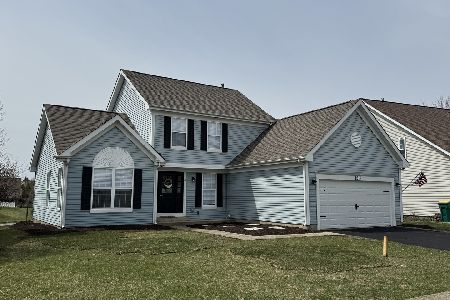1917 Carrier Circle, Plainfield, Illinois 60586
$250,000
|
Sold
|
|
| Status: | Closed |
| Sqft: | 1,365 |
| Cost/Sqft: | $190 |
| Beds: | 2 |
| Baths: | 3 |
| Year Built: | 1994 |
| Property Taxes: | $5,361 |
| Days On Market: | 1864 |
| Lot Size: | 0,00 |
Description
Beautiful hard to find ranch style home on the pond with a finished basement! Updates include: roof, siding, windows, 2 updated baths; CAC and furnace; front entry door; glass sliding door; stainless steel appliances and kitchen wine cooler; garage door and much more. Enjoy the massive multi-level lighted stamped concrete patio with a fire pit and space for your grill and mini fridge. Front of home has a huge flagstone patio and covered entry. 9 foot ceilings on main level! Spacious family room, office, laundry room and luxury bath in finished lower level. Den can be converted into a 3rd BR. Master Bedroom has a private bath and spacious walk-in-closet with a laundry chute. NO carpeting! Convenient location close to shopping and dining. Living Rm, Master BR, 2nd BR and Den boast hardwood floors. Kitchen and Dining Rm have ceramic flooring. Lower level laundry can be converted into a walk-in closet since there's another laundry area on main floor. Come and see it soon. Quick close possible!
Property Specifics
| Single Family | |
| — | |
| Ranch | |
| 1994 | |
| Partial | |
| RANCH | |
| Yes | |
| — |
| Will | |
| Caton Crossing | |
| 237 / Annual | |
| Insurance | |
| Public | |
| Public Sewer | |
| 10885202 | |
| 0334301005000000 |
Nearby Schools
| NAME: | DISTRICT: | DISTANCE: | |
|---|---|---|---|
|
Grade School
River View Elementary School |
202 | — | |
|
Middle School
Timber Ridge Middle School |
202 | Not in DB | |
|
High School
Plainfield Central High School |
202 | Not in DB | |
Property History
| DATE: | EVENT: | PRICE: | SOURCE: |
|---|---|---|---|
| 18 Dec, 2020 | Sold | $250,000 | MRED MLS |
| 10 Nov, 2020 | Under contract | $259,000 | MRED MLS |
| 28 Sep, 2020 | Listed for sale | $259,000 | MRED MLS |
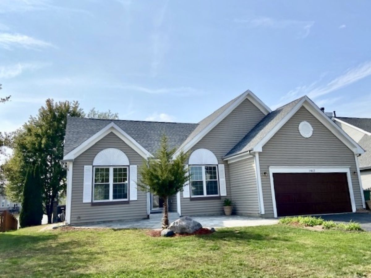
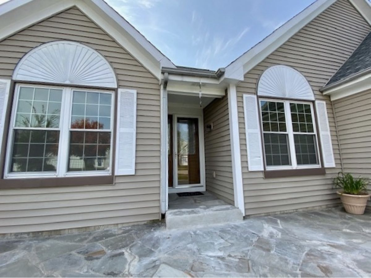
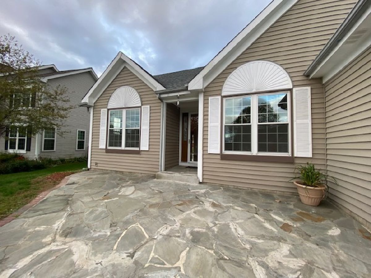
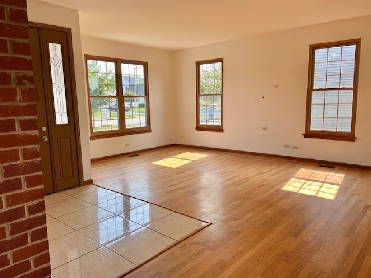
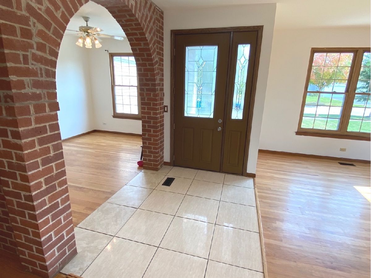
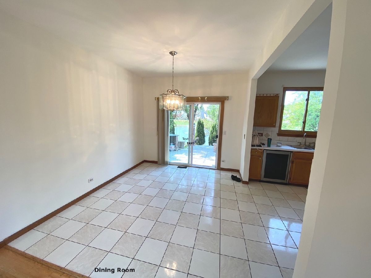
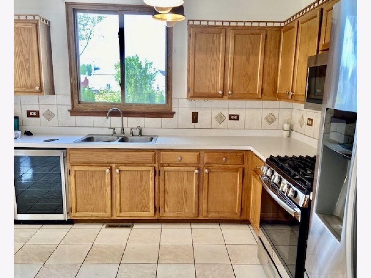
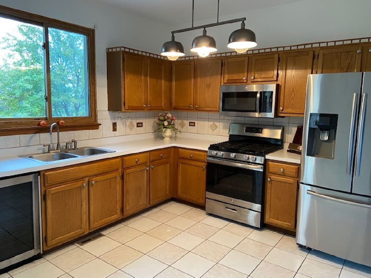
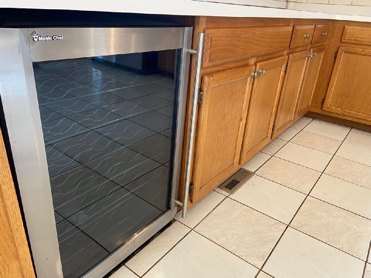
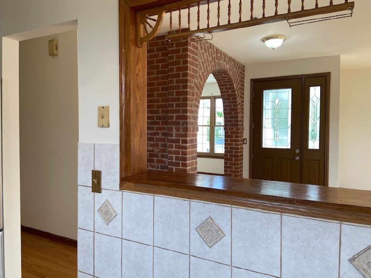
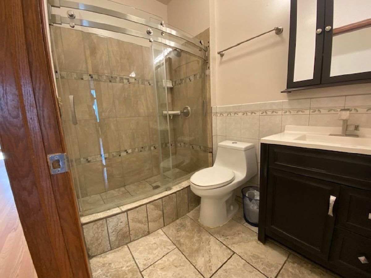
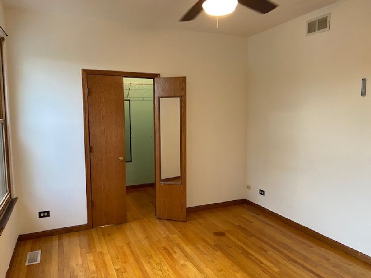
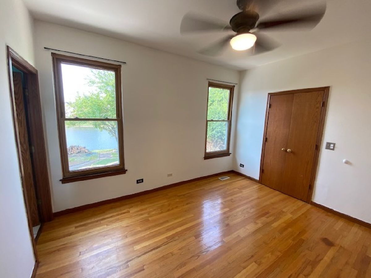
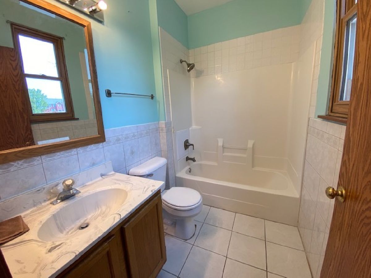
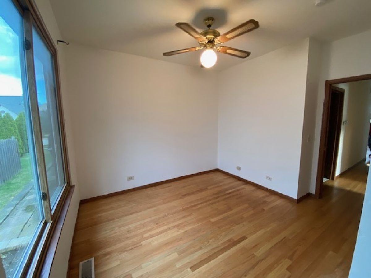
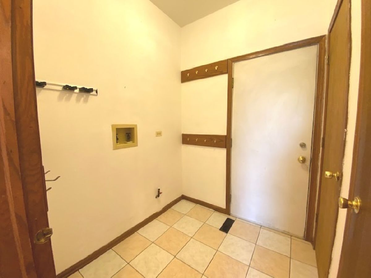
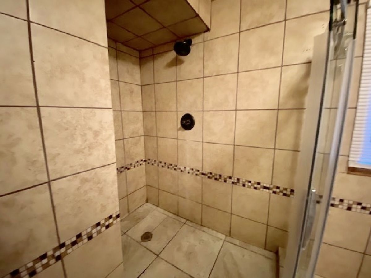
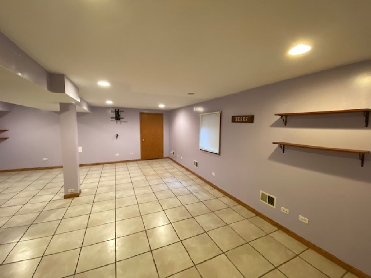
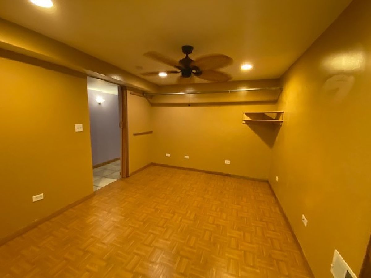
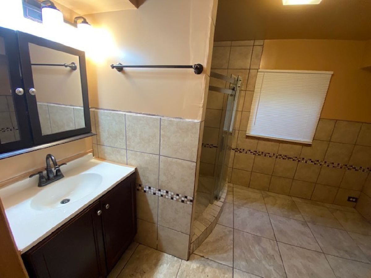
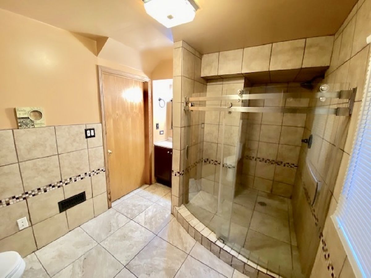
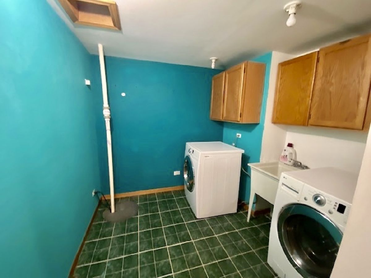
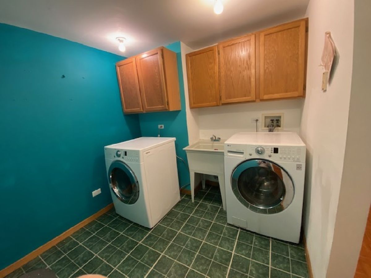
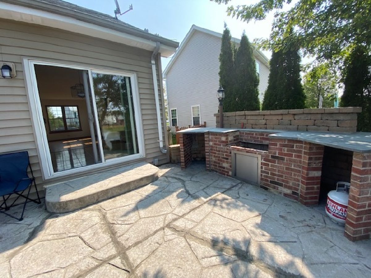
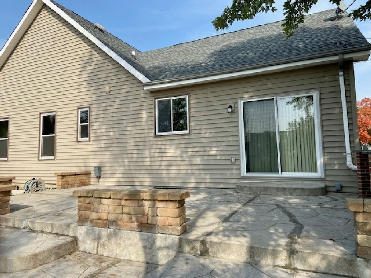
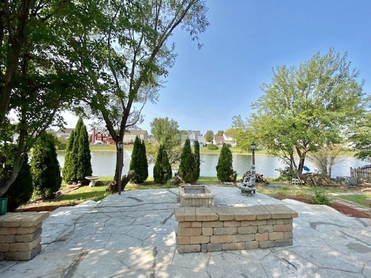
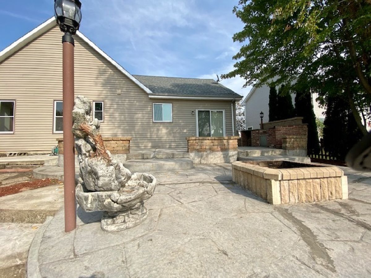
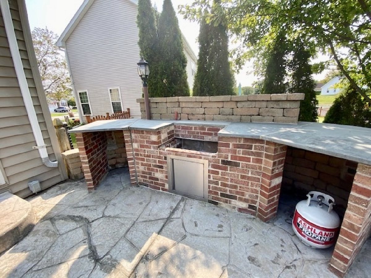
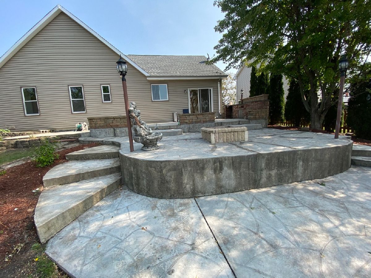
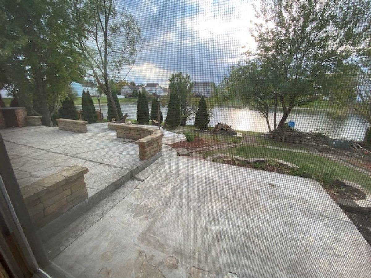
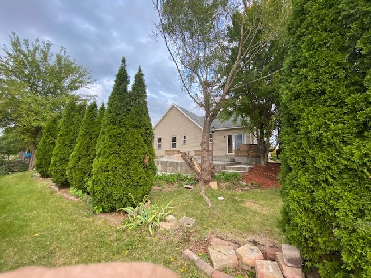
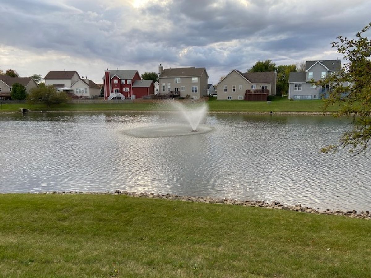
Room Specifics
Total Bedrooms: 2
Bedrooms Above Ground: 2
Bedrooms Below Ground: 0
Dimensions: —
Floor Type: Hardwood
Full Bathrooms: 3
Bathroom Amenities: Separate Shower
Bathroom in Basement: 1
Rooms: Den,Office,Foyer,Walk In Closet
Basement Description: Finished,Crawl
Other Specifics
| 2 | |
| Concrete Perimeter | |
| Asphalt | |
| Patio, Stamped Concrete Patio, Storms/Screens, Fire Pit | |
| Pond(s),Water View,Wooded,Mature Trees,Outdoor Lighting,Sidewalks,Streetlights | |
| 62 X 120 X 77 X 110 | |
| Unfinished | |
| Full | |
| Hardwood Floors, First Floor Bedroom, First Floor Laundry, First Floor Full Bath, Ceilings - 9 Foot, Some Wood Floors | |
| Range, Microwave, Refrigerator, Washer, Dryer, Disposal, Stainless Steel Appliance(s), Wine Refrigerator | |
| Not in DB | |
| Lake, Curbs, Sidewalks, Street Lights, Street Paved | |
| — | |
| — | |
| — |
Tax History
| Year | Property Taxes |
|---|---|
| 2020 | $5,361 |
Contact Agent
Nearby Similar Homes
Nearby Sold Comparables
Contact Agent
Listing Provided By
Realty Executives Premiere

