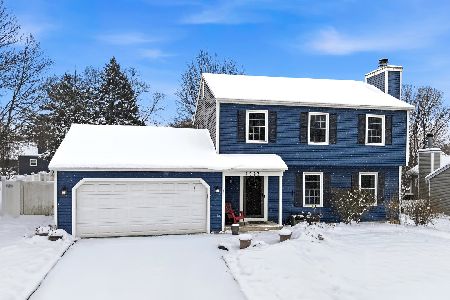1919 Moore Avenue, St Charles, Illinois 60174
$255,000
|
Sold
|
|
| Status: | Closed |
| Sqft: | 1,800 |
| Cost/Sqft: | $144 |
| Beds: | 4 |
| Baths: | 2 |
| Year Built: | — |
| Property Taxes: | $4,385 |
| Days On Market: | 2721 |
| Lot Size: | 0,19 |
Description
**WOW!!** COMPLETELY UPDATED Tri-Level with 3 (possibly 4) bedrooms, 2 FULL baths, finished English basement & oversized 2 car attached garage in a VERY DESIRABLE East side location nestled right in between & within a (healthy) walking distance to both charming downtown St. Charles -AND- downtown Geneva! NEW HIGH QUALITY COMPLETE EXTERIOR including NEW (30 year) roof, siding, fascia/gutters & trim, **UPDATED KITCHEN AND BATHS**, hardwood laminated flooring thru-out most rooms, NEW (HIGH QUALITY) ANDERSON WINDOWS, NEW Furnace, central A/C & hot water heater, NEWer front sidewalk, large yard with large patio, updated lighting fixtures throughout, fireplace in family RM, bay window in Living RM, possible 4th bedroom and IN-LAW arrangement in lower level, large cemented crawlspace & way too much more to list! **AWARD WINNING DISTRICT 303 schools**, very close to all shopping, dining, parks, elementary school, bike paths, fox river, nightlife & more! Hurry on this one!
Property Specifics
| Single Family | |
| — | |
| Tri-Level | |
| — | |
| English | |
| — | |
| No | |
| 0.19 |
| Kane | |
| — | |
| 0 / Not Applicable | |
| None | |
| Public | |
| Public Sewer | |
| 10046125 | |
| 0935453008 |
Nearby Schools
| NAME: | DISTRICT: | DISTANCE: | |
|---|---|---|---|
|
Grade School
Munhall Elementary School |
303 | — | |
|
Middle School
Wredling Middle School |
303 | Not in DB | |
|
High School
St Charles East High School |
303 | Not in DB | |
Property History
| DATE: | EVENT: | PRICE: | SOURCE: |
|---|---|---|---|
| 13 Nov, 2018 | Sold | $255,000 | MRED MLS |
| 23 Sep, 2018 | Under contract | $259,900 | MRED MLS |
| — | Last price change | $259,899 | MRED MLS |
| 8 Aug, 2018 | Listed for sale | $259,900 | MRED MLS |
| 11 Dec, 2025 | Under contract | $424,999 | MRED MLS |
| 19 Nov, 2025 | Listed for sale | $424,999 | MRED MLS |
Room Specifics
Total Bedrooms: 4
Bedrooms Above Ground: 4
Bedrooms Below Ground: 0
Dimensions: —
Floor Type: Wood Laminate
Dimensions: —
Floor Type: Wood Laminate
Dimensions: —
Floor Type: Wood Laminate
Full Bathrooms: 2
Bathroom Amenities: —
Bathroom in Basement: 1
Rooms: No additional rooms
Basement Description: Finished,Exterior Access
Other Specifics
| 2 | |
| Concrete Perimeter | |
| Asphalt | |
| Patio | |
| Landscaped | |
| 70X120 | |
| — | |
| None | |
| Wood Laminate Floors, In-Law Arrangement | |
| Range, Dishwasher, Refrigerator, Washer, Dryer, Stainless Steel Appliance(s), Range Hood | |
| Not in DB | |
| Sidewalks, Street Paved | |
| — | |
| — | |
| — |
Tax History
| Year | Property Taxes |
|---|---|
| 2018 | $4,385 |
| 2025 | $7,361 |
Contact Agent
Nearby Similar Homes
Nearby Sold Comparables
Contact Agent
Listing Provided By
RE/MAX All Pro









