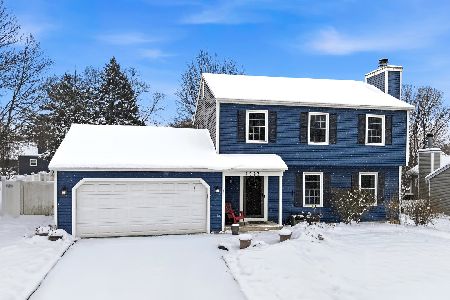1925 Moore Avenue, St Charles, Illinois 60174
$284,900
|
Sold
|
|
| Status: | Closed |
| Sqft: | 1,180 |
| Cost/Sqft: | $241 |
| Beds: | 3 |
| Baths: | 2 |
| Year Built: | 1976 |
| Property Taxes: | $5,622 |
| Days On Market: | 2904 |
| Lot Size: | 0,21 |
Description
Great eastside neighborhood close to schools, parks, shopping and much more. Light, bright and inviting home offers an open floor plan and loads of updates/upgrades! NEW windows (2010), new siding (2013), NEW carpet (2018) & fresh paint (2018) throughout interior. Great kitchen features desirable white cabinetry, new granite counters (2017), spacious eat-in area & sliders to the newer stamped concrete patio. The large family room & living room offer plenty of additional room for entertainment! 4 generous sized bedrooms & updated baths including new stone tile in 2nd floor full bath. Lower level office/exercise room can also double as a potential 4th bedroom... Incredibly private yard with newer fence (2015), gas hook-up for grill, and storage shed for extra storage space! Oversized (22' X 22') 2 car garage is heated & highlights 7' tall garage doors & a separate service door. All appliances and newer washer/dryer stay. Hot water heater (2012), roof (2013), gutters & downspouts (2014).
Property Specifics
| Single Family | |
| — | |
| Tri-Level | |
| 1976 | |
| English | |
| — | |
| No | |
| 0.21 |
| Kane | |
| — | |
| 0 / Not Applicable | |
| None | |
| Public | |
| Public Sewer | |
| 09851540 | |
| 0935453009 |
Nearby Schools
| NAME: | DISTRICT: | DISTANCE: | |
|---|---|---|---|
|
Grade School
Munhall Elementary School |
303 | — | |
|
Middle School
Wredling Middle School |
303 | Not in DB | |
|
High School
St Charles East High School |
303 | Not in DB | |
Property History
| DATE: | EVENT: | PRICE: | SOURCE: |
|---|---|---|---|
| 30 Apr, 2018 | Sold | $284,900 | MRED MLS |
| 2 Apr, 2018 | Under contract | $284,900 | MRED MLS |
| — | Last price change | $289,900 | MRED MLS |
| 6 Feb, 2018 | Listed for sale | $294,900 | MRED MLS |
Room Specifics
Total Bedrooms: 3
Bedrooms Above Ground: 3
Bedrooms Below Ground: 0
Dimensions: —
Floor Type: Wood Laminate
Dimensions: —
Floor Type: Carpet
Full Bathrooms: 2
Bathroom Amenities: Double Sink
Bathroom in Basement: 1
Rooms: Office
Basement Description: Finished,Exterior Access
Other Specifics
| 2 | |
| Concrete Perimeter | |
| Asphalt | |
| Stamped Concrete Patio | |
| Fenced Yard,Landscaped | |
| 85X144X53X120 | |
| — | |
| None | |
| Wood Laminate Floors, In-Law Arrangement | |
| Range, Microwave, Dishwasher, Refrigerator, Washer, Dryer | |
| Not in DB | |
| Sidewalks, Street Paved | |
| — | |
| — | |
| — |
Tax History
| Year | Property Taxes |
|---|---|
| 2018 | $5,622 |
Contact Agent
Nearby Similar Homes
Nearby Sold Comparables
Contact Agent
Listing Provided By
Coldwell Banker Residential









