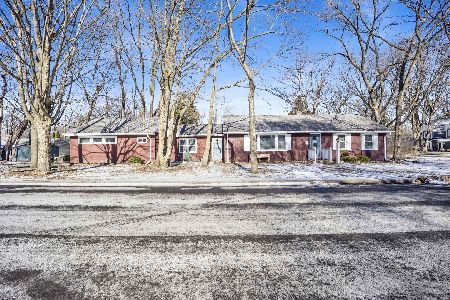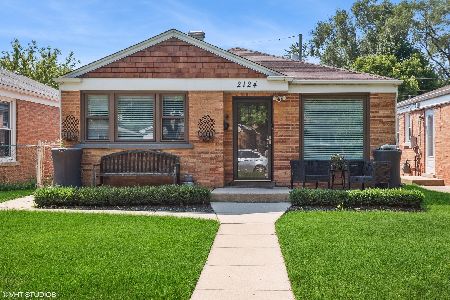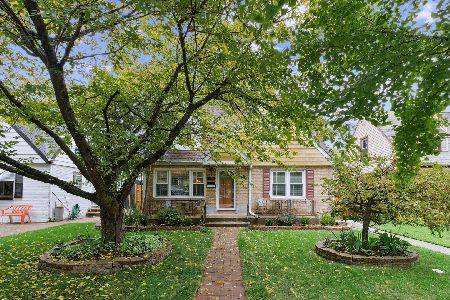1919 Oakton Street, Evanston, Illinois 60202
$540,500
|
Sold
|
|
| Status: | Closed |
| Sqft: | 2,400 |
| Cost/Sqft: | $228 |
| Beds: | 3 |
| Baths: | 2 |
| Year Built: | 1956 |
| Property Taxes: | $5,776 |
| Days On Market: | 1917 |
| Lot Size: | 0,07 |
Description
STOP SCROLLING This is THE ONE! This meticulously maintained Evanston split level offers 4 levels and over 2400 sq./ft. of living space! Walk into the foyer and notice the gorgeous hardwood floors, open flow and recessed lighting. The open concept dining room is bright and spacious. Make your way into the kitchen and notice the quartz countertops, stainless Bosch appliances, and tons of storage. The upper level offers 3 spacious bedrooms and a full bath with body sprays. The lower level offers a huge family room space that would be great for e-learning or home schooling. The finished basement has a large laundry room, office space and rec/workout space. There is also a bonus room that would be a perfect 4th bedroom or guest space. Entire home updated in 2015. Windows 2015, Kitchen 2015, Baths 2015, Electrical 2015, Roof 2018. This amazing home sits on a 1.5 lot complete with a lush side yard, surrounded by a brand new privacy fence, giving you the perfect urban oasis! In addition to the 2.5 car garage, there is paved space at the rear of the lot. Blocks from the brand new Robert Crown Center, across the street from Dawes school and James Park, and steps from shopping and public transportation. This house is solid and has been well cared for. Just move in and relax!
Property Specifics
| Single Family | |
| — | |
| Tri-Level | |
| 1956 | |
| Full | |
| — | |
| No | |
| 0.07 |
| Cook | |
| — | |
| 0 / Not Applicable | |
| None | |
| Lake Michigan | |
| Public Sewer | |
| 10920861 | |
| 10243180330000 |
Nearby Schools
| NAME: | DISTRICT: | DISTANCE: | |
|---|---|---|---|
|
Grade School
Dawes Elementary School |
65 | — | |
|
Middle School
Chute Middle School |
65 | Not in DB | |
|
High School
Evanston Twp High School |
202 | Not in DB | |
Property History
| DATE: | EVENT: | PRICE: | SOURCE: |
|---|---|---|---|
| 5 Jun, 2014 | Sold | $340,000 | MRED MLS |
| 29 Mar, 2014 | Under contract | $350,000 | MRED MLS |
| 9 Mar, 2014 | Listed for sale | $350,000 | MRED MLS |
| 15 Mar, 2021 | Sold | $540,500 | MRED MLS |
| 2 Nov, 2020 | Under contract | $546,900 | MRED MLS |
| 30 Oct, 2020 | Listed for sale | $546,900 | MRED MLS |












































Room Specifics
Total Bedrooms: 3
Bedrooms Above Ground: 3
Bedrooms Below Ground: 0
Dimensions: —
Floor Type: Hardwood
Dimensions: —
Floor Type: Hardwood
Full Bathrooms: 2
Bathroom Amenities: Soaking Tub
Bathroom in Basement: 0
Rooms: Office,Exercise Room,Utility Room-Lower Level,Bonus Room
Basement Description: Finished,Sub-Basement,Exterior Access
Other Specifics
| 2.5 | |
| Concrete Perimeter | |
| — | |
| — | |
| Fenced Yard | |
| 50X125 | |
| — | |
| — | |
| — | |
| Range, Microwave, Dishwasher, Refrigerator | |
| Not in DB | |
| — | |
| — | |
| — | |
| — |
Tax History
| Year | Property Taxes |
|---|---|
| 2014 | $3,798 |
| 2021 | $5,776 |
Contact Agent
Nearby Similar Homes
Nearby Sold Comparables
Contact Agent
Listing Provided By
d'aprile properties









