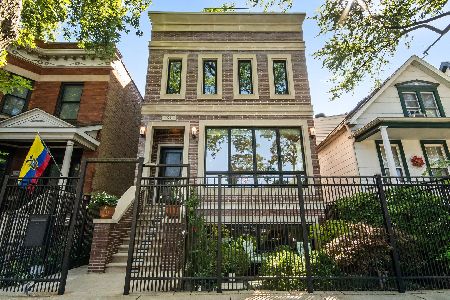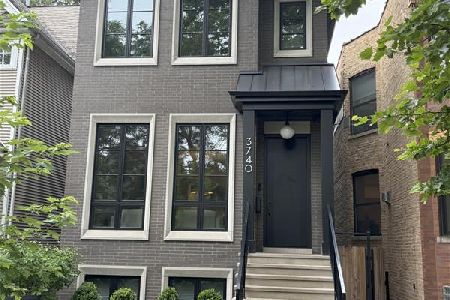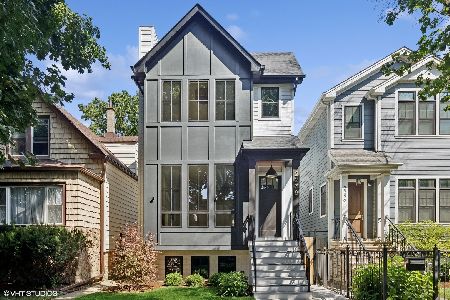1919 Roscoe Street, North Center, Chicago, Illinois 60657
$895,000
|
Sold
|
|
| Status: | Closed |
| Sqft: | 0 |
| Cost/Sqft: | — |
| Beds: | 5 |
| Baths: | 3 |
| Year Built: | 1888 |
| Property Taxes: | $16,169 |
| Days On Market: | 1275 |
| Lot Size: | 0,07 |
Description
Bright and meticulously maintained 5 Bedroom/2.1 Bathroom SFH with 4 BEDROOMS UP, 2-CAR GARAGE and LARGE BACKYARD in Roscoe Village and Level 1+ Audubon Elementary District! This classic front-porch bungalow oozes vintage charm combined with modern updates for today's lifestyle. Upon entering the foyer you are met with a beautiful original staircase, hardwood floors, and crown molding throughout. The living room is spacious with a bay window that floods the room with natural light and overlooks the tree-lined street. The living room flows seamlessly into the formal dining room with enough space for a table for 8. The chef's kitchen offers ample cabinetry, granite counters, subway tile backsplash, recently updated stainless steel appliances and portable center island. A powder and mudroom complete this level. Upstairs, the primary bedroom is spacious and offers a large walk-in closet. A rare, three additional bedrooms and a full bath with soaking tub complete this level. The lower level features a recreation room, fifth bedroom, full bathroom and laundry room with front loading washer/dryer and sink. Outside, this home offers a summertime entertainment oasis with a huge deck with built-in speakers, large backyard with pro turf and paver walkways leading to the 2-car garage. This home is ideally situated in Roscoe Village moments from Audubon Elementary school, Fellger Park, Kennedy Expressway, public transit, and all of the fabulous shops and restaurants Roscoe Village and Lincoln Street have to offer!
Property Specifics
| Single Family | |
| — | |
| — | |
| 1888 | |
| — | |
| — | |
| No | |
| 0.07 |
| Cook | |
| — | |
| — / Not Applicable | |
| — | |
| — | |
| — | |
| 11399345 | |
| 14194180130000 |
Nearby Schools
| NAME: | DISTRICT: | DISTANCE: | |
|---|---|---|---|
|
Grade School
Audubon Elementary School |
299 | — | |
|
Middle School
Audubon Elementary School |
299 | Not in DB | |
|
High School
Lake View High School |
299 | Not in DB | |
Property History
| DATE: | EVENT: | PRICE: | SOURCE: |
|---|---|---|---|
| 21 Jun, 2008 | Sold | $769,500 | MRED MLS |
| 15 Mar, 2008 | Under contract | $789,000 | MRED MLS |
| 27 Feb, 2008 | Listed for sale | $789,000 | MRED MLS |
| 27 Aug, 2014 | Sold | $802,000 | MRED MLS |
| 7 Aug, 2014 | Under contract | $825,000 | MRED MLS |
| 2 Aug, 2014 | Listed for sale | $825,000 | MRED MLS |
| 27 Jan, 2017 | Sold | $795,000 | MRED MLS |
| 3 Dec, 2016 | Under contract | $799,900 | MRED MLS |
| 16 Nov, 2016 | Listed for sale | $799,900 | MRED MLS |
| 24 Jul, 2018 | Sold | $865,000 | MRED MLS |
| 2 May, 2018 | Under contract | $899,000 | MRED MLS |
| 10 Apr, 2018 | Listed for sale | $899,000 | MRED MLS |
| 10 Aug, 2022 | Sold | $895,000 | MRED MLS |
| 2 Jun, 2022 | Under contract | $919,900 | MRED MLS |
| 10 May, 2022 | Listed for sale | $919,900 | MRED MLS |
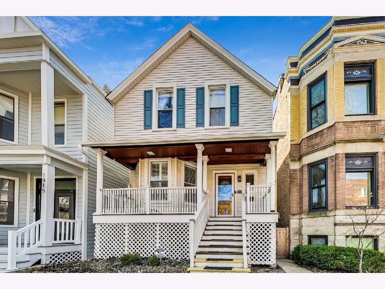
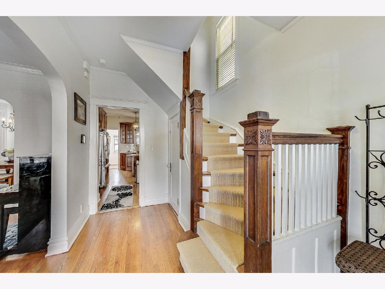
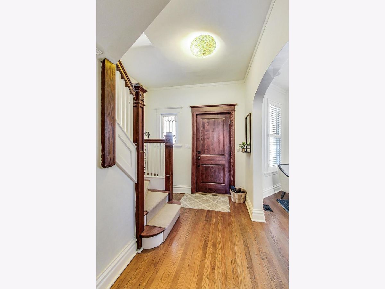
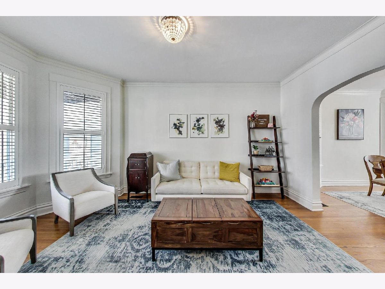
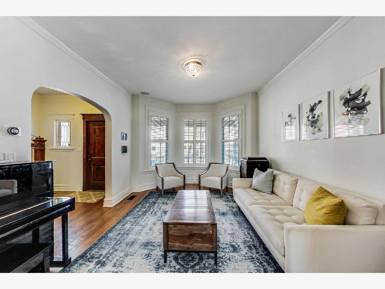
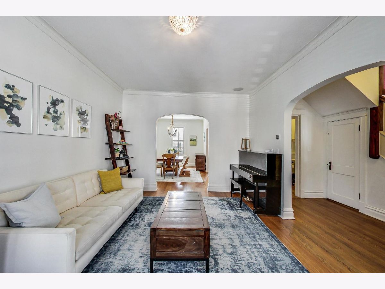
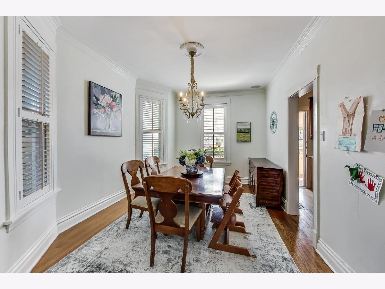
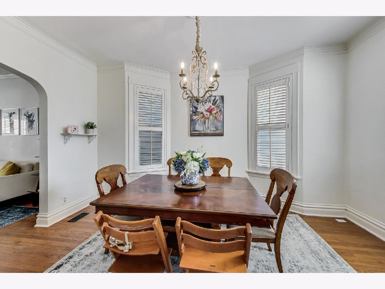
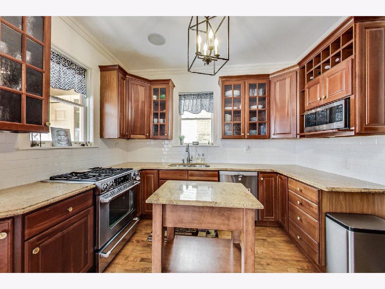
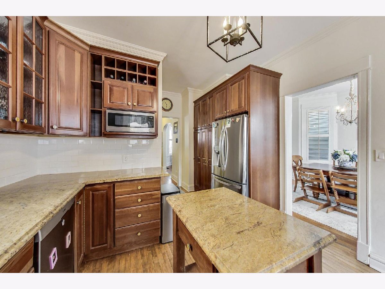
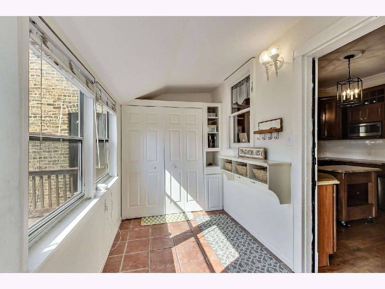
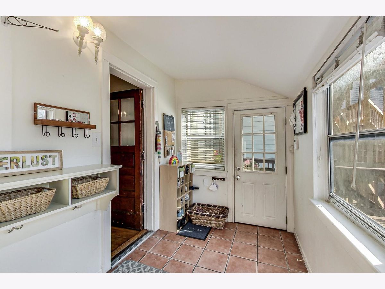
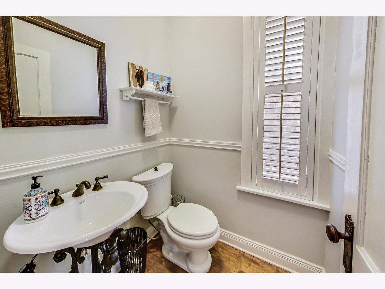
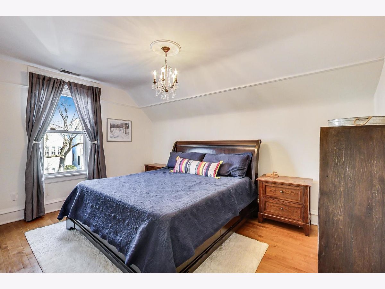
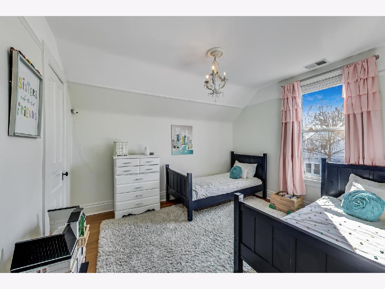
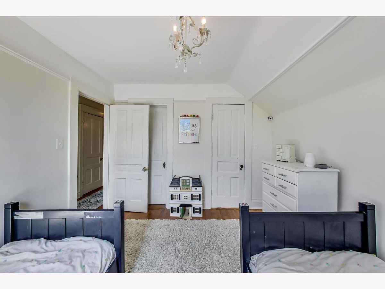
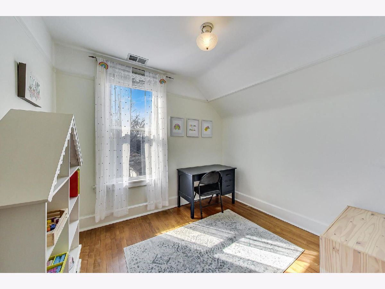
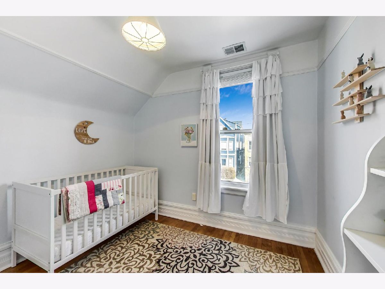
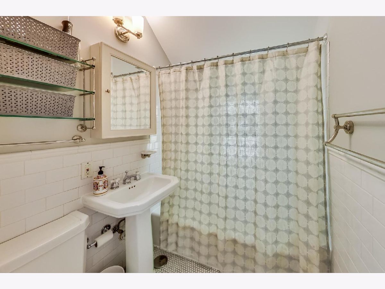
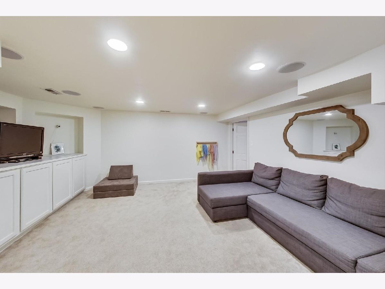
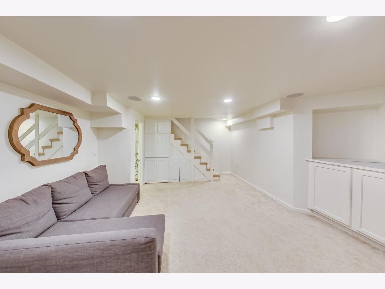
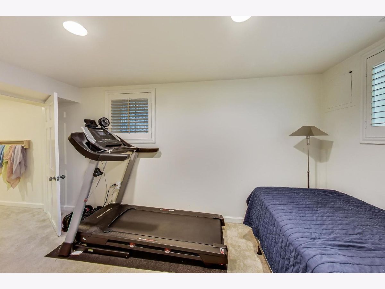
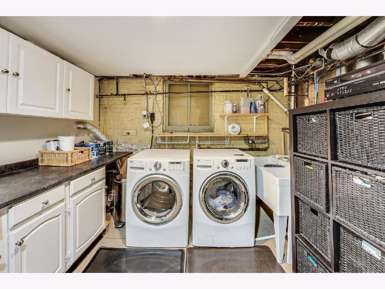
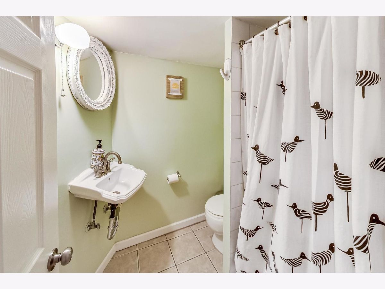
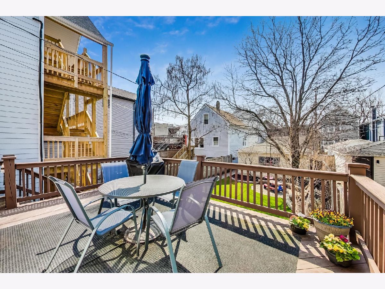
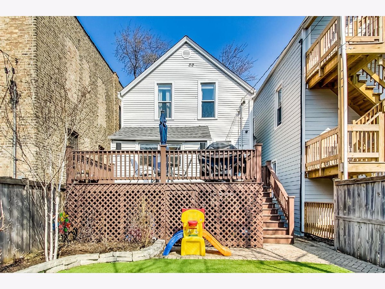
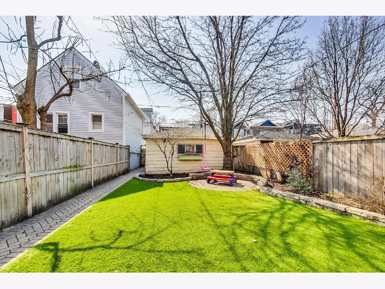
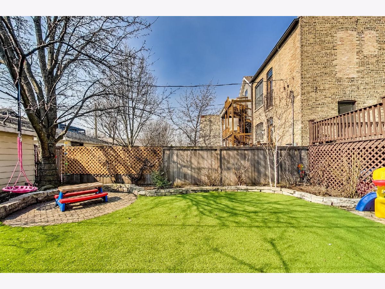
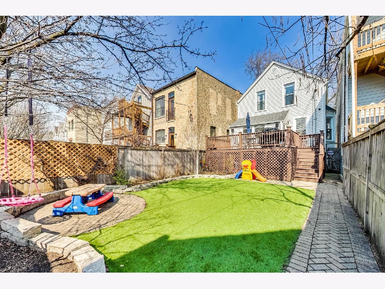
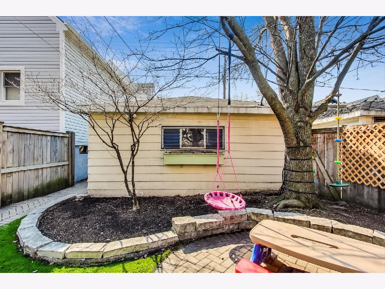
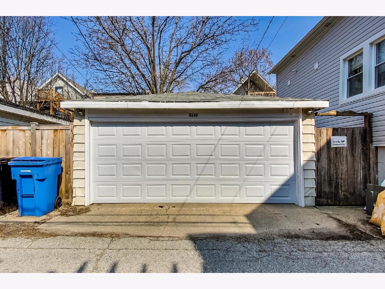
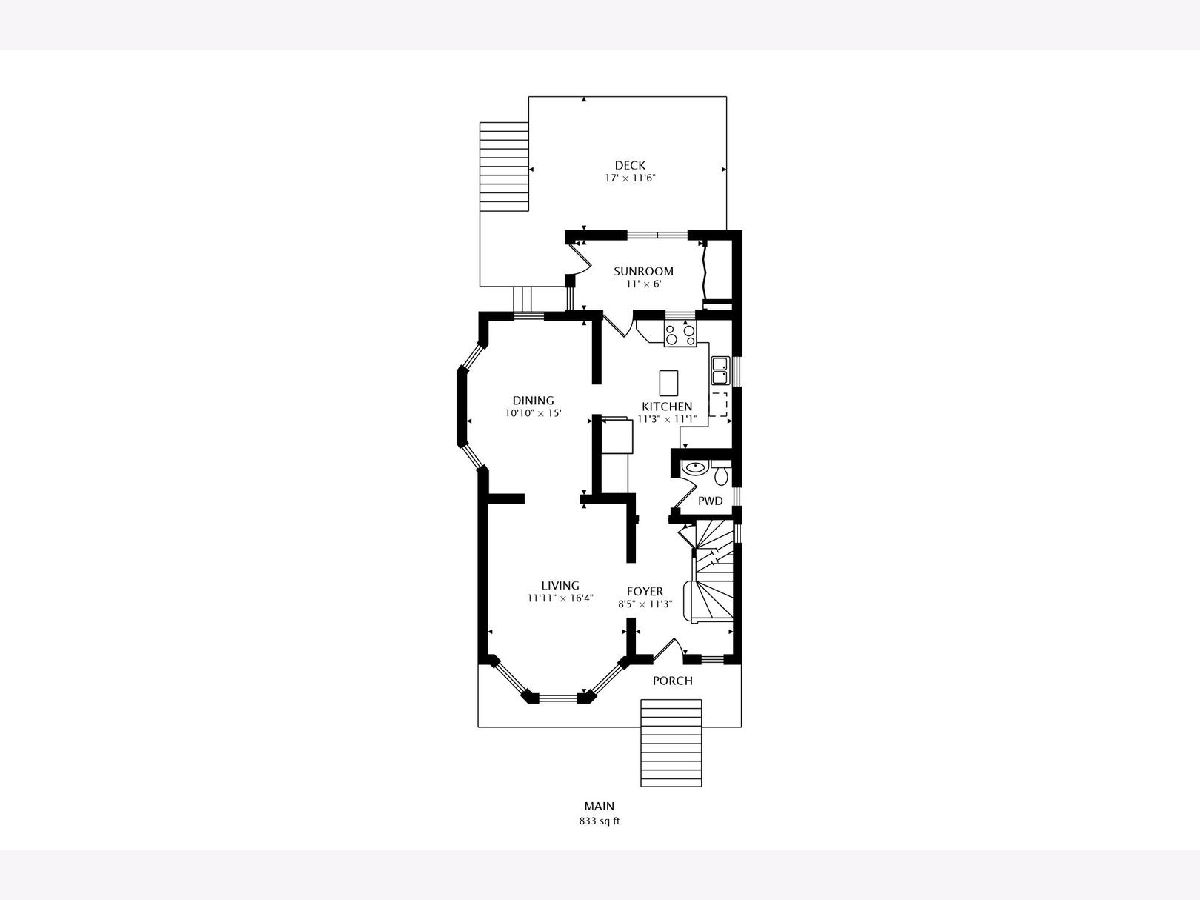
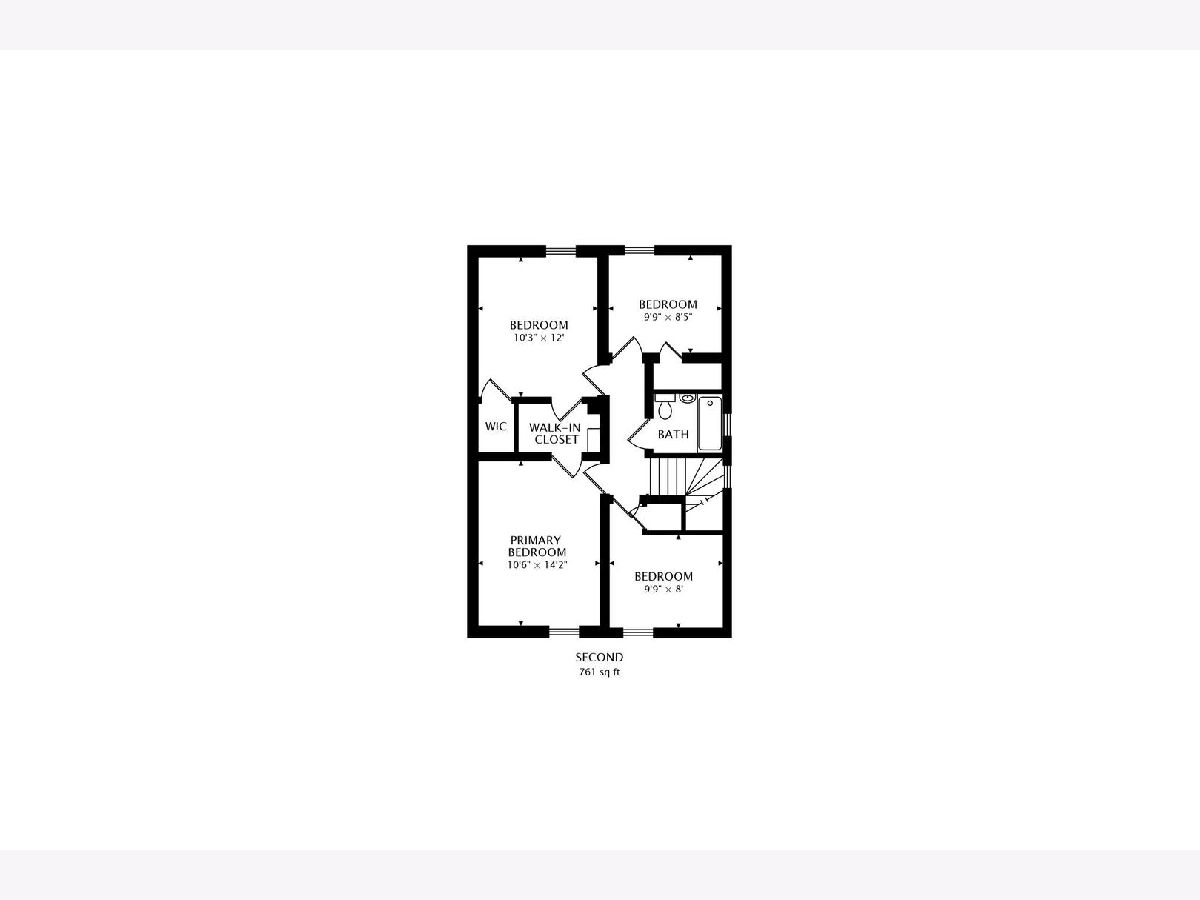
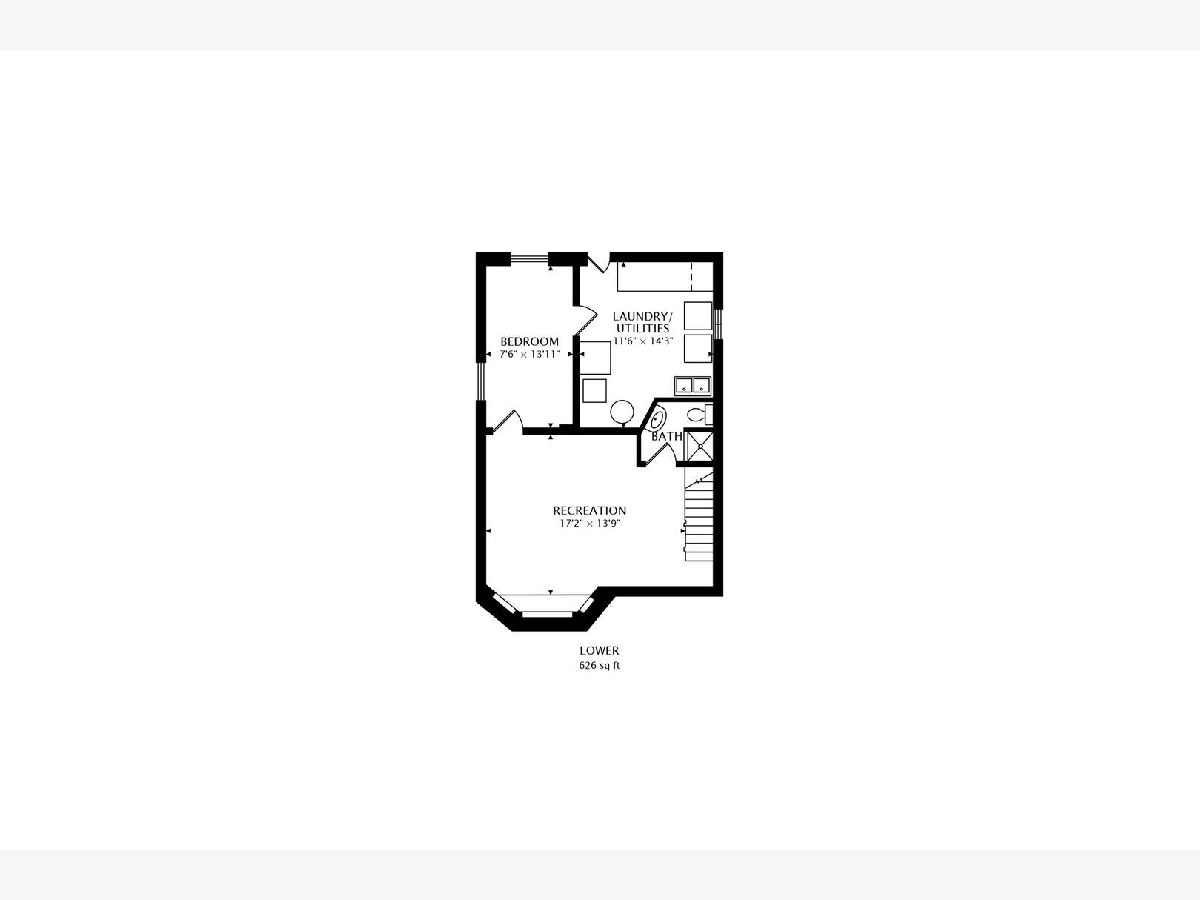
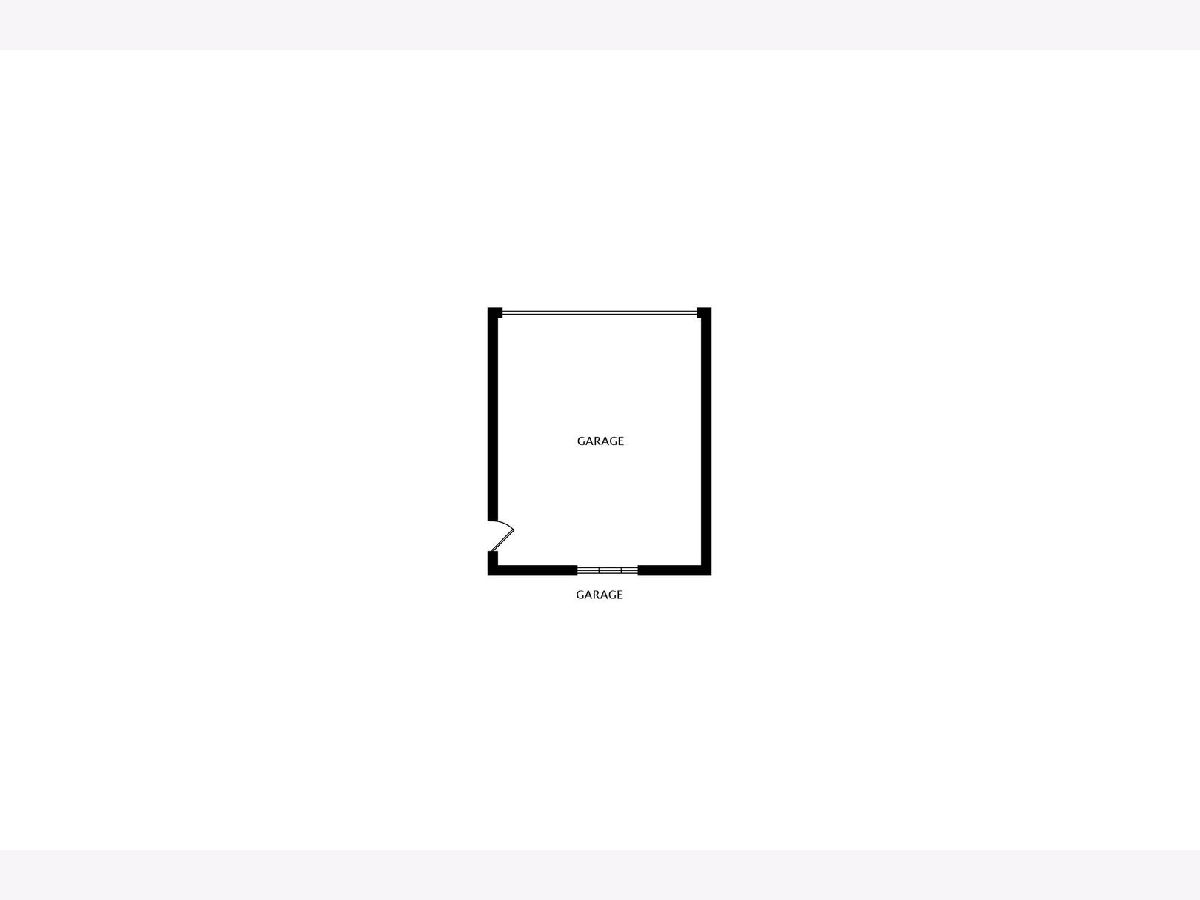
Room Specifics
Total Bedrooms: 5
Bedrooms Above Ground: 5
Bedrooms Below Ground: 0
Dimensions: —
Floor Type: —
Dimensions: —
Floor Type: —
Dimensions: —
Floor Type: —
Dimensions: —
Floor Type: —
Full Bathrooms: 3
Bathroom Amenities: Separate Shower,Soaking Tub
Bathroom in Basement: 1
Rooms: —
Basement Description: Finished,Rec/Family Area
Other Specifics
| 2 | |
| — | |
| Off Alley | |
| — | |
| — | |
| 25X125 | |
| Pull Down Stair,Unfinished | |
| — | |
| — | |
| — | |
| Not in DB | |
| — | |
| — | |
| — | |
| — |
Tax History
| Year | Property Taxes |
|---|---|
| 2008 | $6,899 |
| 2014 | $6,962 |
| 2017 | $10,408 |
| 2018 | $11,376 |
| 2022 | $16,169 |
Contact Agent
Nearby Similar Homes
Nearby Sold Comparables
Contact Agent
Listing Provided By
@properties Christie's International Real Estate

