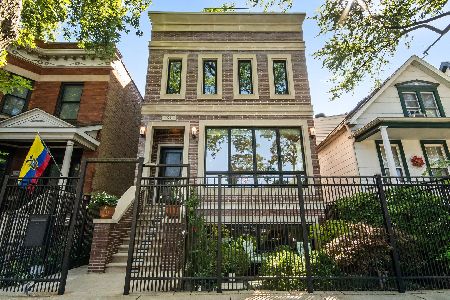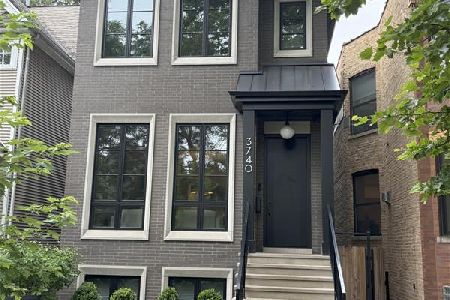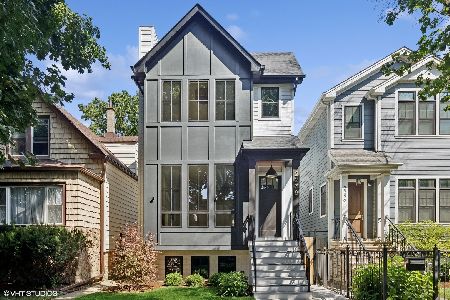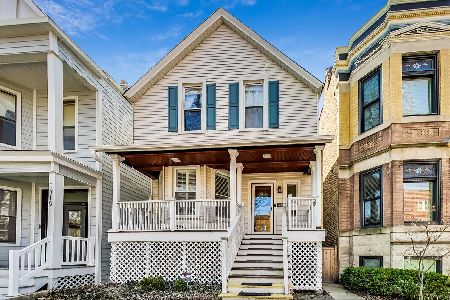1919 Roscoe Street, North Center, Chicago, Illinois 60657
$795,000
|
Sold
|
|
| Status: | Closed |
| Sqft: | 0 |
| Cost/Sqft: | — |
| Beds: | 4 |
| Baths: | 3 |
| Year Built: | 1888 |
| Property Taxes: | $10,408 |
| Days On Market: | 3279 |
| Lot Size: | 0,07 |
Description
Meticulously maintained 4bed/2.1bath Home in the Heart of Roscoe Village and the highly sought after Audubon School District. Property Features Large Foyer, Expansive living room and dining room flooded with natural light. 42" Cherry Cabinets, Granite Countertops, and all SS appliances, Mud Room and Large Deck conveniently located off of the back of the property. Finished Lower Level with Rec Room, Full Bath, Office, and Large Laundry Room. 2 Car Garage and manicured back yard.
Property Specifics
| Single Family | |
| — | |
| Victorian | |
| 1888 | |
| Full | |
| — | |
| No | |
| 0.07 |
| Cook | |
| — | |
| 0 / Not Applicable | |
| None | |
| Lake Michigan | |
| Public Sewer | |
| 09389772 | |
| 14194180130000 |
Nearby Schools
| NAME: | DISTRICT: | DISTANCE: | |
|---|---|---|---|
|
Grade School
Audubon Elementary School |
299 | — | |
Property History
| DATE: | EVENT: | PRICE: | SOURCE: |
|---|---|---|---|
| 21 Jun, 2008 | Sold | $769,500 | MRED MLS |
| 15 Mar, 2008 | Under contract | $789,000 | MRED MLS |
| 27 Feb, 2008 | Listed for sale | $789,000 | MRED MLS |
| 27 Aug, 2014 | Sold | $802,000 | MRED MLS |
| 7 Aug, 2014 | Under contract | $825,000 | MRED MLS |
| 2 Aug, 2014 | Listed for sale | $825,000 | MRED MLS |
| 27 Jan, 2017 | Sold | $795,000 | MRED MLS |
| 3 Dec, 2016 | Under contract | $799,900 | MRED MLS |
| 16 Nov, 2016 | Listed for sale | $799,900 | MRED MLS |
| 24 Jul, 2018 | Sold | $865,000 | MRED MLS |
| 2 May, 2018 | Under contract | $899,000 | MRED MLS |
| 10 Apr, 2018 | Listed for sale | $899,000 | MRED MLS |
| 10 Aug, 2022 | Sold | $895,000 | MRED MLS |
| 2 Jun, 2022 | Under contract | $919,900 | MRED MLS |
| 10 May, 2022 | Listed for sale | $919,900 | MRED MLS |
Room Specifics
Total Bedrooms: 4
Bedrooms Above Ground: 4
Bedrooms Below Ground: 0
Dimensions: —
Floor Type: Hardwood
Dimensions: —
Floor Type: Hardwood
Dimensions: —
Floor Type: Hardwood
Full Bathrooms: 3
Bathroom Amenities: —
Bathroom in Basement: 1
Rooms: Deck,Foyer,Mud Room,Office
Basement Description: Finished
Other Specifics
| 2 | |
| — | |
| — | |
| — | |
| — | |
| 25X125 | |
| Full,Pull Down Stair,Unfinished | |
| None | |
| Hardwood Floors | |
| Range, Microwave, Dishwasher, Refrigerator, Bar Fridge, Washer, Dryer, Disposal | |
| Not in DB | |
| — | |
| — | |
| — | |
| — |
Tax History
| Year | Property Taxes |
|---|---|
| 2008 | $6,899 |
| 2014 | $6,962 |
| 2017 | $10,408 |
| 2018 | $11,376 |
| 2022 | $16,169 |
Contact Agent
Nearby Similar Homes
Nearby Sold Comparables
Contact Agent
Listing Provided By
Conlon: A Real Estate Company










