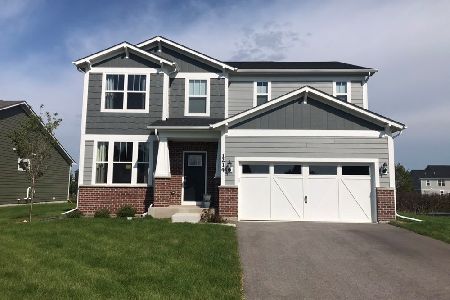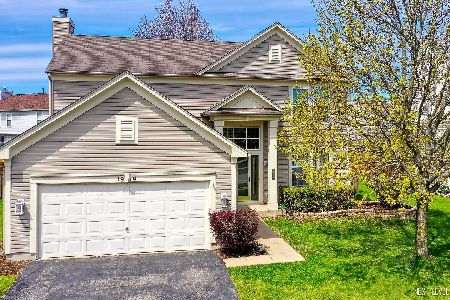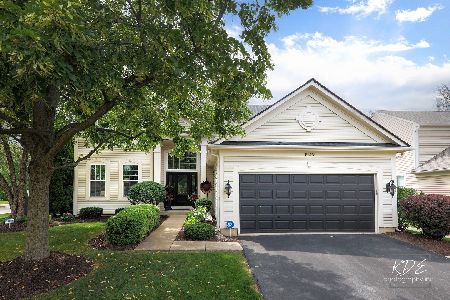1929 Seaview Drive, Aurora, Illinois 60503
$327,000
|
Sold
|
|
| Status: | Closed |
| Sqft: | 2,500 |
| Cost/Sqft: | $128 |
| Beds: | 4 |
| Baths: | 4 |
| Year Built: | 1999 |
| Property Taxes: | $8,550 |
| Days On Market: | 2563 |
| Lot Size: | 0,25 |
Description
UPDATED GEM in Harbor Springs! Extensive upgrades, clean, neutral, move-in ready - every room freshly painted! Welcome your guests in 2-story foyer w/Brazilian hardwood floors, 6 panel solid red oak doors, wide casing/baseboard. Gourmet kitchen w/granite, center island, 42" uppers, soft-close drawers, under/over-cabinet lighting, pantry, 2016 LG Stainless steel appliances! Vaulted master with private luxury bath, oversize marble tile dual shower, tall vanities, soaker tub, private commode. Upgraded carpet on 2nd and lower levels. All bedroom closets have organizers! Hall bath w/travertine floors and tall vanity. Second floor laundry, W/D included. Spacious fully-fenced backyard w/paver patio and pool. Full finished basement with new half bath, 2 rec rooms, storage. Garage insulated, epoxy floor w/walk-up access to attic. Harbor Springs has bike paths, ponds, parks and playground. Highly rated Oswego District 308 schools. Stunning Home, great space and condition. Move in ready!
Property Specifics
| Single Family | |
| — | |
| — | |
| 1999 | |
| — | |
| RICHMOND | |
| No | |
| 0.25 |
| Will | |
| — | |
| 269 / Annual | |
| — | |
| — | |
| — | |
| 10133604 | |
| 0701051070400000 |
Nearby Schools
| NAME: | DISTRICT: | DISTANCE: | |
|---|---|---|---|
|
Grade School
Homestead Elementary School |
308 | — | |
|
High School
Oswego East High School |
308 | Not in DB | |
Property History
| DATE: | EVENT: | PRICE: | SOURCE: |
|---|---|---|---|
| 30 Apr, 2015 | Sold | $279,900 | MRED MLS |
| 30 Mar, 2015 | Under contract | $279,900 | MRED MLS |
| 27 Mar, 2015 | Listed for sale | $279,900 | MRED MLS |
| 26 Feb, 2019 | Sold | $327,000 | MRED MLS |
| 20 Jan, 2019 | Under contract | $320,000 | MRED MLS |
| 15 Jan, 2019 | Listed for sale | $320,000 | MRED MLS |
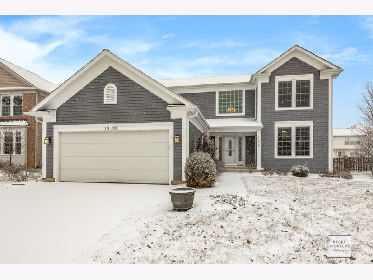
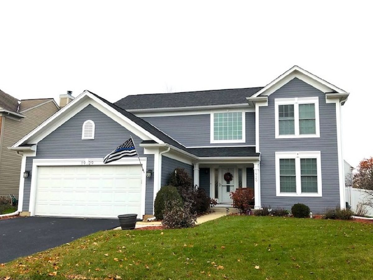
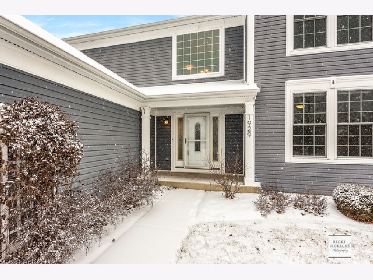
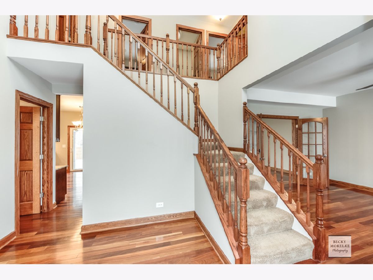
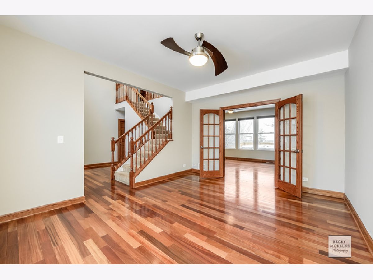
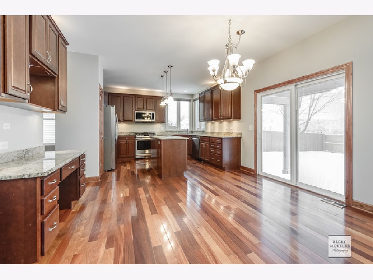
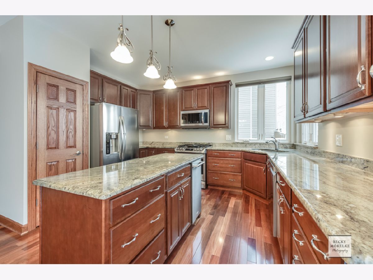
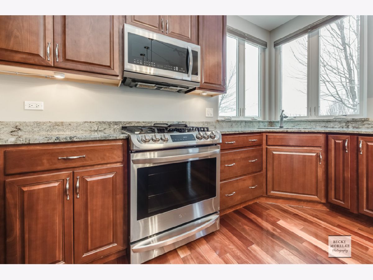
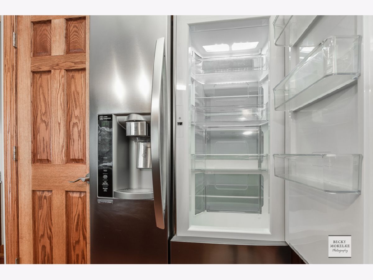
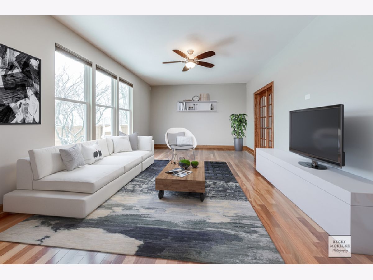
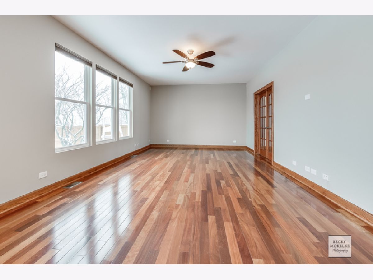
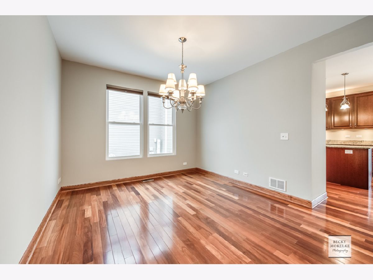
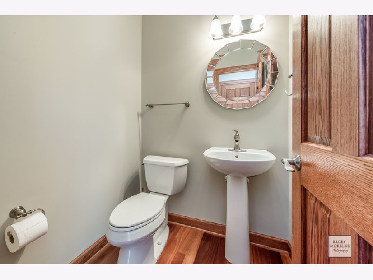
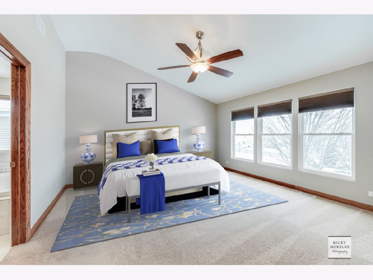
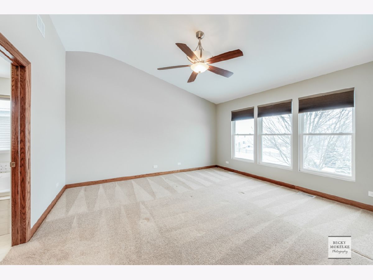
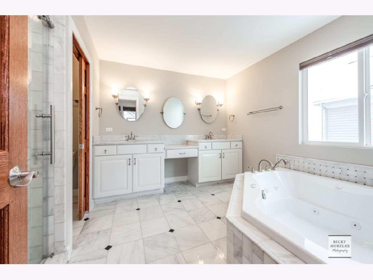
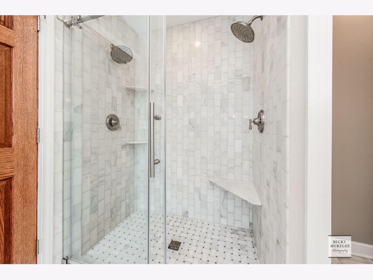
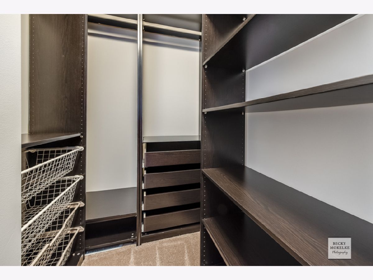
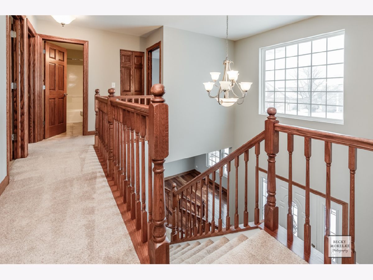
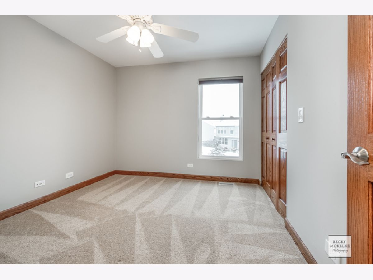
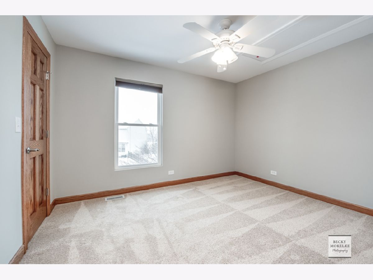
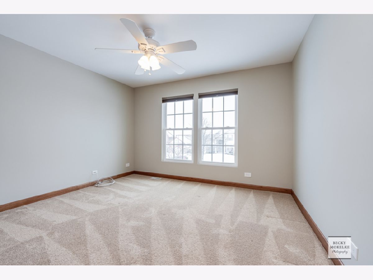
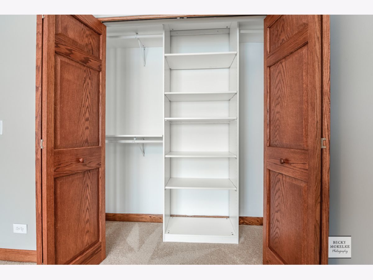
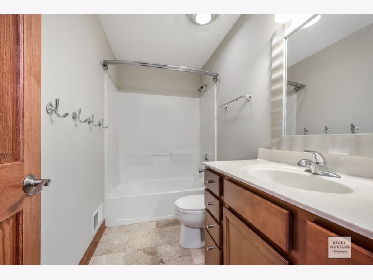
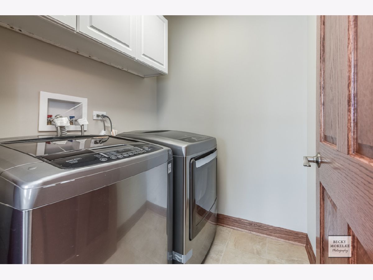
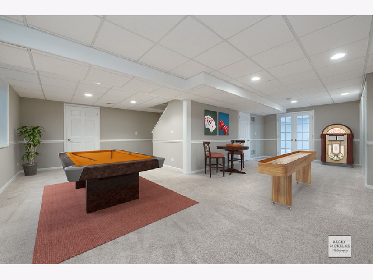
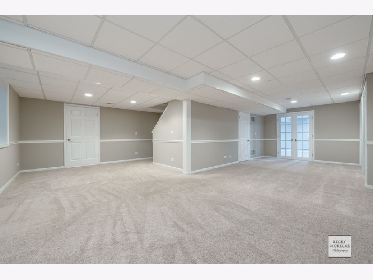
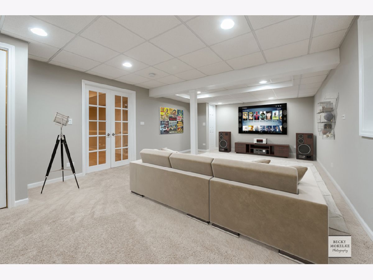
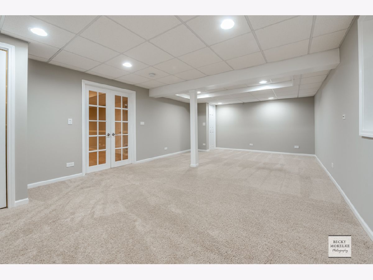
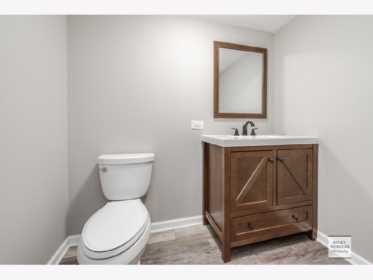
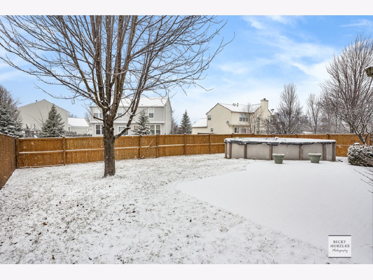
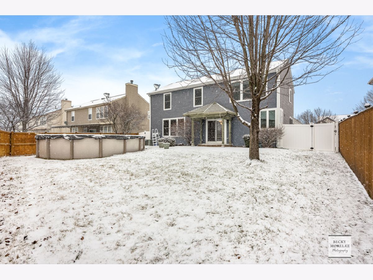
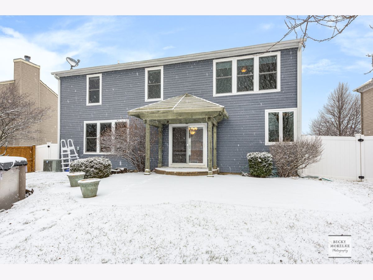
Room Specifics
Total Bedrooms: 4
Bedrooms Above Ground: 4
Bedrooms Below Ground: 0
Dimensions: —
Floor Type: —
Dimensions: —
Floor Type: —
Dimensions: —
Floor Type: —
Full Bathrooms: 4
Bathroom Amenities: Whirlpool,Separate Shower,Double Sink,Double Shower
Bathroom in Basement: 1
Rooms: —
Basement Description: —
Other Specifics
| 2 | |
| — | |
| — | |
| — | |
| — | |
| 65X128X67X115 | |
| — | |
| — | |
| — | |
| — | |
| Not in DB | |
| — | |
| — | |
| — | |
| — |
Tax History
| Year | Property Taxes |
|---|---|
| 2015 | $5,307 |
| 2019 | $8,550 |
Contact Agent
Nearby Similar Homes
Nearby Sold Comparables
Contact Agent
Listing Provided By
Keller Williams Infinity






