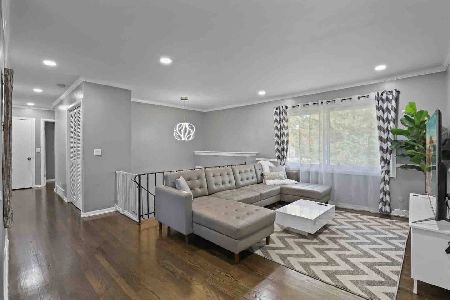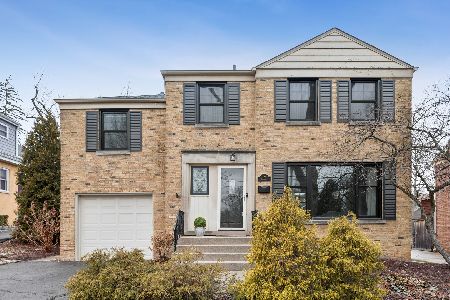192 Lambert Road, Glen Ellyn, Illinois 60137
$500,000
|
Sold
|
|
| Status: | Closed |
| Sqft: | 1,820 |
| Cost/Sqft: | $283 |
| Beds: | 4 |
| Baths: | 4 |
| Year Built: | 1974 |
| Property Taxes: | $8,942 |
| Days On Market: | 739 |
| Lot Size: | 0,00 |
Description
Highly sought after location near Lincoln School and B.R. Ryall YMCA. Great opportunity! Well maintained by long time owners but ready for a "refresh"! Bring your vision and decorating ideas to turn this into your dream home. Large eat-in kitchen with granite counters and newer appliances. 1st floor den great for the remote worker or e-learning. Hardwood floors on 2nd level and parquet on 1st floor. 1st floor laundry with stackable washer and dryer (5 years) plus extra laundry hookup in basement. Partially finished basement perfect to watch the big game plus extra storage space. Full shower bath in basement. Fenced yard with 2 tier deck plus fire pit is great for your outdoor entertaining Outdoor gas grille stays. Hot water heater - 2 years, CAC - 6 years, Furnace - 10 years, siding - 10 years, tear off roof & windows replaced - 15 years. Microwave - 7 years, granite counters - 10 years and all other kit appliances - 10 years. Upstairs hall bath updated - 7 years, primary bath - 10 years and basement bath - 8 years. Everything is in working condition but selling "as is".
Property Specifics
| Single Family | |
| — | |
| — | |
| 1974 | |
| — | |
| 2 STORY | |
| No | |
| — |
| — | |
| Glen Ellyn Manor | |
| — / Not Applicable | |
| — | |
| — | |
| — | |
| 11971515 | |
| 0515404016 |
Nearby Schools
| NAME: | DISTRICT: | DISTANCE: | |
|---|---|---|---|
|
Grade School
Lincoln Elementary School |
41 | — | |
|
Middle School
Hadley Junior High School |
41 | Not in DB | |
|
High School
Glenbard West High School |
87 | Not in DB | |
Property History
| DATE: | EVENT: | PRICE: | SOURCE: |
|---|---|---|---|
| 11 Mar, 2024 | Sold | $500,000 | MRED MLS |
| 22 Feb, 2024 | Under contract | $515,000 | MRED MLS |
| 21 Feb, 2024 | Listed for sale | $515,000 | MRED MLS |
| 18 Feb, 2025 | Sold | $835,000 | MRED MLS |
| 18 Jan, 2025 | Under contract | $775,000 | MRED MLS |
| 16 Jan, 2025 | Listed for sale | $775,000 | MRED MLS |




































Room Specifics
Total Bedrooms: 4
Bedrooms Above Ground: 4
Bedrooms Below Ground: 0
Dimensions: —
Floor Type: —
Dimensions: —
Floor Type: —
Dimensions: —
Floor Type: —
Full Bathrooms: 4
Bathroom Amenities: —
Bathroom in Basement: 1
Rooms: —
Basement Description: Partially Finished,Rec/Family Area,Storage Space
Other Specifics
| 2 | |
| — | |
| — | |
| — | |
| — | |
| 50 X 135 | |
| — | |
| — | |
| — | |
| — | |
| Not in DB | |
| — | |
| — | |
| — | |
| — |
Tax History
| Year | Property Taxes |
|---|---|
| 2024 | $8,942 |
| 2025 | $9,286 |
Contact Agent
Nearby Similar Homes
Nearby Sold Comparables
Contact Agent
Listing Provided By
RE/MAX Suburban










