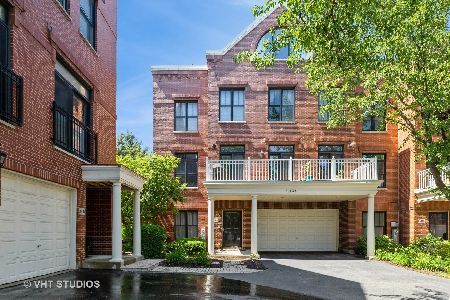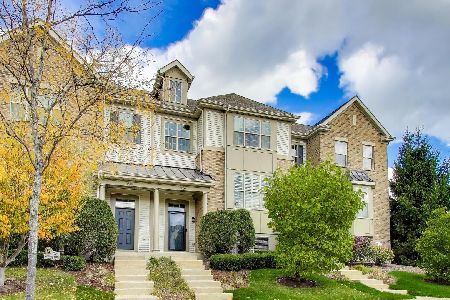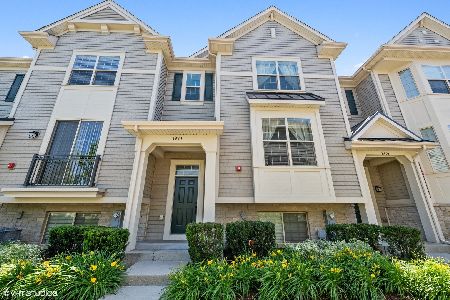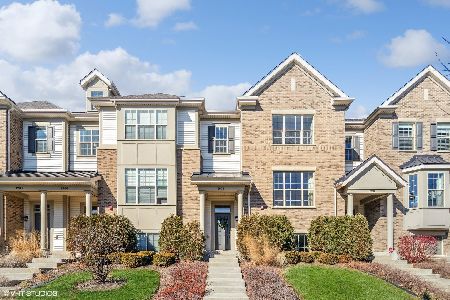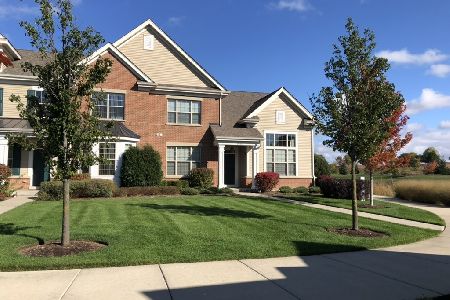1920 Dauntless Drive, Glenview, Illinois 60026
$585,000
|
Sold
|
|
| Status: | Closed |
| Sqft: | 0 |
| Cost/Sqft: | — |
| Beds: | 3 |
| Baths: | 3 |
| Year Built: | 2015 |
| Property Taxes: | $8,243 |
| Days On Market: | 1629 |
| Lot Size: | 0,00 |
Description
Amazing light-filled townhome in a premier Westgate at the Glen location with views of the gazebo, pond, and golf course. This home is ready for you to move-in and enjoy. The spacious living room features dark hardwood floors, large windows for natural light with plantation shutters, recessed can lighting, and a stone gas fireplace flanked by built-in cabinets and shelves. The Chef's kitchen comes complete with white shaker cabinets, granite countertops, and stainless-steel appliances. The huge center island features a raised breakfast bar with room for six stools and three pendant lights above. The kitchen opens to a spacious dining area with a modern light fixture. Conveniently located near the kitchen/dining room is a great flex space with neutral decor, ceiling fan, and lots of windows. This room is perfect for an office or kids' playroom. A set of French doors leads from the kitchen to a spacious balcony. The second level of the home has three bedrooms and two full bathrooms including a master suite with two hanging closets and an en-suite bathroom with a stand-up shower and large vanity with plenty of storage and quartz countertop. The additional two bedrooms share a hall bathroom with a tub/shower and vanity with granite countertop. In addition, there is a conveniently located front load washer and dryer on this level. Further expanding the living space is a large lower-level family room with neutral decor, full size windows for natural light in addition to overhead recessed lighting. The lower level offers direct access to the attached heated two car garage that is drywalled and has an epoxy floor.
Property Specifics
| Condos/Townhomes | |
| 3 | |
| — | |
| 2015 | |
| Full | |
| — | |
| No | |
| — |
| Cook | |
| — | |
| 384 / Monthly | |
| Insurance,Lawn Care,Scavenger,Snow Removal | |
| Lake Michigan,Public | |
| Public Sewer | |
| 11199942 | |
| 04282060120000 |
Nearby Schools
| NAME: | DISTRICT: | DISTANCE: | |
|---|---|---|---|
|
Grade School
Westbrook Elementary School |
34 | — | |
|
Middle School
Attea Middle School |
34 | Not in DB | |
|
High School
Glenbrook South High School |
225 | Not in DB | |
|
Alternate Elementary School
Glen Grove Elementary School |
— | Not in DB | |
Property History
| DATE: | EVENT: | PRICE: | SOURCE: |
|---|---|---|---|
| 29 Jan, 2018 | Sold | $560,000 | MRED MLS |
| 14 Dec, 2017 | Under contract | $589,900 | MRED MLS |
| 12 Nov, 2017 | Listed for sale | $589,900 | MRED MLS |
| 1 Nov, 2021 | Sold | $585,000 | MRED MLS |
| 6 Oct, 2021 | Under contract | $615,000 | MRED MLS |
| — | Last price change | $629,000 | MRED MLS |
| 25 Aug, 2021 | Listed for sale | $629,000 | MRED MLS |
| 26 Nov, 2025 | Sold | $750,000 | MRED MLS |
| 22 Oct, 2025 | Under contract | $725,000 | MRED MLS |
| 22 Oct, 2025 | Listed for sale | $725,000 | MRED MLS |
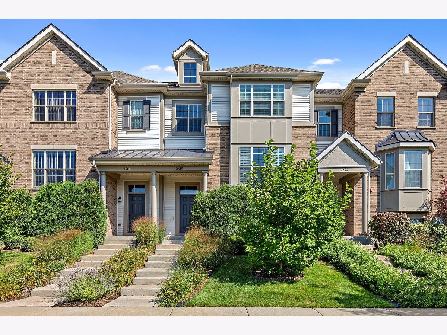
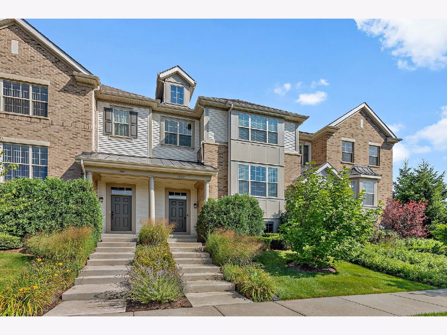
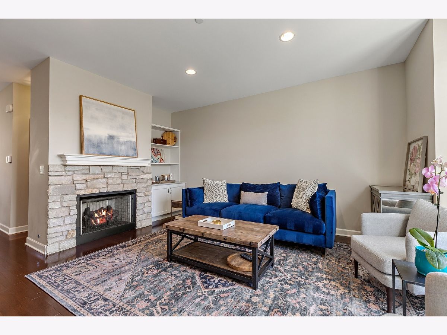
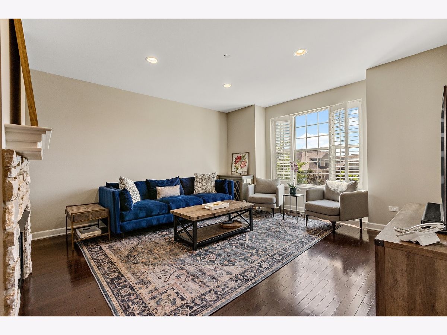
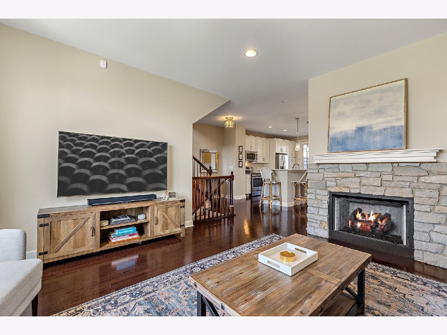
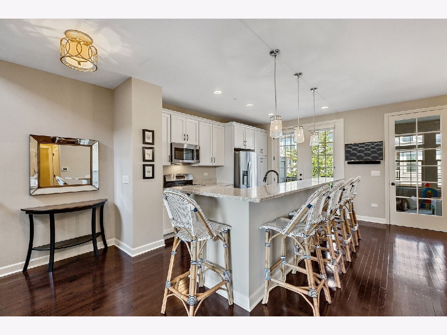
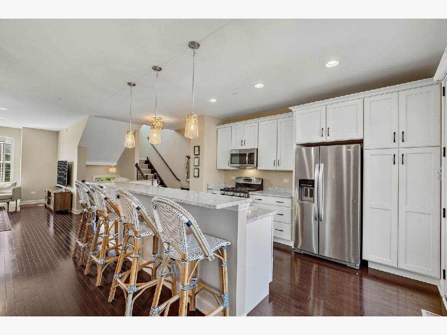
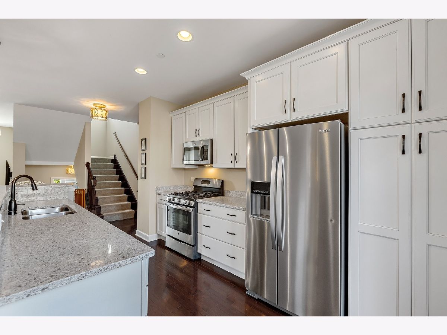
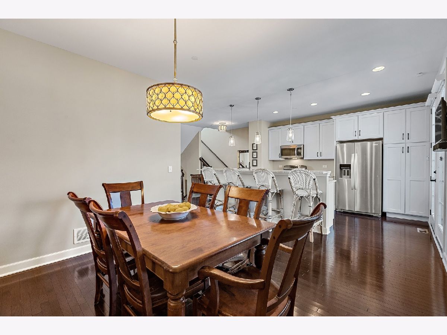
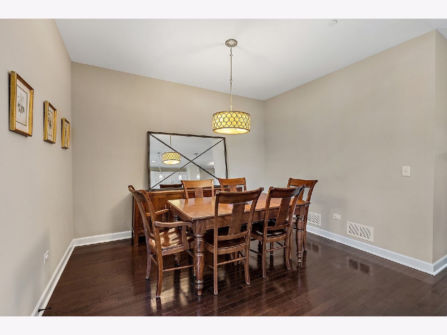
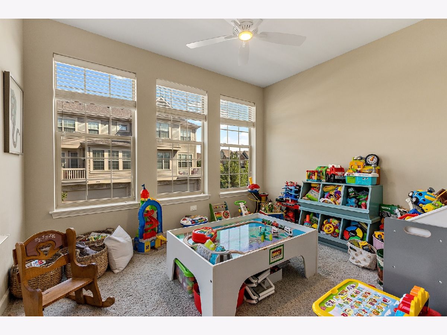
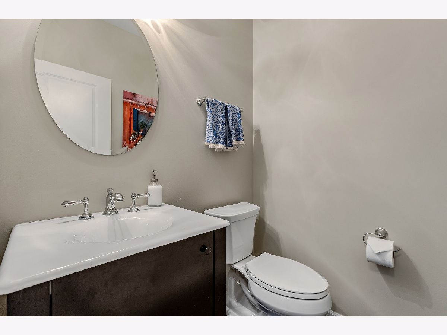
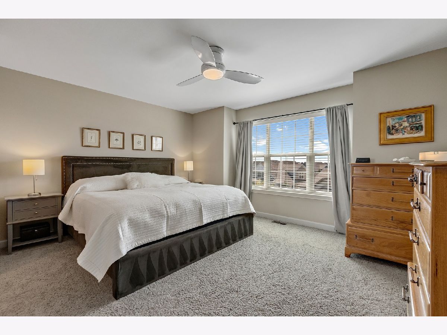
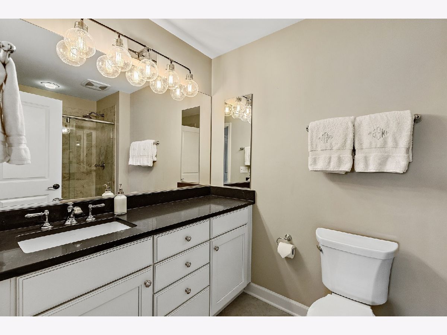
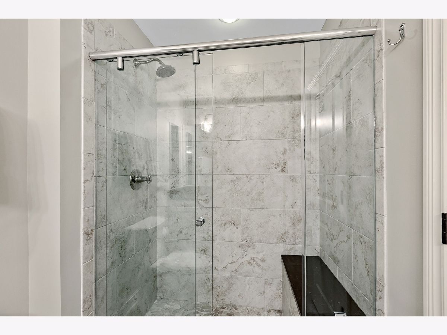
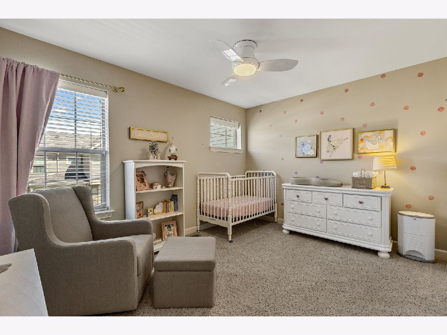
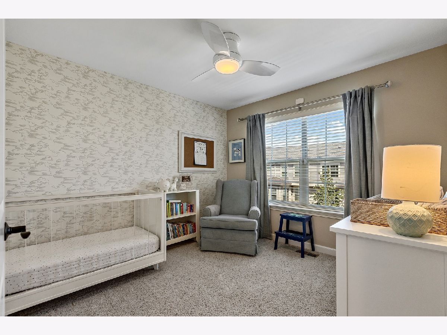
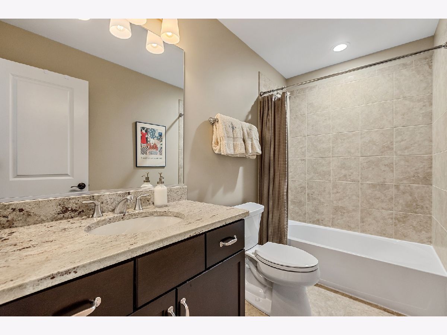
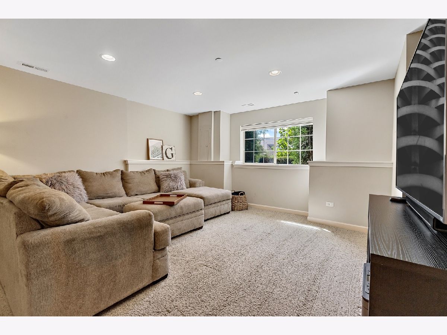
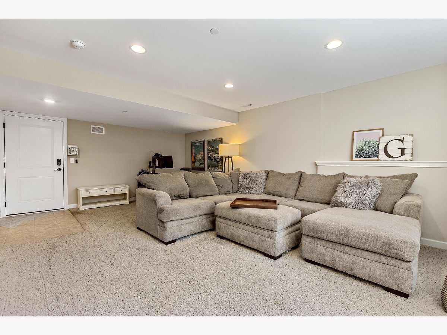
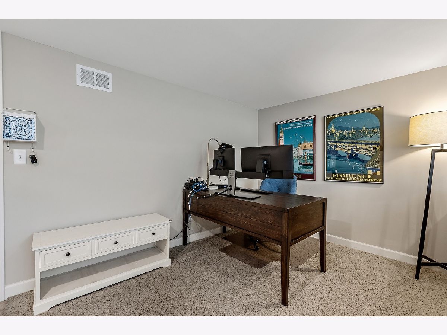
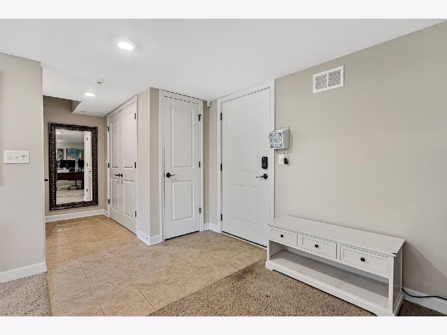
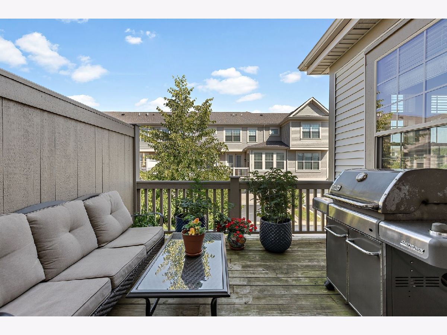
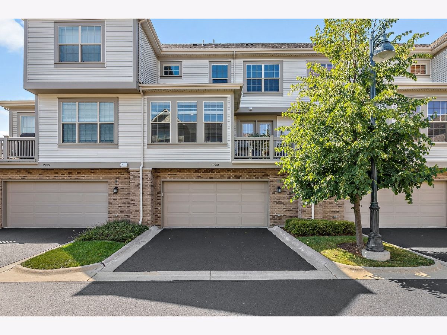
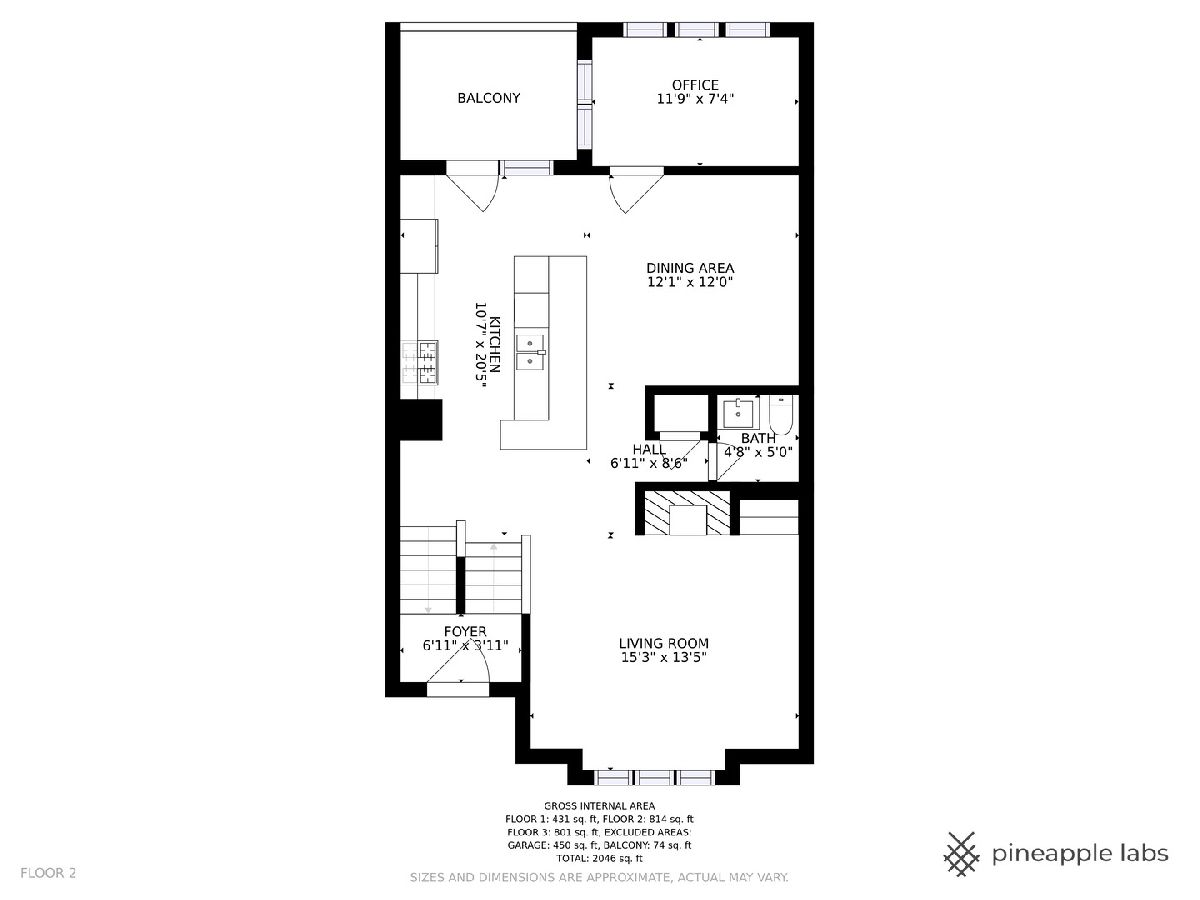
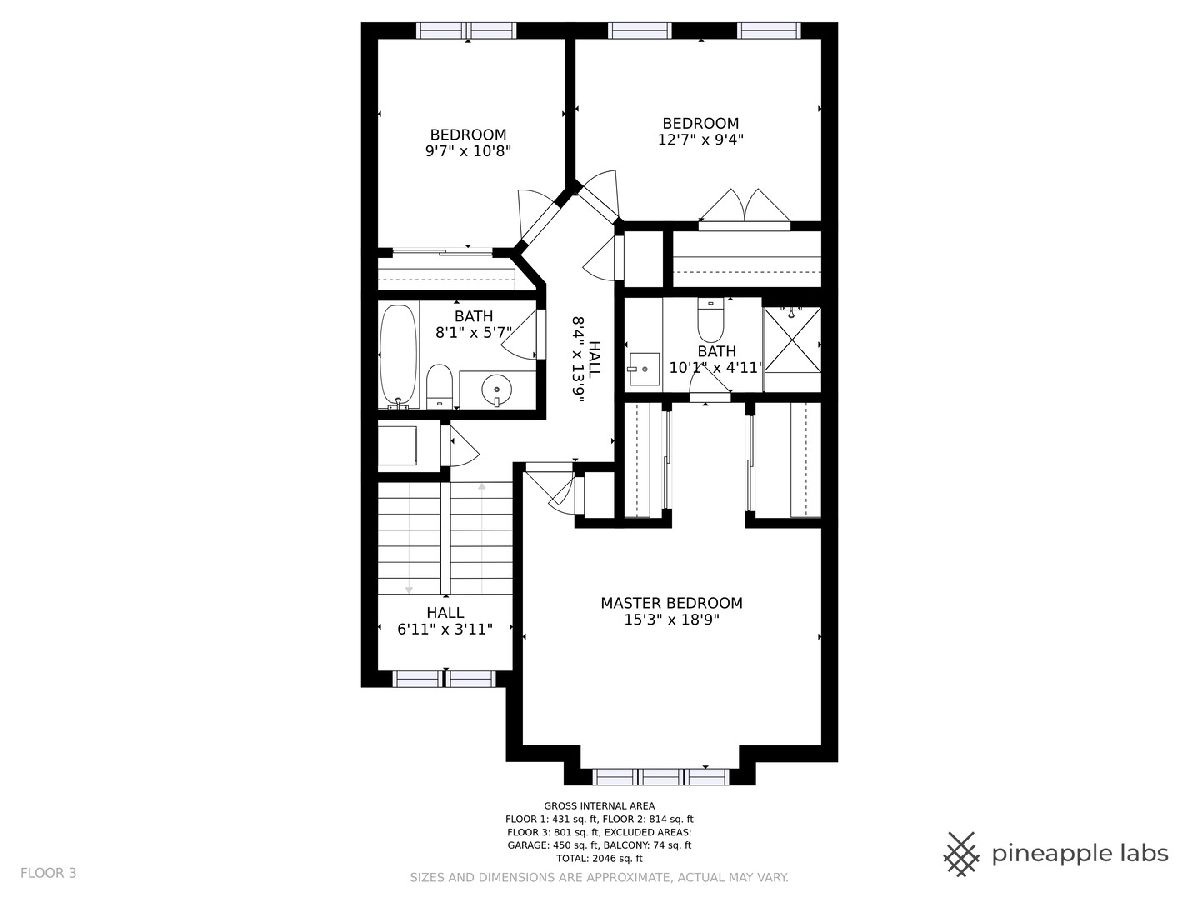
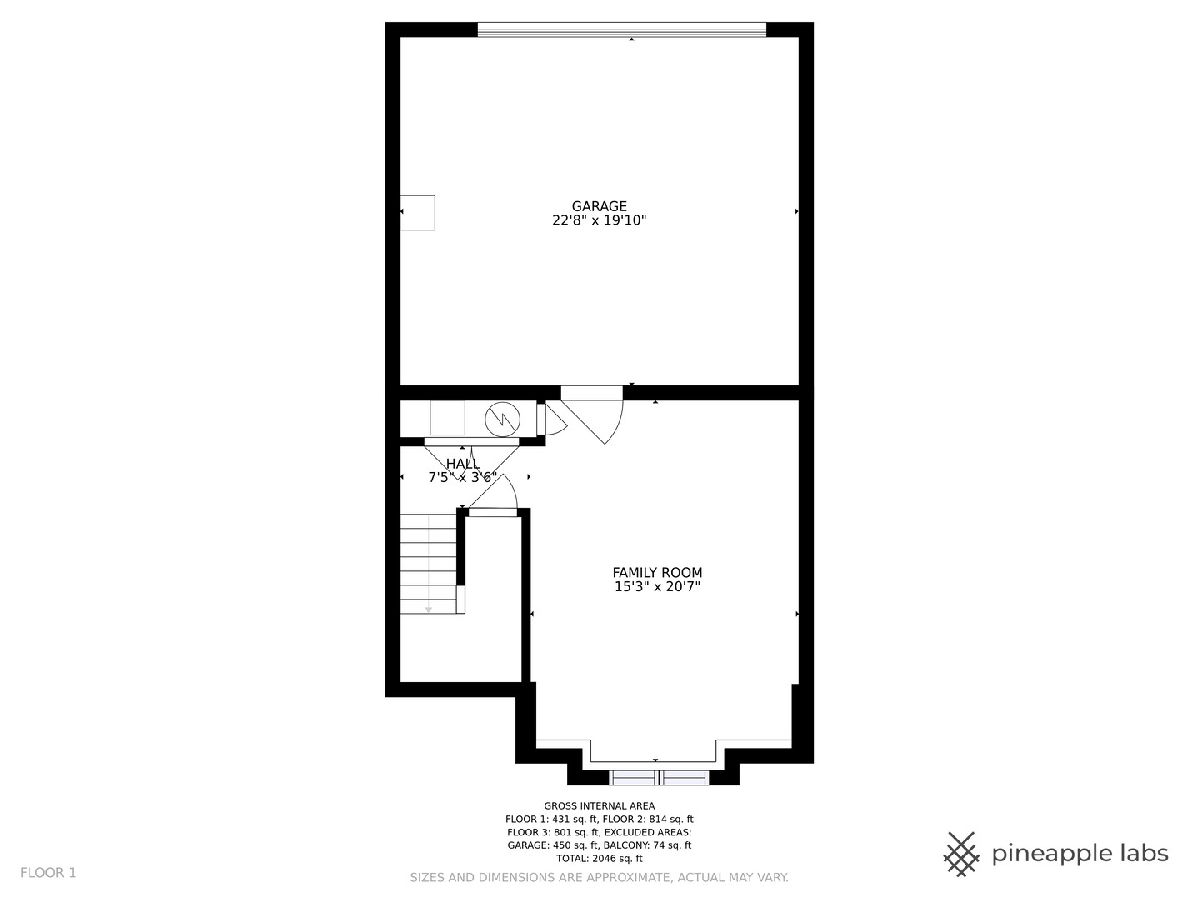
Room Specifics
Total Bedrooms: 3
Bedrooms Above Ground: 3
Bedrooms Below Ground: 0
Dimensions: —
Floor Type: Carpet
Dimensions: —
Floor Type: Carpet
Full Bathrooms: 3
Bathroom Amenities: Double Sink
Bathroom in Basement: 0
Rooms: Office,Balcony/Porch/Lanai
Basement Description: Finished
Other Specifics
| 2 | |
| — | |
| Asphalt | |
| — | |
| — | |
| 1406 | |
| — | |
| Full | |
| Second Floor Laundry | |
| Range, Microwave, Dishwasher, Refrigerator, Freezer, Disposal, Stainless Steel Appliance(s) | |
| Not in DB | |
| — | |
| — | |
| — | |
| Gas Starter |
Tax History
| Year | Property Taxes |
|---|---|
| 2018 | $1 |
| 2021 | $8,243 |
| 2025 | $12,837 |
Contact Agent
Nearby Sold Comparables
Contact Agent
Listing Provided By
Coldwell Banker Realty

