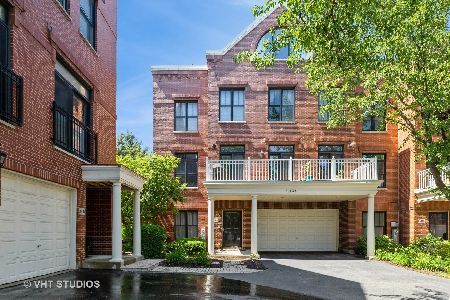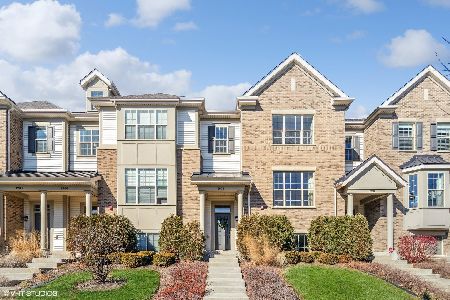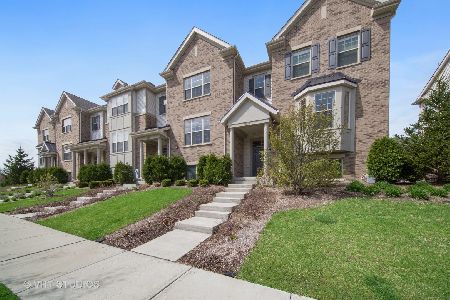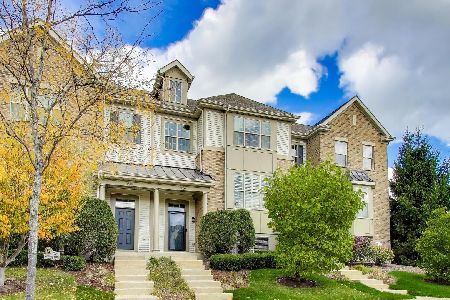1925 Dauntless Drive, Glenview, Illinois 60025
$850,000
|
Sold
|
|
| Status: | Closed |
| Sqft: | 2,464 |
| Cost/Sqft: | $320 |
| Beds: | 3 |
| Baths: | 3 |
| Year Built: | 2016 |
| Property Taxes: | $11,561 |
| Days On Market: | 1382 |
| Lot Size: | 0,00 |
Description
Carefree living at its finest! The minute you walk through the front door you will feel at home in this spacious, open and sunny Row Home at Westgate in The Glen. This unit is unique in its location, size and quality. The location facing the pond is spectacular; with hardly another home in site you feel like you are sitting on an acre of property! It is a Stratford model that is an end unit so offers 4 additional feet of width. And with over $120,000 in upgrades from the builder you will not find another unit like this one. The sunny living room and dining room offers gorgeous, unobstructed views out of the pond. The upgraded chef's kitchen incorporates a large island for entertaining, and opens to a cozy family room area with a gas fireplace and more views of the pond. There is ample space for a breakfast table; or use the island with seating that wraps around the corners. Tucked away in the corner of the family room is a convenient built in desk area. You will love the ease and serenity of the first floor primary suite, complete with custom his and hers walk-in closets and an upgraded bath with double vanities, a separate shower and toilet room and heated floors. The second floor was finished to provide not only two nicely scaled bedrooms that share a hall bath, but also the finished and enclosed loft space. Highest and best use of the basement fo this owner was storage. But the basement is "finish ready" with plumbing for a full bath, two large egress windows and an extra foot of ceiling height compared to other similar units. The 2 Car attached garage, with 2 car apron, is heated and has a storage system built in. Come experience the ease of maintenance free living without compromising on space, luxury or location! This is one-of-kind. Total Finished SF = 2464. Main Floor :1717 SF Second Floor:747 SF Basement: 1479 SF (built with extra ceiling height) Garage: 452 SF
Property Specifics
| Condos/Townhomes | |
| 2 | |
| — | |
| 2016 | |
| — | |
| — | |
| Yes | |
| — |
| Cook | |
| — | |
| 481 / Monthly | |
| — | |
| — | |
| — | |
| 11388921 | |
| 04282070560000 |
Nearby Schools
| NAME: | DISTRICT: | DISTANCE: | |
|---|---|---|---|
|
Grade School
Westbrook Elementary School |
34 | — | |
|
Middle School
Attea Middle School |
34 | Not in DB | |
|
High School
Glenbrook South High School |
225 | Not in DB | |
|
Alternate Elementary School
Glen Grove Elementary School |
— | Not in DB | |
Property History
| DATE: | EVENT: | PRICE: | SOURCE: |
|---|---|---|---|
| 13 Jul, 2022 | Sold | $850,000 | MRED MLS |
| 14 May, 2022 | Under contract | $789,000 | MRED MLS |
| — | Last price change | $889,000 | MRED MLS |
| 29 Apr, 2022 | Listed for sale | $889,000 | MRED MLS |
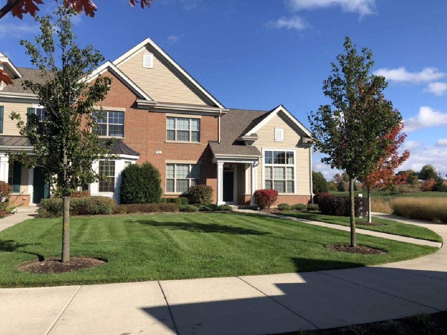
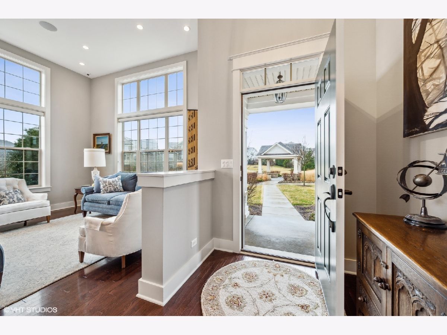
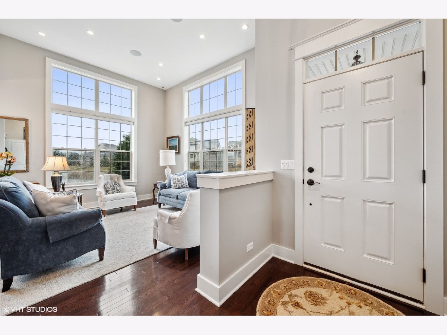
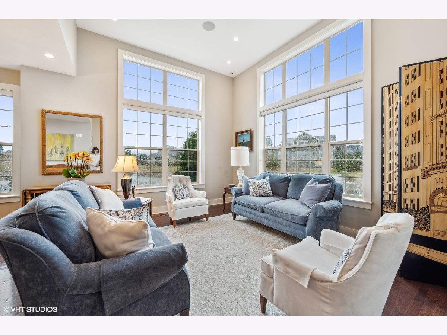
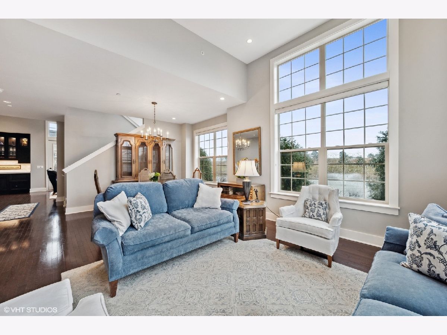
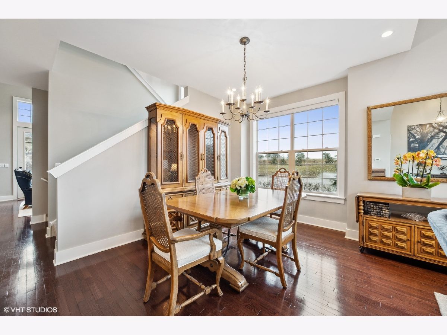
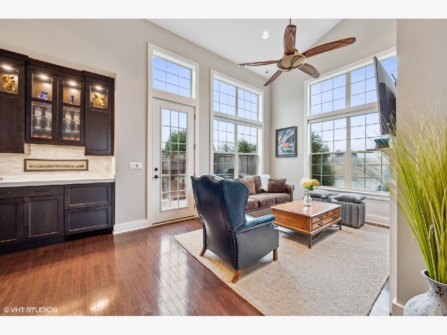
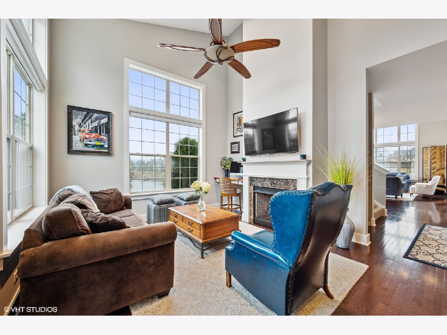
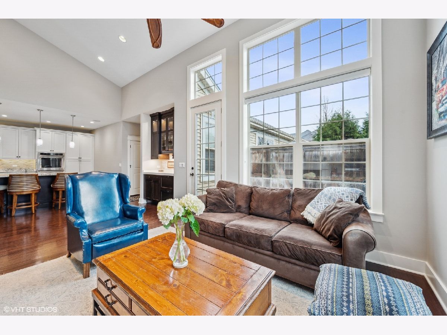
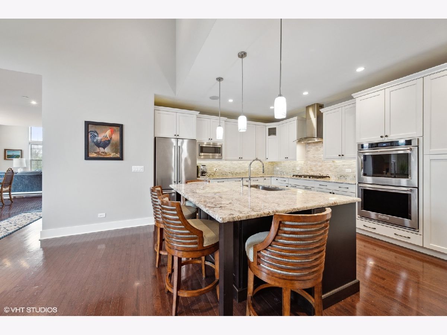
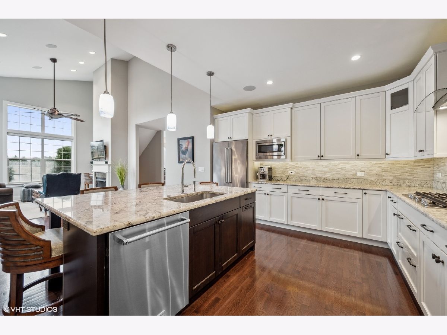
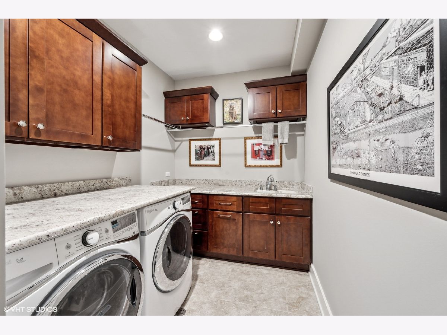
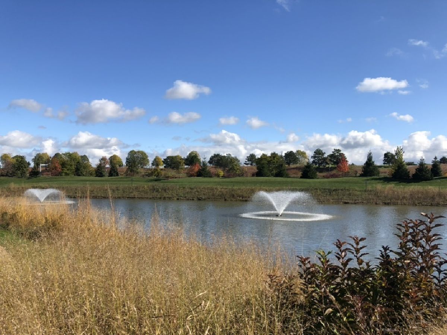
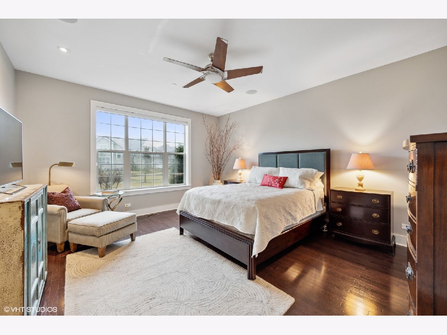
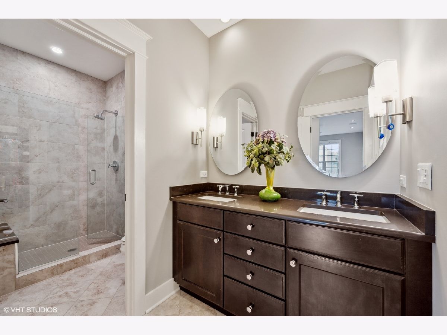
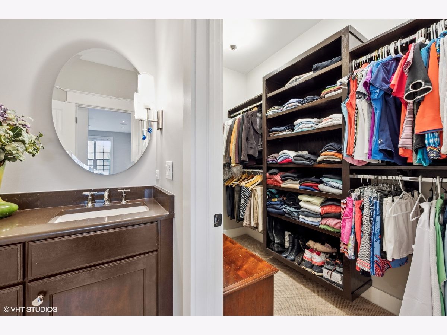
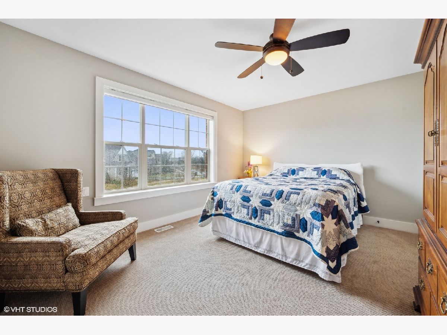
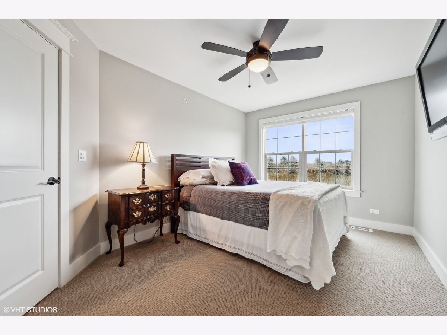
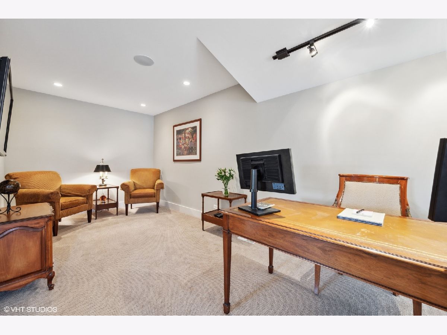
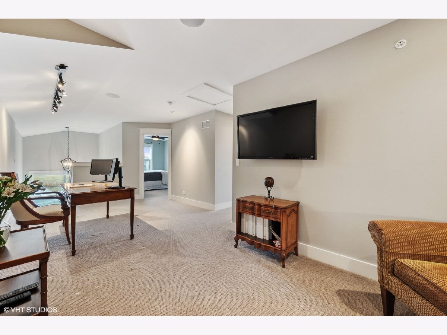
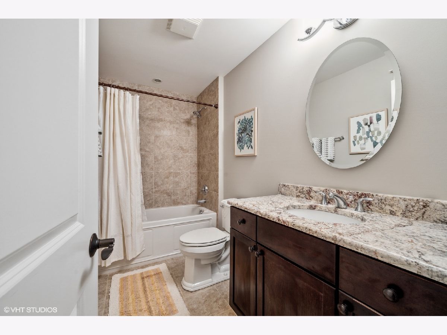
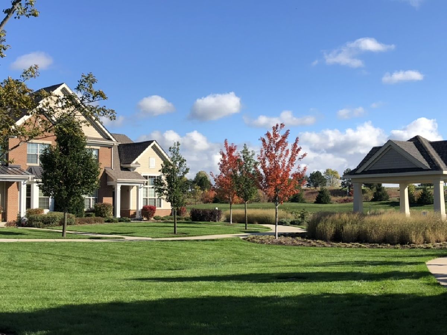
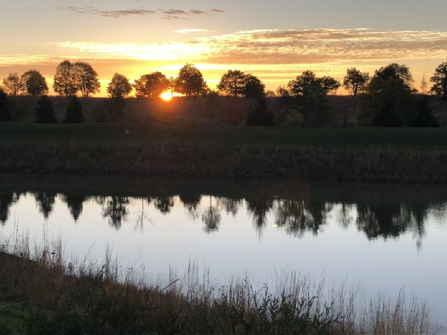
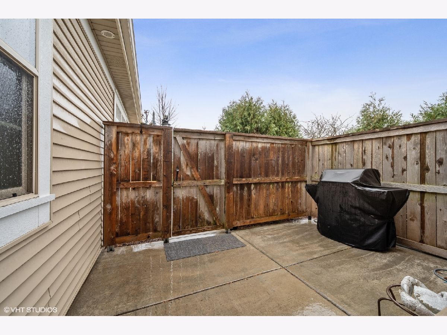
Room Specifics
Total Bedrooms: 3
Bedrooms Above Ground: 3
Bedrooms Below Ground: 0
Dimensions: —
Floor Type: —
Dimensions: —
Floor Type: —
Full Bathrooms: 3
Bathroom Amenities: —
Bathroom in Basement: 0
Rooms: —
Basement Description: Partially Finished,Unfinished,Bathroom Rough-In,Egress Window
Other Specifics
| 2 | |
| — | |
| Asphalt | |
| — | |
| — | |
| 3844 | |
| — | |
| — | |
| — | |
| — | |
| Not in DB | |
| — | |
| — | |
| — | |
| — |
Tax History
| Year | Property Taxes |
|---|---|
| 2022 | $11,561 |
Contact Agent
Nearby Sold Comparables
Contact Agent
Listing Provided By
Compass

