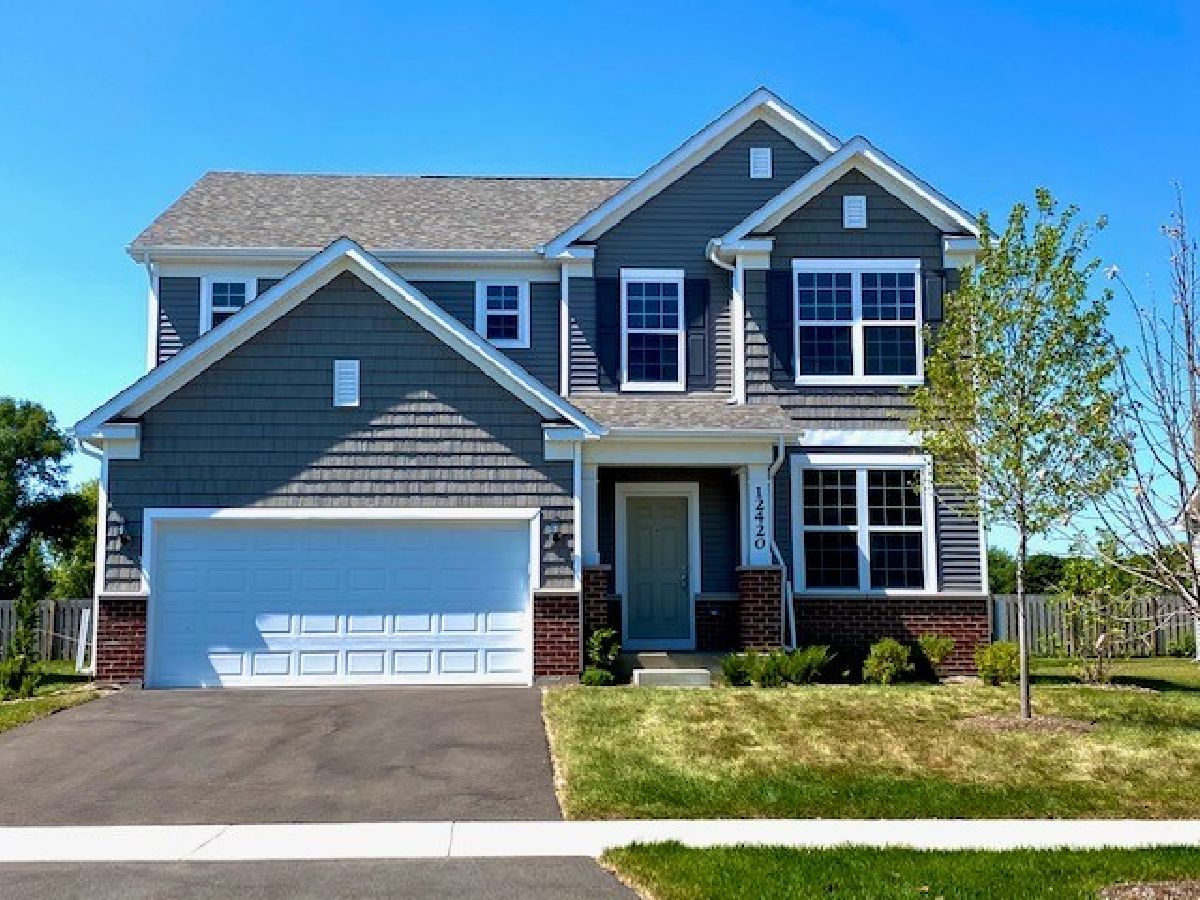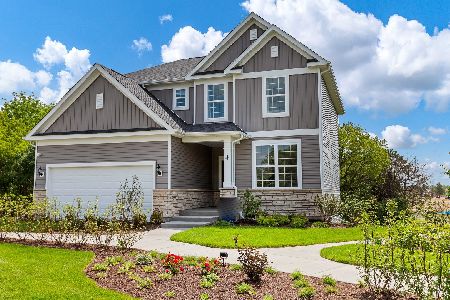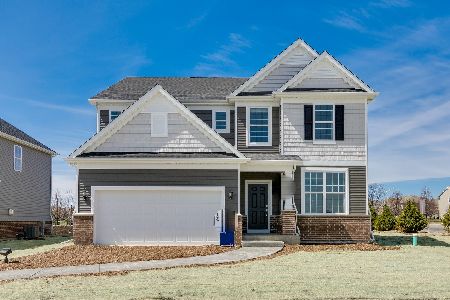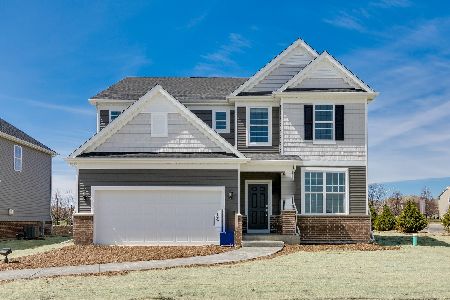1920 Foxridge Drive, Island Lake, Illinois 60042
$479,630
|
Sold
|
|
| Status: | Closed |
| Sqft: | 2,605 |
| Cost/Sqft: | $176 |
| Beds: | 3 |
| Baths: | 3 |
| Year Built: | 2022 |
| Property Taxes: | $0 |
| Days On Market: | 1433 |
| Lot Size: | 0,25 |
Description
Now Open, Prairie Woods and Walnut Glen in Island Lake, a private community surrounded by woodlands, farmland, and nature! We offer 5 two-story plans and 1 ranch plan, all with open concept living. The Mercer is a great two-story home perfect for todays lifestyle. The foyer leads to your great room which is open to the kitchen and dining area. Your gourmet-style kitchen features a large island and a pantry plus a convenient layout for today's chef. You have a separate formal dining room for your special occasions. Your spacious owner's suite has a large walk-in-closet and private full bath. You have a flex room that you can use as a den, office or 4th bedroom - your choice! A second full bath is conveniently located near the flex room. Your 2-car garage has plenty of extra storage space. We offer plenty of options and finishes so you can make this your perfect dream home. Photos of a similar home are shown with some options not available at this base price. Please see sales associate for details. Homesite 175 is in the Walnut Glen community.
Property Specifics
| Single Family | |
| — | |
| — | |
| 2022 | |
| — | |
| MERCER | |
| No | |
| 0.25 |
| Lake | |
| Prairie Woods And Walnut Glen | |
| 86 / Quarterly | |
| — | |
| — | |
| — | |
| 11301254 | |
| 09093010280000 |
Nearby Schools
| NAME: | DISTRICT: | DISTANCE: | |
|---|---|---|---|
|
Grade School
Robert Crown Elementary School |
118 | — | |
|
Middle School
Matthews Middle School |
118 | Not in DB | |
|
High School
Wauconda Community High School |
118 | Not in DB | |
Property History
| DATE: | EVENT: | PRICE: | SOURCE: |
|---|---|---|---|
| 28 Sep, 2022 | Sold | $479,630 | MRED MLS |
| 10 Jan, 2022 | Under contract | $459,603 | MRED MLS |
| 10 Jan, 2022 | Listed for sale | $459,603 | MRED MLS |

Room Specifics
Total Bedrooms: 3
Bedrooms Above Ground: 3
Bedrooms Below Ground: 0
Dimensions: —
Floor Type: —
Dimensions: —
Floor Type: —
Full Bathrooms: 3
Bathroom Amenities: —
Bathroom in Basement: 0
Rooms: —
Basement Description: Unfinished,Bathroom Rough-In,Egress Window
Other Specifics
| 3 | |
| — | |
| Asphalt | |
| — | |
| — | |
| 120X65 | |
| — | |
| — | |
| — | |
| — | |
| Not in DB | |
| — | |
| — | |
| — | |
| — |
Tax History
| Year | Property Taxes |
|---|
Contact Agent
Nearby Similar Homes
Nearby Sold Comparables
Contact Agent
Listing Provided By
Twin Vines Real Estate Svcs






