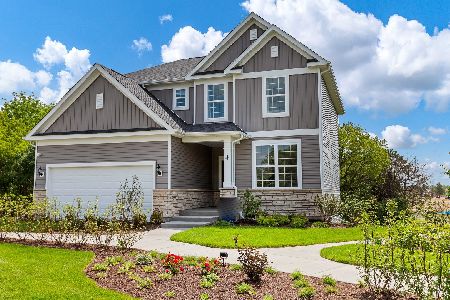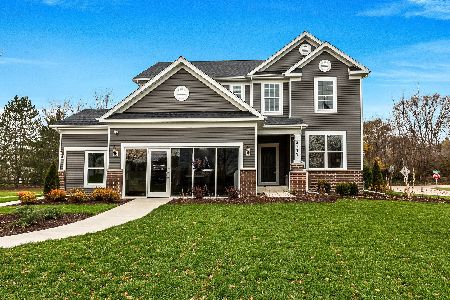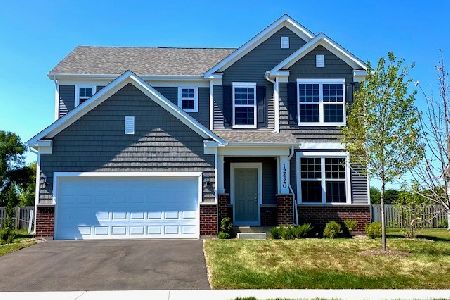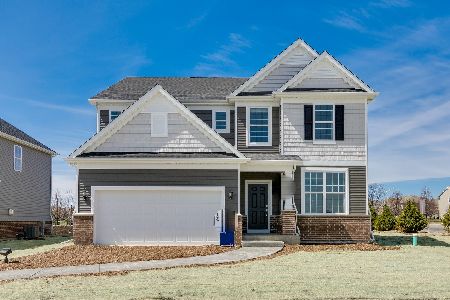1932 Foxridge Drive, Island Lake, Illinois 60042
$493,643
|
Sold
|
|
| Status: | Closed |
| Sqft: | 2,973 |
| Cost/Sqft: | $163 |
| Beds: | 5 |
| Baths: | 3 |
| Year Built: | 2022 |
| Property Taxes: | $0 |
| Days On Market: | 1195 |
| Lot Size: | 0,25 |
Description
Welcome home to Prairie Woods and Walnut Glen in Island Lake, a private community surrounded by woodlands, farmland, and nature! We offer 5 two-story plans and 1 ranch plan, all with open concept living. The Continental is a great two-story home perfect for todays lifestyle. The foyer leads to your great room which is open to the kitchen and dining area. You have a formal dining room for those special occasions. Your gourmet-style kitchen features a large island and a pantry plus SS appliances and granite counters. Your spacious owner's suite has a large walk-in-closet and private full bath with tub and separate shower plus your own private retreat. Your 2-car garage has plenty of extra storage space. This Continental comes with a first floor bedroom and full bath. Designer touches you will love are the wrought iron rail and spindle staircase and brushed nickel finishes. Homesite 177 is in the Walnut Glen community.
Property Specifics
| Single Family | |
| — | |
| — | |
| 2022 | |
| — | |
| CONTINENTAL | |
| No | |
| 0.25 |
| Lake | |
| Prairie Woods And Walnut Glen | |
| 86 / Quarterly | |
| — | |
| — | |
| — | |
| 11623531 | |
| 09093010280000 |
Nearby Schools
| NAME: | DISTRICT: | DISTANCE: | |
|---|---|---|---|
|
Grade School
Robert Crown Elementary School |
118 | — | |
|
Middle School
Matthews Middle School |
118 | Not in DB | |
|
High School
Wauconda Community High School |
118 | Not in DB | |
Property History
| DATE: | EVENT: | PRICE: | SOURCE: |
|---|---|---|---|
| 25 Apr, 2023 | Sold | $493,643 | MRED MLS |
| 6 Sep, 2022 | Under contract | $483,696 | MRED MLS |
| 6 Sep, 2022 | Listed for sale | $483,696 | MRED MLS |
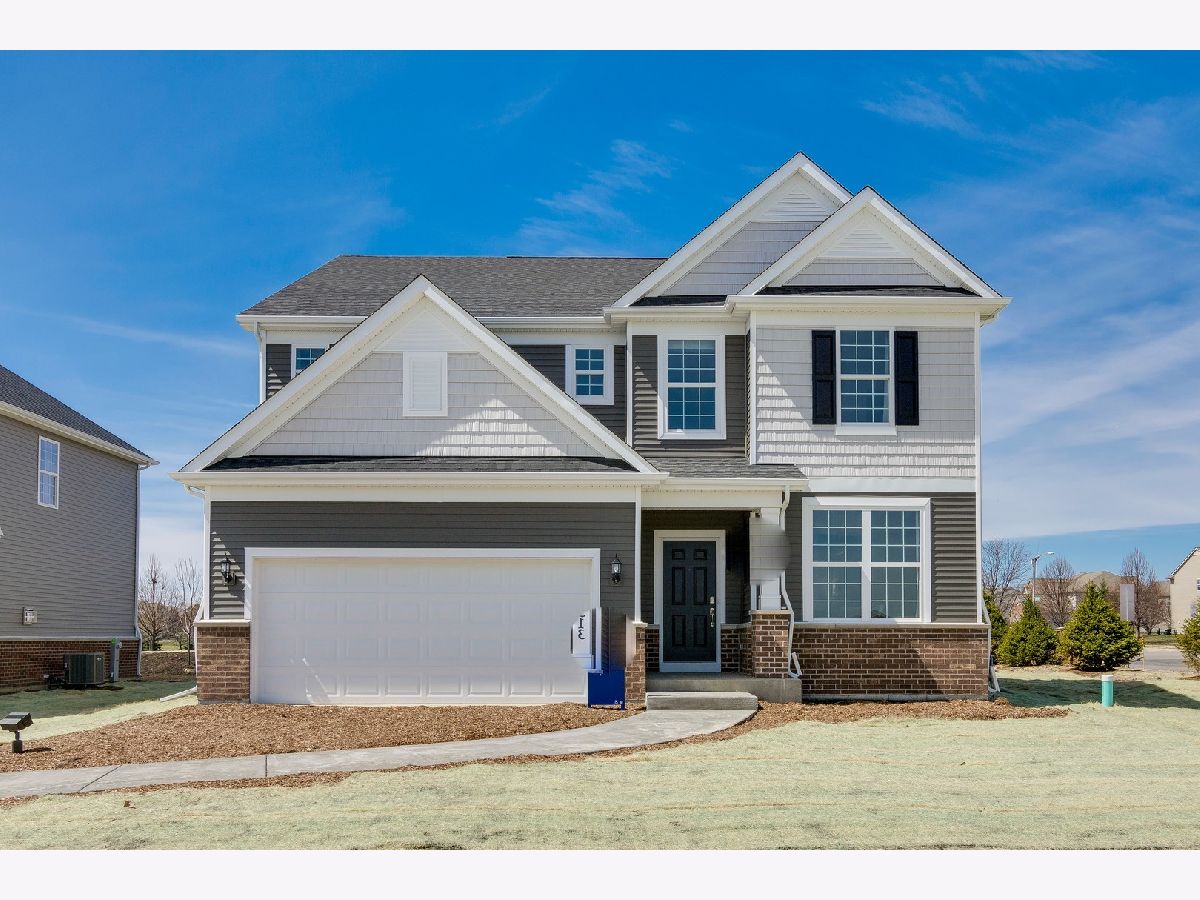
Room Specifics
Total Bedrooms: 5
Bedrooms Above Ground: 5
Bedrooms Below Ground: 0
Dimensions: —
Floor Type: —
Dimensions: —
Floor Type: —
Dimensions: —
Floor Type: —
Dimensions: —
Floor Type: —
Full Bathrooms: 3
Bathroom Amenities: —
Bathroom in Basement: 0
Rooms: —
Basement Description: Unfinished
Other Specifics
| 2 | |
| — | |
| Asphalt | |
| — | |
| — | |
| 120X65 | |
| — | |
| — | |
| — | |
| — | |
| Not in DB | |
| — | |
| — | |
| — | |
| — |
Tax History
| Year | Property Taxes |
|---|
Contact Agent
Nearby Similar Homes
Nearby Sold Comparables
Contact Agent
Listing Provided By
Twin Vines Real Estate Svcs

