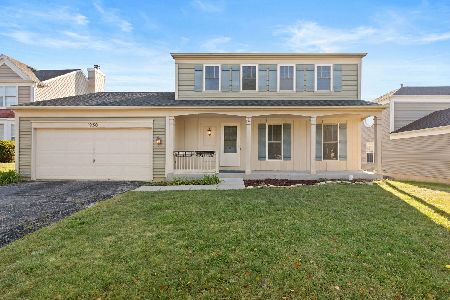1920 Gleneagle Circle, Elgin, Illinois 60123
$395,501
|
Sold
|
|
| Status: | Closed |
| Sqft: | 3,015 |
| Cost/Sqft: | $133 |
| Beds: | 4 |
| Baths: | 4 |
| Year Built: | 1991 |
| Property Taxes: | $7,631 |
| Days On Market: | 888 |
| Lot Size: | 0,00 |
Description
The largest model in desired College Green Subdivision! Walk into your two story foyer that leads to a newly remodeled kitchen w/new luxury vinyl flooring, granite countertops, newly painted cabinets, stainless steel appliances, and large island, perfect for entertaining. Eating area w/sliders that lead out to two-tiered deck and fenced-in backyard w/storage shed. Family room with new refinished oak floors and gas fireplace. Dining room w/french doors and new luxury vinyl flooring. Four spacious upstairs bedrooms w/new vanity in hall bath and second floor laundry. Master w/separate soaker tub. Full English basement w/office and plenty of storage. New A/C and furnace. High efficiency roof shingles, siding and gutters replaced within the past five years. Close to shopping, restaurants, community college, Metra Station, I-90 & golf course. Don't miss this opportunity!
Property Specifics
| Single Family | |
| — | |
| — | |
| 1991 | |
| — | |
| GRANT | |
| No | |
| 0 |
| Kane | |
| College Green | |
| 125 / Annual | |
| — | |
| — | |
| — | |
| 11862730 | |
| 0628277026 |
Nearby Schools
| NAME: | DISTRICT: | DISTANCE: | |
|---|---|---|---|
|
Grade School
Otter Creek Elementary School |
46 | — | |
|
Middle School
Abbott Middle School |
46 | Not in DB | |
|
High School
South Elgin High School |
46 | Not in DB | |
Property History
| DATE: | EVENT: | PRICE: | SOURCE: |
|---|---|---|---|
| 12 Aug, 2011 | Sold | $179,000 | MRED MLS |
| 31 Mar, 2011 | Under contract | $182,900 | MRED MLS |
| — | Last price change | $185,600 | MRED MLS |
| 15 Feb, 2011 | Listed for sale | $185,600 | MRED MLS |
| 26 Sep, 2023 | Sold | $395,501 | MRED MLS |
| 27 Aug, 2023 | Under contract | $399,900 | MRED MLS |
| 22 Aug, 2023 | Listed for sale | $399,900 | MRED MLS |



























Room Specifics
Total Bedrooms: 4
Bedrooms Above Ground: 4
Bedrooms Below Ground: 0
Dimensions: —
Floor Type: —
Dimensions: —
Floor Type: —
Dimensions: —
Floor Type: —
Full Bathrooms: 4
Bathroom Amenities: Separate Shower,Double Sink
Bathroom in Basement: 1
Rooms: —
Basement Description: Finished
Other Specifics
| 2 | |
| — | |
| Asphalt | |
| — | |
| — | |
| 120X80 | |
| Full,Unfinished | |
| — | |
| — | |
| — | |
| Not in DB | |
| — | |
| — | |
| — | |
| — |
Tax History
| Year | Property Taxes |
|---|---|
| 2011 | $7,029 |
| 2023 | $7,631 |
Contact Agent
Nearby Similar Homes
Nearby Sold Comparables
Contact Agent
Listing Provided By
Baird & Warner







