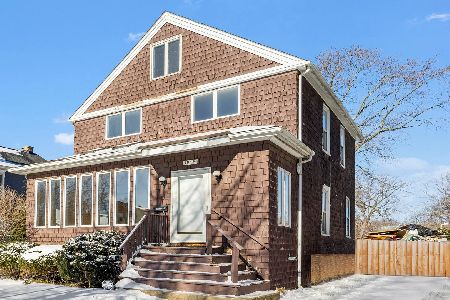1920 Grant Street, Evanston, Illinois 60201
$668,000
|
Sold
|
|
| Status: | Closed |
| Sqft: | 3,300 |
| Cost/Sqft: | $205 |
| Beds: | 5 |
| Baths: | 4 |
| Year Built: | 1923 |
| Property Taxes: | $12,249 |
| Days On Market: | 2459 |
| Lot Size: | 0,11 |
Description
Beautiful home finished from top to bottom that seamlessly blends old and new. The enclosed porch welcomes you into the original bungalow with a separate living and dining room, 2 bedrooms and a full bathroom. The tastefully redone kitchen, completed in 2011, boasts quartz countertops and quiet-close custom cherry cabinets with classic white appliances, a farmhouse sink overlooking the deck and yard, plus an open pantry nook. The second floor addition, completed in 2002, offers 4 skylights and a grand master suite with cathedral ceilings, a walk in closet and master bath with a separate tub and shower. Both bedrooms are great sizes and share a full bathroom. The lower level offers a comfortable rec area, family room, powder room, storage areas and a well designed laundry room with Fisher Paykel washer and dryer. This bright and airy home is perfect for entertaining. Prime Evanston location - walkable to schools, trains, parks, and Central Street shops.
Property Specifics
| Single Family | |
| — | |
| Other | |
| 1923 | |
| Full | |
| — | |
| No | |
| 0.11 |
| Cook | |
| — | |
| 0 / Not Applicable | |
| None | |
| Lake Michigan | |
| Public Sewer | |
| 10354770 | |
| 10123140030000 |
Property History
| DATE: | EVENT: | PRICE: | SOURCE: |
|---|---|---|---|
| 17 Sep, 2007 | Sold | $710,000 | MRED MLS |
| 6 Aug, 2007 | Under contract | $749,900 | MRED MLS |
| — | Last price change | $779,900 | MRED MLS |
| 11 Jun, 2007 | Listed for sale | $779,900 | MRED MLS |
| 21 Jun, 2019 | Sold | $668,000 | MRED MLS |
| 15 May, 2019 | Under contract | $675,000 | MRED MLS |
| — | Last price change | $700,000 | MRED MLS |
| 24 Apr, 2019 | Listed for sale | $700,000 | MRED MLS |
Room Specifics
Total Bedrooms: 5
Bedrooms Above Ground: 5
Bedrooms Below Ground: 0
Dimensions: —
Floor Type: Hardwood
Dimensions: —
Floor Type: Hardwood
Dimensions: —
Floor Type: Hardwood
Dimensions: —
Floor Type: —
Full Bathrooms: 4
Bathroom Amenities: —
Bathroom in Basement: 1
Rooms: Recreation Room,Storage,Deck,Bedroom 5
Basement Description: Finished
Other Specifics
| 2 | |
| — | |
| — | |
| — | |
| — | |
| 35X150 | |
| — | |
| Full | |
| Vaulted/Cathedral Ceilings, Skylight(s), Hardwood Floors, First Floor Bedroom, First Floor Full Bath, Walk-In Closet(s) | |
| Range, Microwave, Dishwasher, Refrigerator, Washer, Dryer, Disposal | |
| Not in DB | |
| — | |
| — | |
| — | |
| — |
Tax History
| Year | Property Taxes |
|---|---|
| 2007 | $5,956 |
| 2019 | $12,249 |
Contact Agent
Nearby Similar Homes
Nearby Sold Comparables
Contact Agent
Listing Provided By
Berkshire Hathaway HomeServices KoenigRubloff









