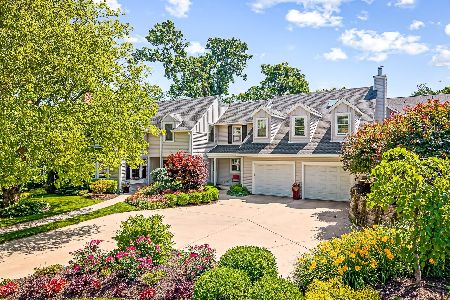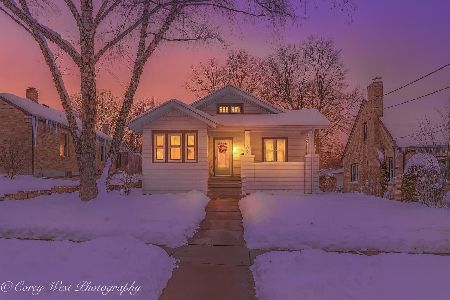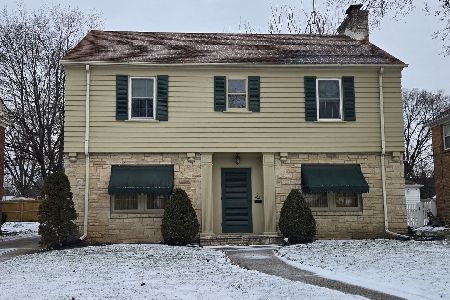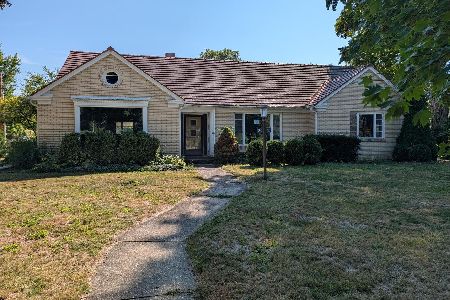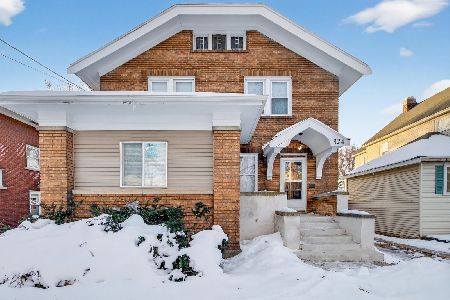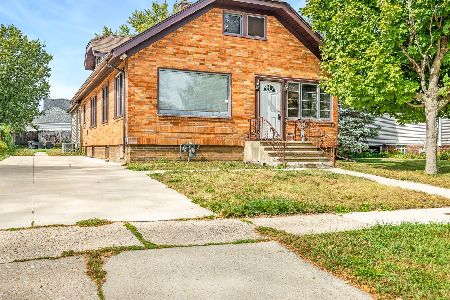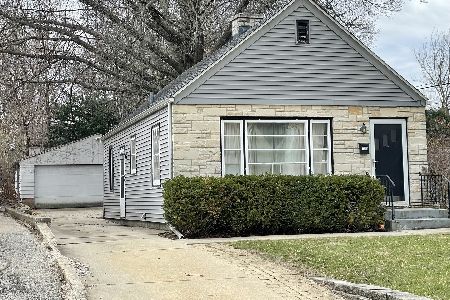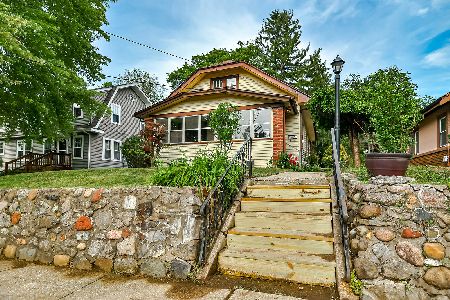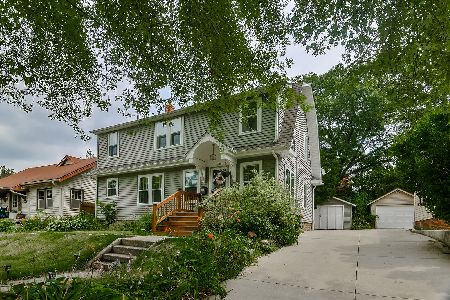1920 Hawthorne Avenue, Rockford, Illinois 61107
$242,500
|
Sold
|
|
| Status: | Closed |
| Sqft: | 2,500 |
| Cost/Sqft: | $98 |
| Beds: | 4 |
| Baths: | 3 |
| Year Built: | 1935 |
| Property Taxes: | $6,747 |
| Days On Market: | 6158 |
| Lot Size: | 0,00 |
Description
Cross the threshold...to an original packed with refinements throughout. New upsdale kitchen with GE & Thermadore appliances. Solid hardwoods and ceramic flooring throughout. 4 bedrooms and 3 baths in over 2500 square feet of quality that suits your lifestyle. 3 zoned heating and 2 zoned cooling for ultimate comfort anytime of the year. 3 car garage and superbly landscaped. This home will spoil you for anything else
Property Specifics
| Single Family | |
| — | |
| Tudor | |
| 1935 | |
| Full | |
| TUDOR | |
| No | |
| — |
| Winnebago | |
| — | |
| 0 / Not Applicable | |
| None | |
| Public | |
| Public Sewer | |
| 07158679 | |
| 11242550160000 |
Property History
| DATE: | EVENT: | PRICE: | SOURCE: |
|---|---|---|---|
| 26 Oct, 2009 | Sold | $242,500 | MRED MLS |
| 27 Aug, 2009 | Under contract | $244,900 | MRED MLS |
| — | Last price change | $259,900 | MRED MLS |
| 12 Mar, 2009 | Listed for sale | $275,000 | MRED MLS |
Room Specifics
Total Bedrooms: 4
Bedrooms Above Ground: 4
Bedrooms Below Ground: 0
Dimensions: —
Floor Type: Hardwood
Dimensions: —
Floor Type: Hardwood
Dimensions: —
Floor Type: Hardwood
Full Bathrooms: 3
Bathroom Amenities: Whirlpool
Bathroom in Basement: 0
Rooms: Office
Basement Description: Partially Finished
Other Specifics
| 3 | |
| — | |
| Concrete | |
| Patio, Roof Deck | |
| — | |
| 90X197X90X197 | |
| — | |
| Full | |
| — | |
| Double Oven, Range, Microwave, Dishwasher, Refrigerator, Freezer, Disposal | |
| Not in DB | |
| Sidewalks, Street Lights, Street Paved | |
| — | |
| — | |
| Wood Burning |
Tax History
| Year | Property Taxes |
|---|---|
| 2009 | $6,747 |
Contact Agent
Nearby Similar Homes
Nearby Sold Comparables
Contact Agent
Listing Provided By
Nextage Professionals Realty

