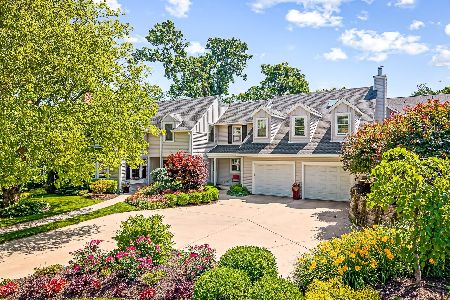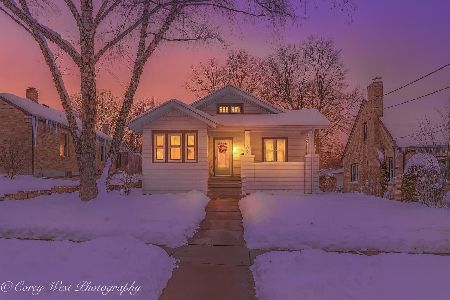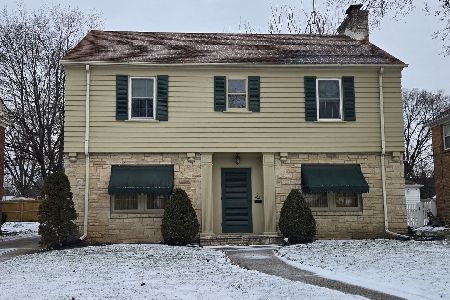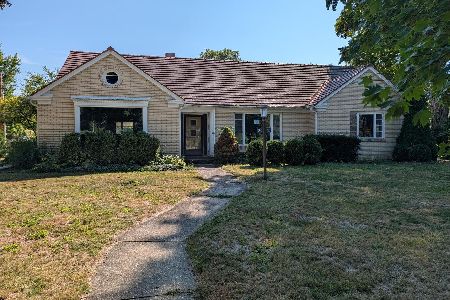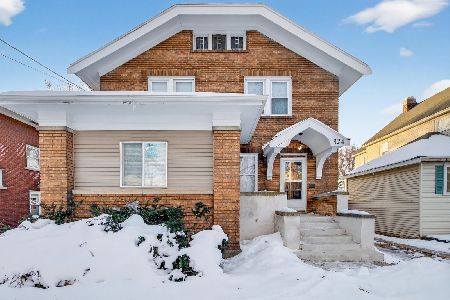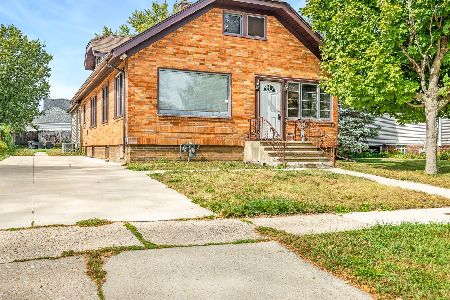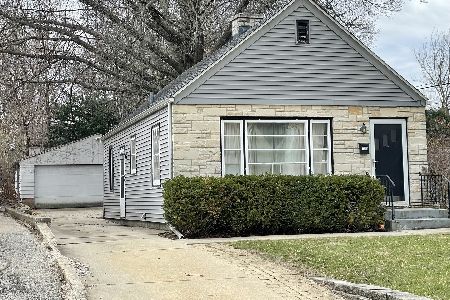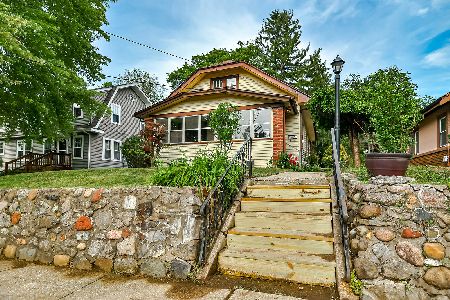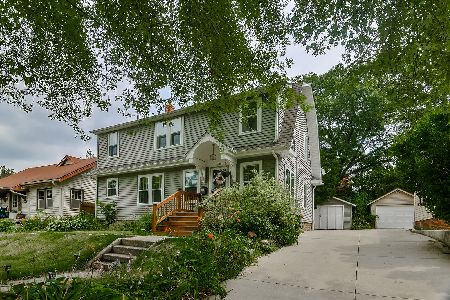2002 Hawthorne Avenue, Rockford, Illinois 61107
$176,000
|
Sold
|
|
| Status: | Closed |
| Sqft: | 1,820 |
| Cost/Sqft: | $93 |
| Beds: | 3 |
| Baths: | 3 |
| Year Built: | 1939 |
| Property Taxes: | $5,530 |
| Days On Market: | 3577 |
| Lot Size: | 0,23 |
Description
Elegance & Charm, this gorgeous story has it all! Formal Living room w/wood burning fpl and doors to a sun room that has access to the meticulously maintained back yard. Lg completely remodeled (2014) kitchen w/SS farmhouse sink, white cabinetry and black counter tops, glass tile back splash and breakfast bar. 3 large bedrooms w/WIC's and remodeled (2014) full bath on the upper level, second bedroom has a walkout roof deck. Finished LL with full bath w/heated floors, rec-room and bonus room or 4th bedroom. Detached 2 car garage. New water heater 2015. All new windows 2010. Hardwood floors. A Must see!
Property Specifics
| Single Family | |
| — | |
| — | |
| 1939 | |
| Full | |
| — | |
| No | |
| 0.23 |
| Winnebago | |
| — | |
| 0 / Not Applicable | |
| None | |
| Public | |
| Public Sewer | |
| 09185296 | |
| 1124255017 |
Property History
| DATE: | EVENT: | PRICE: | SOURCE: |
|---|---|---|---|
| 23 May, 2016 | Sold | $176,000 | MRED MLS |
| 10 Apr, 2016 | Under contract | $169,900 | MRED MLS |
| 5 Apr, 2016 | Listed for sale | $169,900 | MRED MLS |
Room Specifics
Total Bedrooms: 3
Bedrooms Above Ground: 3
Bedrooms Below Ground: 0
Dimensions: —
Floor Type: Hardwood
Dimensions: —
Floor Type: Hardwood
Full Bathrooms: 3
Bathroom Amenities: Separate Shower
Bathroom in Basement: 1
Rooms: Bonus Room,Recreation Room,Sun Room
Basement Description: Finished
Other Specifics
| 2 | |
| — | |
| — | |
| — | |
| — | |
| 50X197X50X197 | |
| — | |
| None | |
| Hardwood Floors | |
| Range, Microwave, Dishwasher, Refrigerator, Disposal | |
| Not in DB | |
| — | |
| — | |
| — | |
| Wood Burning |
Tax History
| Year | Property Taxes |
|---|---|
| 2016 | $5,530 |
Contact Agent
Nearby Similar Homes
Nearby Sold Comparables
Contact Agent
Listing Provided By
Keller Williams Realty Signature

