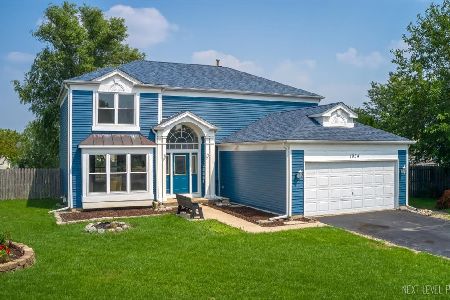1920 Mission Hills Drive, Elgin, Illinois 60123
$194,000
|
Sold
|
|
| Status: | Closed |
| Sqft: | 0 |
| Cost/Sqft: | — |
| Beds: | 3 |
| Baths: | 3 |
| Year Built: | 1991 |
| Property Taxes: | $5,394 |
| Days On Market: | 3627 |
| Lot Size: | 0,19 |
Description
Fantastic move in ready 3 Bedroom, 21/2 Bath home on quiet interior street. Impressive Vaulted ceiling directs plenty of natural sunlight through Palladium window is just one feature that highlights the welcoming open floor plan entry!Tastefully updated Kitchen&Baths.Remodeled Kit includes counters,backsplash,new Delta touch faucet,new garbage disposal&more. All appliances throughout,remote ceiling fans,window treatments,power humidifier.Family room has walk-out to large deck,good size yard fenced on 2 sides,10x10 shed & swing set! You'll love the totally Ventilated/Heated/AirConditioned Crawl Bonus Space -has 6'+ceiling w/concrete floor,built-in workbench&table,built-in shelving&closet.New roof & new siding 2011 plus new disposal&sump,2 car attached garage,insulated overhead door,built-in workbench,GDO,2 transmitters.Ideal inside lot location yet minutes to everything and everywhere,shopping,restaurants,entertainment,I-90,Rt20,Randall, Plus Home Warranty! Come See!
Property Specifics
| Single Family | |
| — | |
| Tri-Level | |
| 1991 | |
| None | |
| HARRISON | |
| No | |
| 0.19 |
| Kane | |
| Glens Of College Green | |
| 99 / Annual | |
| Other | |
| Public | |
| Public Sewer, Sewer-Storm | |
| 09144700 | |
| 0628233027 |
Nearby Schools
| NAME: | DISTRICT: | DISTANCE: | |
|---|---|---|---|
|
Grade School
Otter Creek Elementary School |
46 | — | |
|
Middle School
Abbott Middle School |
46 | Not in DB | |
|
High School
South Elgin High School |
46 | Not in DB | |
Property History
| DATE: | EVENT: | PRICE: | SOURCE: |
|---|---|---|---|
| 27 May, 2016 | Sold | $194,000 | MRED MLS |
| 27 Apr, 2016 | Under contract | $199,900 | MRED MLS |
| 21 Feb, 2016 | Listed for sale | $199,900 | MRED MLS |
Room Specifics
Total Bedrooms: 3
Bedrooms Above Ground: 3
Bedrooms Below Ground: 0
Dimensions: —
Floor Type: Carpet
Dimensions: —
Floor Type: Carpet
Full Bathrooms: 3
Bathroom Amenities: —
Bathroom in Basement: —
Rooms: Bonus Room,Foyer
Basement Description: Crawl
Other Specifics
| 2 | |
| Concrete Perimeter | |
| Asphalt | |
| Deck, Porch, Storms/Screens | |
| Fenced Yard | |
| 65 X 125 | |
| Unfinished | |
| Full | |
| Vaulted/Cathedral Ceilings | |
| Range, Microwave, Dishwasher, Refrigerator, Washer, Dryer, Disposal, Stainless Steel Appliance(s) | |
| Not in DB | |
| Sidewalks, Street Lights, Street Paved | |
| — | |
| — | |
| — |
Tax History
| Year | Property Taxes |
|---|---|
| 2016 | $5,394 |
Contact Agent
Nearby Similar Homes
Nearby Sold Comparables
Contact Agent
Listing Provided By
Superior Homes Realty








