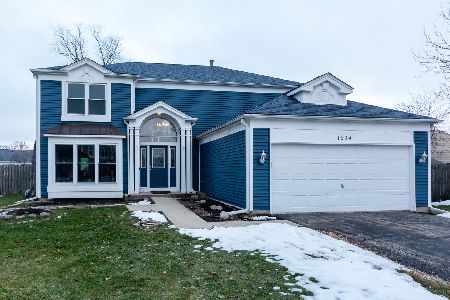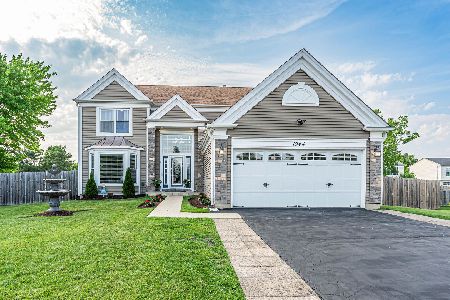1934 Mission Hills Drive, Elgin, Illinois 60123
$258,000
|
Sold
|
|
| Status: | Closed |
| Sqft: | 2,348 |
| Cost/Sqft: | $113 |
| Beds: | 4 |
| Baths: | 4 |
| Year Built: | 1990 |
| Property Taxes: | $6,951 |
| Days On Market: | 2778 |
| Lot Size: | 0,40 |
Description
"Buyer got cold feet & bailed on us!!! Now is YOUR chance!" Not only is this located along the Randall Rd corridor (full of shopping, dining, movie theater & other entertainment); it's also sitting in a quaint cul-de-sac with nearly a 1/2 acre lot! Gorgeous curb appeal with brand new (2018) concrete walkway, new landscape design & covered entry. Gracious 2-Story foyer welcomes guests to this spacious home with 3,000 finished SqFt. Formal Dining & Living rooms. LR has glass French door access to the Family room for a nice flow. HUGE Island Kitchen offers plenty counter & cabinet space, plus Stainless appliances & 16x16 tile floor. Slider leads from here to the fully fenced backyard with giant deck & cedar shed!! Master Suite features walk-in closet & private bath with dual vanity. Partially finished basement has Rec rm with dry Bar, Game or Theater rm & 1/2 bath. South Elgin HS. Recent Updates: NEW Carpet (2018) throughout; Roof ('10); Fence ('14); Refinished Deck ('14); New A/C ('13);
Property Specifics
| Single Family | |
| — | |
| Colonial | |
| 1990 | |
| Full | |
| GRANT | |
| No | |
| 0.4 |
| Kane | |
| College Green | |
| 115 / Annual | |
| None | |
| Public | |
| Public Sewer | |
| 09983129 | |
| 0628233029 |
Nearby Schools
| NAME: | DISTRICT: | DISTANCE: | |
|---|---|---|---|
|
Grade School
Otter Creek Elementary School |
46 | — | |
|
Middle School
Abbott Middle School |
46 | Not in DB | |
|
High School
South Elgin High School |
46 | Not in DB | |
Property History
| DATE: | EVENT: | PRICE: | SOURCE: |
|---|---|---|---|
| 29 Oct, 2010 | Sold | $190,000 | MRED MLS |
| 17 Jun, 2010 | Under contract | $200,000 | MRED MLS |
| 18 May, 2010 | Listed for sale | $200,000 | MRED MLS |
| 11 Sep, 2018 | Sold | $258,000 | MRED MLS |
| 20 Jul, 2018 | Under contract | $264,900 | MRED MLS |
| 19 Jun, 2018 | Listed for sale | $264,900 | MRED MLS |
| 28 Feb, 2024 | Sold | $390,000 | MRED MLS |
| 1 Feb, 2024 | Under contract | $390,000 | MRED MLS |
| 31 Jan, 2024 | Listed for sale | $390,000 | MRED MLS |
| 3 Sep, 2025 | Sold | $422,224 | MRED MLS |
| 3 Aug, 2025 | Under contract | $399,900 | MRED MLS |
| 1 Aug, 2025 | Listed for sale | $399,900 | MRED MLS |
Room Specifics
Total Bedrooms: 4
Bedrooms Above Ground: 4
Bedrooms Below Ground: 0
Dimensions: —
Floor Type: Carpet
Dimensions: —
Floor Type: Carpet
Dimensions: —
Floor Type: Carpet
Full Bathrooms: 4
Bathroom Amenities: Separate Shower,Double Sink,Soaking Tub
Bathroom in Basement: 1
Rooms: Foyer,Recreation Room,Game Room,Office,Utility Room-Lower Level
Basement Description: Partially Finished
Other Specifics
| 2 | |
| Concrete Perimeter | |
| Asphalt | |
| Deck | |
| Cul-De-Sac,Fenced Yard,Irregular Lot | |
| 55 X 127 X 174 X 164 | |
| Unfinished | |
| Full | |
| Bar-Dry, Wood Laminate Floors | |
| Range, Microwave, Dishwasher, Washer, Dryer, Disposal | |
| Not in DB | |
| Sidewalks, Street Lights, Street Paved | |
| — | |
| — | |
| — |
Tax History
| Year | Property Taxes |
|---|---|
| 2010 | $6,697 |
| 2018 | $6,951 |
| 2024 | $7,957 |
Contact Agent
Nearby Similar Homes
Nearby Sold Comparables
Contact Agent
Listing Provided By
Baird & Warner Real Estate









