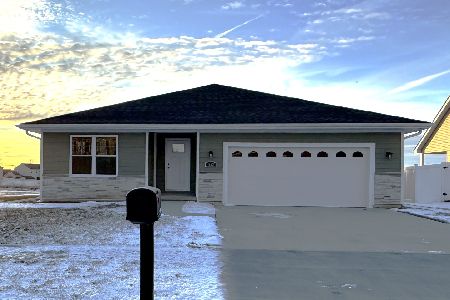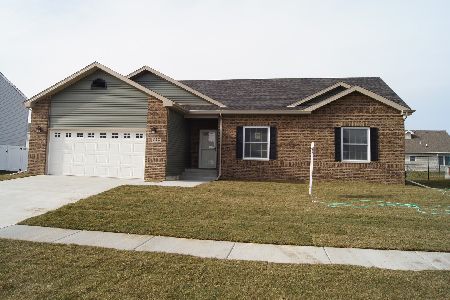1920 Summerfield Lane, Bourbonnais, Illinois 60914
$439,000
|
Sold
|
|
| Status: | Closed |
| Sqft: | 2,600 |
| Cost/Sqft: | $169 |
| Beds: | 4 |
| Baths: | 4 |
| Year Built: | 2008 |
| Property Taxes: | $10,482 |
| Days On Market: | 203 |
| Lot Size: | 0,37 |
Description
Welcome to this gorgeous, custom-built 2-story home in desirable Meadowbrook Subdivision! Situated on a spacious corner lot, this one-owner home offers over 2,600 sq ft of beautifully maintained living space, plus a finished basement for extra room to entertain. Step into the impressive two-story foyer, flanked by a formal dining room and a cozy sitting room. The open-concept kitchen and living area is ideal for gatherings, featuring granite countertops, tile backsplash, stainless steel appliances, an island with seating, and additional table space. The living room offers a fireplace and direct access to the backyard patio. The main floor also includes a full bath and a large laundry room. Upstairs, you'll find four generously sized bedrooms, including a primary suite with tray ceilings, a walk-in closet, and a luxurious private bath with double sinks, a tile shower, and a whirlpool tub. The finished basement is designed for fun-pool table included-along with a half bath and plenty of storage. The attached 3-car garage provides extra convenience, while the mature landscaping adds privacy and curb appeal. Don't miss this exceptional, move-in-ready home!
Property Specifics
| Single Family | |
| — | |
| — | |
| 2008 | |
| — | |
| — | |
| No | |
| 0.37 |
| Kankakee | |
| — | |
| — / Not Applicable | |
| — | |
| — | |
| — | |
| 12409921 | |
| 17090710110200 |
Property History
| DATE: | EVENT: | PRICE: | SOURCE: |
|---|---|---|---|
| 8 Sep, 2025 | Sold | $439,000 | MRED MLS |
| 7 Jul, 2025 | Under contract | $439,500 | MRED MLS |
| 3 Jul, 2025 | Listed for sale | $439,500 | MRED MLS |
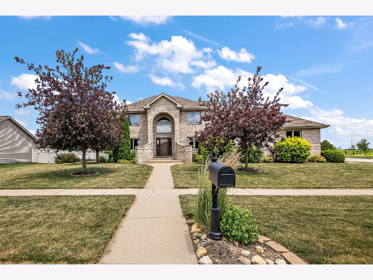
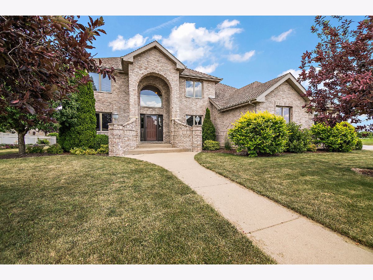
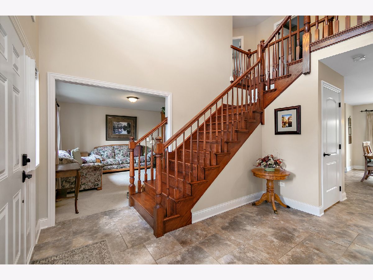
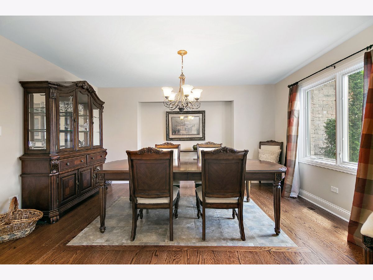
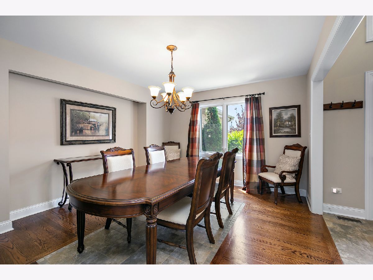
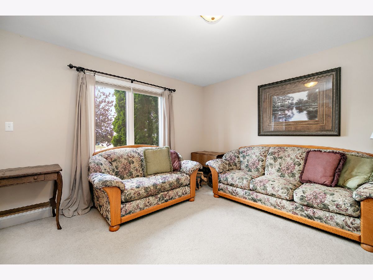
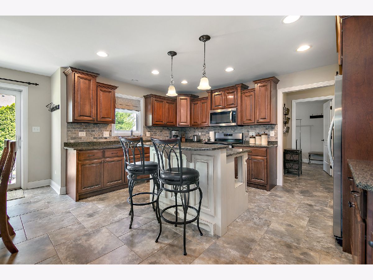
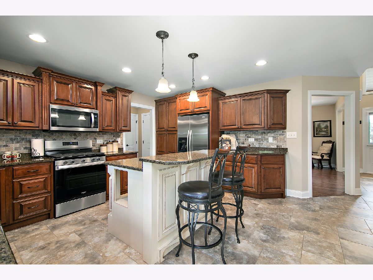
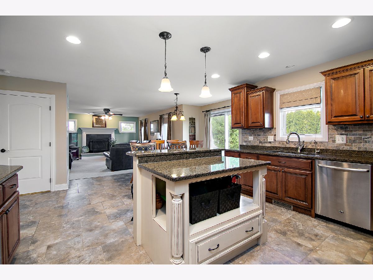
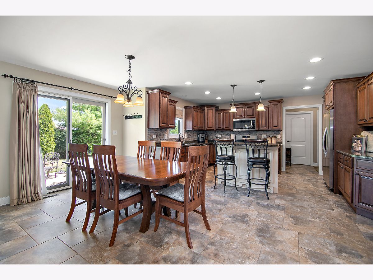
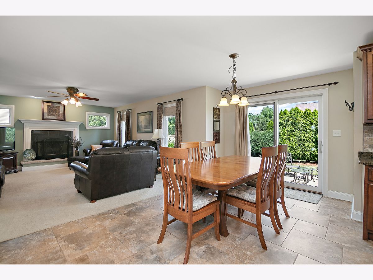
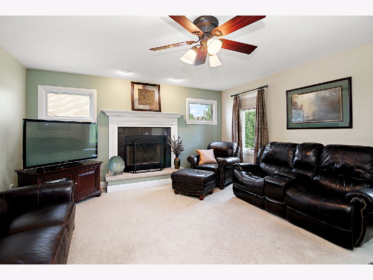
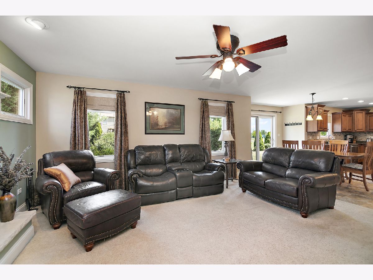
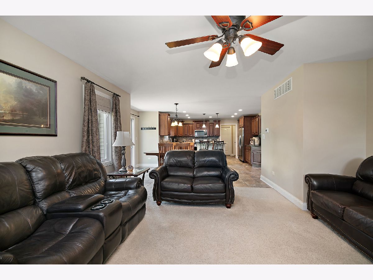
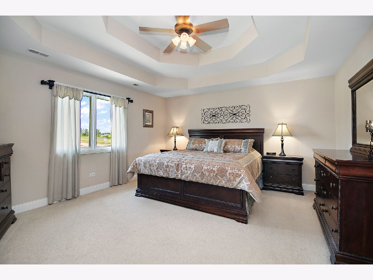
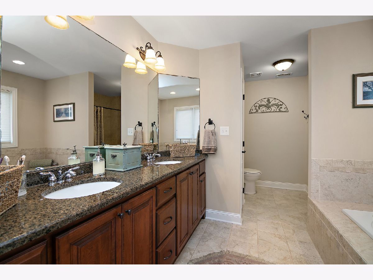
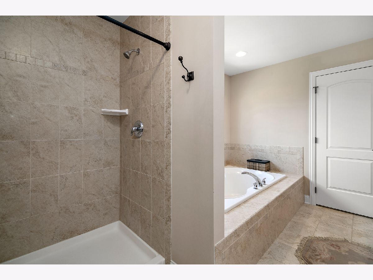
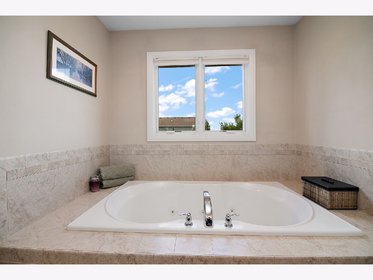
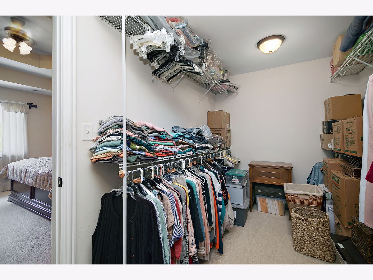
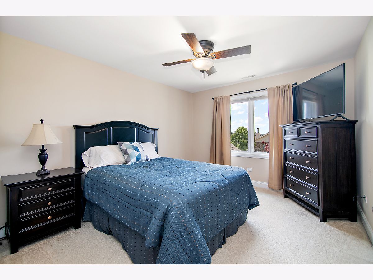
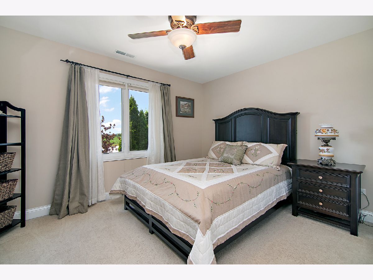
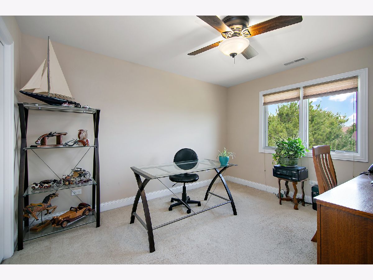
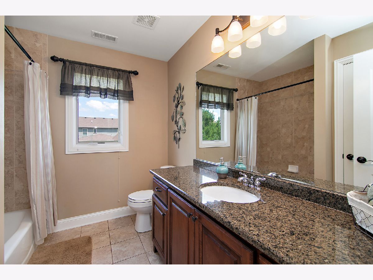
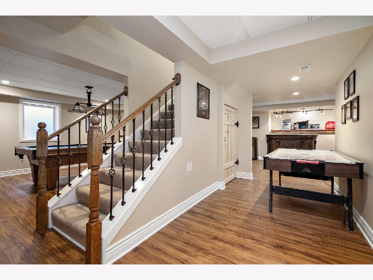
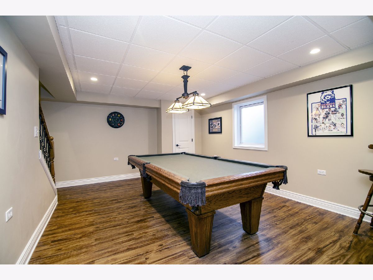
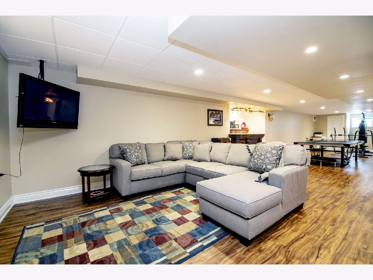
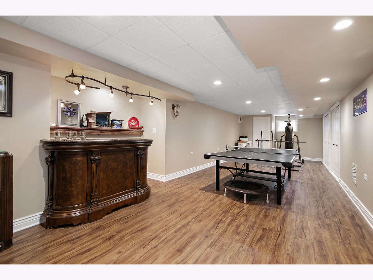
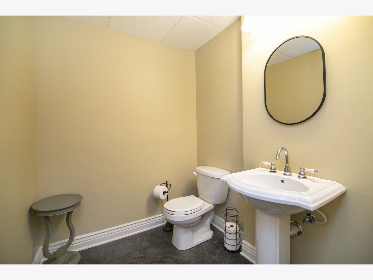
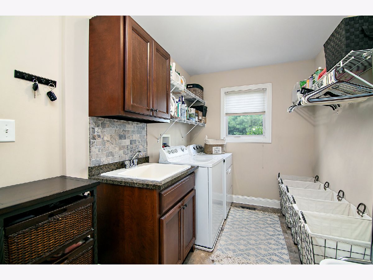
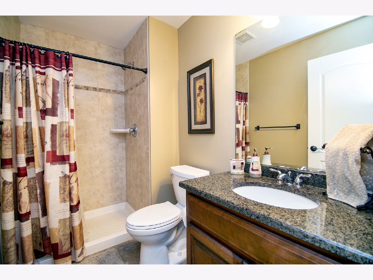
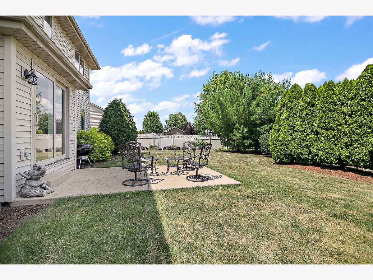
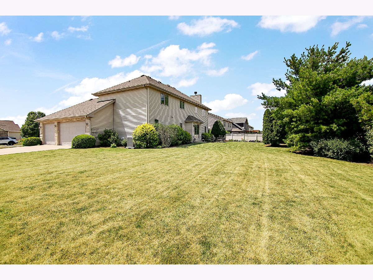
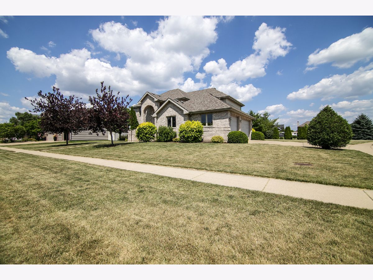
Room Specifics
Total Bedrooms: 4
Bedrooms Above Ground: 4
Bedrooms Below Ground: 0
Dimensions: —
Floor Type: —
Dimensions: —
Floor Type: —
Dimensions: —
Floor Type: —
Full Bathrooms: 4
Bathroom Amenities: Double Sink
Bathroom in Basement: 1
Rooms: —
Basement Description: —
Other Specifics
| 3 | |
| — | |
| — | |
| — | |
| — | |
| 80X57X111X130X152 | |
| — | |
| — | |
| — | |
| — | |
| Not in DB | |
| — | |
| — | |
| — | |
| — |
Tax History
| Year | Property Taxes |
|---|---|
| 2025 | $10,482 |
Contact Agent
Nearby Similar Homes
Nearby Sold Comparables
Contact Agent
Listing Provided By
Berkshire Hathaway HomeServices Speckman Realty

