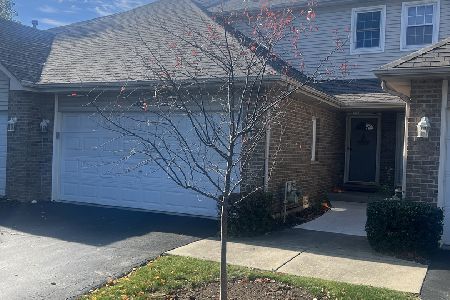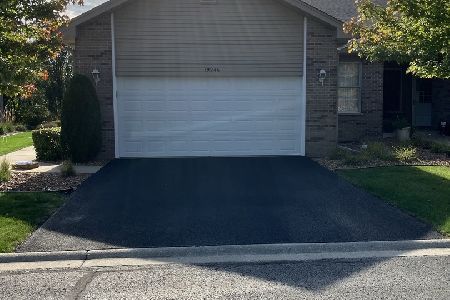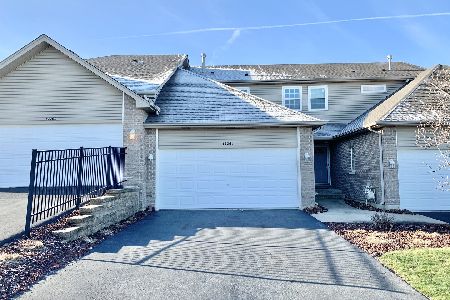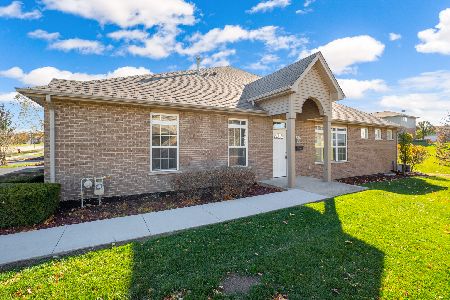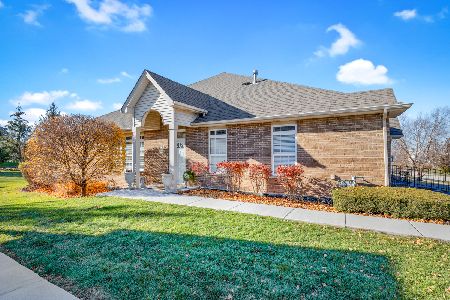19206 Crescent Drive, Mokena, Illinois 60448
$322,250
|
Sold
|
|
| Status: | Closed |
| Sqft: | 1,900 |
| Cost/Sqft: | $176 |
| Beds: | 2 |
| Baths: | 2 |
| Year Built: | 2002 |
| Property Taxes: | $6,518 |
| Days On Market: | 1347 |
| Lot Size: | 0,00 |
Description
Hard to find 2 bedroom, 2 bath end unit true ranch townhouse style condo with private entrance! Foyer offers columns leading into the spacious living room with large windows with transoms and tray ceiling. Formal dining room adjacent the living room. Large eat in kitchen with plenty of cabinet and counter space, stainless steel sink and appliances, pantry cabinet and sliding doors for access to the patio and wide open space outdoors! Family room overlooks the large yard and is flooded with natural light and includes a ceiling fan. Large master suite offers a cathedral ceiling, two walk-in closets and a gorgeous tiffany style fixtures! Gorgeous master bath offers an oversized seated shower, dual sinks and a linen closet. Plus a few grab bars Spacious second bedroom with ceiling fan, transom windows and a walk in closet! Full guest bath in the hallway close to second bedroom. Open staircase to the huge full basement with storage room built out. Main level laundry with cabinets and laundry sink Attached two-car garage. Amazing yard space backs to single family homes and offers a lot of green space. And if you're not out back - enjoy the park directly scross the street! Brand new carpeting! Newer roof; furnace about 2 years; water heater about 5 years. Move in and enjoy!
Property Specifics
| Condos/Townhomes | |
| 1 | |
| — | |
| 2002 | |
| — | |
| — | |
| No | |
| — |
| Will | |
| Manchester Cove | |
| 240 / Monthly | |
| — | |
| — | |
| — | |
| 11441090 | |
| 1909082060221004 |
Property History
| DATE: | EVENT: | PRICE: | SOURCE: |
|---|---|---|---|
| 27 Jul, 2022 | Sold | $322,250 | MRED MLS |
| 14 Jul, 2022 | Under contract | $334,900 | MRED MLS |
| — | Last price change | $349,900 | MRED MLS |
| 20 Jun, 2022 | Listed for sale | $349,900 | MRED MLS |
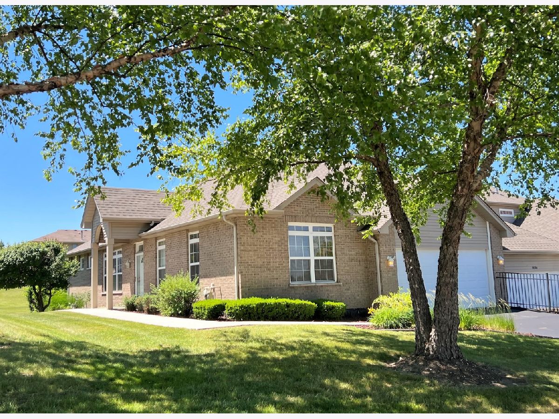
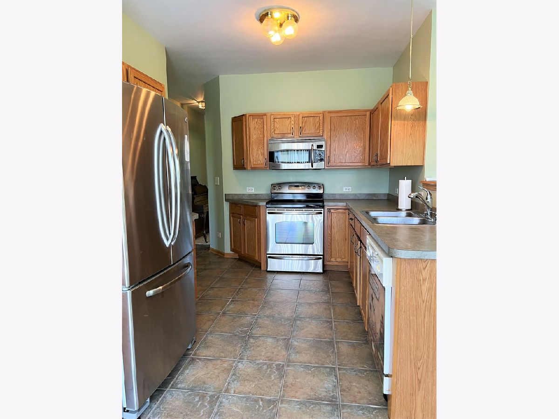
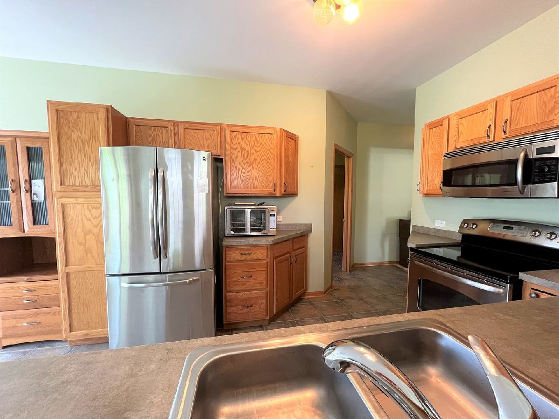
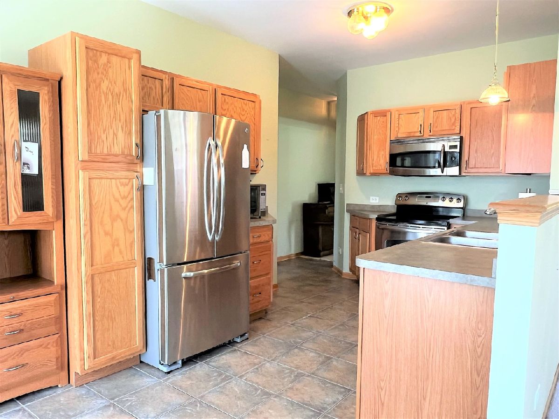
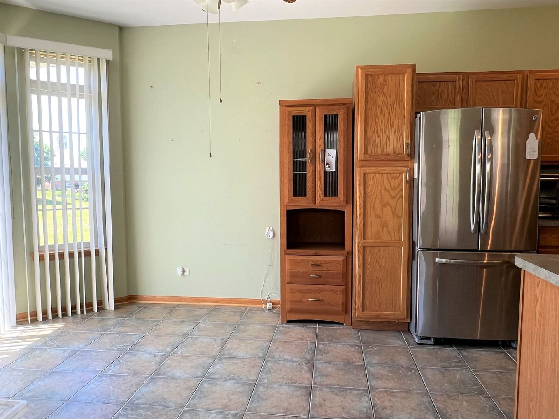


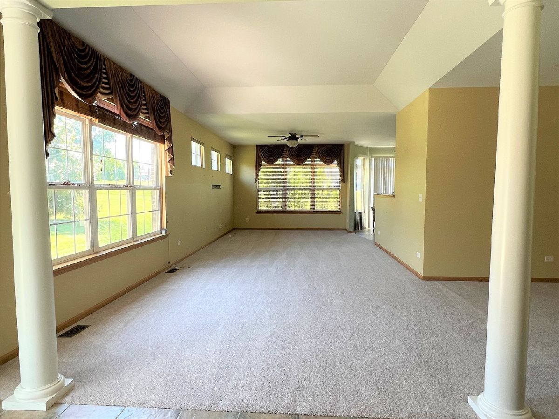
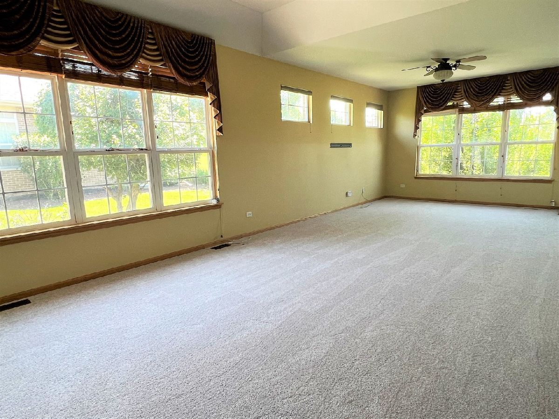

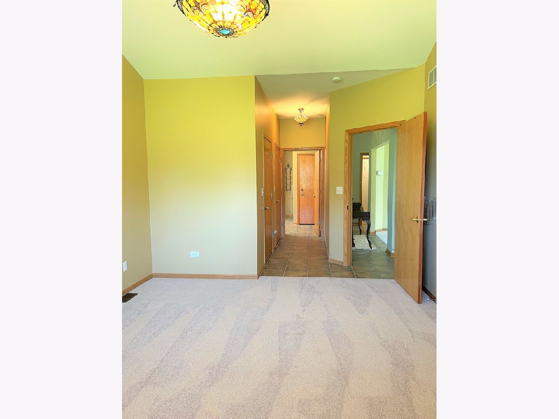
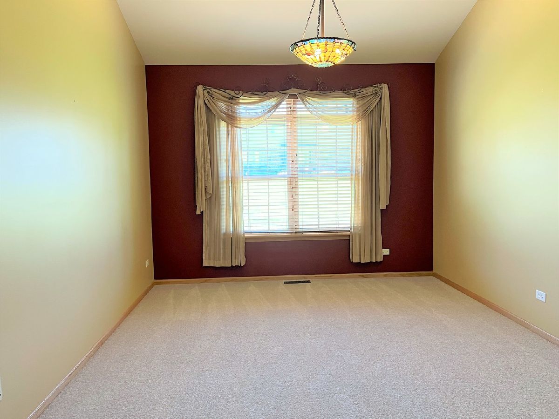
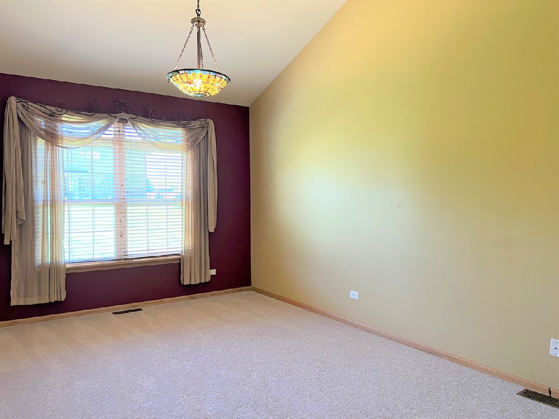




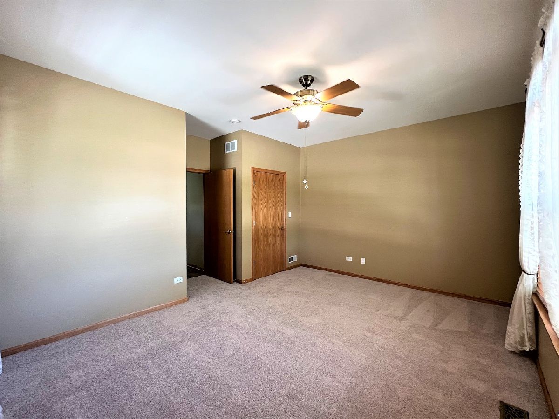

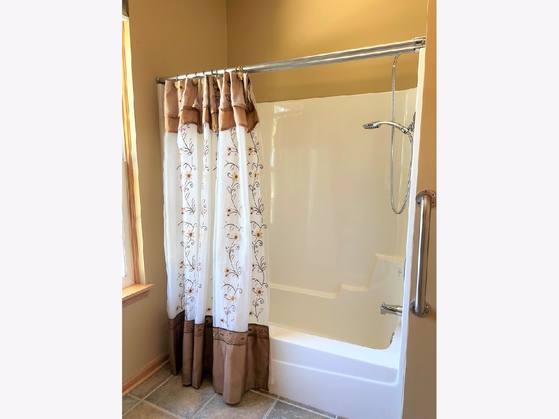

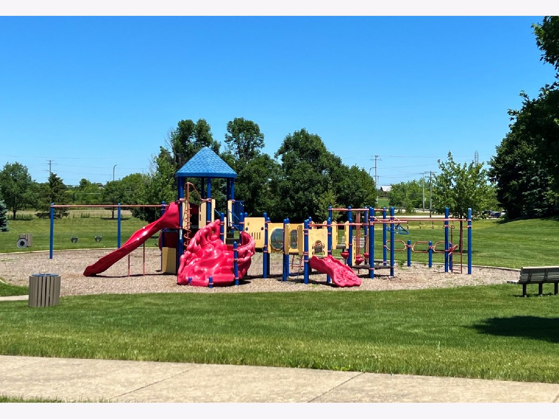
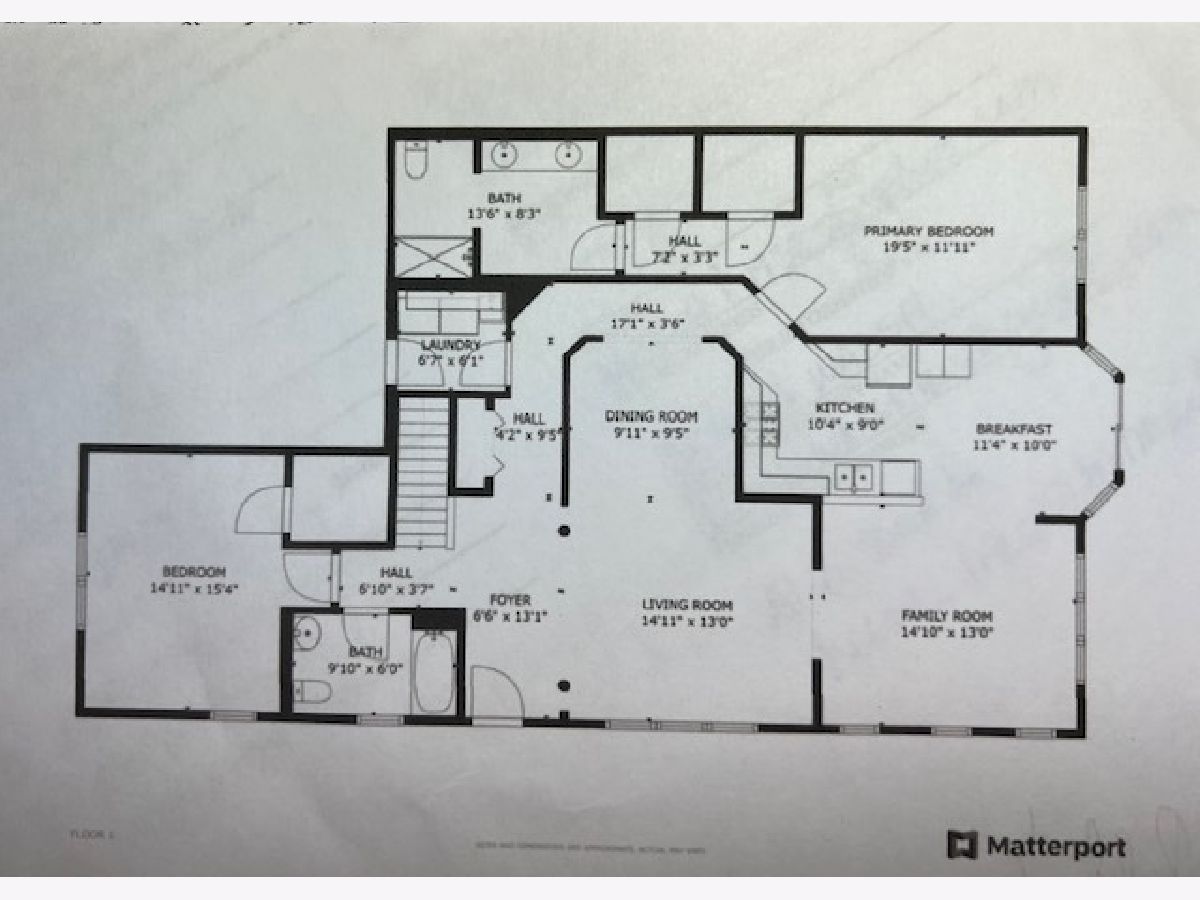

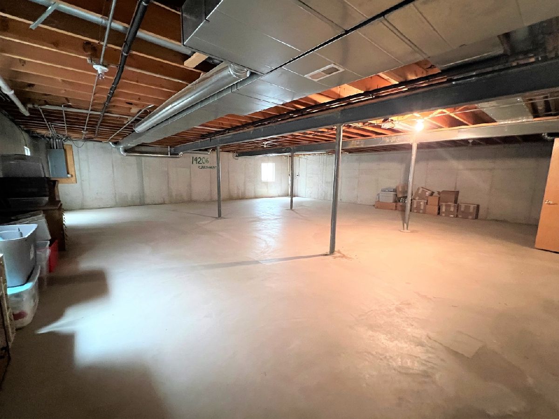
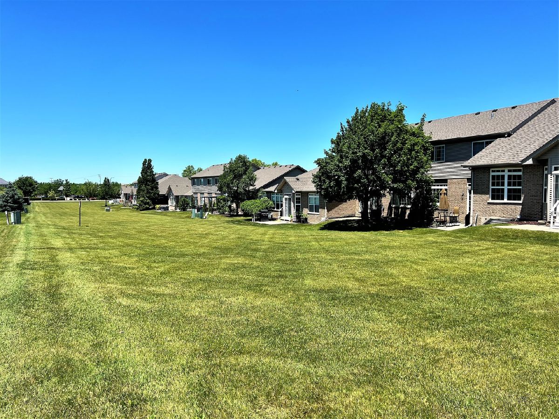
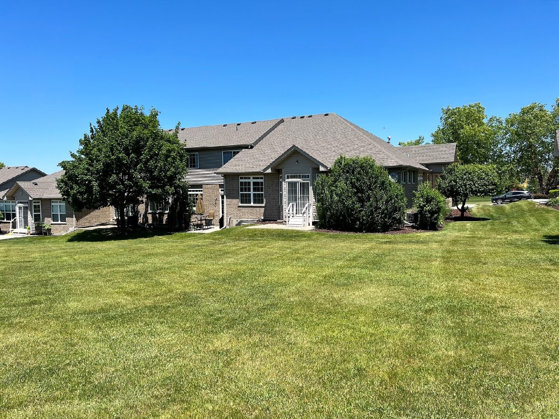


Room Specifics
Total Bedrooms: 2
Bedrooms Above Ground: 2
Bedrooms Below Ground: 0
Dimensions: —
Floor Type: —
Full Bathrooms: 2
Bathroom Amenities: Double Sink
Bathroom in Basement: 0
Rooms: —
Basement Description: Unfinished
Other Specifics
| 2 | |
| — | |
| Asphalt | |
| — | |
| — | |
| COMMON | |
| — | |
| — | |
| — | |
| — | |
| Not in DB | |
| — | |
| — | |
| — | |
| — |
Tax History
| Year | Property Taxes |
|---|---|
| 2022 | $6,518 |
Contact Agent
Nearby Similar Homes
Nearby Sold Comparables
Contact Agent
Listing Provided By
RE/MAX 10 in the Park

