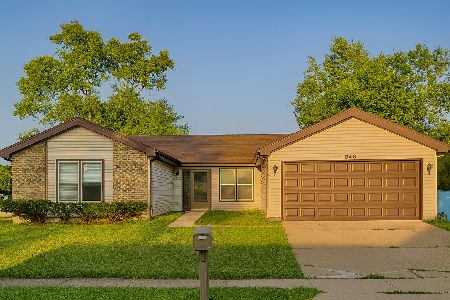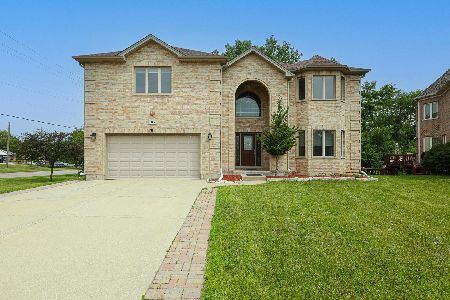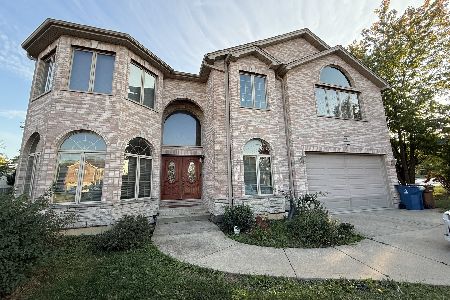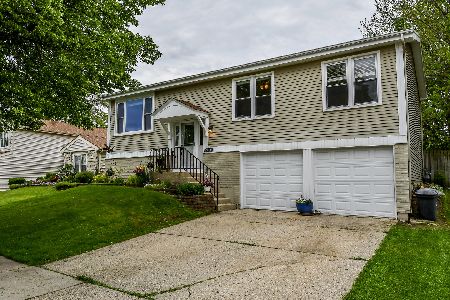1921 Aspen Lane, Glendale Heights, Illinois 60139
$158,000
|
Sold
|
|
| Status: | Closed |
| Sqft: | 1,830 |
| Cost/Sqft: | $90 |
| Beds: | 4 |
| Baths: | 2 |
| Year Built: | 1975 |
| Property Taxes: | $6,717 |
| Days On Market: | 4310 |
| Lot Size: | 0,00 |
Description
You just may want to check this one out if you want to build some sweat equity! This is an "as is" sale but most of what it need is cosmetic. All appliances are included. Other features include large deck and fenced back yard, 4th bedroom, full bathroom and laundry on lower level. You'll love the pool and clubhouse once the weather warms up! You'll like the convenient location too. See it today!
Property Specifics
| Single Family | |
| — | |
| Step Ranch | |
| 1975 | |
| Full,Walkout | |
| CUNNINGHAM | |
| No | |
| 0 |
| Du Page | |
| Westlake | |
| 150 / Annual | |
| Clubhouse,Pool | |
| Lake Michigan | |
| Public Sewer | |
| 08578797 | |
| 0227216005 |
Nearby Schools
| NAME: | DISTRICT: | DISTANCE: | |
|---|---|---|---|
|
Grade School
Glen Hill Primary School |
16 | — | |
|
Middle School
Glenside Middle School |
16 | Not in DB | |
|
High School
Glenbard West High School |
87 | Not in DB | |
Property History
| DATE: | EVENT: | PRICE: | SOURCE: |
|---|---|---|---|
| 20 Jun, 2014 | Sold | $158,000 | MRED MLS |
| 9 May, 2014 | Under contract | $165,000 | MRED MLS |
| — | Last price change | $175,000 | MRED MLS |
| 7 Apr, 2014 | Listed for sale | $175,000 | MRED MLS |
| 23 Oct, 2014 | Sold | $232,000 | MRED MLS |
| 11 Sep, 2014 | Under contract | $239,500 | MRED MLS |
| 4 Sep, 2014 | Listed for sale | $239,500 | MRED MLS |
Room Specifics
Total Bedrooms: 4
Bedrooms Above Ground: 4
Bedrooms Below Ground: 0
Dimensions: —
Floor Type: Carpet
Dimensions: —
Floor Type: Carpet
Dimensions: —
Floor Type: Carpet
Full Bathrooms: 2
Bathroom Amenities: Double Sink
Bathroom in Basement: 1
Rooms: No additional rooms
Basement Description: Finished
Other Specifics
| 2 | |
| Concrete Perimeter | |
| Concrete | |
| Deck, Patio | |
| Fenced Yard | |
| 68X104X65X103 | |
| Full,Pull Down Stair | |
| None | |
| Skylight(s), Wood Laminate Floors, First Floor Bedroom, First Floor Laundry, First Floor Full Bath | |
| Range, Microwave, Dishwasher, Refrigerator, Washer, Dryer | |
| Not in DB | |
| Clubhouse, Pool, Tennis Courts, Sidewalks, Street Lights | |
| — | |
| — | |
| — |
Tax History
| Year | Property Taxes |
|---|---|
| 2014 | $6,717 |
Contact Agent
Nearby Similar Homes
Nearby Sold Comparables
Contact Agent
Listing Provided By
RE/MAX All Pro







