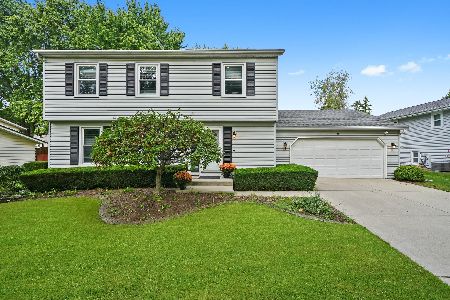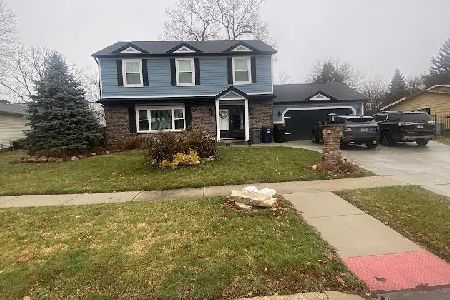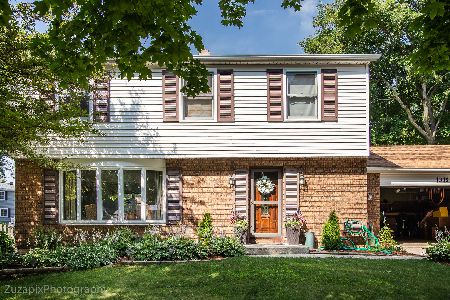1921 Banks Drive, Elgin, Illinois 60123
$335,000
|
Sold
|
|
| Status: | Closed |
| Sqft: | 2,204 |
| Cost/Sqft: | $150 |
| Beds: | 4 |
| Baths: | 3 |
| Year Built: | 1978 |
| Property Taxes: | $0 |
| Days On Market: | 1502 |
| Lot Size: | 0,28 |
Description
Wow! There is a FOUR car attached garage in this completely updated 4BR Colonial with high attention to detail and an amazing kitchen and deck for entertaining. 6 burner range, double oven with exhaust hood, farmer sink, touchless faucets, one piece granite counters, Cherrywood cabinets with USB charging ports, all electric is new, laundry room off kitchen, security system (with garage coverage), master bedroom vaulted ceiling with skylights and remote shades and tv included, walk in closet with laundry chute, bathroom remote rain shower and recessed lighting, porcelain vanity, family room with gas fireplace and sliding doors to multi-level deck, grill and patio set included, shed included, all Pella windows, new plumbing, bathtub with heat lamp, whole house exhaust fan, lower level rec room with pool table included, 200 amp service, utility room with tons of shelving and storage area, newer furnace 2016, new siding, soffit, gutters/guards, oversized downspouts, new roof 2020. Whew! And there's more that you absolutely must come and see for yourself.
Property Specifics
| Single Family | |
| — | |
| Colonial | |
| 1978 | |
| Full | |
| — | |
| No | |
| 0.28 |
| Kane | |
| Century Oaks West | |
| 0 / Not Applicable | |
| None | |
| Public | |
| Public Sewer | |
| 11263548 | |
| 0604428007 |
Property History
| DATE: | EVENT: | PRICE: | SOURCE: |
|---|---|---|---|
| 5 Aug, 2011 | Sold | $195,000 | MRED MLS |
| 24 May, 2011 | Under contract | $199,500 | MRED MLS |
| — | Last price change | $219,500 | MRED MLS |
| 7 Sep, 2010 | Listed for sale | $219,500 | MRED MLS |
| 20 Dec, 2021 | Sold | $335,000 | MRED MLS |
| 8 Nov, 2021 | Under contract | $330,000 | MRED MLS |
| 3 Nov, 2021 | Listed for sale | $330,000 | MRED MLS |
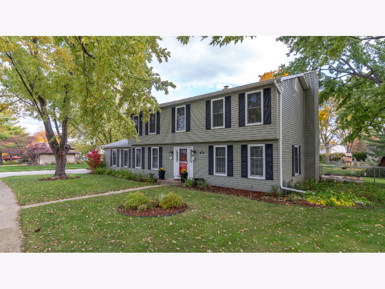
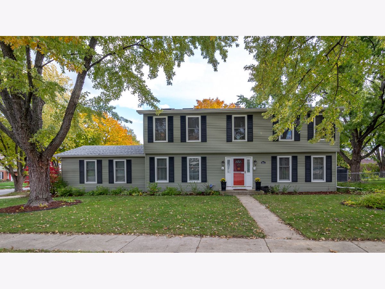
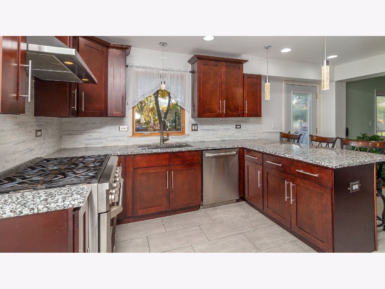
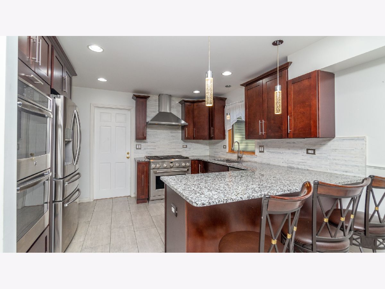
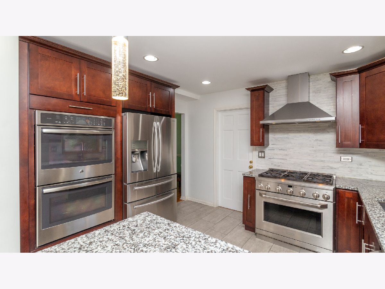
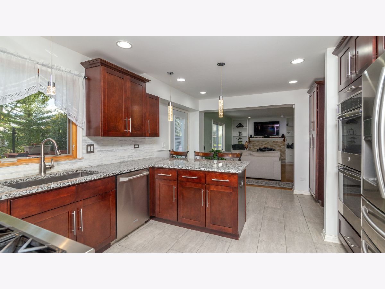
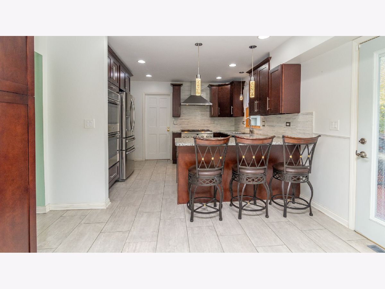
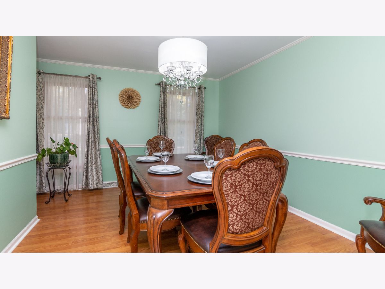
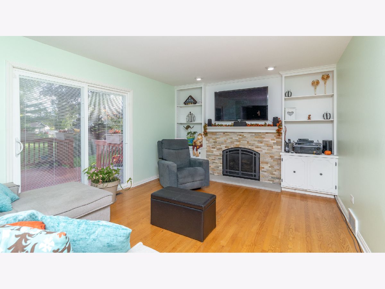
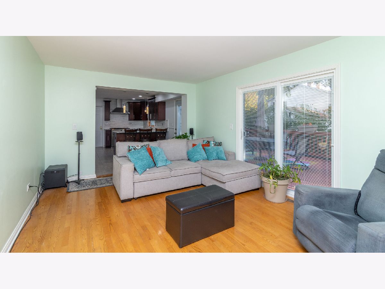
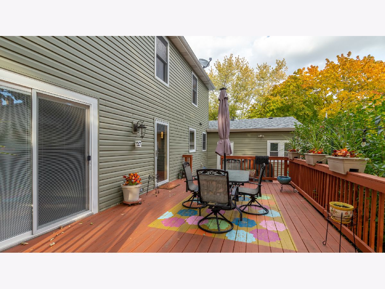
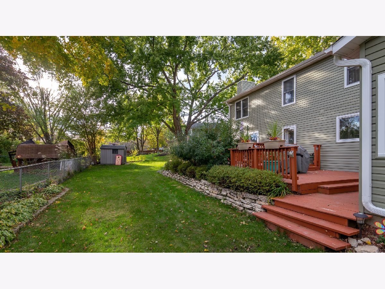
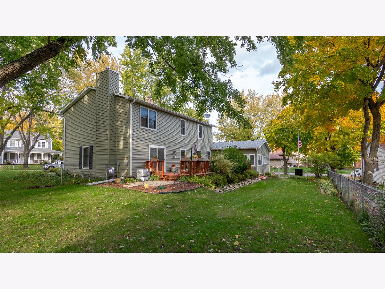
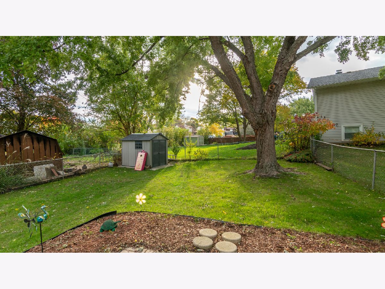
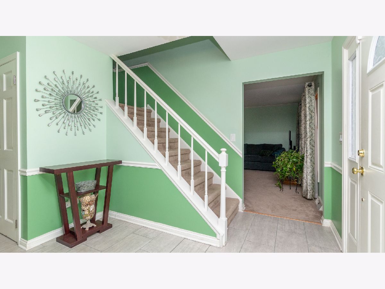
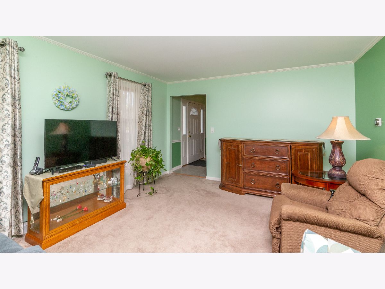
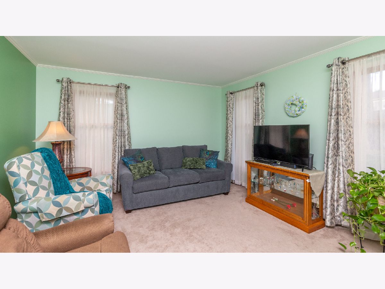
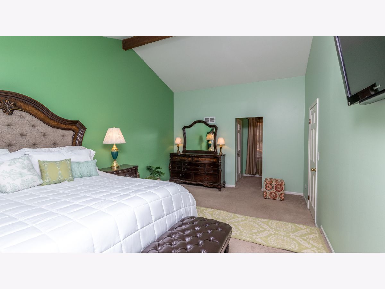
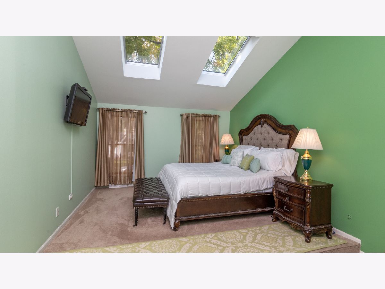
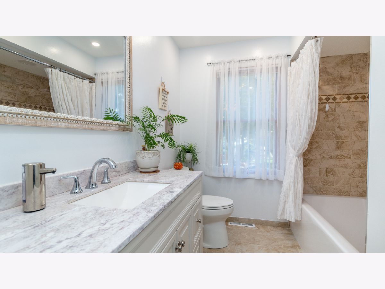
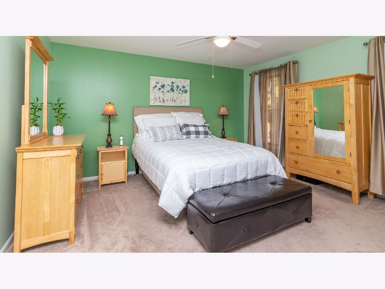
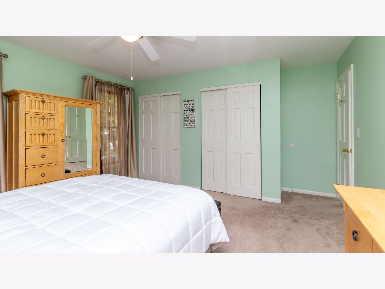
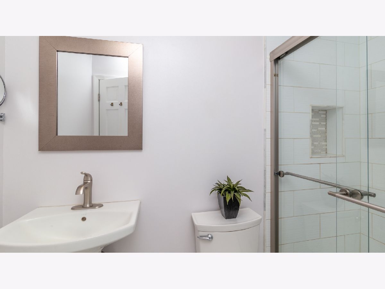
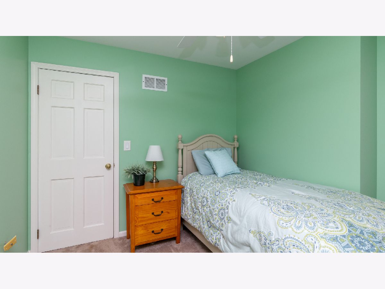
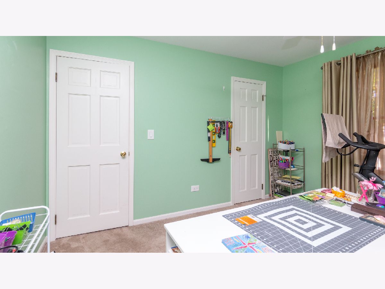
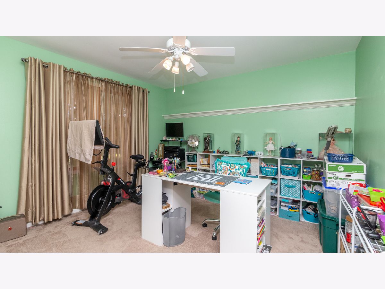
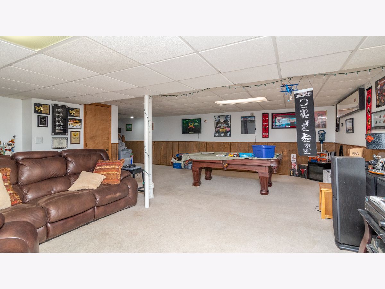
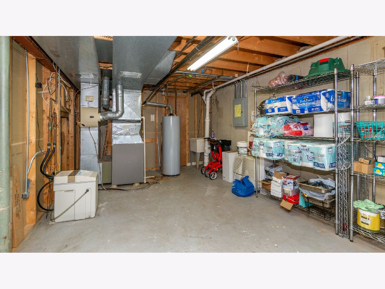
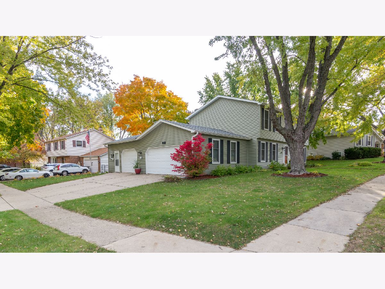
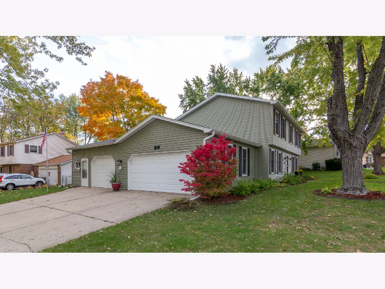
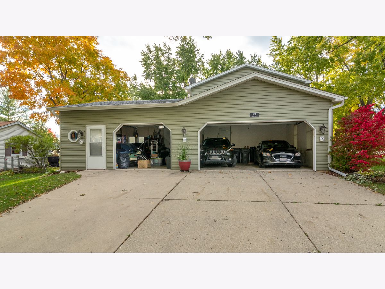
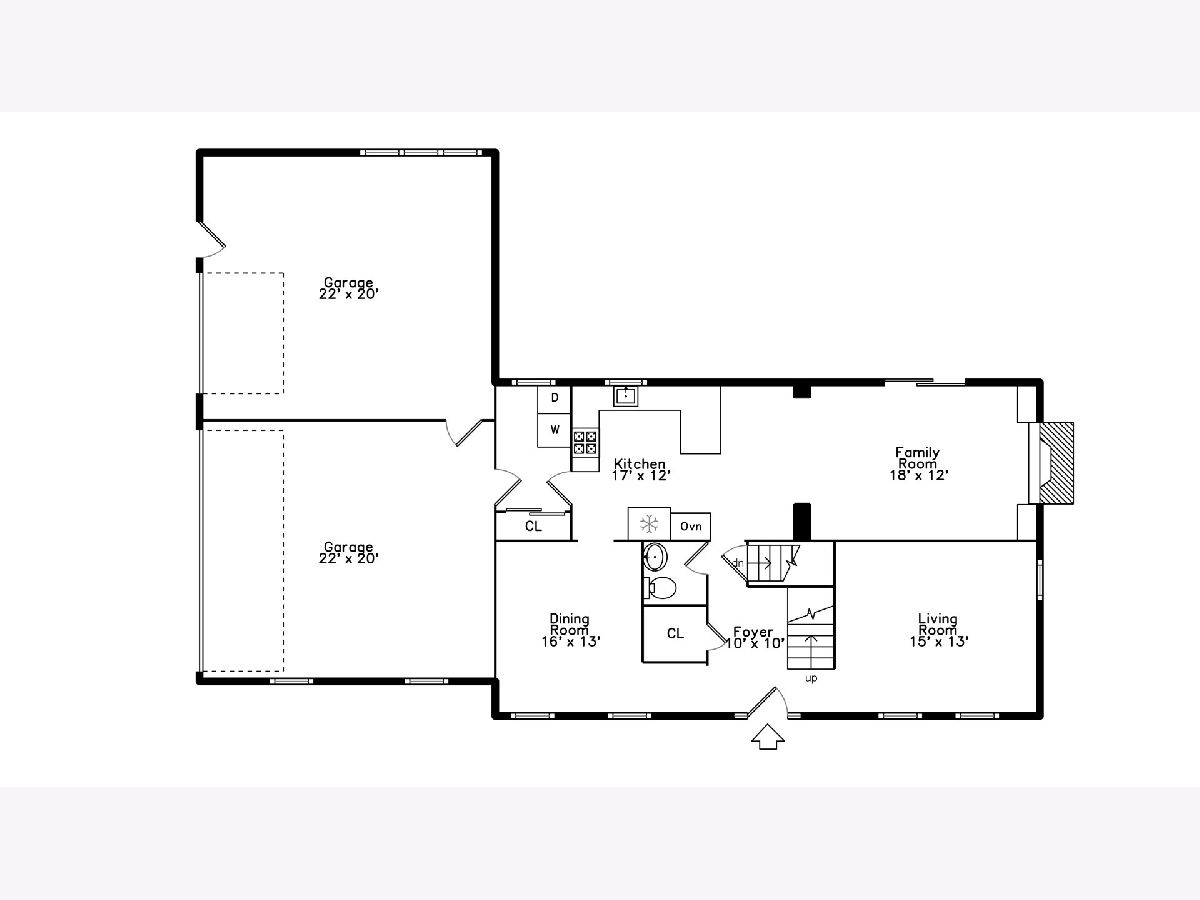
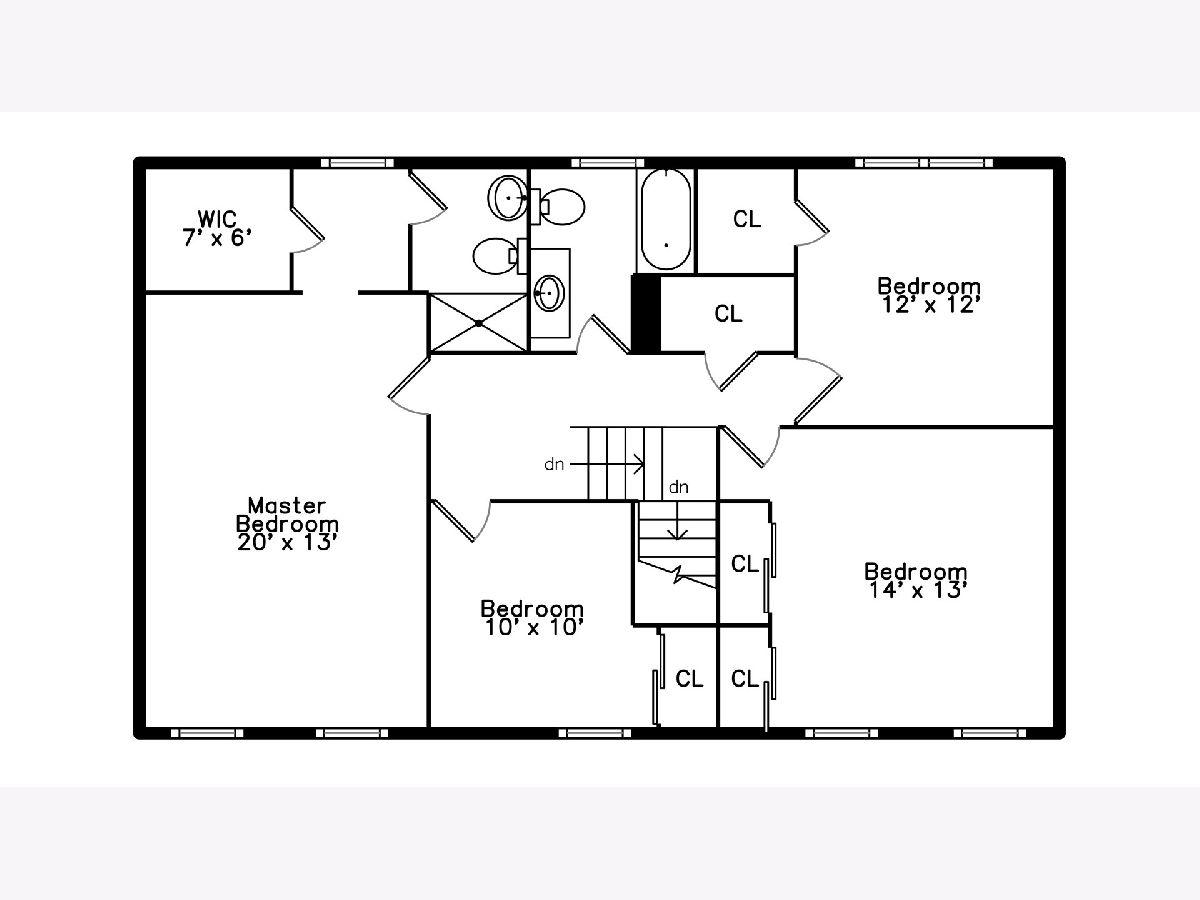
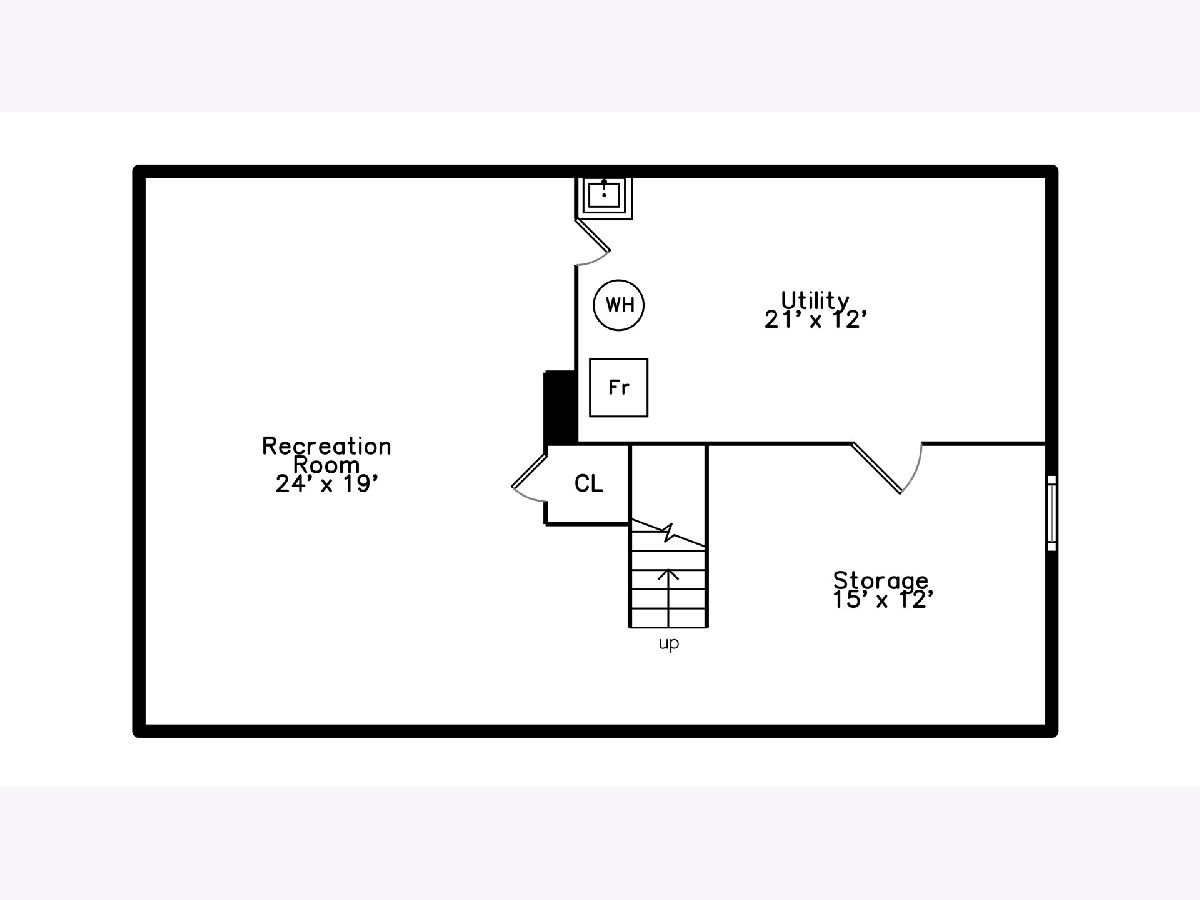
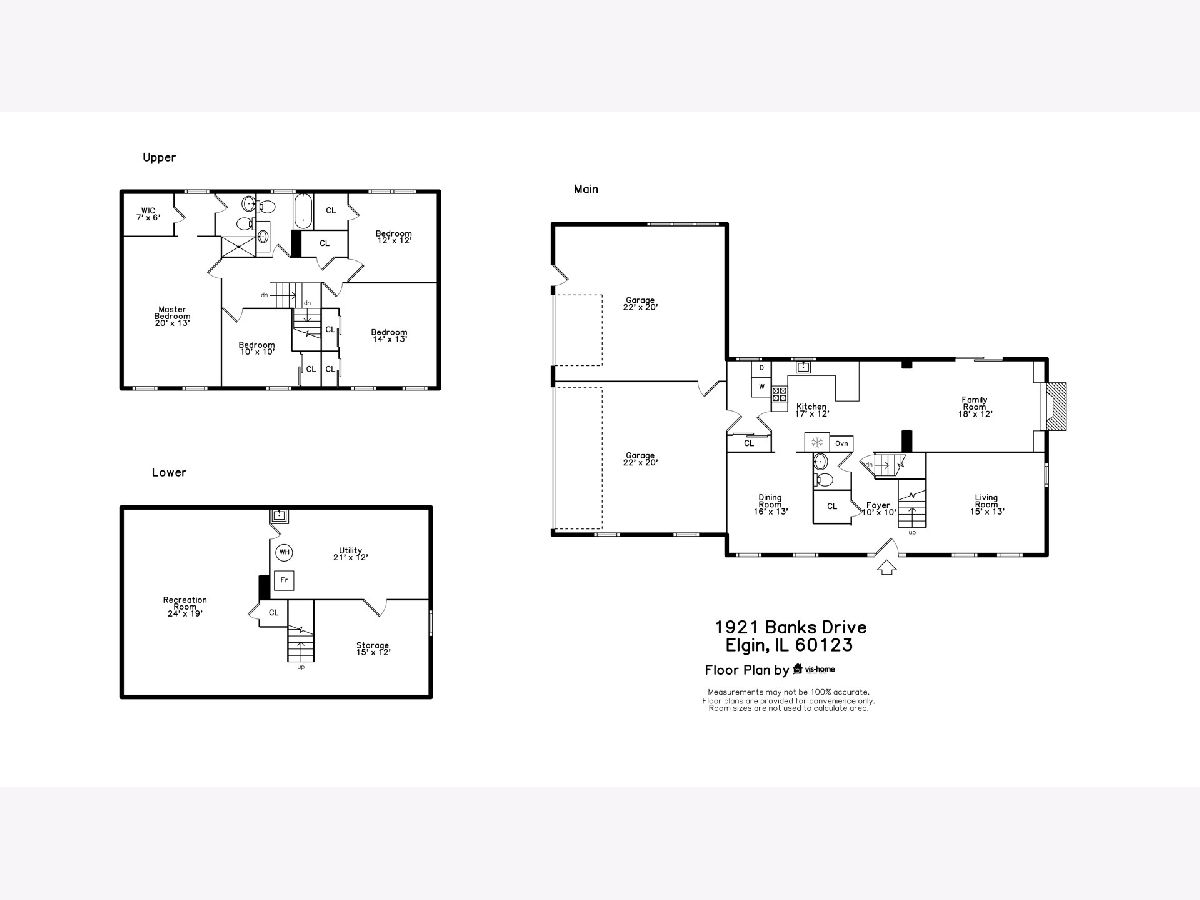
Room Specifics
Total Bedrooms: 4
Bedrooms Above Ground: 4
Bedrooms Below Ground: 0
Dimensions: —
Floor Type: Carpet
Dimensions: —
Floor Type: Carpet
Dimensions: —
Floor Type: Carpet
Full Bathrooms: 3
Bathroom Amenities: —
Bathroom in Basement: 0
Rooms: Foyer,Recreation Room,Utility Room-Lower Level,Storage,Walk In Closet
Basement Description: Finished
Other Specifics
| 4 | |
| Concrete Perimeter | |
| Concrete | |
| Deck, Patio, Porch Screened | |
| Corner Lot,Fenced Yard,Landscaped,Chain Link Fence,Garden,Outdoor Lighting,Sidewalks,Streetlights | |
| 117X89X139X105 | |
| — | |
| Full | |
| Vaulted/Cathedral Ceilings, Skylight(s), Hardwood Floors, Wood Laminate Floors, First Floor Laundry | |
| Double Oven, Range, Dishwasher, Refrigerator, High End Refrigerator, Washer, Dryer, Stainless Steel Appliance(s), Range Hood, Water Softener | |
| Not in DB | |
| Sidewalks, Street Lights, Street Paved | |
| — | |
| — | |
| Wood Burning |
Tax History
| Year | Property Taxes |
|---|---|
| 2011 | $6,728 |
Contact Agent
Nearby Similar Homes
Nearby Sold Comparables
Contact Agent
Listing Provided By
Keller Williams ONEChicago

