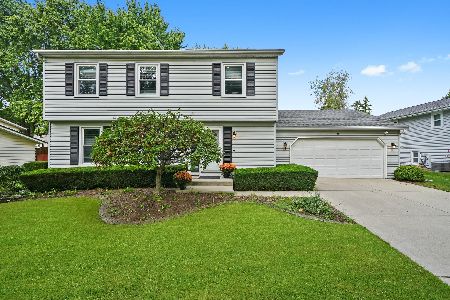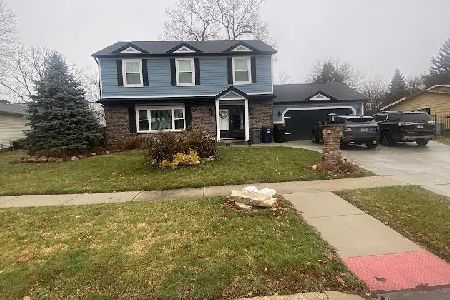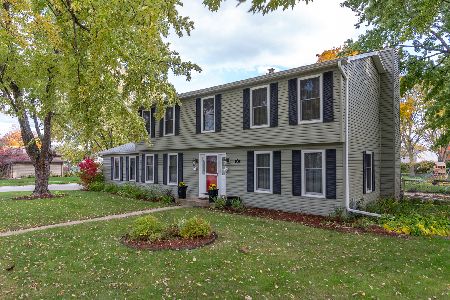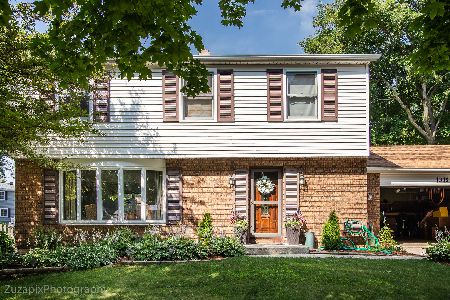1921 Banks Drive, Elgin, Illinois 60123
$195,000
|
Sold
|
|
| Status: | Closed |
| Sqft: | 2,204 |
| Cost/Sqft: | $91 |
| Beds: | 4 |
| Baths: | 3 |
| Year Built: | 1978 |
| Property Taxes: | $6,728 |
| Days On Market: | 5577 |
| Lot Size: | 0,30 |
Description
Custom designed in Century Oaks West. Move-in condition, 2200 sf, finished LL & 3-Car garage w/work room. A floorplan that flows: kitchen opens to family room w/fireplace & built-in book cases & separate dining room. Cath'l ceiling 21' master br w/skylites, 1st flr laundry, foyer, solid wood doors, hrdwd flrs & crown molding. Deck, patio, storage shed & fenced yard. Upgrades: Pella wdws, roof, front door, A/C & more.
Property Specifics
| Single Family | |
| — | |
| Colonial | |
| 1978 | |
| Full | |
| CUSTOM | |
| No | |
| 0.3 |
| Kane | |
| Century Oaks West | |
| 0 / Not Applicable | |
| None | |
| Public | |
| Public Sewer | |
| 07626723 | |
| 0604428007 |
Nearby Schools
| NAME: | DISTRICT: | DISTANCE: | |
|---|---|---|---|
|
Grade School
Century Oaks Elementary School |
46 | — | |
|
Middle School
Kimball Middle School |
46 | Not in DB | |
|
High School
Larkin High School |
46 | Not in DB | |
Property History
| DATE: | EVENT: | PRICE: | SOURCE: |
|---|---|---|---|
| 5 Aug, 2011 | Sold | $195,000 | MRED MLS |
| 24 May, 2011 | Under contract | $199,500 | MRED MLS |
| — | Last price change | $219,500 | MRED MLS |
| 7 Sep, 2010 | Listed for sale | $219,500 | MRED MLS |
| 20 Dec, 2021 | Sold | $335,000 | MRED MLS |
| 8 Nov, 2021 | Under contract | $330,000 | MRED MLS |
| 3 Nov, 2021 | Listed for sale | $330,000 | MRED MLS |
Room Specifics
Total Bedrooms: 4
Bedrooms Above Ground: 4
Bedrooms Below Ground: 0
Dimensions: —
Floor Type: Carpet
Dimensions: —
Floor Type: Carpet
Dimensions: —
Floor Type: Carpet
Full Bathrooms: 3
Bathroom Amenities: —
Bathroom in Basement: 0
Rooms: Eating Area,Enclosed Porch,Office,Recreation Room,Workshop
Basement Description: Partially Finished
Other Specifics
| 3 | |
| Concrete Perimeter | |
| Concrete | |
| Deck, Patio, Porch Screened | |
| Corner Lot,Fenced Yard | |
| 117X89X139X105 | |
| — | |
| Full | |
| Vaulted/Cathedral Ceilings, Skylight(s) | |
| Range, Microwave, Dishwasher, Refrigerator, Disposal | |
| Not in DB | |
| Sidewalks, Street Lights, Street Paved | |
| — | |
| — | |
| Wood Burning, Attached Fireplace Doors/Screen, Includes Accessories |
Tax History
| Year | Property Taxes |
|---|---|
| 2011 | $6,728 |
Contact Agent
Nearby Similar Homes
Nearby Sold Comparables
Contact Agent
Listing Provided By
Real Estate Marketing







