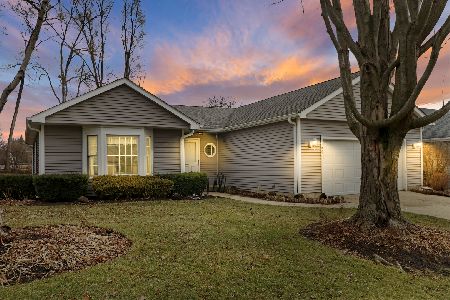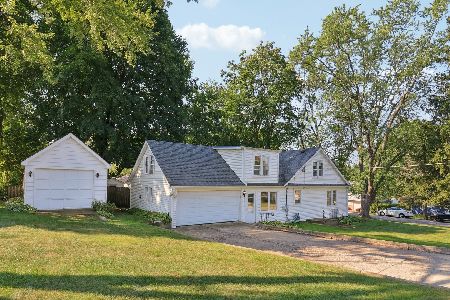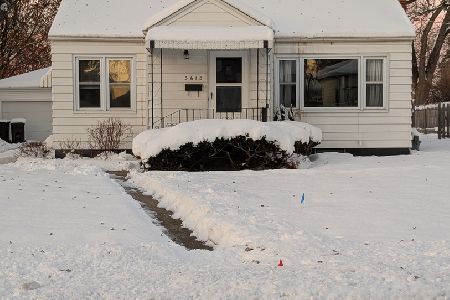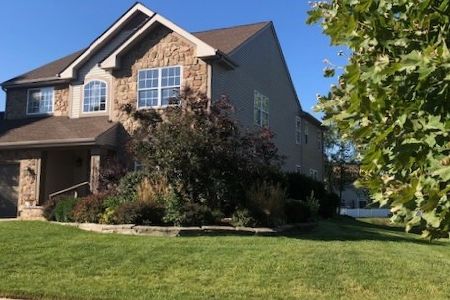1921 Olde Mill Lane, Mchenry, Illinois 60050
$272,000
|
Sold
|
|
| Status: | Closed |
| Sqft: | 3,423 |
| Cost/Sqft: | $80 |
| Beds: | 3 |
| Baths: | 3 |
| Year Built: | 2000 |
| Property Taxes: | $10,466 |
| Days On Market: | 2227 |
| Lot Size: | 0,31 |
Description
Welcome to the icon of Olde Mill Ponds a community intertwined with water ways and scenic views that will leave you speechless! This stunning waterfront home was custom finished with only the highest end of materials and craftsmanship throughout beginning with a brick accented driveway and stone facade exterior complimented with professional landscaping. Upon entering the home you can't help but appreciate the extensive trim, vaulted ceilings, wrought iron spindles on a solid milled staircase and an open concept with views of the water right out the back of the home! The floor plan flows from the vaulted living room to a spacious dining room while encompassing the rest of the main floor. The refined kitchen features solid cherry cabinets, granite, stainless steel appliances and breakfast bar overlooking the family room with built-ins for the entertainment center. The addition off the back of the home was masterfully designed easily accommodating a billiard area, media area and bar each with sliding door access to brick patio. Main floor also showcases hardwood floors throughout, powder room and mud room with built-in cubbies. 2nd floor features a very generous loft/potential 4th bedroom with built-in desk area, 3 bedrooms and 2 full bathrooms consisting of a master suite straight from Architectural Digest with a vaulted separate sitting room, sprawling new master bathroom with double vanities, Jacuzzi tub, custom walk-in shower with multiple heads, massive walk-in closet with custom organizers and a connected laundry room. Shared hall bathroom for the remaining 2 bedrooms with single vanity and shower/tub combination. 2nd floor also features hardwood floors throughout. Full unfinished lower level including under the addition. 2-car attached garage! Gorgeous brick patio and scenic views of the water! Community access to Peterson Park, public beach, volley ball courts and playground. Near shopping, entertainment and restaurants! Seller is willing to convert loft to 4th bedroom provided the terms of the offer make sense to do so.
Property Specifics
| Single Family | |
| — | |
| Traditional | |
| 2000 | |
| Full | |
| CUSTOM | |
| Yes | |
| 0.31 |
| Mc Henry | |
| Olde Mill Ponds | |
| 50 / Monthly | |
| Other | |
| Public | |
| Public Sewer | |
| 10591655 | |
| 0926103002 |
Nearby Schools
| NAME: | DISTRICT: | DISTANCE: | |
|---|---|---|---|
|
Grade School
Hilltop Elementary School |
15 | — | |
|
Middle School
Chauncey H Duker School |
15 | Not in DB | |
|
High School
Mchenry High School-west Campus |
156 | Not in DB | |
Property History
| DATE: | EVENT: | PRICE: | SOURCE: |
|---|---|---|---|
| 7 Feb, 2020 | Sold | $272,000 | MRED MLS |
| 28 Dec, 2019 | Under contract | $275,000 | MRED MLS |
| 12 Dec, 2019 | Listed for sale | $275,000 | MRED MLS |
| 17 Apr, 2024 | Sold | $435,000 | MRED MLS |
| 8 Mar, 2024 | Under contract | $449,000 | MRED MLS |
| — | Last price change | $475,000 | MRED MLS |
| 1 Nov, 2023 | Listed for sale | $495,000 | MRED MLS |
Room Specifics
Total Bedrooms: 3
Bedrooms Above Ground: 3
Bedrooms Below Ground: 0
Dimensions: —
Floor Type: Hardwood
Dimensions: —
Floor Type: Hardwood
Full Bathrooms: 3
Bathroom Amenities: Whirlpool,Separate Shower,Double Sink,Full Body Spray Shower,Double Shower,Soaking Tub
Bathroom in Basement: 0
Rooms: Loft,Recreation Room,Game Room,Sitting Room,Media Room,Foyer,Mud Room,Walk In Closet
Basement Description: Unfinished
Other Specifics
| 2 | |
| Concrete Perimeter | |
| Asphalt,Brick | |
| Porch, Brick Paver Patio, Storms/Screens, Invisible Fence | |
| Landscaped,Pond(s),Water View | |
| 111X170X45X183 | |
| Unfinished | |
| Full | |
| Vaulted/Cathedral Ceilings, Hardwood Floors, Second Floor Laundry, Built-in Features, Walk-In Closet(s) | |
| Range, Dishwasher, Refrigerator, Washer, Dryer, Disposal, Stainless Steel Appliance(s), Range Hood, Water Softener Owned | |
| Not in DB | |
| Sidewalks, Street Paved | |
| — | |
| — | |
| Attached Fireplace Doors/Screen, Gas Log, Gas Starter |
Tax History
| Year | Property Taxes |
|---|---|
| 2020 | $10,466 |
| 2024 | $8,415 |
Contact Agent
Nearby Similar Homes
Nearby Sold Comparables
Contact Agent
Listing Provided By
Coldwell Banker Residential










