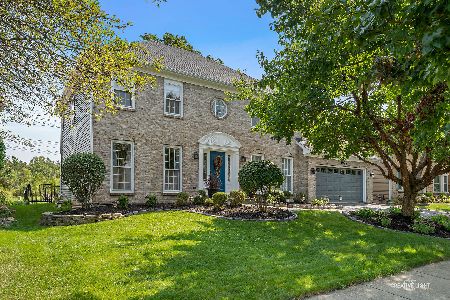1921 Slippery Rock Road, Naperville, Illinois 60565
$405,000
|
Sold
|
|
| Status: | Closed |
| Sqft: | 2,768 |
| Cost/Sqft: | $150 |
| Beds: | 4 |
| Baths: | 3 |
| Year Built: | 1988 |
| Property Taxes: | $8,166 |
| Days On Market: | 3705 |
| Lot Size: | 0,19 |
Description
PROFESSIONALLY STAGED, This Elegant Chestnut Ridge French Provincial Home is Painted In Neutral Colors & Will Blend w/All Decorating Styles. Dare to be Delighted by the Gleaming Hardwood Floors Thru Out 1st Flr. Gorgeous Inlays in the Dining Rm, Fantastic Gourmet Kitchen Offers An Abundance Of Oak Cabinets, New Granite Counter Top, Glass Backsplash, Under Mount Sink, Center Island, New SS Appliances & Butler Pantry. Lovely Living Rm w/French Doors to Family Rm. Exceptional Master Suite w/Tray Ceiling, Large Double Sink Vanity, Jacuzzi Whirlpool Tub & Vaulted Ceiling w/Skylight! Main 2nd Flr Bath w/Vaulted Ceiling & Skylight. Enjoy The Finished Basement w/Almost 1000 Sq. Ft. For Over 3800 Sq. Ft. of Versatile Living Space. Entertain or Relax Rec Room & Playroom. Children's Playset Included. Current Half Bathrm Mirror/Soft Curtains Excluded. A Perfect Lot Tucked Away On A Quiet Street & Backs Up To Over 6 Miles Of Walking, Hiking & Biking Trails. Kennedy Middle School.
Property Specifics
| Single Family | |
| — | |
| French Provincial | |
| 1988 | |
| Full | |
| — | |
| No | |
| 0.19 |
| Du Page | |
| Chestnut Ridge | |
| 0 / Not Applicable | |
| None | |
| Lake Michigan | |
| Sewer-Storm | |
| 09113292 | |
| 0833205036 |
Nearby Schools
| NAME: | DISTRICT: | DISTANCE: | |
|---|---|---|---|
|
Grade School
Ranch View Elementary School |
203 | — | |
|
Middle School
Kennedy Junior High School |
203 | Not in DB | |
|
High School
Naperville Central High School |
203 | Not in DB | |
Property History
| DATE: | EVENT: | PRICE: | SOURCE: |
|---|---|---|---|
| 26 Apr, 2016 | Sold | $405,000 | MRED MLS |
| 11 Mar, 2016 | Under contract | $414,900 | MRED MLS |
| — | Last price change | $424,500 | MRED MLS |
| 7 Jan, 2016 | Listed for sale | $425,000 | MRED MLS |
Room Specifics
Total Bedrooms: 4
Bedrooms Above Ground: 4
Bedrooms Below Ground: 0
Dimensions: —
Floor Type: Carpet
Dimensions: —
Floor Type: Carpet
Dimensions: —
Floor Type: Carpet
Full Bathrooms: 3
Bathroom Amenities: Whirlpool,Separate Shower,Double Sink
Bathroom in Basement: 0
Rooms: Breakfast Room,Den,Play Room,Recreation Room
Basement Description: Finished
Other Specifics
| 2 | |
| Concrete Perimeter | |
| Asphalt | |
| Brick Paver Patio | |
| Forest Preserve Adjacent | |
| 70X120 | |
| Unfinished | |
| Full | |
| Vaulted/Cathedral Ceilings, Skylight(s), Hardwood Floors, First Floor Laundry | |
| Range, Dishwasher, Washer, Dryer, Disposal, Stainless Steel Appliance(s) | |
| Not in DB | |
| Sidewalks, Street Lights, Street Paved | |
| — | |
| — | |
| Attached Fireplace Doors/Screen, Gas Log, Gas Starter |
Tax History
| Year | Property Taxes |
|---|---|
| 2016 | $8,166 |
Contact Agent
Nearby Similar Homes
Nearby Sold Comparables
Contact Agent
Listing Provided By
RE/MAX Professionals Select






