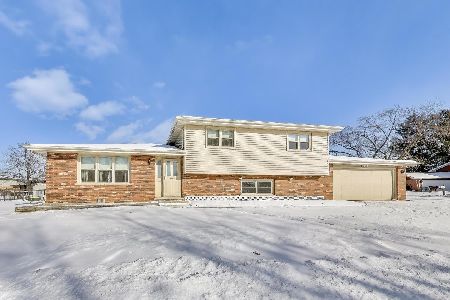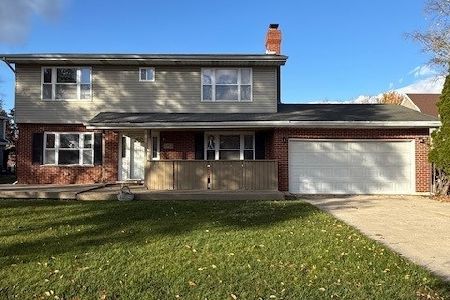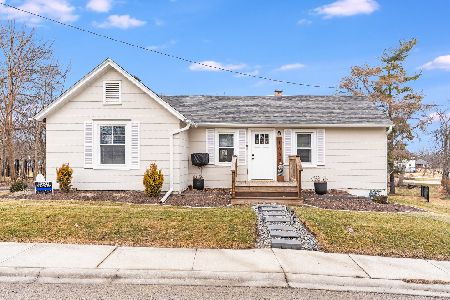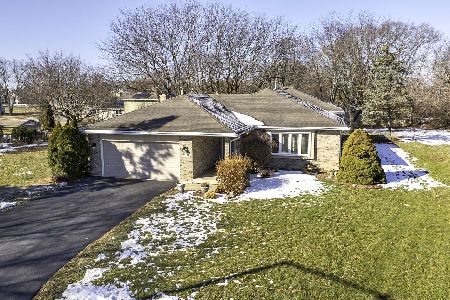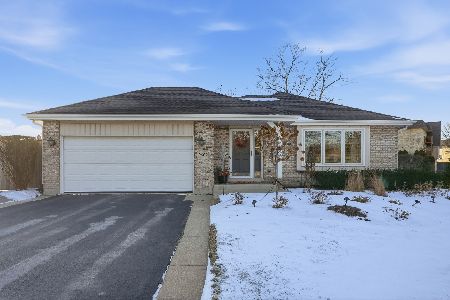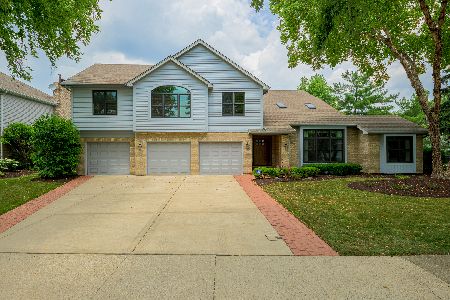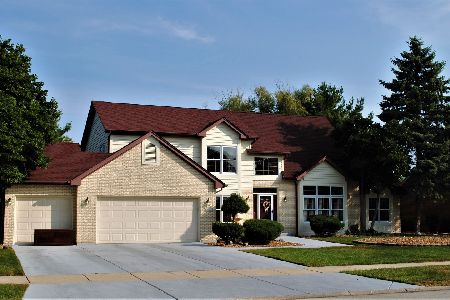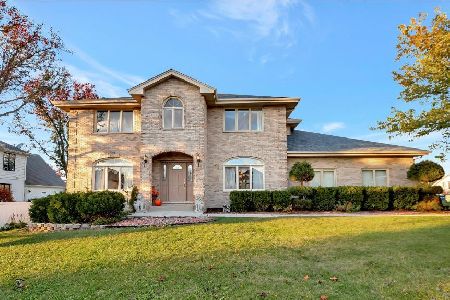19214 Brett Drive, Mokena, Illinois 60448
$375,000
|
Sold
|
|
| Status: | Closed |
| Sqft: | 2,513 |
| Cost/Sqft: | $151 |
| Beds: | 3 |
| Baths: | 4 |
| Year Built: | 1989 |
| Property Taxes: | $8,117 |
| Days On Market: | 2542 |
| Lot Size: | 0,31 |
Description
EXCEPTIONAL 3 Step Ranch in Barrington Square!! A rare 3 step ranch model with a full basement offers so much! Terrific location with the lot backing up to the pond in a cul-de-sac. Full basement boasts the normal sized den, expanded rec room with 2nd brick fireplace, full bath, 4th bedroom, and office! Open eat-in kitchen features stainless steel appliances, breakfast bar, and plenty of cabinet & counter space! Family room shows the main wood burning/gas starter brick fireplace. Beautiful hardwood flooring spans into the formal living room and dining room. Master bedroom boasts the walk-in closet, make up counter, and dedicated master bath with double sinks, whirlpool tub, and separate shower! NEW furnace (2018), NEW A/C (2018), NEW tear off roof (2016), NEW stainless steel appliances (2018), NEW washer/dryer (2017), NEW garage door openers with energy efficient insulated doors (2018), and NEW hot water heater (2018)! A spectacular find!!
Property Specifics
| Single Family | |
| — | |
| Step Ranch | |
| 1989 | |
| Full | |
| — | |
| Yes | |
| 0.31 |
| Will | |
| Barrington Square | |
| 0 / Not Applicable | |
| None | |
| Lake Michigan | |
| Public Sewer | |
| 10306000 | |
| 1909082010130000 |
Nearby Schools
| NAME: | DISTRICT: | DISTANCE: | |
|---|---|---|---|
|
Grade School
Mokena Elementary School |
159 | — | |
|
Middle School
Mokena Junior High School |
159 | Not in DB | |
|
High School
Lincoln-way Central High School |
210 | Not in DB | |
Property History
| DATE: | EVENT: | PRICE: | SOURCE: |
|---|---|---|---|
| 10 May, 2019 | Sold | $375,000 | MRED MLS |
| 29 Mar, 2019 | Under contract | $379,808 | MRED MLS |
| 13 Mar, 2019 | Listed for sale | $379,808 | MRED MLS |
Room Specifics
Total Bedrooms: 4
Bedrooms Above Ground: 3
Bedrooms Below Ground: 1
Dimensions: —
Floor Type: Carpet
Dimensions: —
Floor Type: Carpet
Dimensions: —
Floor Type: Carpet
Full Bathrooms: 4
Bathroom Amenities: Whirlpool,Separate Shower,Double Sink
Bathroom in Basement: 1
Rooms: Den,Office,Recreation Room,Foyer
Basement Description: Finished
Other Specifics
| 3 | |
| Concrete Perimeter | |
| Concrete | |
| Deck, Storms/Screens | |
| — | |
| 114 X 21 X 31 X 174 X 163 | |
| — | |
| Full | |
| Hardwood Floors, First Floor Bedroom, First Floor Full Bath | |
| Range, Microwave, Dishwasher, Refrigerator, Washer, Dryer, Disposal, Stainless Steel Appliance(s) | |
| Not in DB | |
| Sidewalks, Street Lights, Street Paved | |
| — | |
| — | |
| Gas Log, Gas Starter |
Tax History
| Year | Property Taxes |
|---|---|
| 2019 | $8,117 |
Contact Agent
Nearby Similar Homes
Nearby Sold Comparables
Contact Agent
Listing Provided By
Century 21 Pride Realty

