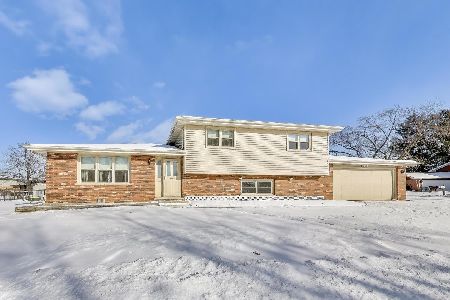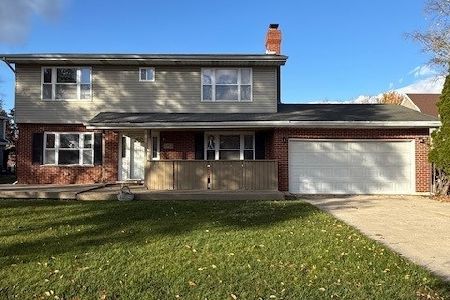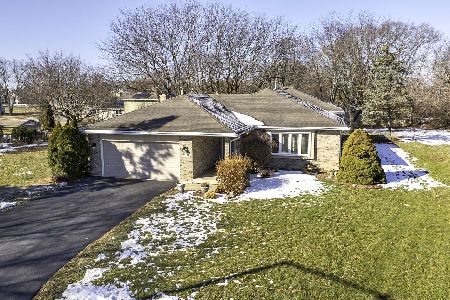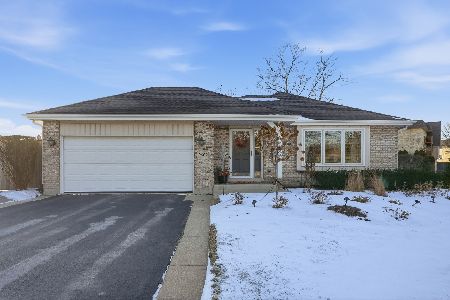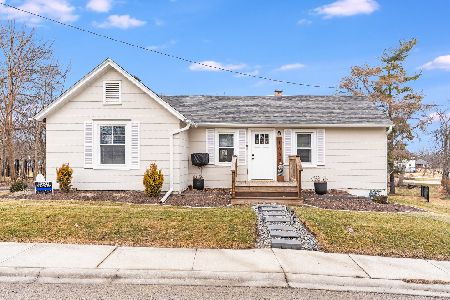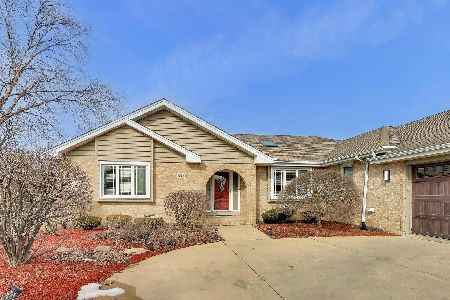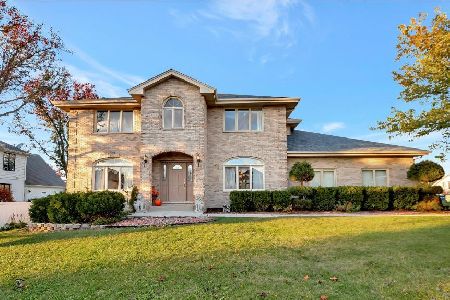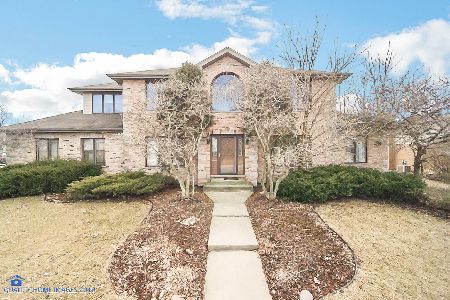10709 Westport Way, Mokena, Illinois 60448
$310,000
|
Sold
|
|
| Status: | Closed |
| Sqft: | 3,413 |
| Cost/Sqft: | $98 |
| Beds: | 5 |
| Baths: | 3 |
| Year Built: | 1993 |
| Property Taxes: | $7,891 |
| Days On Market: | 4649 |
| Lot Size: | 0,00 |
Description
Well maintained, Expanded 2 story w/ 5 bedrooms all upstairs, 2.5 baths, full basement & 2.5+ car garage. Extra large yard with room for a deck or patio. 9' ceilings on main level. Eat in Kitchen with NEW Stainless appliances in 2013. Living room with French doors to Family rm that has a brick fireplace. Extra large bedrooms - 3 w/ walk in closets. ALL NEW windows 2012. NEW carpet 2013. A/C New 2013 & furnace 2008
Property Specifics
| Single Family | |
| — | |
| — | |
| 1993 | |
| Full | |
| 2 STORY | |
| No | |
| 0 |
| Will | |
| Barrington Square | |
| 0 / Not Applicable | |
| None | |
| Lake Michigan | |
| Public Sewer | |
| 08361622 | |
| 1909082010160000 |
Nearby Schools
| NAME: | DISTRICT: | DISTANCE: | |
|---|---|---|---|
|
High School
Lincoln-way East High School |
210 | Not in DB | |
Property History
| DATE: | EVENT: | PRICE: | SOURCE: |
|---|---|---|---|
| 13 Sep, 2013 | Sold | $310,000 | MRED MLS |
| 12 Jul, 2013 | Under contract | $334,808 | MRED MLS |
| 5 Jun, 2013 | Listed for sale | $334,808 | MRED MLS |
Room Specifics
Total Bedrooms: 5
Bedrooms Above Ground: 5
Bedrooms Below Ground: 0
Dimensions: —
Floor Type: Carpet
Dimensions: —
Floor Type: Carpet
Dimensions: —
Floor Type: Carpet
Dimensions: —
Floor Type: —
Full Bathrooms: 3
Bathroom Amenities: Whirlpool,Separate Shower,Double Sink,Double Shower
Bathroom in Basement: 0
Rooms: Bedroom 5
Basement Description: Unfinished
Other Specifics
| 2.5 | |
| Concrete Perimeter | |
| Concrete | |
| — | |
| — | |
| 97 X 130 | |
| — | |
| Full | |
| Wood Laminate Floors, First Floor Laundry | |
| Range, Microwave, Dishwasher, Refrigerator, Washer, Dryer, Stainless Steel Appliance(s) | |
| Not in DB | |
| — | |
| — | |
| — | |
| Wood Burning, Gas Starter |
Tax History
| Year | Property Taxes |
|---|---|
| 2013 | $7,891 |
Contact Agent
Nearby Similar Homes
Nearby Sold Comparables
Contact Agent
Listing Provided By
Century 21 Pride Realty

