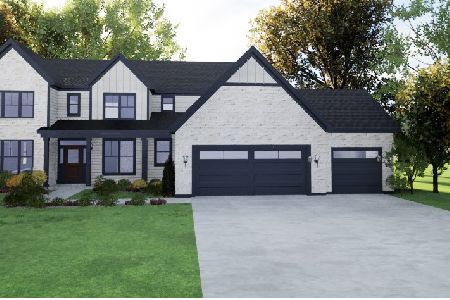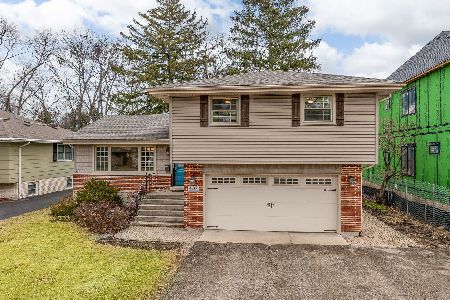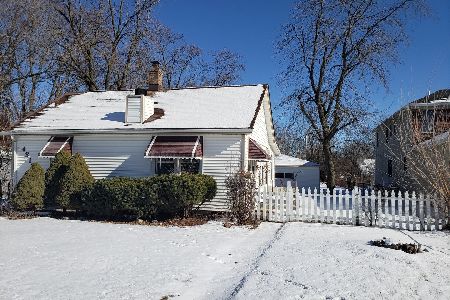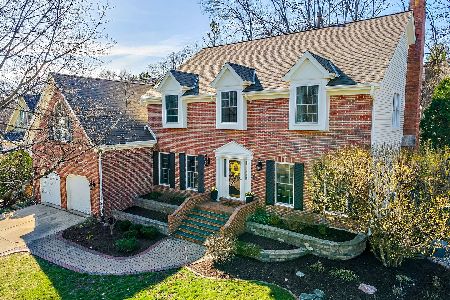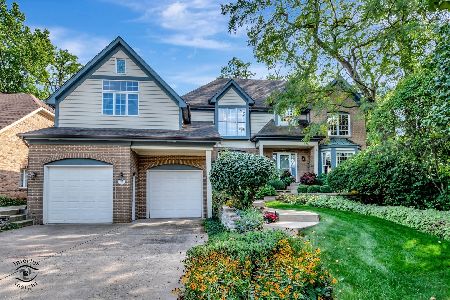1922 Bending Oaks Court, Downers Grove, Illinois 60515
$1,095,000
|
Sold
|
|
| Status: | Closed |
| Sqft: | 5,779 |
| Cost/Sqft: | $189 |
| Beds: | 4 |
| Baths: | 5 |
| Year Built: | 1990 |
| Property Taxes: | $16,571 |
| Days On Market: | 1712 |
| Lot Size: | 0,46 |
Description
This remarkable home is convenient to so much that Downers Grove has to offer; yet, as you approach coveted Bending Oaks Court, a secluded and tree-lined cul-de-sac, you will enjoy serene surroundings. Be enchanted by the delightful covered front porch and the lovely pro landscaped lot as you enter this stunning, custom-built, brick 2-story. The superior craftsmanship and fine design details that you expect in a luxury home are readily apparent as you step into the inviting 2-story foyer with its eye-catching bridal staircase. Quality features abound including polished hardwood floors, beautiful crown molding, a marble front fireplace and the lovely bay window in the living room. Striking custom cabinetry and high-end appliances draw you into the gourmet kitchen with its large, granite-topped island, sunny breakfast area with access to the deck, and custom buffet with wet bar - ideal for entertaining. The adjacent family room offers a soaring ceiling, a handsome brick fireplace, breathtaking windows, and fabulous built-in cabinets/media center. Relax and rejuvenate in the very private owners' suite boasting a tray ceiling, gorgeous windows and a granite front fireplace. The private bath features a whirlpool tub, separate shower, and two walk-in closets. A second bedroom with ensuite bath, bedrooms 3 & 4 with shared bath, a spacious bonus room overlooking the family room, and the convenient laundry room complete the spacious 2nd level. The sizeable, walk-out lower level features a recreation room with a beautifully designed wet bar that rivals any pub, plus a billiard area! A spacious sunroom leads to the two-level patio with pergola and hot tub. Additional lower level highlights include a guest bathroom, a stairway leading to the garage and ample storage space. The attached 3 car garage offers built-in storage cubicles and shelves, as well as attic storage. This captivating home, with approximate 5800 sq. ft. of total living space, offers easy access to the Main Street and Belmont Metra stations and to I-355, and is convenient to parks, town, shops and restaurants. The home is within 1.5 miles of the District 58 elementary and middle schools and Downers Grove North High School. Lower-level wine refrigerator as-is
Property Specifics
| Single Family | |
| — | |
| Traditional | |
| 1990 | |
| Full,Walkout | |
| — | |
| No | |
| 0.46 |
| Du Page | |
| Bending Oaks | |
| 0 / Not Applicable | |
| None | |
| Lake Michigan | |
| Public Sewer | |
| 11101205 | |
| 0907302043 |
Nearby Schools
| NAME: | DISTRICT: | DISTANCE: | |
|---|---|---|---|
|
Grade School
Hillcrest Elementary School |
58 | — | |
|
Middle School
Herrick Middle School |
58 | Not in DB | |
|
High School
North High School |
99 | Not in DB | |
Property History
| DATE: | EVENT: | PRICE: | SOURCE: |
|---|---|---|---|
| 23 Jul, 2021 | Sold | $1,095,000 | MRED MLS |
| 2 Jun, 2021 | Under contract | $1,095,000 | MRED MLS |
| 26 May, 2021 | Listed for sale | $1,095,000 | MRED MLS |
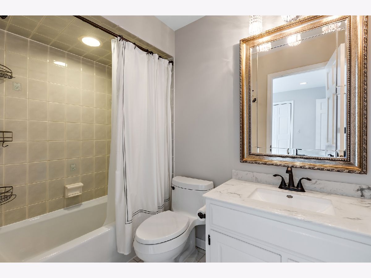
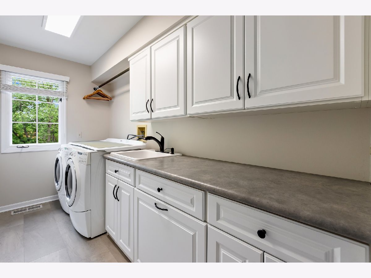
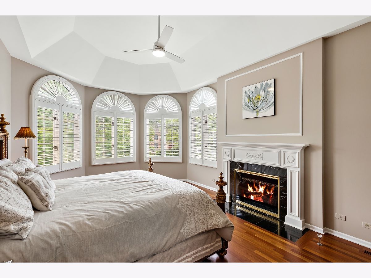
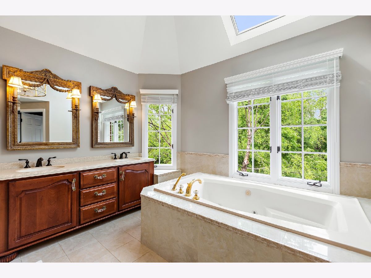
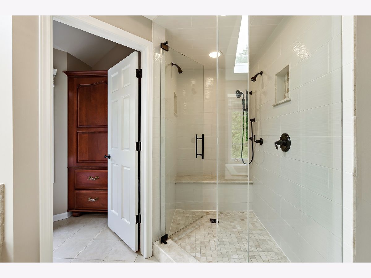
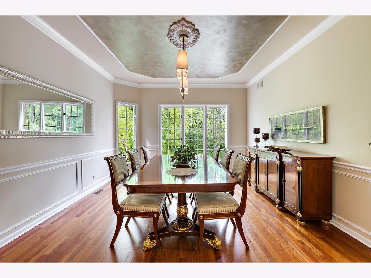
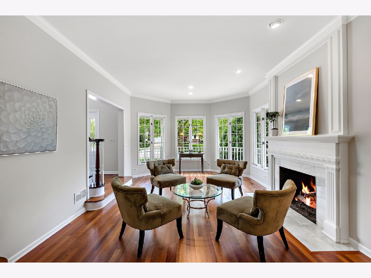
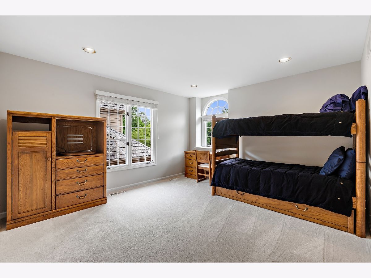
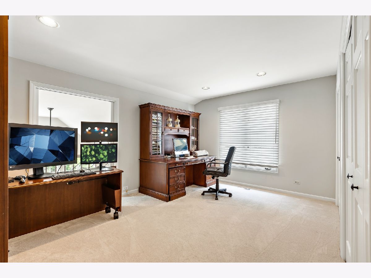
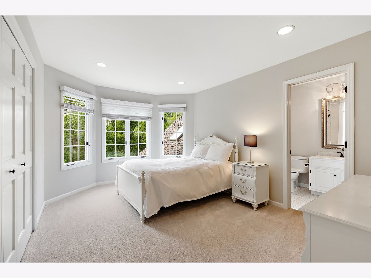
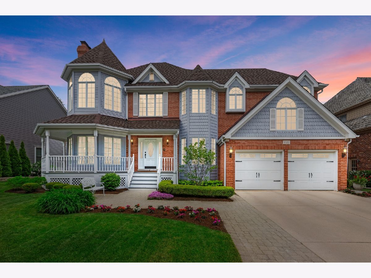
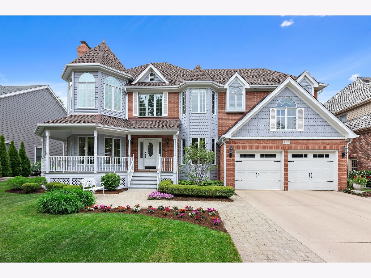
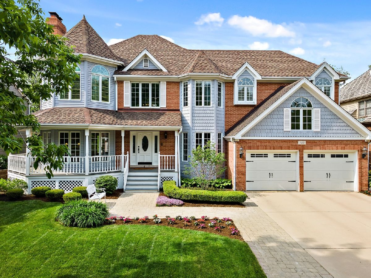
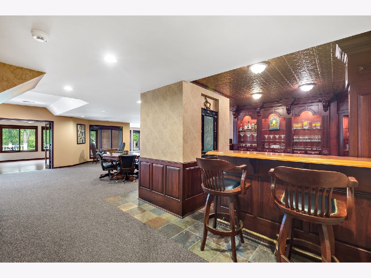
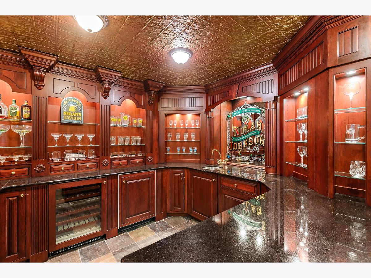
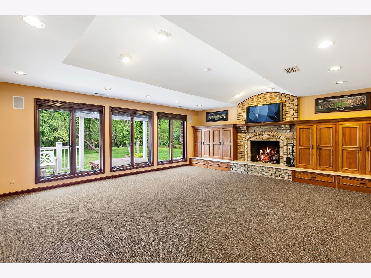
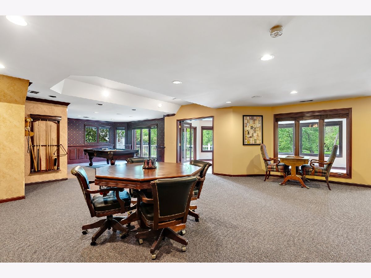
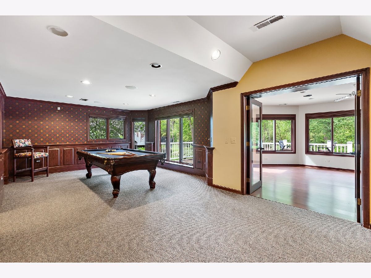
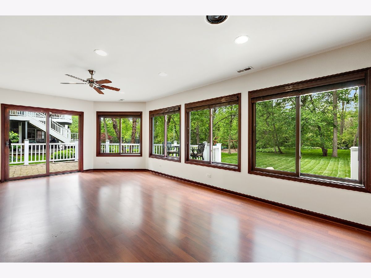
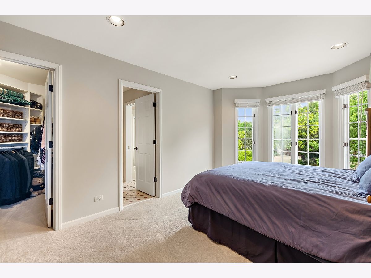
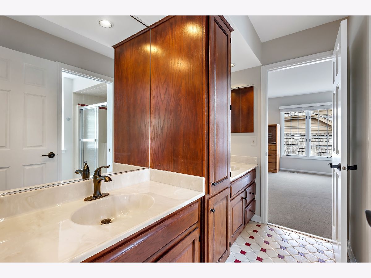
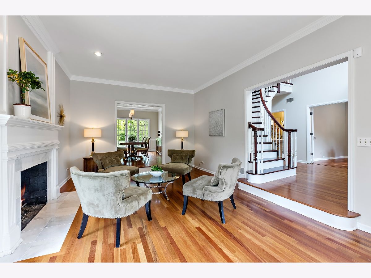
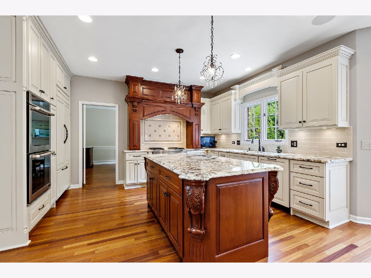
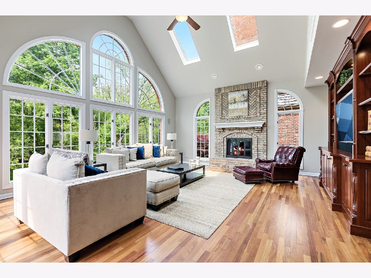
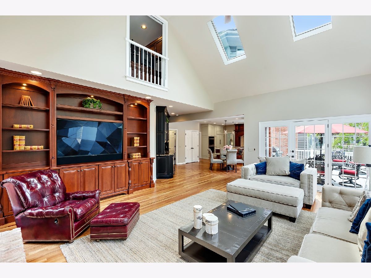
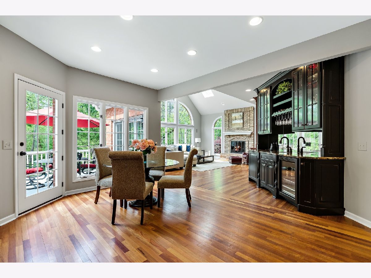
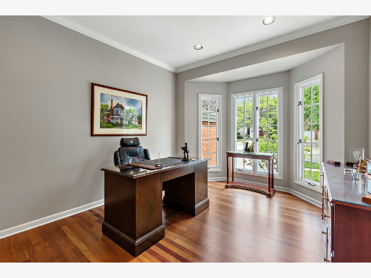
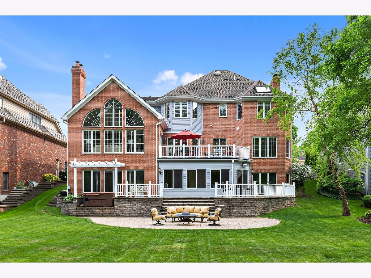
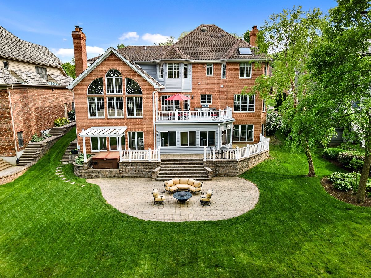
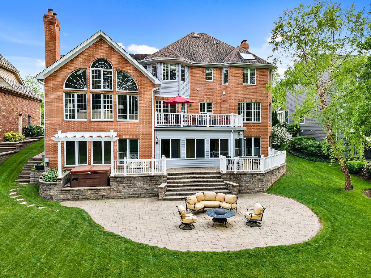
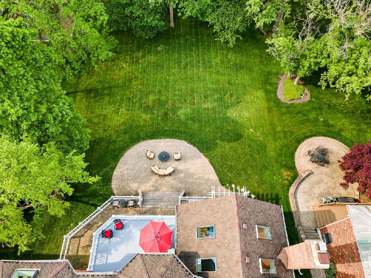
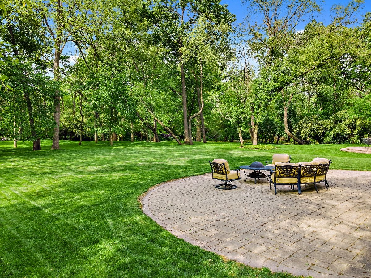
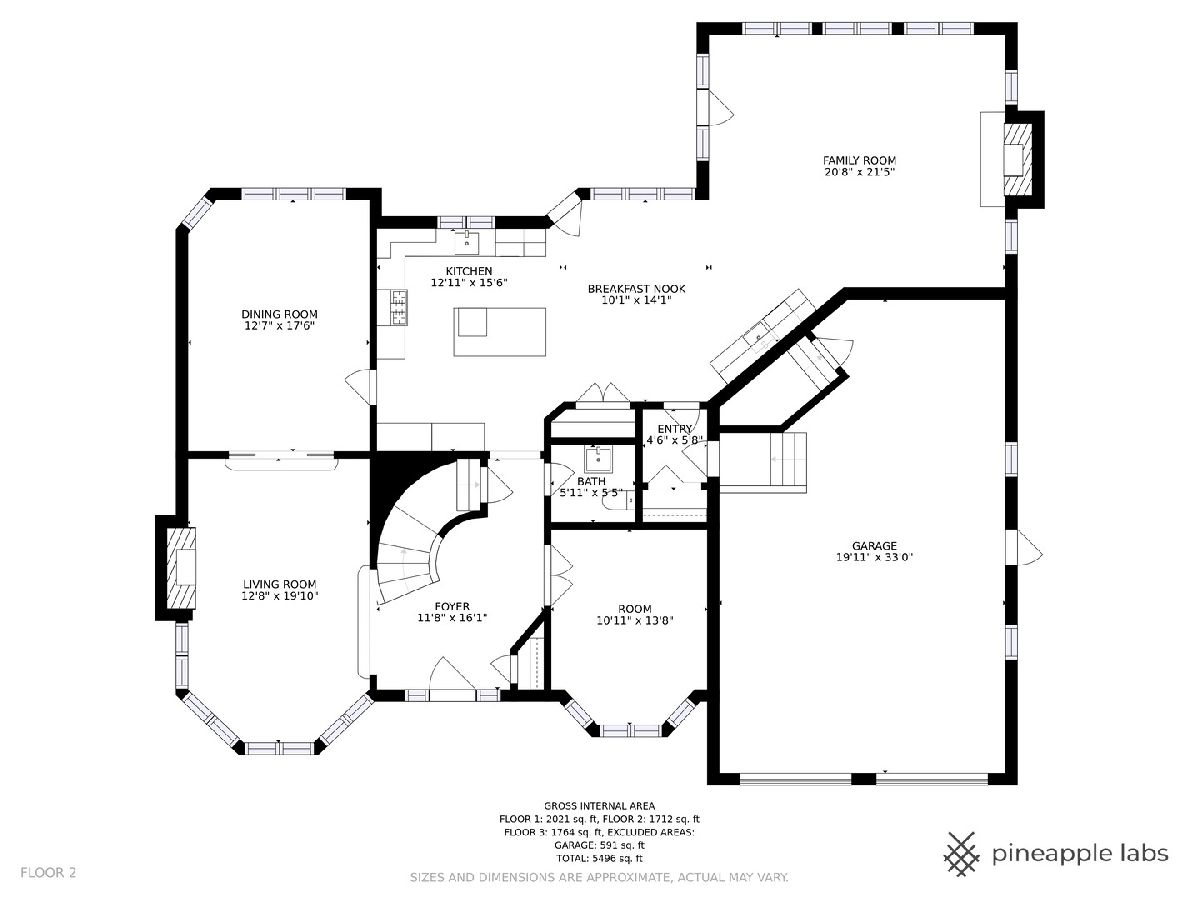
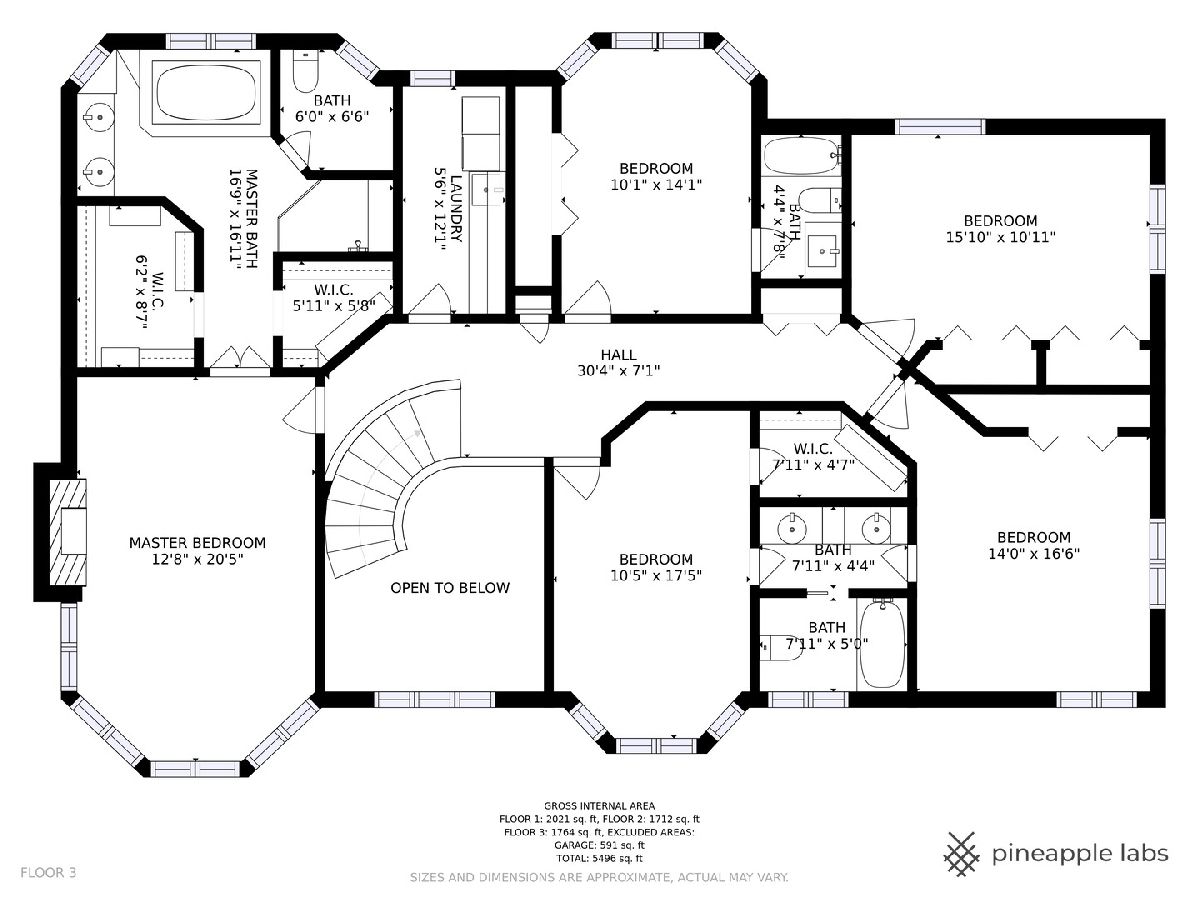
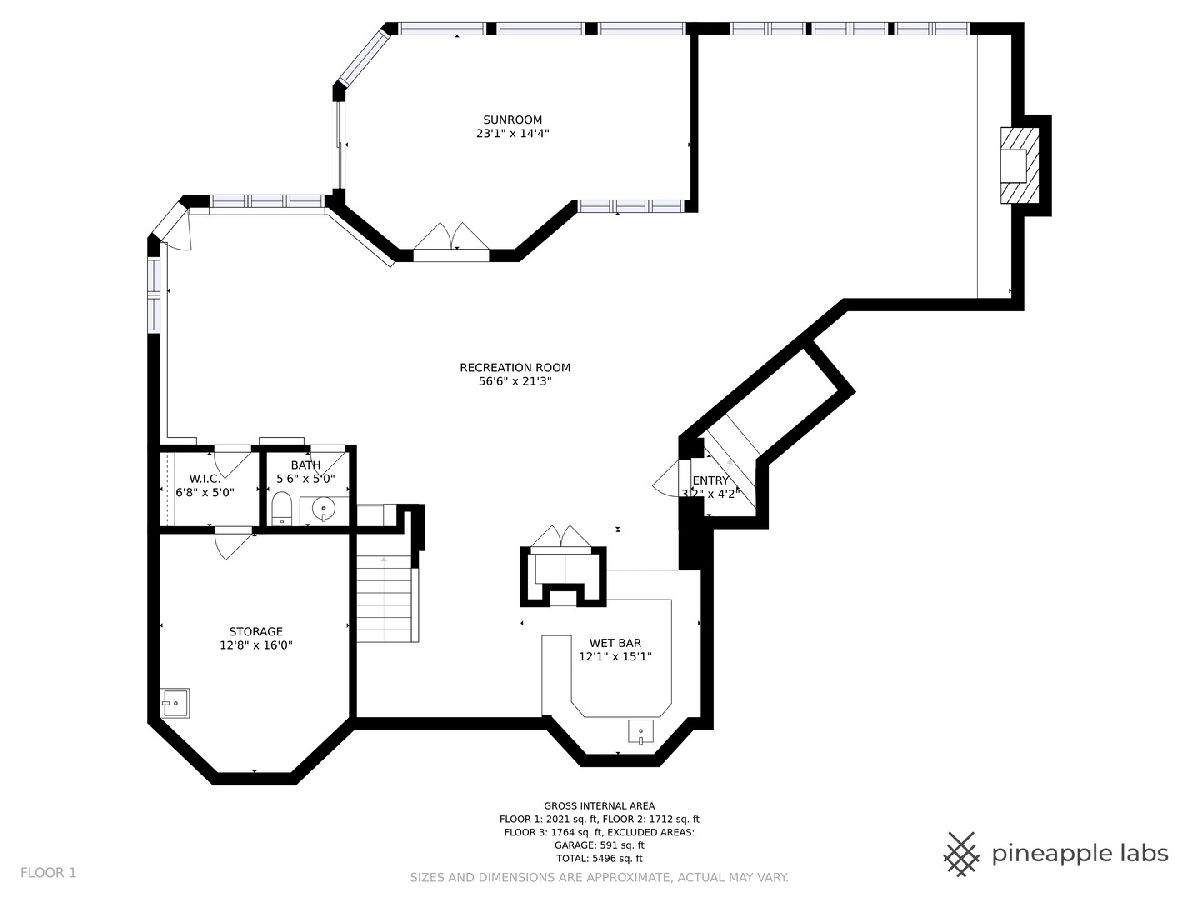
Room Specifics
Total Bedrooms: 4
Bedrooms Above Ground: 4
Bedrooms Below Ground: 0
Dimensions: —
Floor Type: Carpet
Dimensions: —
Floor Type: Carpet
Dimensions: —
Floor Type: Carpet
Full Bathrooms: 5
Bathroom Amenities: Whirlpool,Separate Shower,Double Sink
Bathroom in Basement: 1
Rooms: Bonus Room,Heated Sun Room,Office,Recreation Room
Basement Description: Finished,Exterior Access
Other Specifics
| 3 | |
| Concrete Perimeter | |
| Concrete | |
| Deck, Patio, Porch, Brick Paver Patio, Storms/Screens | |
| — | |
| 70 X 248 | |
| — | |
| Full | |
| Vaulted/Cathedral Ceilings, Skylight(s), Bar-Wet, Hardwood Floors, Second Floor Laundry, Built-in Features, Walk-In Closet(s), Bookcases, Ceiling - 9 Foot, Open Floorplan | |
| Double Oven, Microwave, High End Refrigerator, Washer, Dryer, Disposal, Wine Refrigerator, Gas Cooktop, Range Hood | |
| Not in DB | |
| Park, Curbs, Sidewalks, Street Lights, Street Paved | |
| — | |
| — | |
| Wood Burning, Attached Fireplace Doors/Screen, Gas Log |
Tax History
| Year | Property Taxes |
|---|---|
| 2021 | $16,571 |
Contact Agent
Nearby Similar Homes
Nearby Sold Comparables
Contact Agent
Listing Provided By
Coldwell Banker Realty

