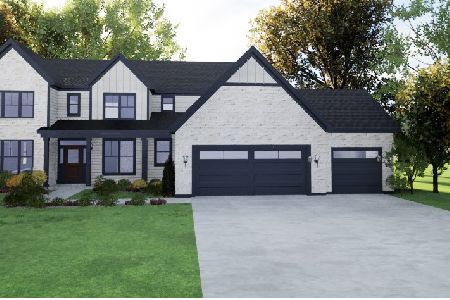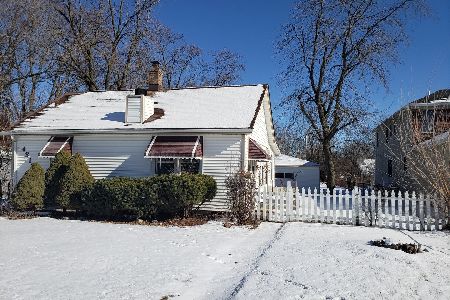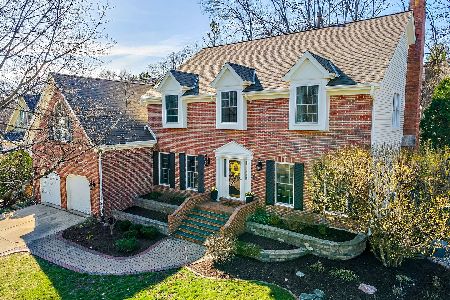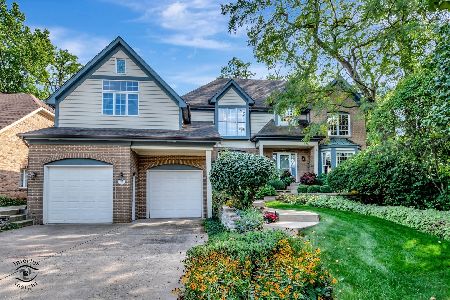1924 Elmore Avenue, Downers Grove, Illinois 60515
$825,000
|
Sold
|
|
| Status: | Closed |
| Sqft: | 4,261 |
| Cost/Sqft: | $197 |
| Beds: | 5 |
| Baths: | 5 |
| Year Built: | 1989 |
| Property Taxes: | $18,312 |
| Days On Market: | 2799 |
| Lot Size: | 0,50 |
Description
Exceptionally Well Maintained Home in Bending Oaks. Original owner custom built Sievers & Stevens home - quality construction. Home sits on 2 parcels for a wonderful 156 X 140 lot. Rehabbed in 2015; New Kitchen, Gutted all Baths, Finished Basement, New Roof, New Hardie Board Siding, New Trex Deck, Refinished Hardwood Floors. 1st floor has a den with door to private deck. Lovely formals for private retreat. Newly finished basement has English windows, fireplace with gas logs, built in bar and full bath. Master Bedroom has fireplace/sitting room/outdoor deck and spa bath. 4 more bedrooms and 2 full baths complete the 2nd floor. Lovely Screened Porch. Fabulous professionally landscaped lot. Wonderful location to walk to Belmont train station. Convenient to expressways and downtown Downers. Sought after Hillcrest, Herrick, Downers Grove North. Cannot replicate this solid home in this price point.
Property Specifics
| Single Family | |
| — | |
| Traditional | |
| 1989 | |
| Full | |
| — | |
| No | |
| 0.5 |
| Du Page | |
| — | |
| 0 / Not Applicable | |
| None | |
| Lake Michigan | |
| Public Sewer | |
| 09972934 | |
| 0907307004 |
Nearby Schools
| NAME: | DISTRICT: | DISTANCE: | |
|---|---|---|---|
|
Grade School
Hillcrest Elementary School |
58 | — | |
|
Middle School
Herrick Middle School |
58 | Not in DB | |
|
High School
North High School |
99 | Not in DB | |
Property History
| DATE: | EVENT: | PRICE: | SOURCE: |
|---|---|---|---|
| 31 Oct, 2018 | Sold | $825,000 | MRED MLS |
| 17 Sep, 2018 | Under contract | $839,000 | MRED MLS |
| — | Last price change | $875,000 | MRED MLS |
| 4 Jun, 2018 | Listed for sale | $925,000 | MRED MLS |
Room Specifics
Total Bedrooms: 5
Bedrooms Above Ground: 5
Bedrooms Below Ground: 0
Dimensions: —
Floor Type: Carpet
Dimensions: —
Floor Type: Carpet
Dimensions: —
Floor Type: Carpet
Dimensions: —
Floor Type: —
Full Bathrooms: 5
Bathroom Amenities: Whirlpool,Separate Shower,Double Sink
Bathroom in Basement: 0
Rooms: Bedroom 5,Den,Breakfast Room,Sitting Room,Screened Porch,Recreation Room,Foyer
Basement Description: Finished
Other Specifics
| 3 | |
| Concrete Perimeter | |
| Concrete,Side Drive | |
| Deck, Patio | |
| Landscaped,Wooded | |
| 156 X 140 | |
| — | |
| Full | |
| Bar-Wet, Hardwood Floors, First Floor Bedroom, In-Law Arrangement, First Floor Laundry, First Floor Full Bath | |
| Double Oven, Microwave, Dishwasher, Refrigerator, Washer, Dryer, Disposal | |
| Not in DB | |
| Sidewalks, Street Lights, Street Paved | |
| — | |
| — | |
| Attached Fireplace Doors/Screen, Gas Log |
Tax History
| Year | Property Taxes |
|---|---|
| 2018 | $18,312 |
Contact Agent
Nearby Similar Homes
Nearby Sold Comparables
Contact Agent
Listing Provided By
Baird & Warner Real Estate








