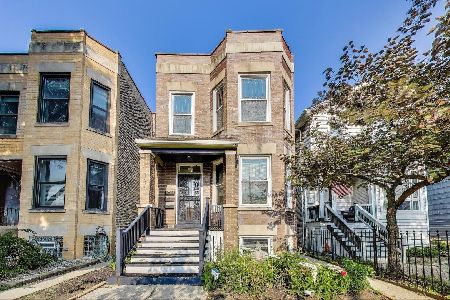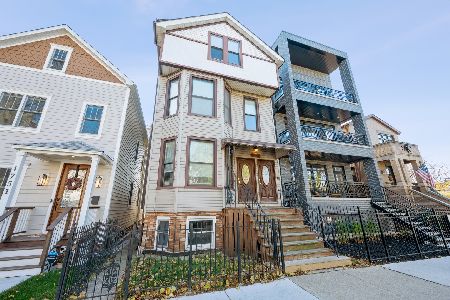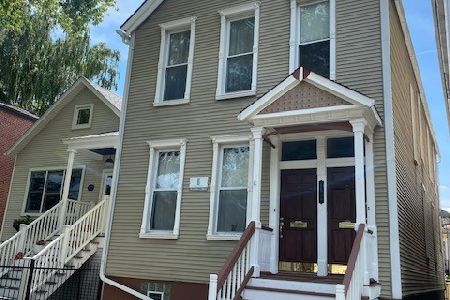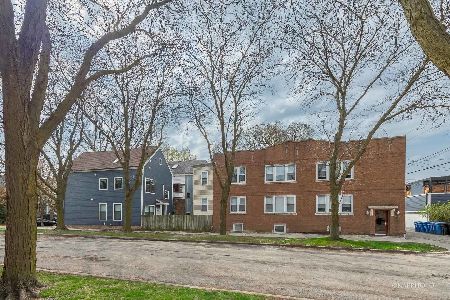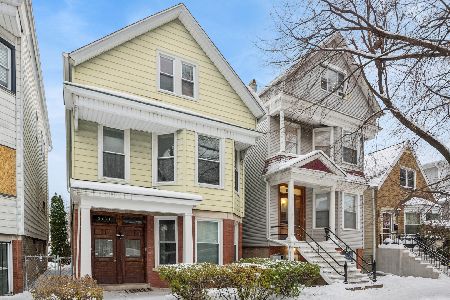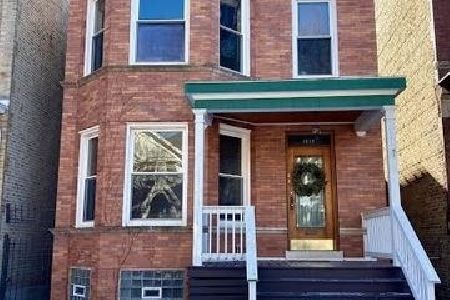1922 Bradley Place, North Center, Chicago, Illinois 60613
$1,230,000
|
Sold
|
|
| Status: | Closed |
| Sqft: | 0 |
| Cost/Sqft: | — |
| Beds: | 6 |
| Baths: | 0 |
| Year Built: | 1907 |
| Property Taxes: | $13,115 |
| Days On Market: | 1363 |
| Lot Size: | 0,00 |
Description
Charming Bradley Place two-flat located in the sought-after Bell School District. Situated in the center of the tree lined block, this is truly an exceptional turnkey home in a lively, vibrant & friendly community. Extraordinary care has been taken to preserve the beautiful vintage old world character while pairing it with today's modern luxuries. Built on a 30-foot extra-wide lot - this home offers a wide and airy floor plan. The incredibly bright duplex owner's unit lives like a single-family home with 4 bedrooms and 3 full baths. Bright open main living level with living room anchored by a fireplace. Separate dining area with built in hutch offering great storage. The kitchen features cherry cabinets, granite counters, a planning desk and walk in pantry. Cozy den with built ins makes a perfect office space or homework area. Enjoy the large deck just steps off the mud room. 4th bedroom and full bath on this main level. Upstairs features three large bedrooms / two full baths and a separate laundry room with side-by-side washer / dryer and storage. The secondary bedrooms are great sizes and have large closets. The primary suite easily fits a king-sized bed, offers an organized walk-in closet and large primary bath with dual vanity, separate shower, and soaking tub. Primary en-suite is perfect for reading / lounging or a second office space. The first floor unit is ideal for extra income - this updated two bedroom features tall ceilings and hardwood floors throughout. The basement of the building is clean and currently used as an exercise area, storage and laundry for the first-floor rental unit. Large rear back yard that is fully fenced and landscaped. Two car garage. The neighborhood is one of Chicago's favorites - walk to Trader Joes, restaurants, coffee shops, the Brown Line and just blocks to highly sought-after Bell Elementary school. A great opportunity not to be missed!
Property Specifics
| Multi-unit | |
| — | |
| — | |
| 1907 | |
| — | |
| — | |
| No | |
| — |
| Cook | |
| — | |
| — / — | |
| — | |
| — | |
| — | |
| 11267541 | |
| 14192170330000 |
Nearby Schools
| NAME: | DISTRICT: | DISTANCE: | |
|---|---|---|---|
|
Grade School
Bell Elementary School |
299 | — | |
|
Middle School
Bell Elementary School |
299 | Not in DB | |
|
High School
Lake View High School |
299 | Not in DB | |
Property History
| DATE: | EVENT: | PRICE: | SOURCE: |
|---|---|---|---|
| 21 Nov, 2014 | Sold | $915,000 | MRED MLS |
| 8 Sep, 2014 | Under contract | $949,900 | MRED MLS |
| 12 Aug, 2014 | Listed for sale | $949,900 | MRED MLS |
| 15 Jun, 2022 | Sold | $1,230,000 | MRED MLS |
| 23 Mar, 2022 | Under contract | $1,249,000 | MRED MLS |
| 22 Mar, 2022 | Listed for sale | $1,249,000 | MRED MLS |
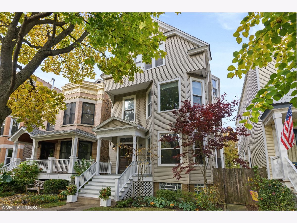
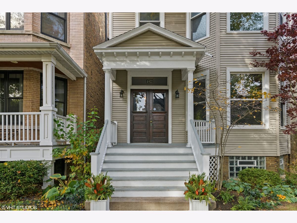
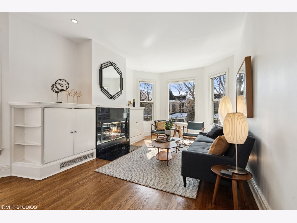
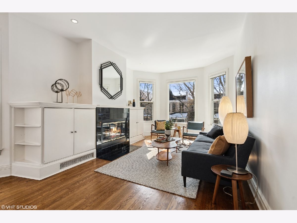
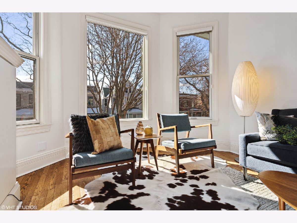
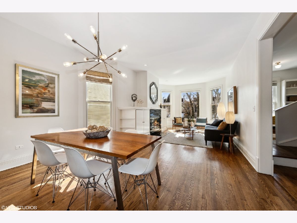
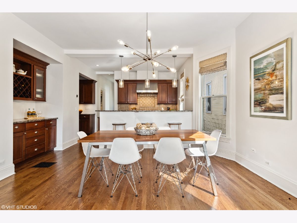
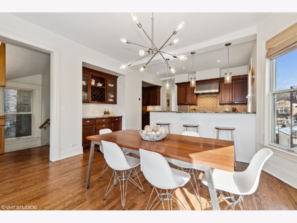
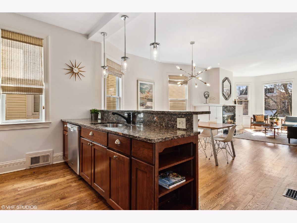
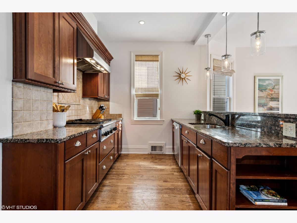
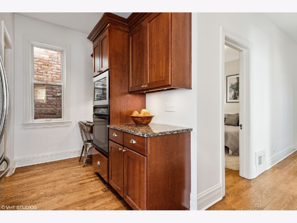
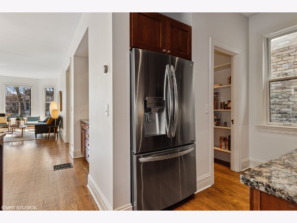
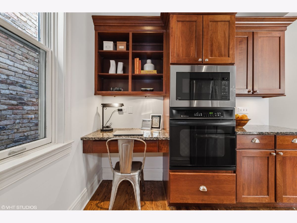
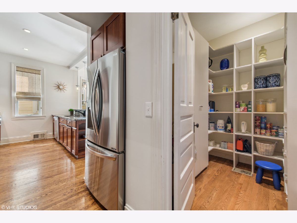
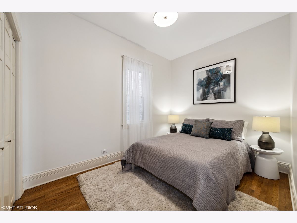
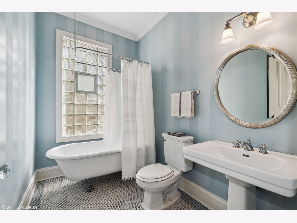
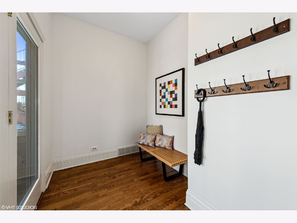
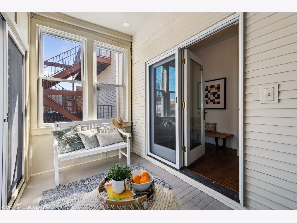
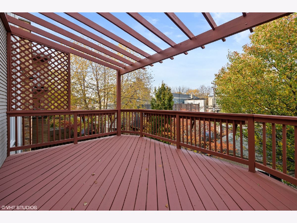
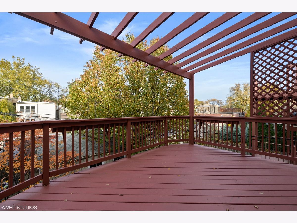
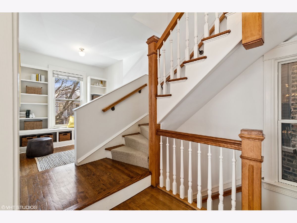
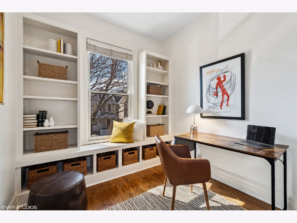
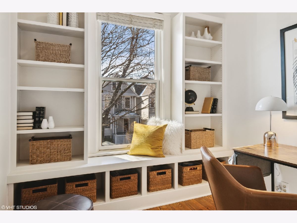
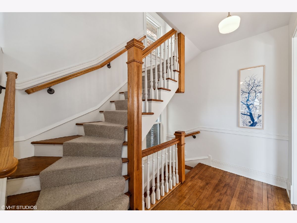
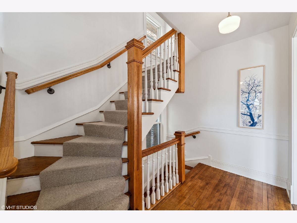
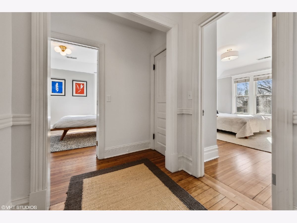
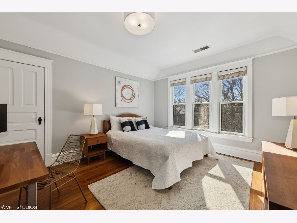
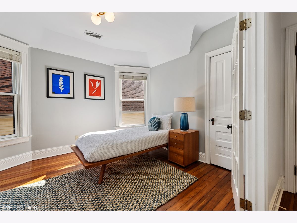
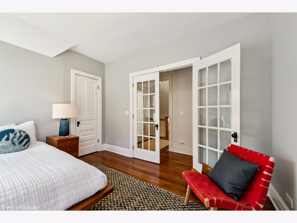
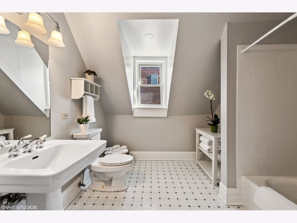
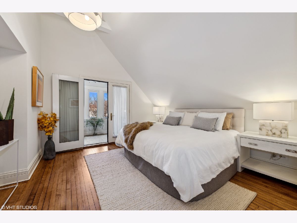
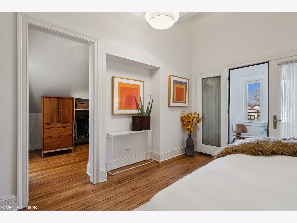
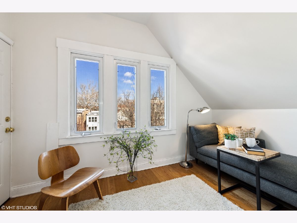
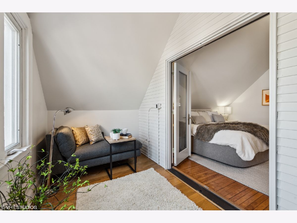
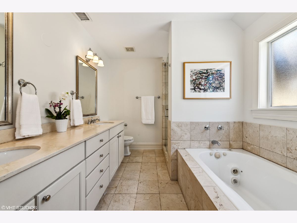
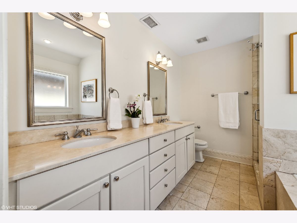
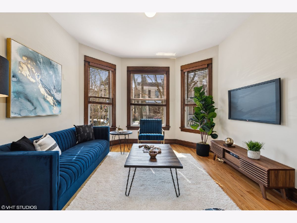
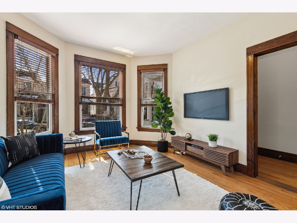
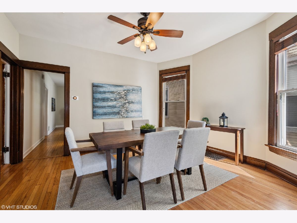
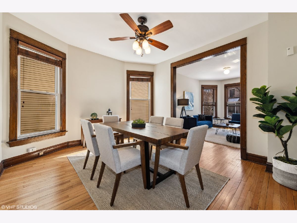
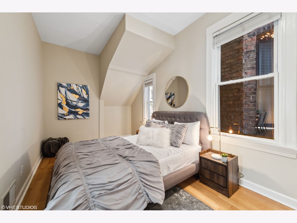
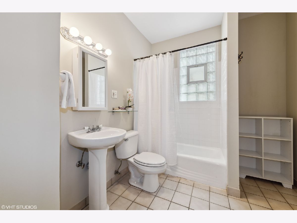
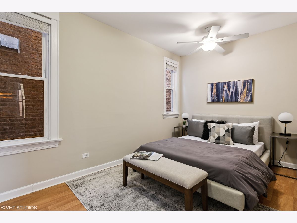
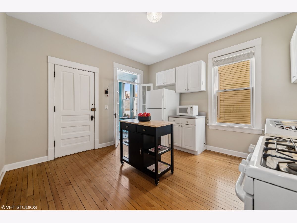
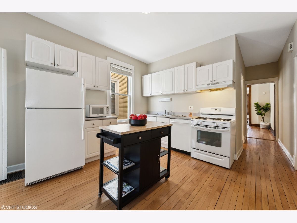
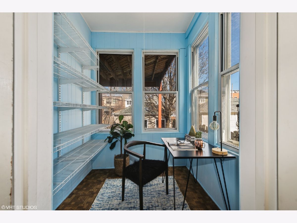
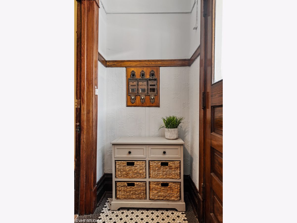
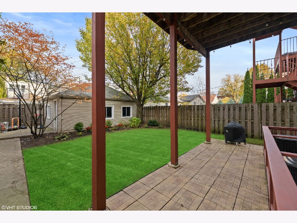
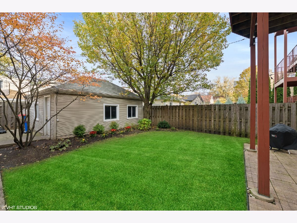
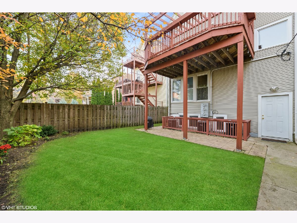
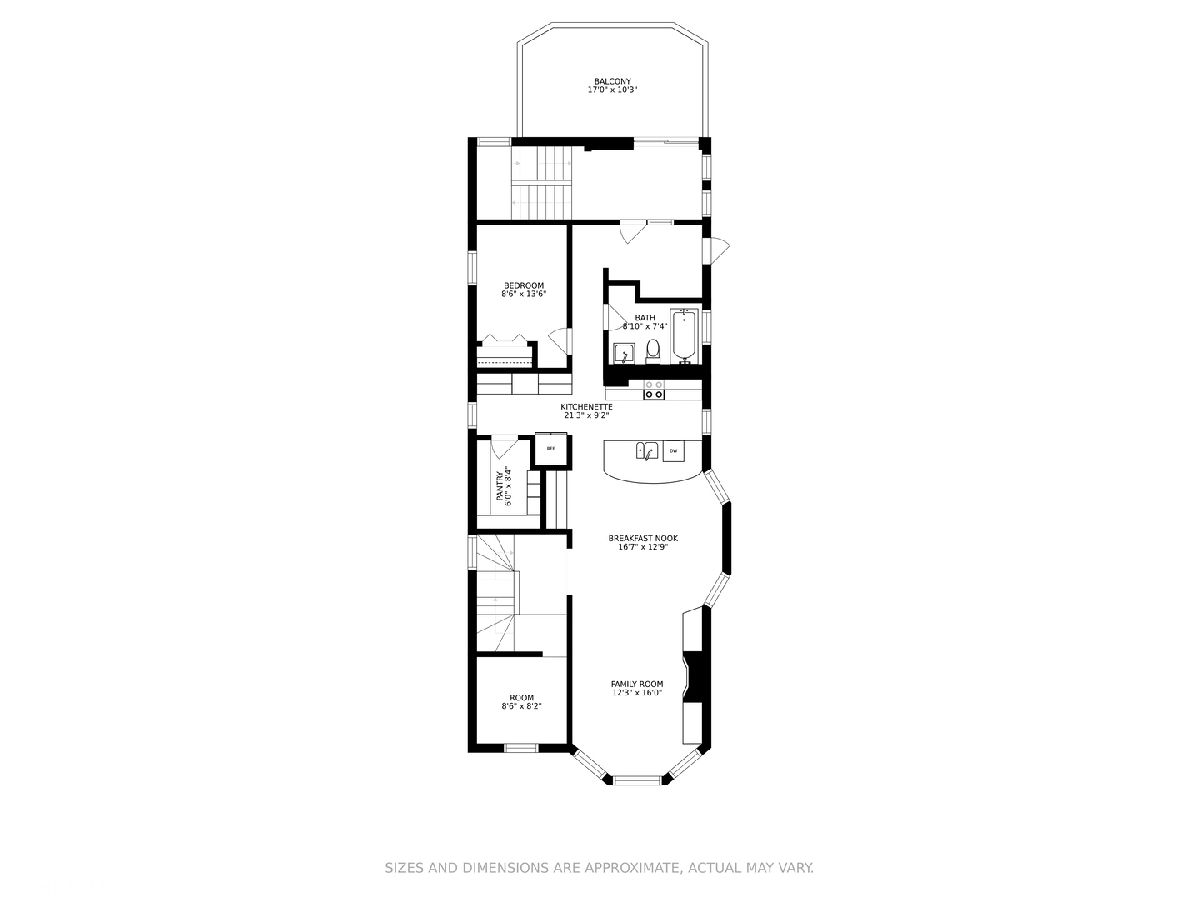
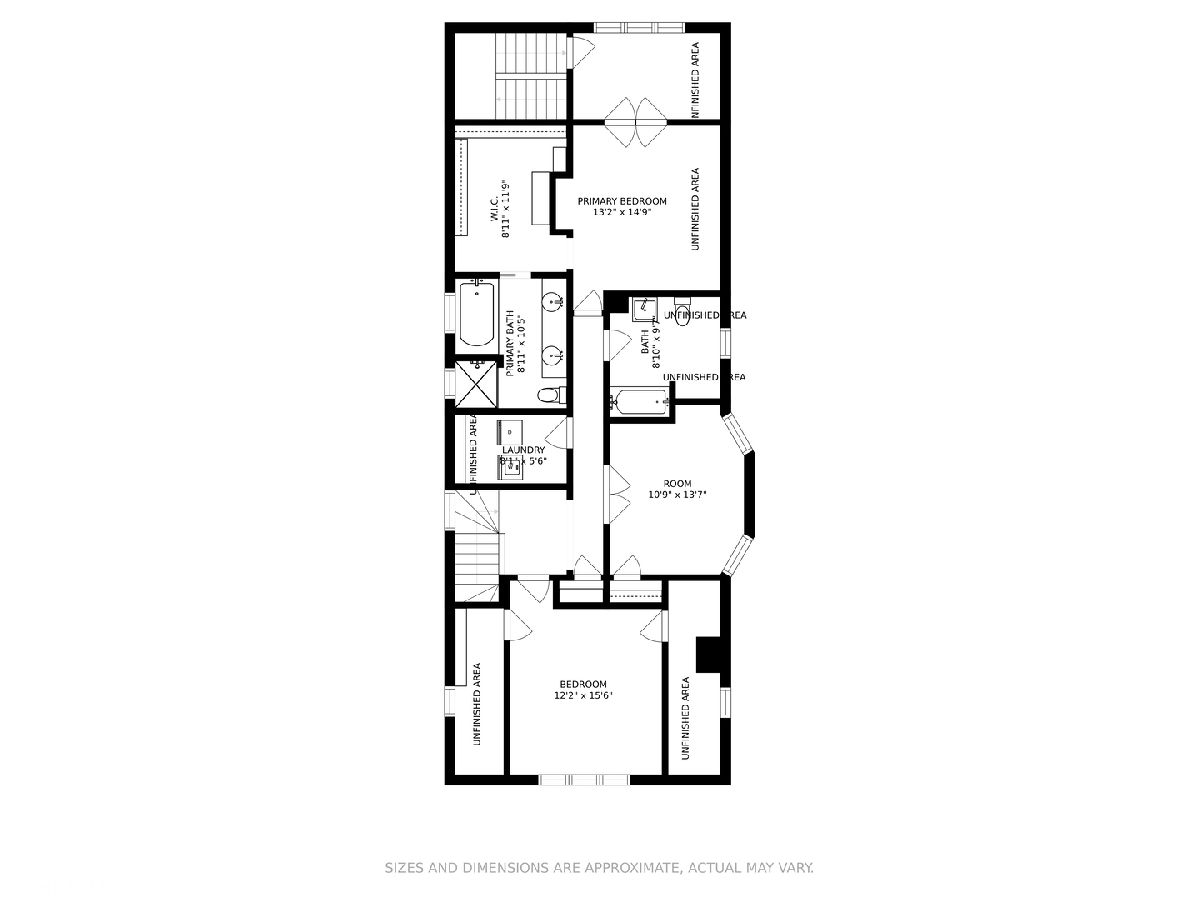
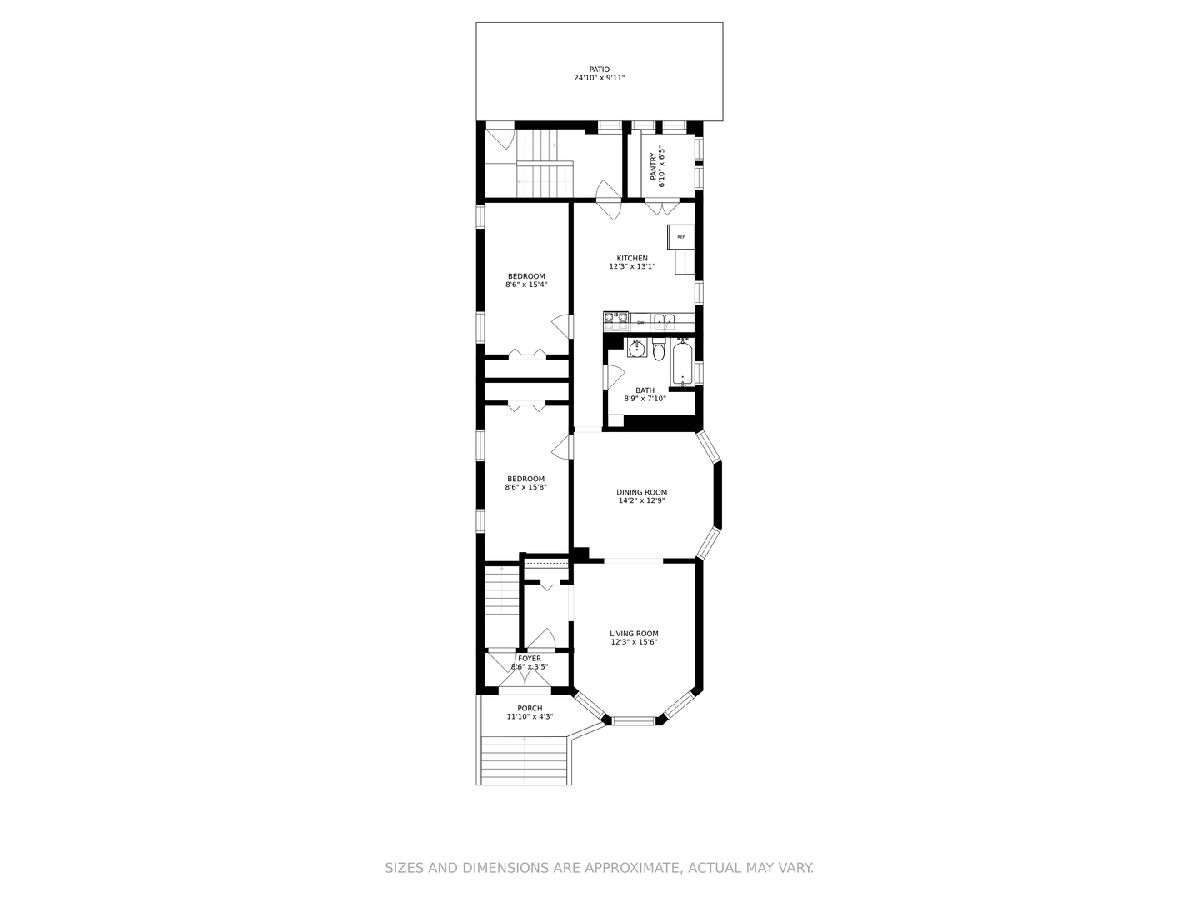
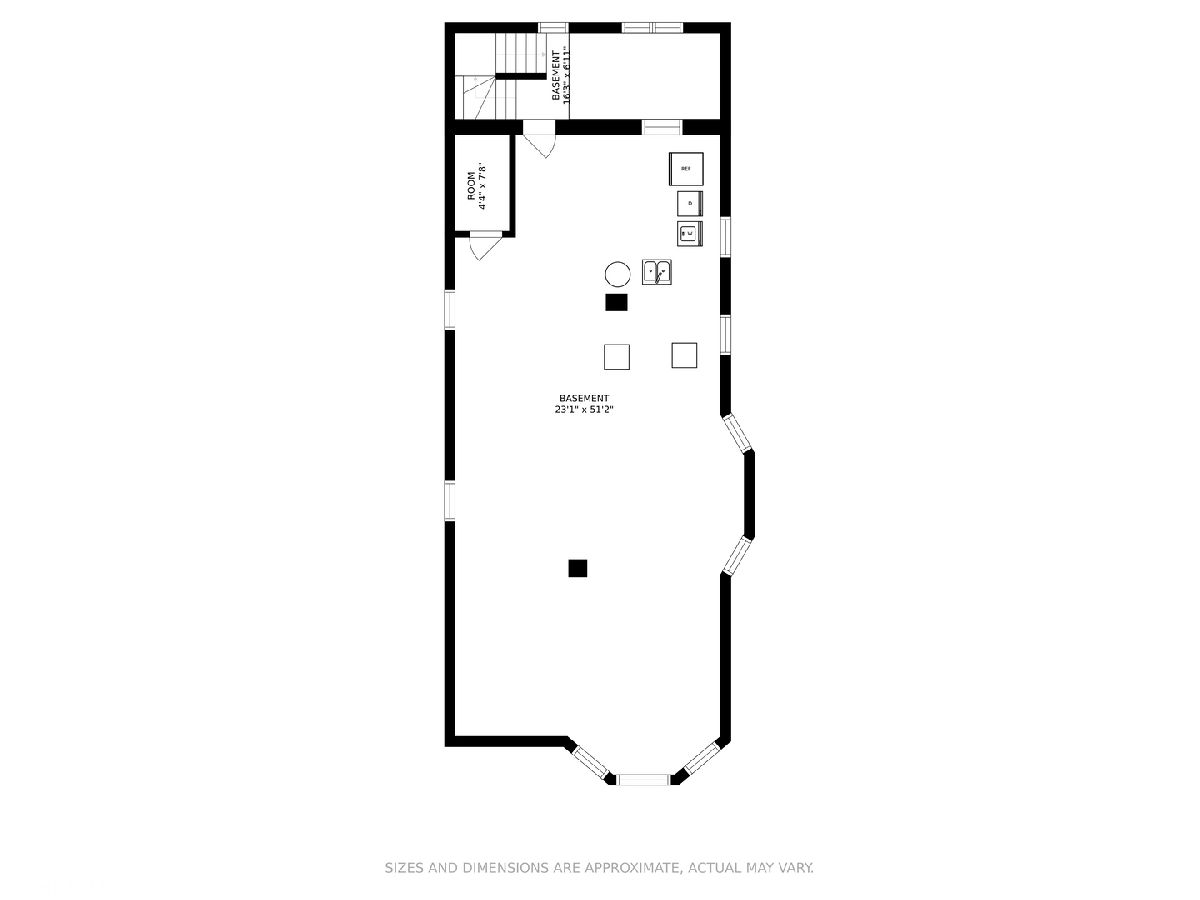
Room Specifics
Total Bedrooms: 6
Bedrooms Above Ground: 6
Bedrooms Below Ground: 0
Dimensions: —
Floor Type: —
Dimensions: —
Floor Type: —
Dimensions: —
Floor Type: —
Dimensions: —
Floor Type: —
Dimensions: —
Floor Type: —
Full Bathrooms: 4
Bathroom Amenities: Whirlpool,Separate Shower,Double Sink,Soaking Tub
Bathroom in Basement: —
Rooms: —
Basement Description: Unfinished
Other Specifics
| 2 | |
| — | |
| — | |
| — | |
| — | |
| 30X125 | |
| — | |
| — | |
| — | |
| — | |
| Not in DB | |
| — | |
| — | |
| — | |
| — |
Tax History
| Year | Property Taxes |
|---|---|
| 2014 | $8,208 |
| 2022 | $13,115 |
Contact Agent
Nearby Similar Homes
Nearby Sold Comparables
Contact Agent
Listing Provided By
@properties Christie's International Real Estate

