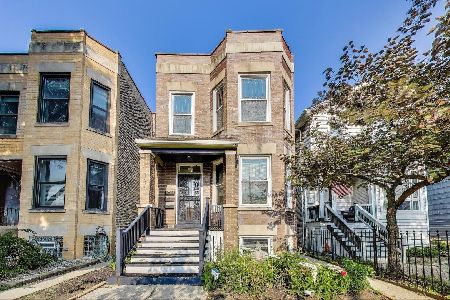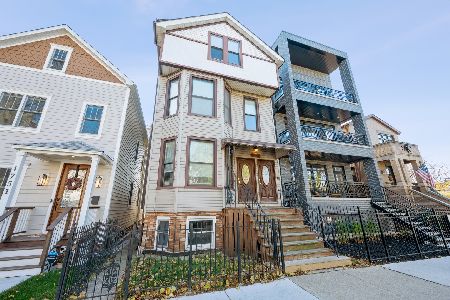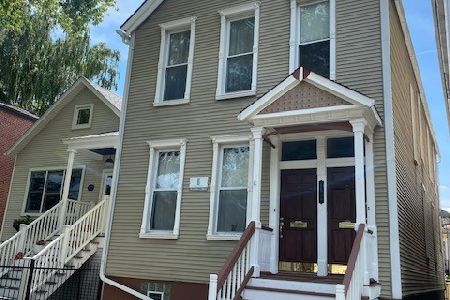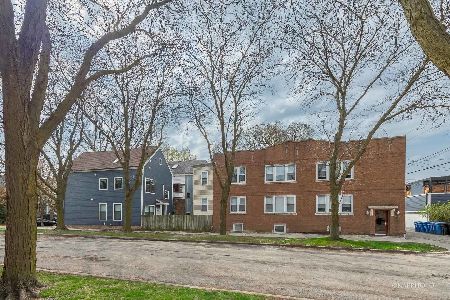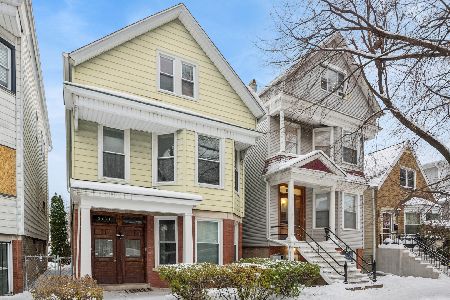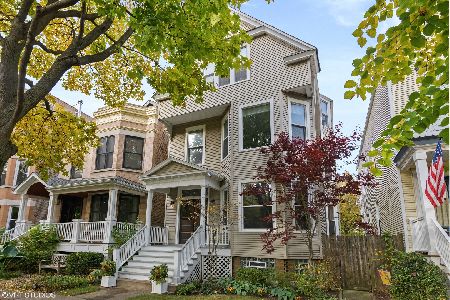1923 Bradley Place, North Center, Chicago, Illinois 60613
$845,000
|
Sold
|
|
| Status: | Closed |
| Sqft: | 0 |
| Cost/Sqft: | — |
| Beds: | 7 |
| Baths: | 0 |
| Year Built: | 1906 |
| Property Taxes: | $13,254 |
| Days On Market: | 1856 |
| Lot Size: | 0,08 |
Description
Vintage splendor and modern conveniences exude in this classic Chicago Greystone on a beautiful tree-lined, one way street, in highly sought-after Bell school district. Convert to a single family home or live and enjoy this splendid space in its current grandeur. Enter into a gorgeous, original foyer with beautiful architectural details. The first floor, duplex down unit offers a charming entry that opens into a living room with leaded glass windows and magnificent fireplace. You will also find a separate and spacious dining room, five bedrooms, two full baths, beautiful hardwood floors, built-ins, amazing closets and storage space and a large bonus/recreation room. This unit also features a renovated kitchen with leathered granite countertops and a bright and sunny enclosed porch with hardwood floors, perfect for a home office or breakfast area. Unit 2 features open living and dining areas, two bedrooms, hardwood throughout, built-ins, another renovated kitchen and an additional sundrenched enclosed porch to use as another home office or bonus space. Newer Marvin windows, a/c and roof all on a 30' wide lot. This home is an estate sale and is being sold as-is.
Property Specifics
| Multi-unit | |
| — | |
| Greystone | |
| 1906 | |
| Full | |
| — | |
| No | |
| 0.08 |
| Cook | |
| Bradley Place | |
| — / — | |
| — | |
| Public | |
| Public Sewer | |
| 10932664 | |
| 14192180170000 |
Nearby Schools
| NAME: | DISTRICT: | DISTANCE: | |
|---|---|---|---|
|
Grade School
Bell Elementary School |
299 | — | |
Property History
| DATE: | EVENT: | PRICE: | SOURCE: |
|---|---|---|---|
| 12 Jan, 2021 | Sold | $845,000 | MRED MLS |
| 16 Nov, 2020 | Under contract | $799,000 | MRED MLS |
| 13 Nov, 2020 | Listed for sale | $799,000 | MRED MLS |
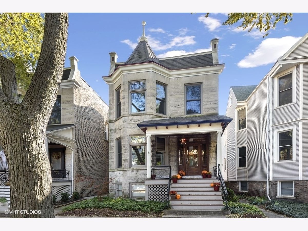
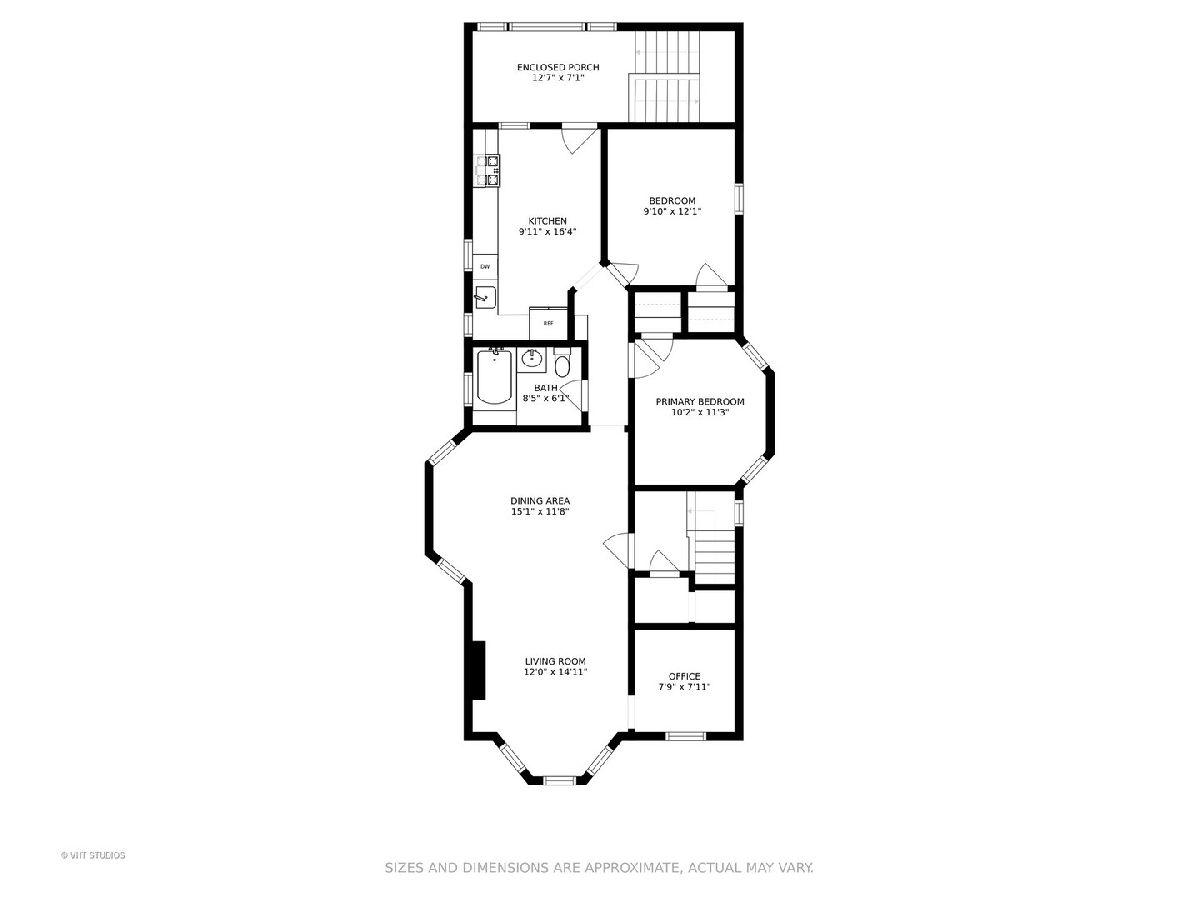
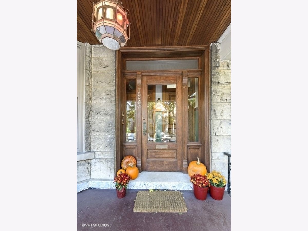
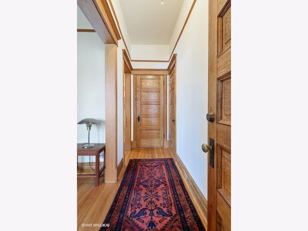
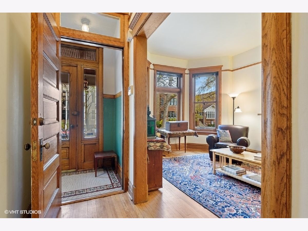
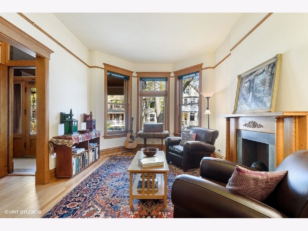
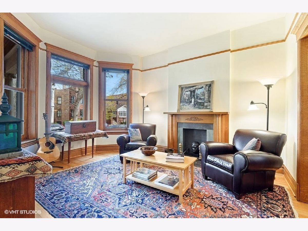
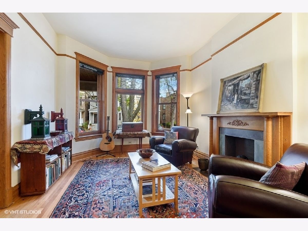
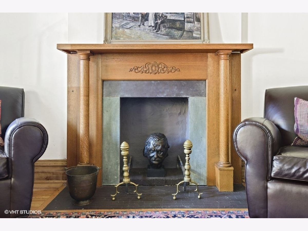
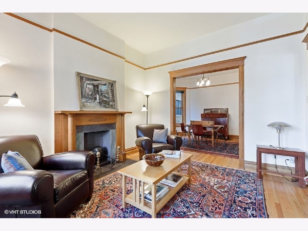
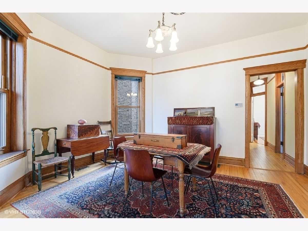
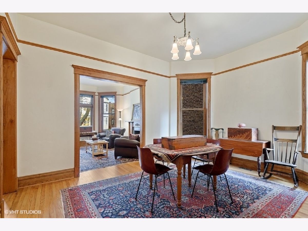
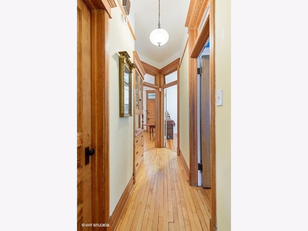
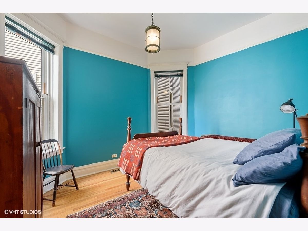
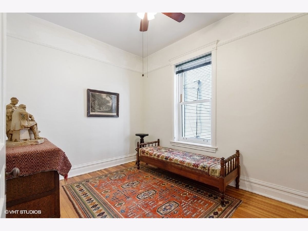
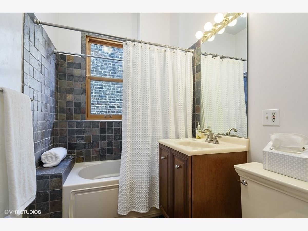
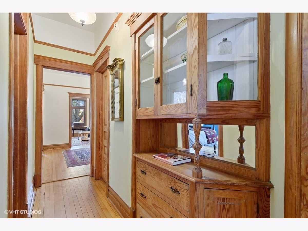
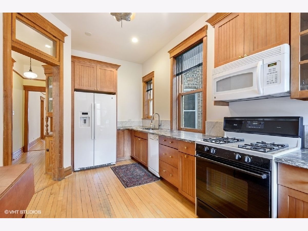
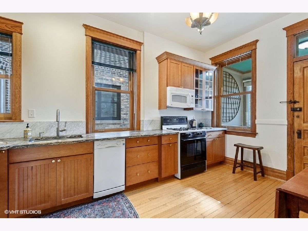
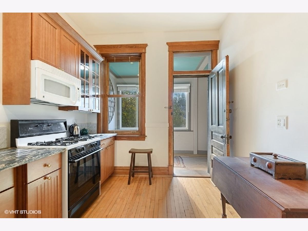
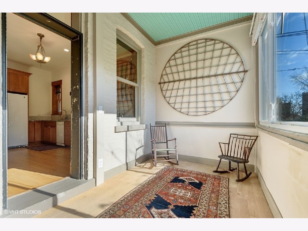
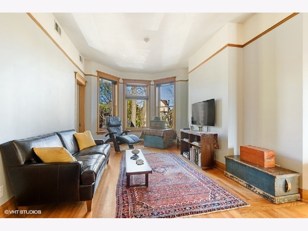
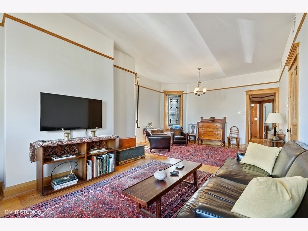
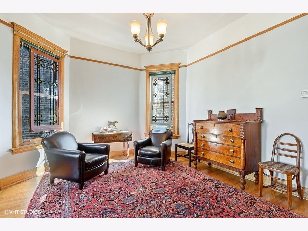
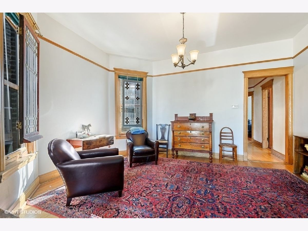
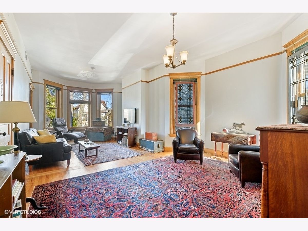
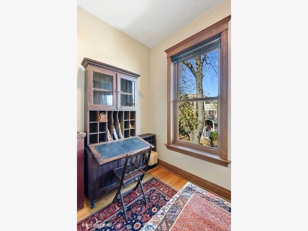
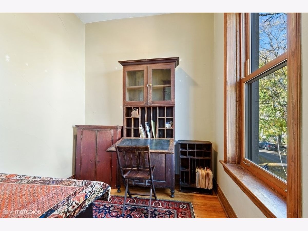
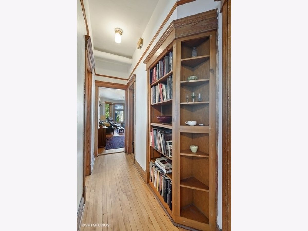
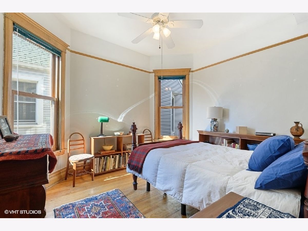
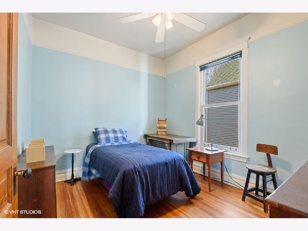
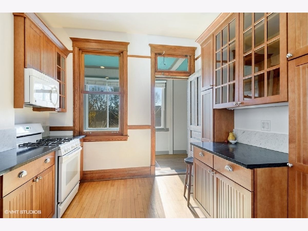
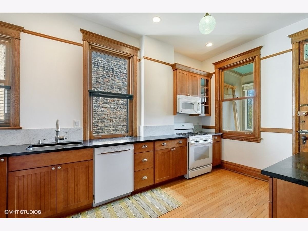
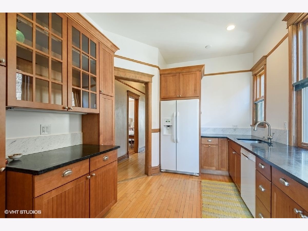
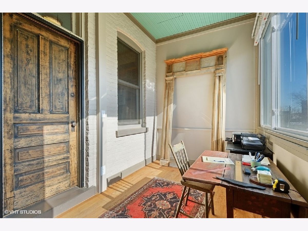
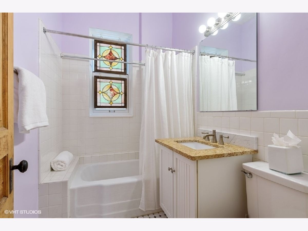
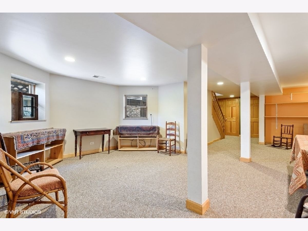
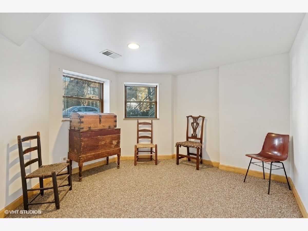
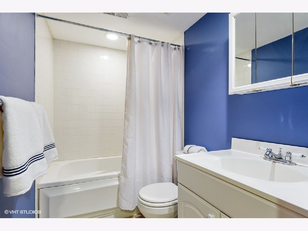
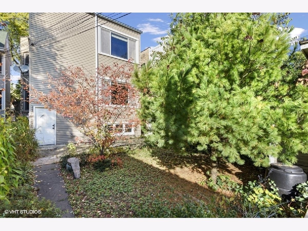
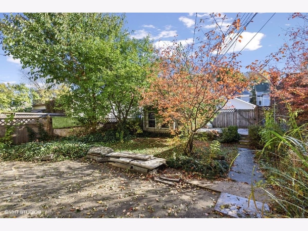
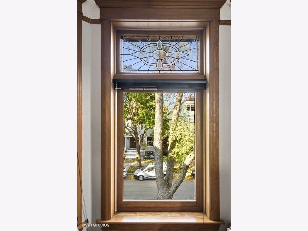
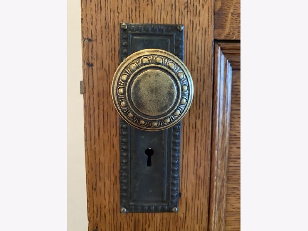
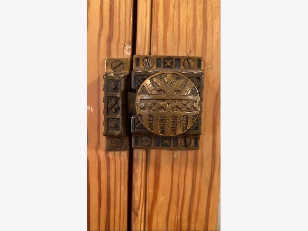
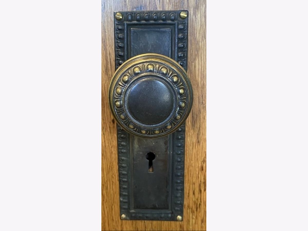
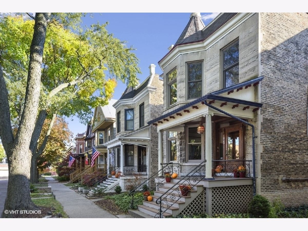
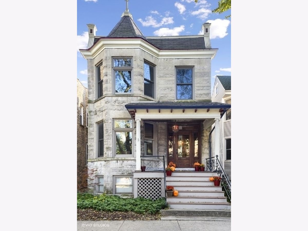
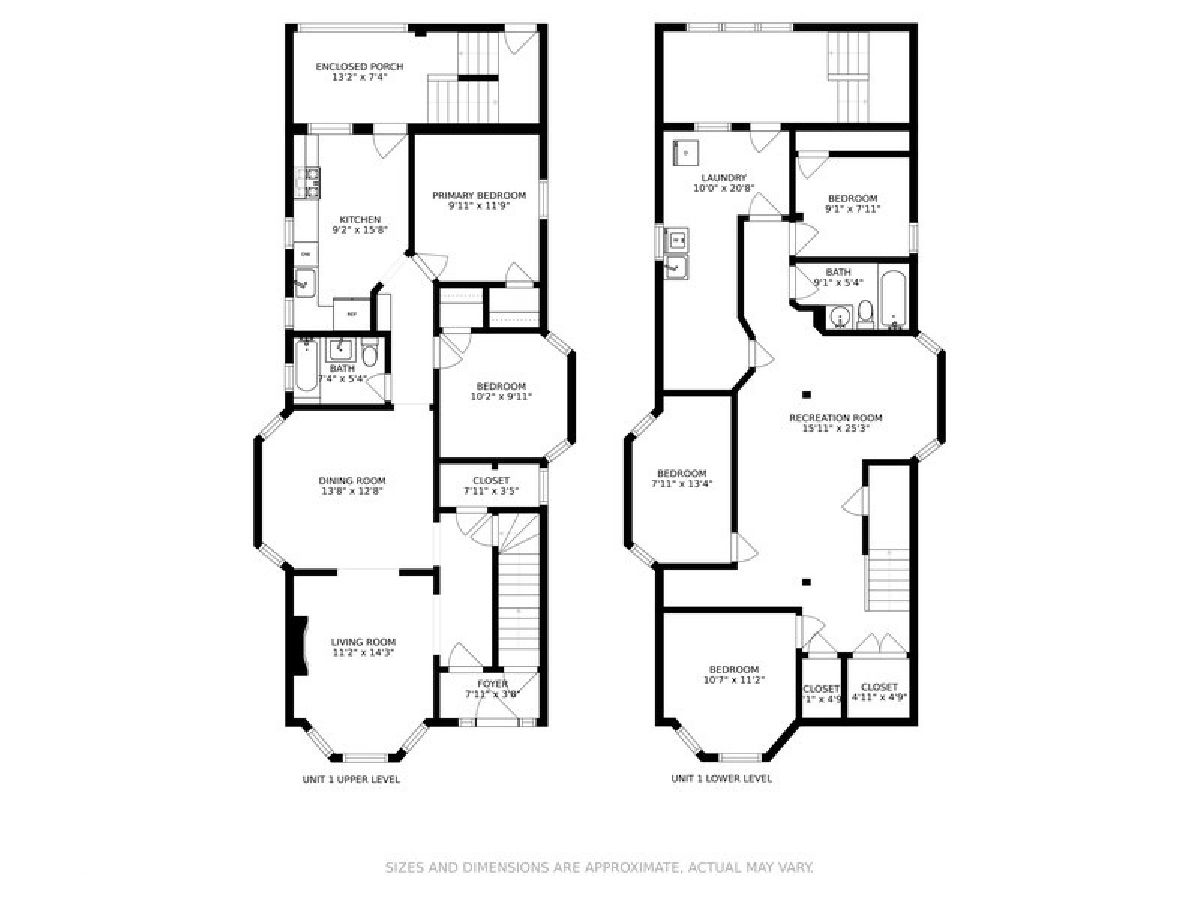
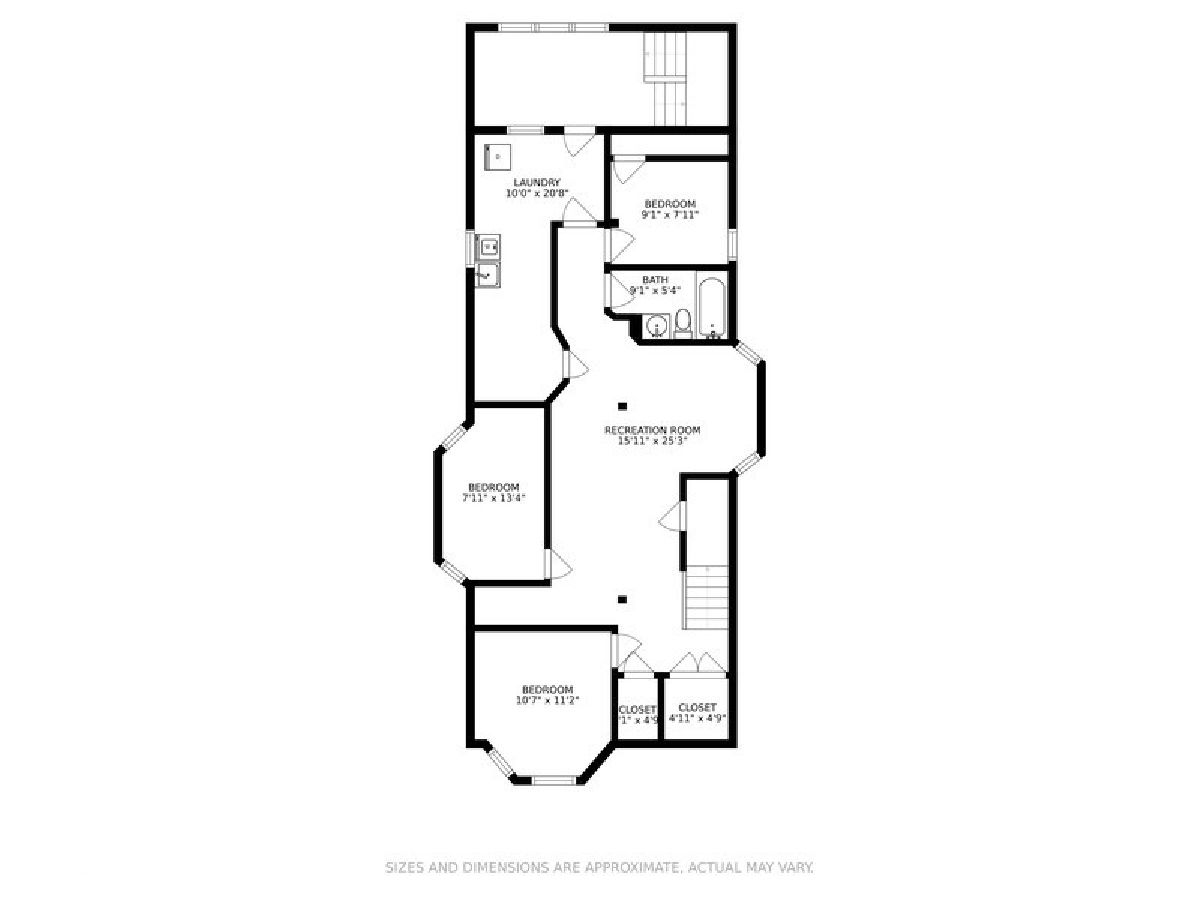
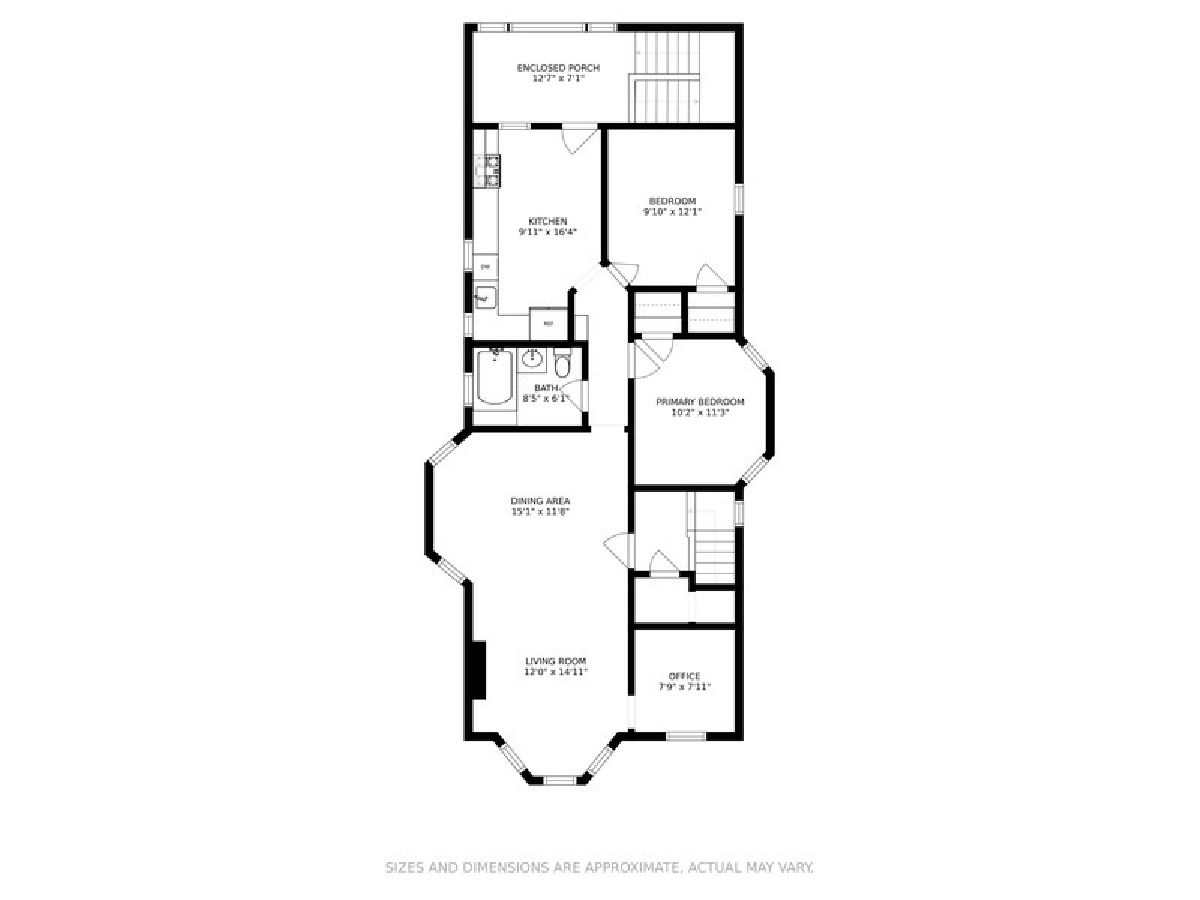
Room Specifics
Total Bedrooms: 7
Bedrooms Above Ground: 7
Bedrooms Below Ground: 0
Dimensions: —
Floor Type: —
Dimensions: —
Floor Type: —
Dimensions: —
Floor Type: —
Dimensions: —
Floor Type: —
Dimensions: —
Floor Type: —
Dimensions: —
Floor Type: —
Full Bathrooms: 3
Bathroom Amenities: —
Bathroom in Basement: —
Rooms: Enclosed Porch,Foyer,Recreation Room,Utility Room-Lower Level
Basement Description: Finished
Other Specifics
| 1 | |
| — | |
| — | |
| — | |
| — | |
| 30X126 | |
| — | |
| — | |
| — | |
| — | |
| Not in DB | |
| — | |
| — | |
| — | |
| — |
Tax History
| Year | Property Taxes |
|---|---|
| 2021 | $13,254 |
Contact Agent
Nearby Similar Homes
Contact Agent
Listing Provided By
@properties

