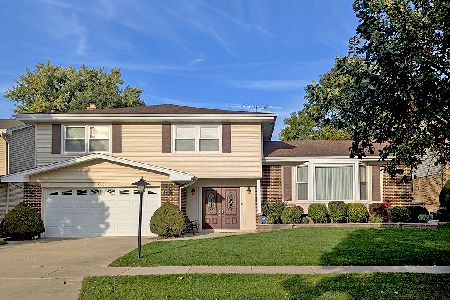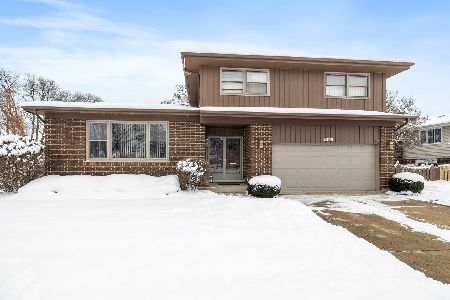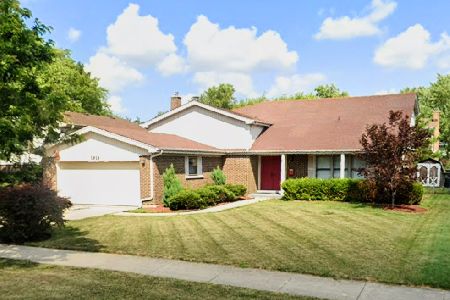1922 Eastwood Drive, Arlington Heights, Illinois 60004
$350,000
|
Sold
|
|
| Status: | Closed |
| Sqft: | 0 |
| Cost/Sqft: | — |
| Beds: | 3 |
| Baths: | 3 |
| Year Built: | 1966 |
| Property Taxes: | $6,952 |
| Days On Market: | 2145 |
| Lot Size: | 0,22 |
Description
Ready to start your next chapter? You will fall in love with this home! Step into the comfortable living room with lots of natural light leading to the separate dining area. Eat- in kitchen with abundance of cabinets, stainless steel appliances and deep double sink. Family room with cozy, wood burning fireplace and access to patio and large back yard. Upstairs you'll find spacious master bedroom with it's own bathroom and large closets, two additional bedrooms and another full bath. Need more space? Look no further- the finished basemen is perfect for entertaining, movie night, play room. Laundry area, workshop, and small kitchenette are just added bonus. Long list of updates- newer high efficiency furnace, newer hot water heater, Pella windows, and so much more. But come and see for yourself! Located in desirable neighborhood, top rated school, and close to park, shopping, transportation. Don't want to leave your house?Virtual tour is just a click away- "walk through" the property from the comfort of your home, or call us for virtual showing! Act now!
Property Specifics
| Single Family | |
| — | |
| — | |
| 1966 | |
| Partial | |
| — | |
| No | |
| 0.22 |
| Cook | |
| — | |
| — / Not Applicable | |
| None | |
| Lake Michigan,Public | |
| Public Sewer | |
| 10692834 | |
| 03174110190000 |
Nearby Schools
| NAME: | DISTRICT: | DISTANCE: | |
|---|---|---|---|
|
Grade School
Ivy Hill Elementary School |
25 | — | |
|
Middle School
Thomas Middle School |
25 | Not in DB | |
|
High School
Buffalo Grove High School |
214 | Not in DB | |
Property History
| DATE: | EVENT: | PRICE: | SOURCE: |
|---|---|---|---|
| 29 May, 2020 | Sold | $350,000 | MRED MLS |
| 19 Apr, 2020 | Under contract | $349,900 | MRED MLS |
| 17 Apr, 2020 | Listed for sale | $349,900 | MRED MLS |
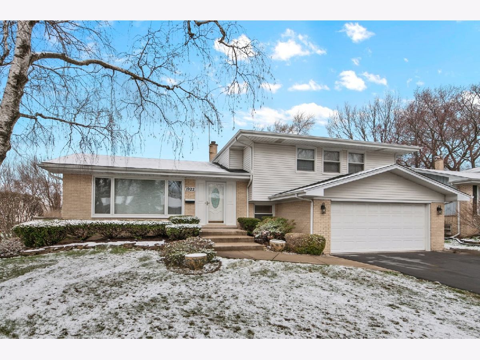
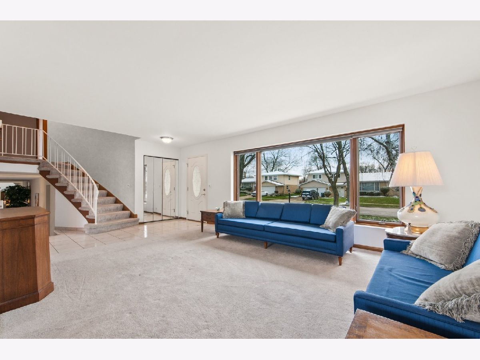
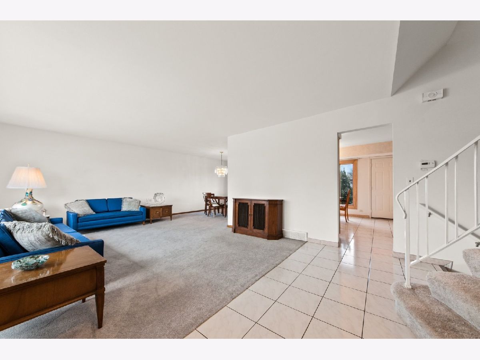
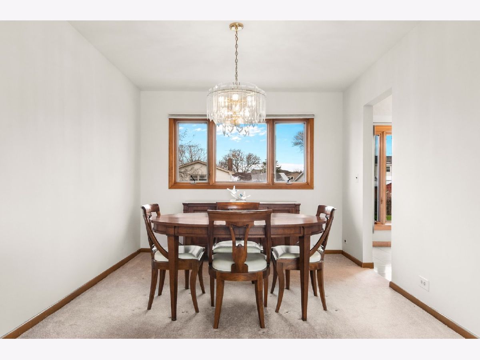
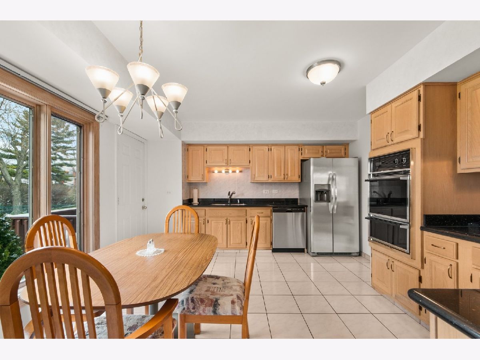
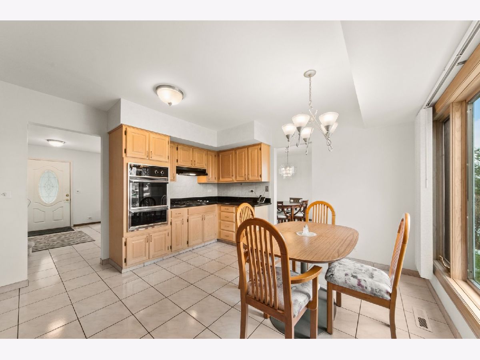
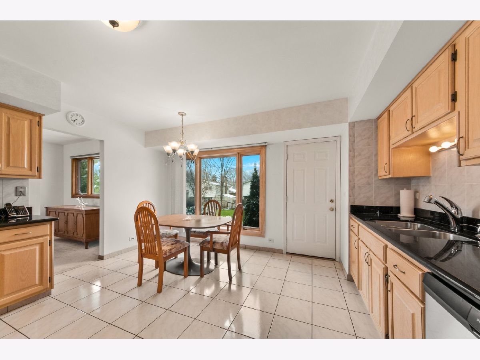
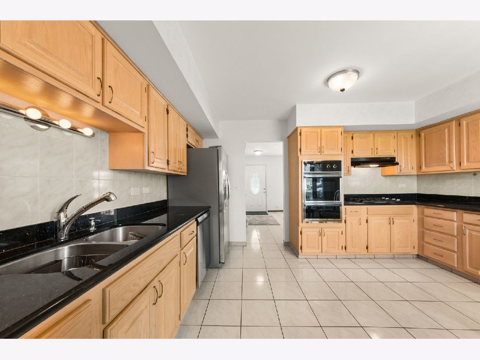
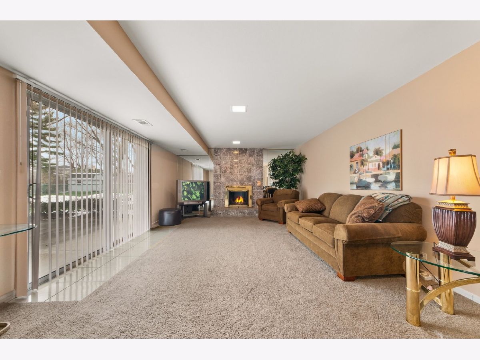
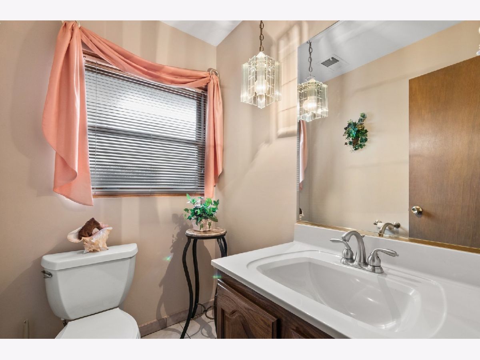
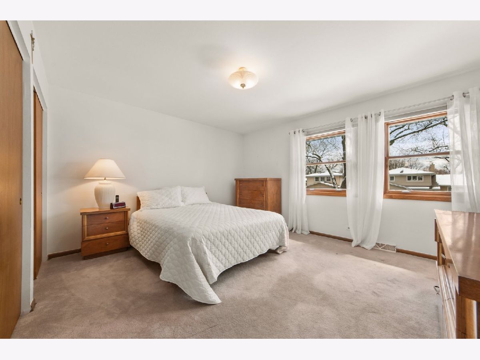
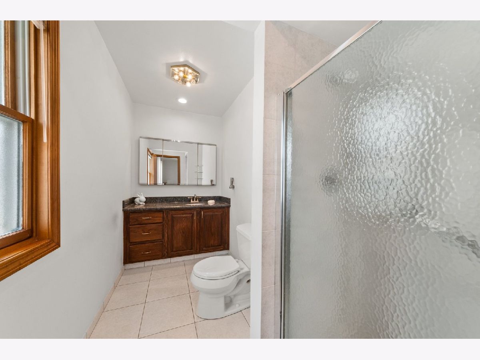
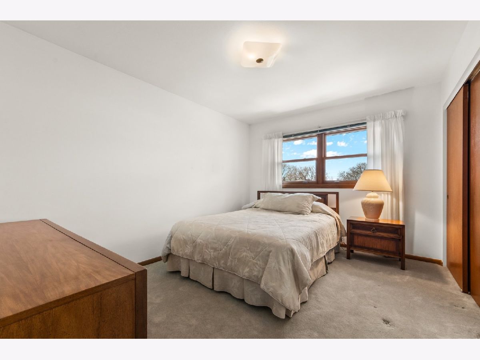
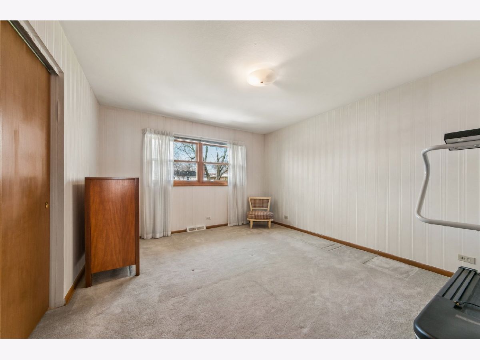
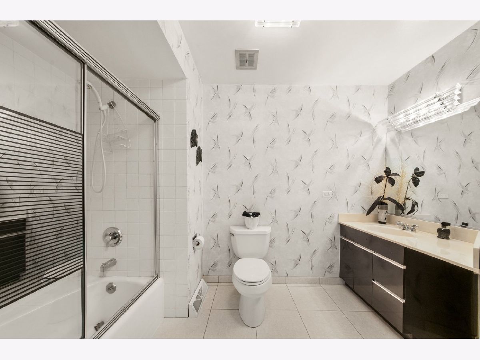
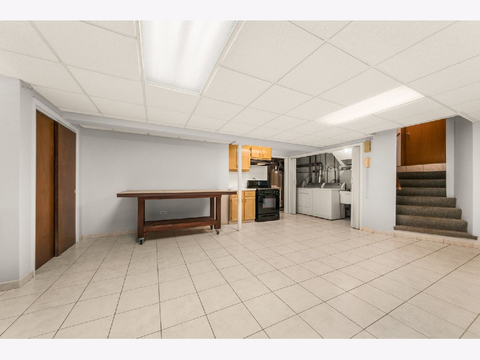
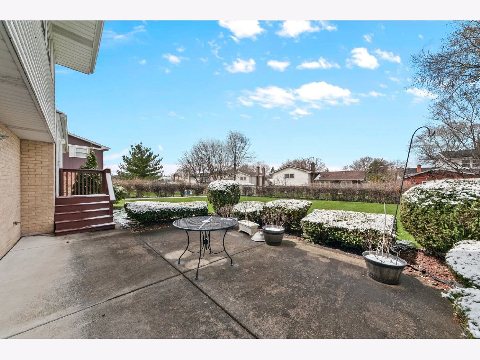
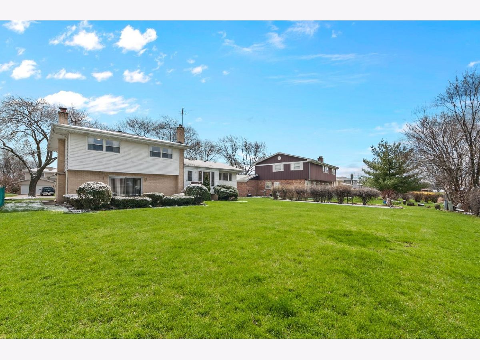
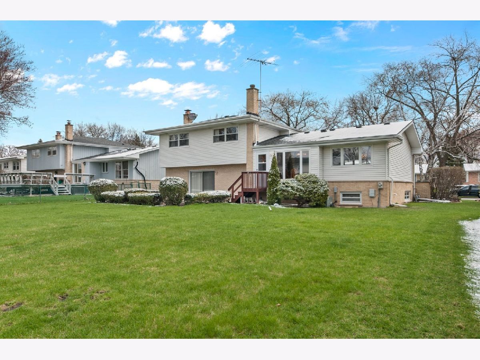
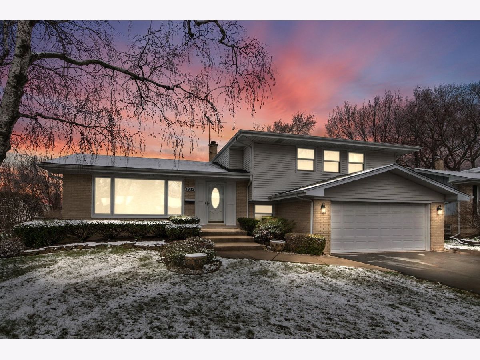
Room Specifics
Total Bedrooms: 3
Bedrooms Above Ground: 3
Bedrooms Below Ground: 0
Dimensions: —
Floor Type: Carpet
Dimensions: —
Floor Type: Carpet
Full Bathrooms: 3
Bathroom Amenities: —
Bathroom in Basement: 0
Rooms: Workshop,Recreation Room
Basement Description: Sub-Basement
Other Specifics
| 2 | |
| Concrete Perimeter | |
| Asphalt | |
| Patio | |
| — | |
| 9415 | |
| — | |
| Full | |
| — | |
| Range, Microwave, Dishwasher, Refrigerator, Washer, Dryer | |
| Not in DB | |
| — | |
| — | |
| — | |
| Wood Burning |
Tax History
| Year | Property Taxes |
|---|---|
| 2020 | $6,952 |
Contact Agent
Nearby Similar Homes
Nearby Sold Comparables
Contact Agent
Listing Provided By
Coldwell Banker Residential Brokerage



