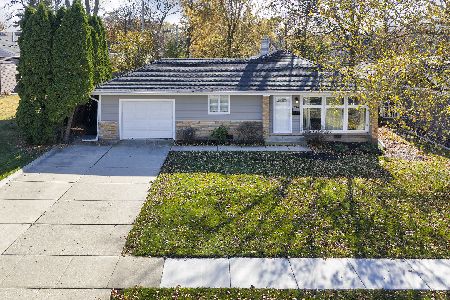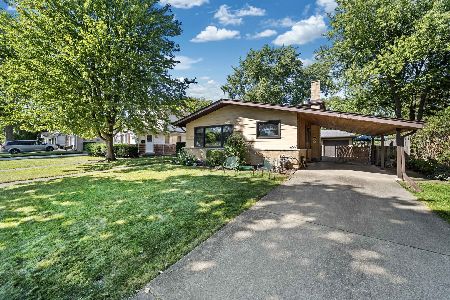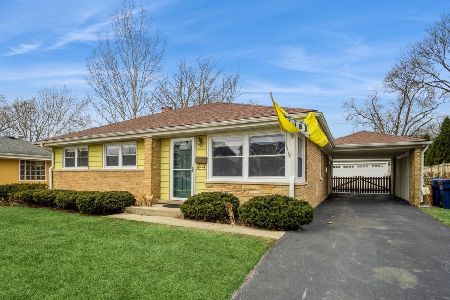1922 Lincoln Avenue, Northbrook, Illinois 60062
$395,000
|
Sold
|
|
| Status: | Closed |
| Sqft: | 1,594 |
| Cost/Sqft: | $260 |
| Beds: | 4 |
| Baths: | 3 |
| Year Built: | 1955 |
| Property Taxes: | $7,887 |
| Days On Market: | 2964 |
| Lot Size: | 0,19 |
Description
A fabulous IN-TOWN location in a family oriented neighborhood encompasses this updated District 28 ranch! Freshly painted neutral interior features a flexible floor plan, newer windows and hardwood flooring. Complete kitchen renovation boasts NEW: cabinetry, quartz counter tops, SS appliances & ceramic tile floor. Master suite addition provides an all NEW full bath with custom Amish cabinetry, and walk-in shower. Hall bath has NEW: tile floor, cabinet, vanity and faucet. Newly finished basement with NEW sump pump offers family room with NEW drywall, paint and carpet PLUS powder room with NEW vanity and floor. Laundry/mechanical room with storage space. NEW: roof and gutters. NEWER furnace & water heater. Move in ready! Walk to town, train, elementary school and playground!
Property Specifics
| Single Family | |
| — | |
| Ranch | |
| 1955 | |
| Full | |
| — | |
| No | |
| 0.19 |
| Cook | |
| — | |
| 0 / Not Applicable | |
| None | |
| Lake Michigan | |
| Public Sewer | |
| 09818165 | |
| 04101170160000 |
Nearby Schools
| NAME: | DISTRICT: | DISTANCE: | |
|---|---|---|---|
|
Grade School
Greenbriar Elementary School |
28 | — | |
|
Middle School
Northbrook Junior High School |
28 | Not in DB | |
|
High School
Glenbrook North High School |
225 | Not in DB | |
Property History
| DATE: | EVENT: | PRICE: | SOURCE: |
|---|---|---|---|
| 21 Feb, 2018 | Sold | $395,000 | MRED MLS |
| 21 Dec, 2017 | Under contract | $415,000 | MRED MLS |
| 15 Dec, 2017 | Listed for sale | $415,000 | MRED MLS |
| 7 Oct, 2025 | Sold | $575,000 | MRED MLS |
| 5 Aug, 2025 | Under contract | $600,000 | MRED MLS |
| 1 Aug, 2025 | Listed for sale | $600,000 | MRED MLS |
Room Specifics
Total Bedrooms: 4
Bedrooms Above Ground: 4
Bedrooms Below Ground: 0
Dimensions: —
Floor Type: Hardwood
Dimensions: —
Floor Type: Hardwood
Dimensions: —
Floor Type: Hardwood
Full Bathrooms: 3
Bathroom Amenities: Double Sink,No Tub
Bathroom in Basement: 1
Rooms: Walk In Closet
Basement Description: Finished
Other Specifics
| 1 | |
| — | |
| Asphalt | |
| Patio | |
| Fenced Yard,Landscaped | |
| 60 X 132 X 70 X 132 | |
| — | |
| Full | |
| Hardwood Floors, First Floor Bedroom, First Floor Full Bath | |
| Range, Microwave, Dishwasher, Refrigerator, Washer, Dryer, Disposal, Stainless Steel Appliance(s) | |
| Not in DB | |
| Sidewalks, Street Lights, Street Paved | |
| — | |
| — | |
| — |
Tax History
| Year | Property Taxes |
|---|---|
| 2018 | $7,887 |
| 2025 | $11,168 |
Contact Agent
Nearby Similar Homes
Nearby Sold Comparables
Contact Agent
Listing Provided By
Berkshire Hathaway HomeServices KoenigRubloff










