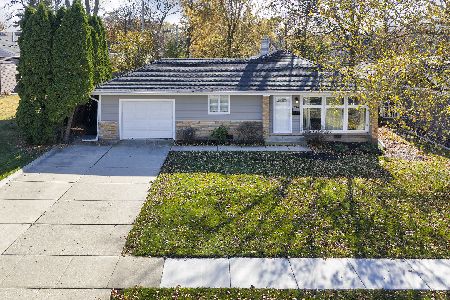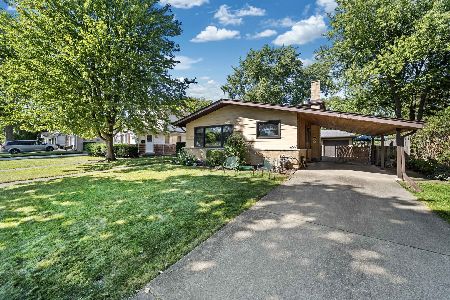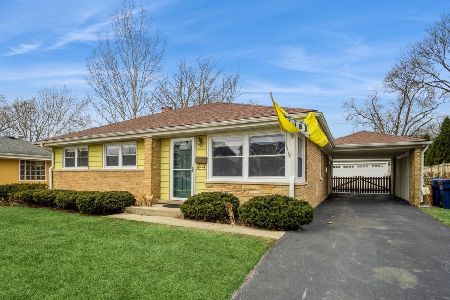1914 Lincoln Avenue, Northbrook, Illinois 60062
$585,000
|
Sold
|
|
| Status: | Closed |
| Sqft: | 1,384 |
| Cost/Sqft: | $361 |
| Beds: | 3 |
| Baths: | 2 |
| Year Built: | 1955 |
| Property Taxes: | $6,876 |
| Days On Market: | 923 |
| Lot Size: | 0,18 |
Description
***MULTIPLE OFFERS HAVE BEEN RECEIVED*** Best and final due Tuesday 8/1/23 by 8pm via email--no escalation clauses. LOCATION! LOCATION! LOCATION! Everyone will LOVE living in this extensively updated and EXPANDED 4-bedroom RANCH right in the heart of Northbrook! Enjoy being near EVERYTHING just blocks to town, shops, restaurants, train, library, parks, and K - 5 Greenbriar School--it just doesn't get any better! Be impressed by the gorgeous 3-year NEW kitchen which has been opened to the dining room. Gourmet cooks will love the color-coordinated white and grey cabinetry with convenient pull-out drawers, quartz counters including a breakfast bar, elongated Subway tile backsplash and stainless steel Bosch appliances including an induction range. Directly adjacent is the super-sized dining room perfect for entertaining large parties with ease. The nearby family room has spectacular great room proportions and boasts vaulted ceilings, an inviting floor-to-ceiling brick wood burning fireplace and a wall full of windows offering fabulous views of the expansive, fully fenced backyard filled with flowering trees, mature bushes and colorful perennials arranged perfectly in raised flagstone masonry beds. Two sets of glass sliders open to the party-sized 31' x 19' brick patio ideal for summertime get-togethers. Three spacious bedrooms are located on the main level as well as a newly remodeled bath with double sinks and XL bright skylight; the fourth bedroom (currently used as an exercise room) is in the lower level with a full bath just steps away. The primary bedroom, a tranquil retreat unto itself, has glass doors leading out its own private patio where one can sit back, relax and truly 'smell the roses'. Enormous best describes the massive lower level doubling the square footage of the home. There are rec, game and office areas, the 4th bedroom, an updated full bath, a big laundry/storage room and a gigantic 27' x 18' workshop which could be a future playroom (virtually staged), home theater or additional bedrooms, if needed. Attractive custom built-ins are throughout including a homework/office area with desk flanked by lateral files and bookcases and an extra-large serving bar complete with beverage fridge. Additional storage can be had in the generous attached 1.5 car garage as well as in the floored attic. Oak hardwood flooring and recessed lighting are throughout and much of the home has been freshly painted; built-in stereo speakers are in the family and dining rooms. Other updates include: a pretty brick front walkway, wide cement driveway with car pad, all Marvin windows and sliders, overhead ceiling fans, new lower level carpeting and new rubberized flooring in the exercise room. This picture-perfect beauty is in pristine, move-in condition--just unpack and start enjoying care-free one-floor living in this fantastic, sought-after WINNING location!!! See additional features for turf map detailing some of the many surrounding amenities, restaurants, stores, shops, schools, parks and more!
Property Specifics
| Single Family | |
| — | |
| — | |
| 1955 | |
| — | |
| EXPANDED RANCH | |
| No | |
| 0.18 |
| Cook | |
| — | |
| 0 / Not Applicable | |
| — | |
| — | |
| — | |
| 11835632 | |
| 04101170170000 |
Nearby Schools
| NAME: | DISTRICT: | DISTANCE: | |
|---|---|---|---|
|
Grade School
Greenbriar Elementary School |
28 | — | |
|
Middle School
Northbrook Junior High School |
28 | Not in DB | |
|
High School
Glenbrook North High School |
225 | Not in DB | |
Property History
| DATE: | EVENT: | PRICE: | SOURCE: |
|---|---|---|---|
| 18 Sep, 2023 | Sold | $585,000 | MRED MLS |
| 2 Aug, 2023 | Under contract | $499,900 | MRED MLS |
| 18 Jul, 2023 | Listed for sale | $499,900 | MRED MLS |
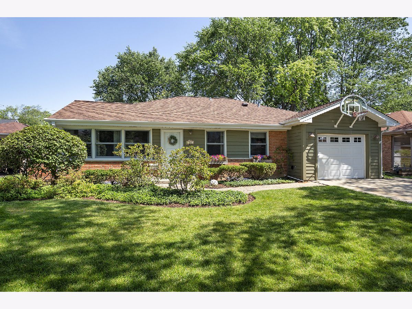
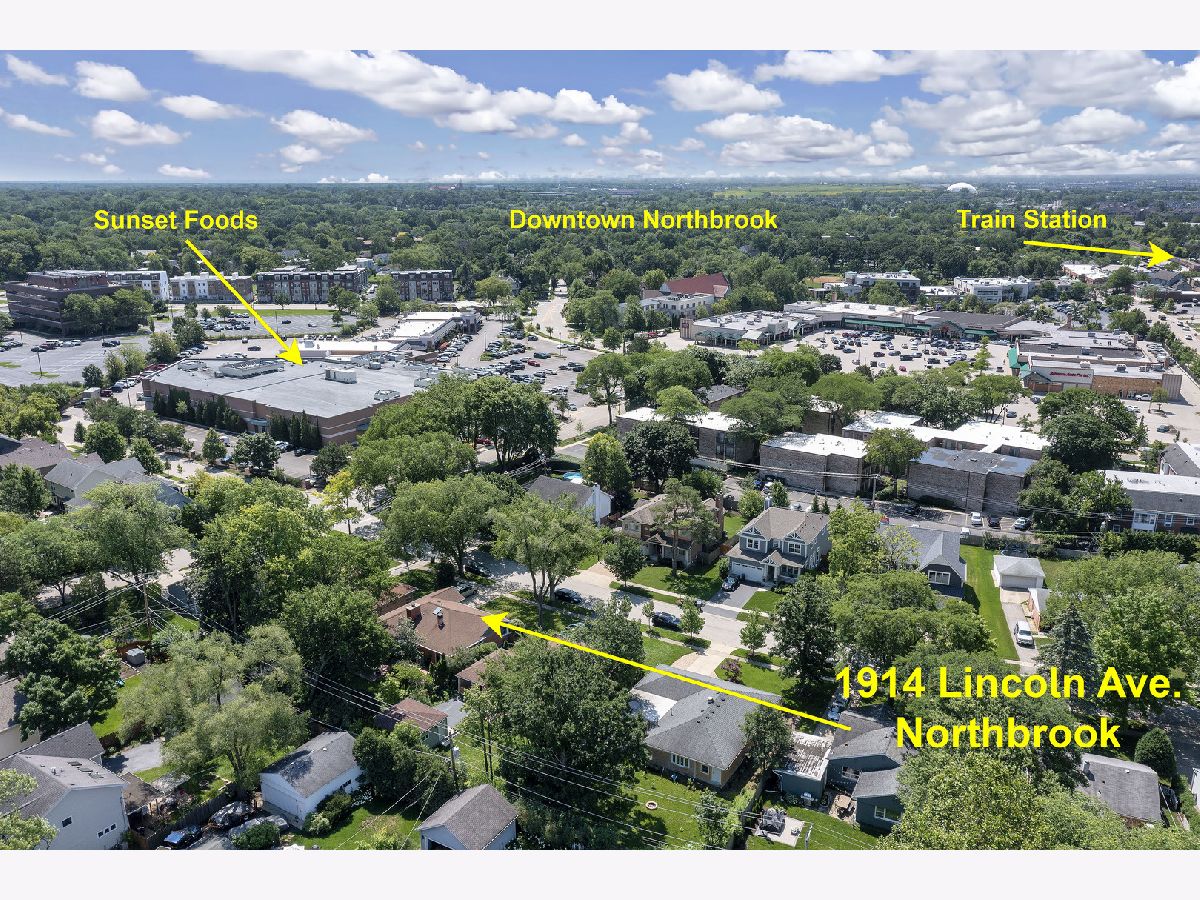
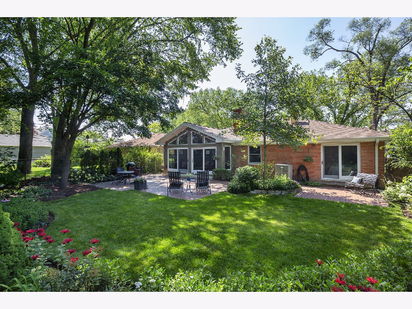
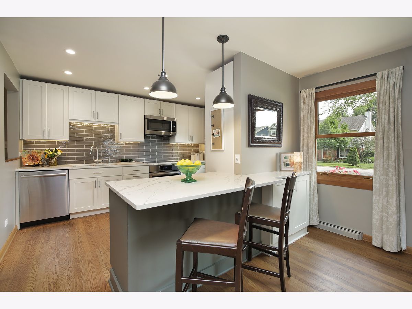
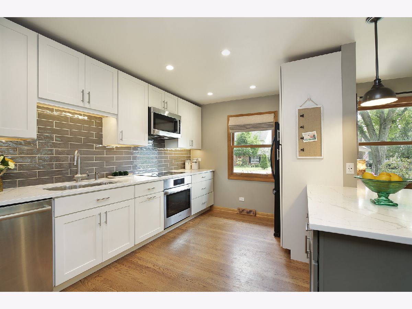
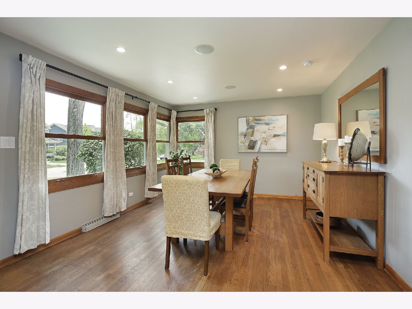
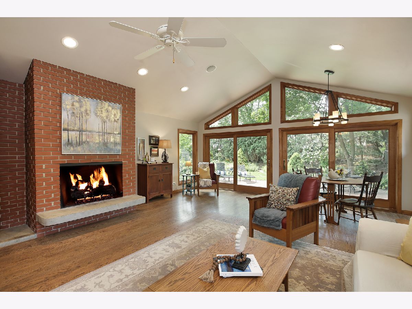
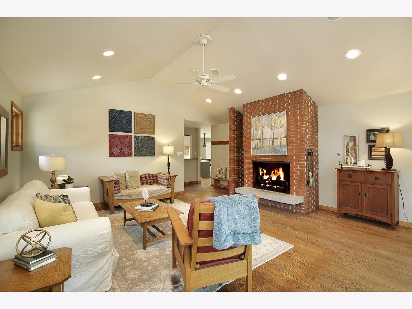
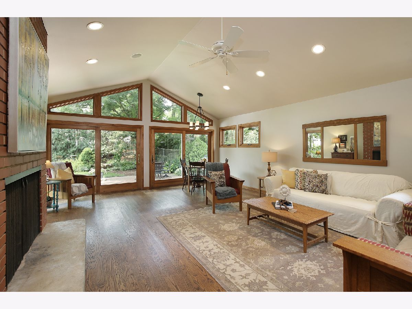
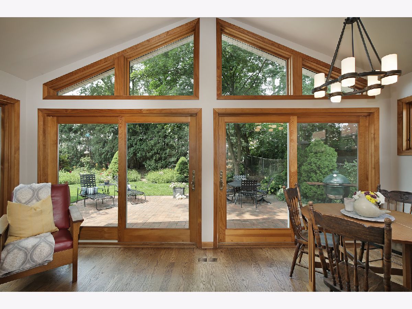
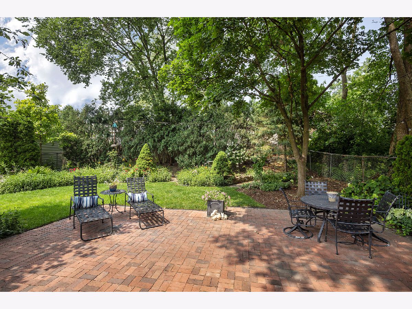
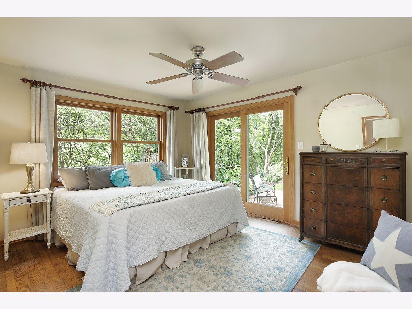
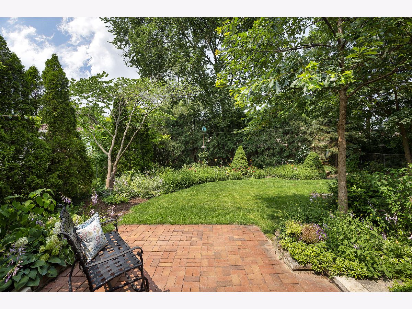
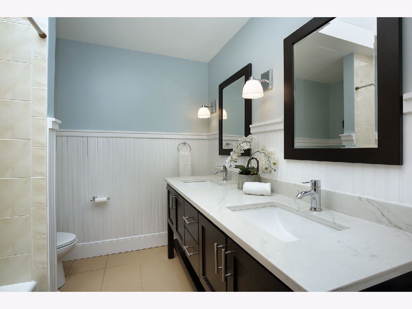
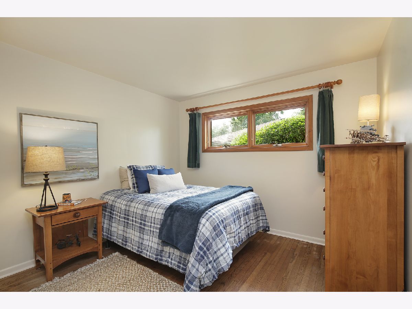
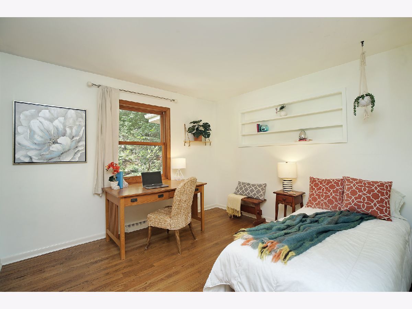
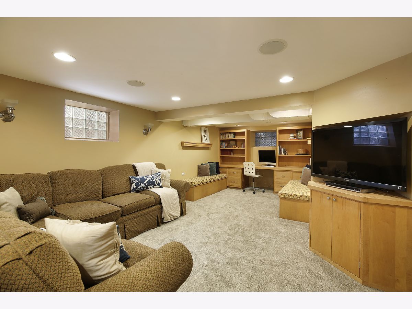
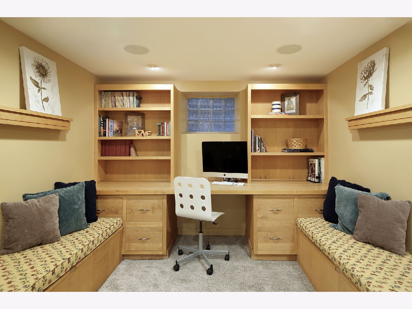
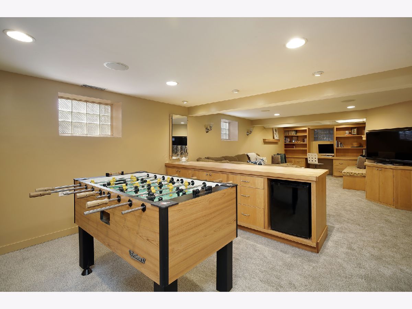
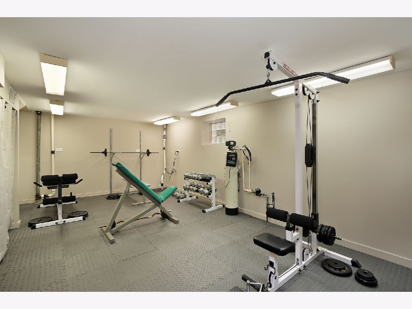
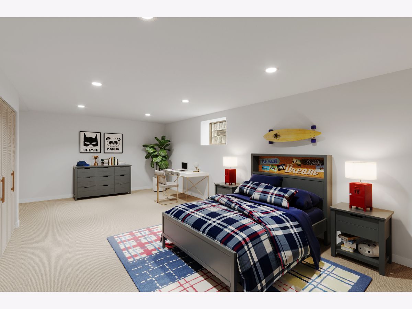
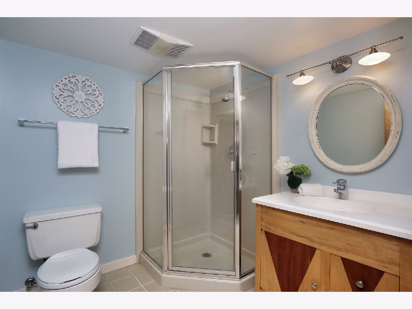
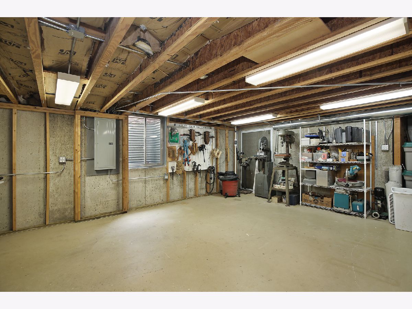
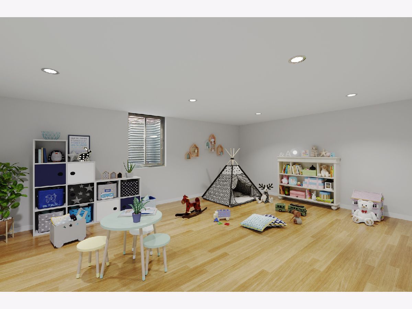
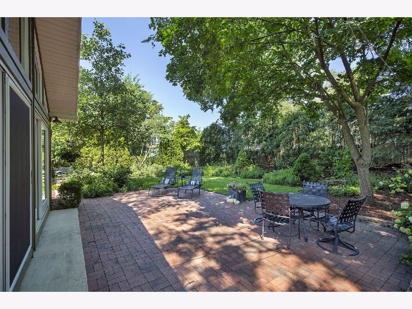
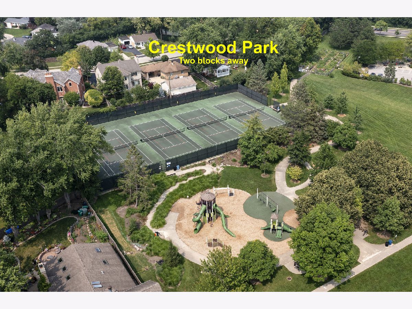
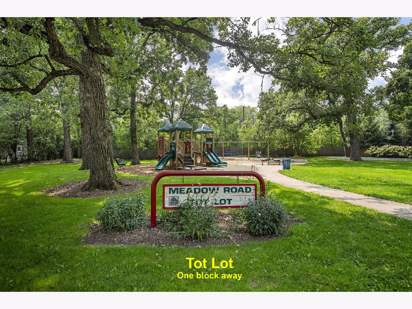
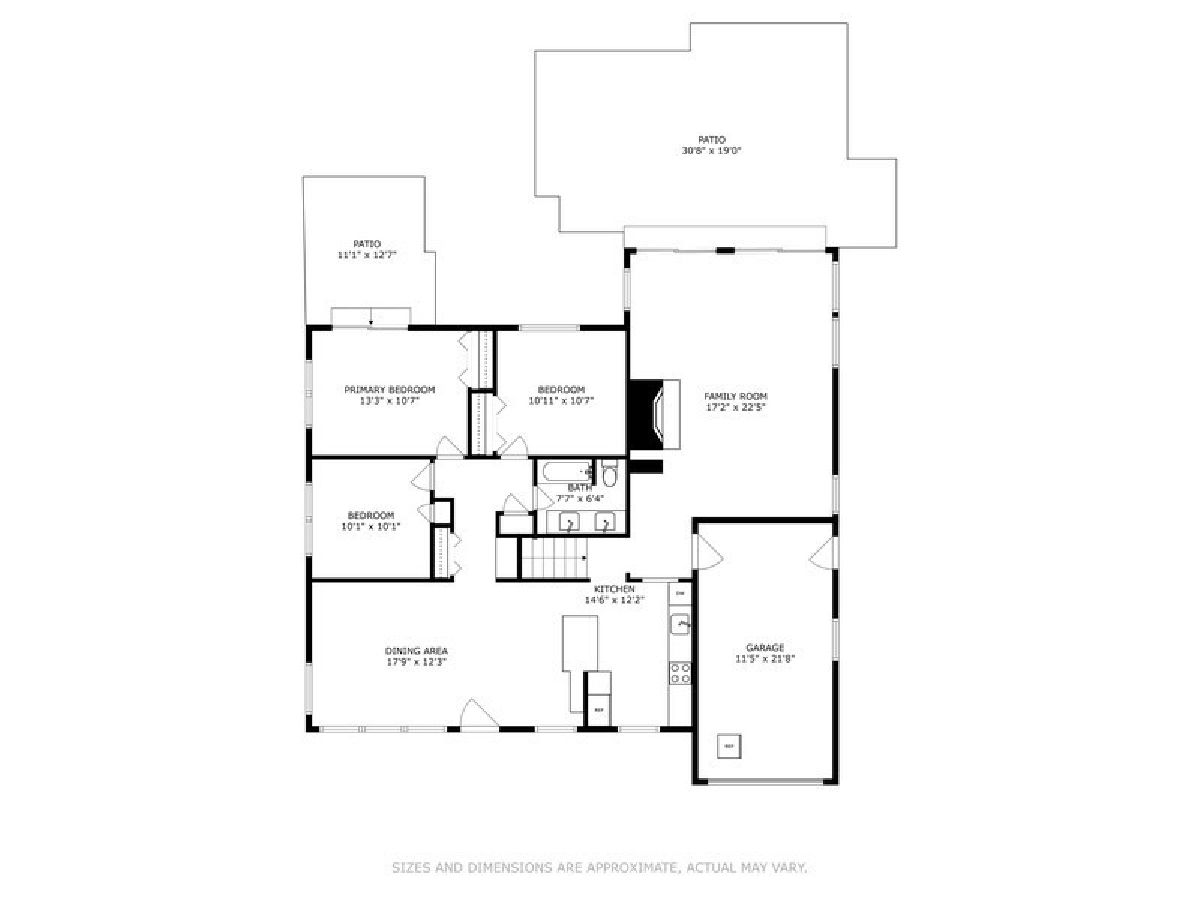
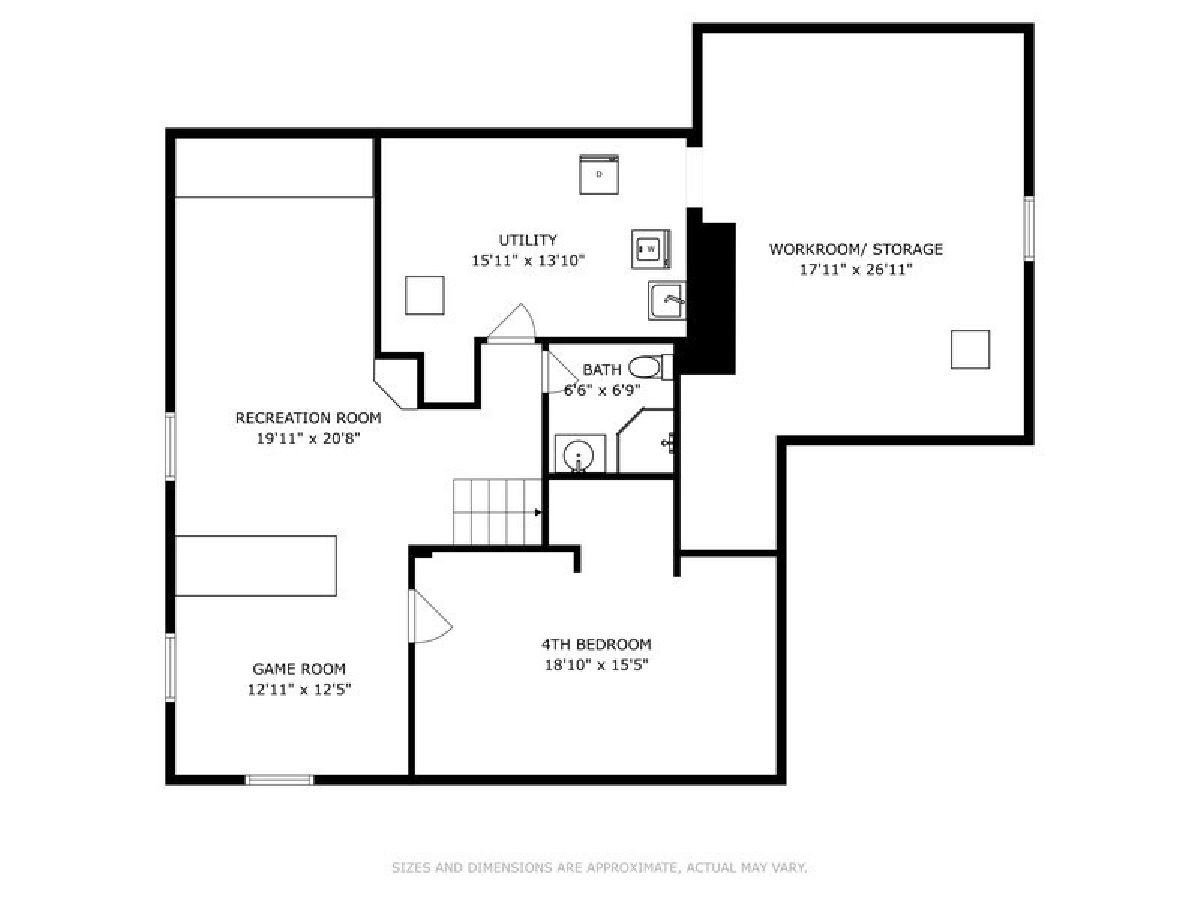
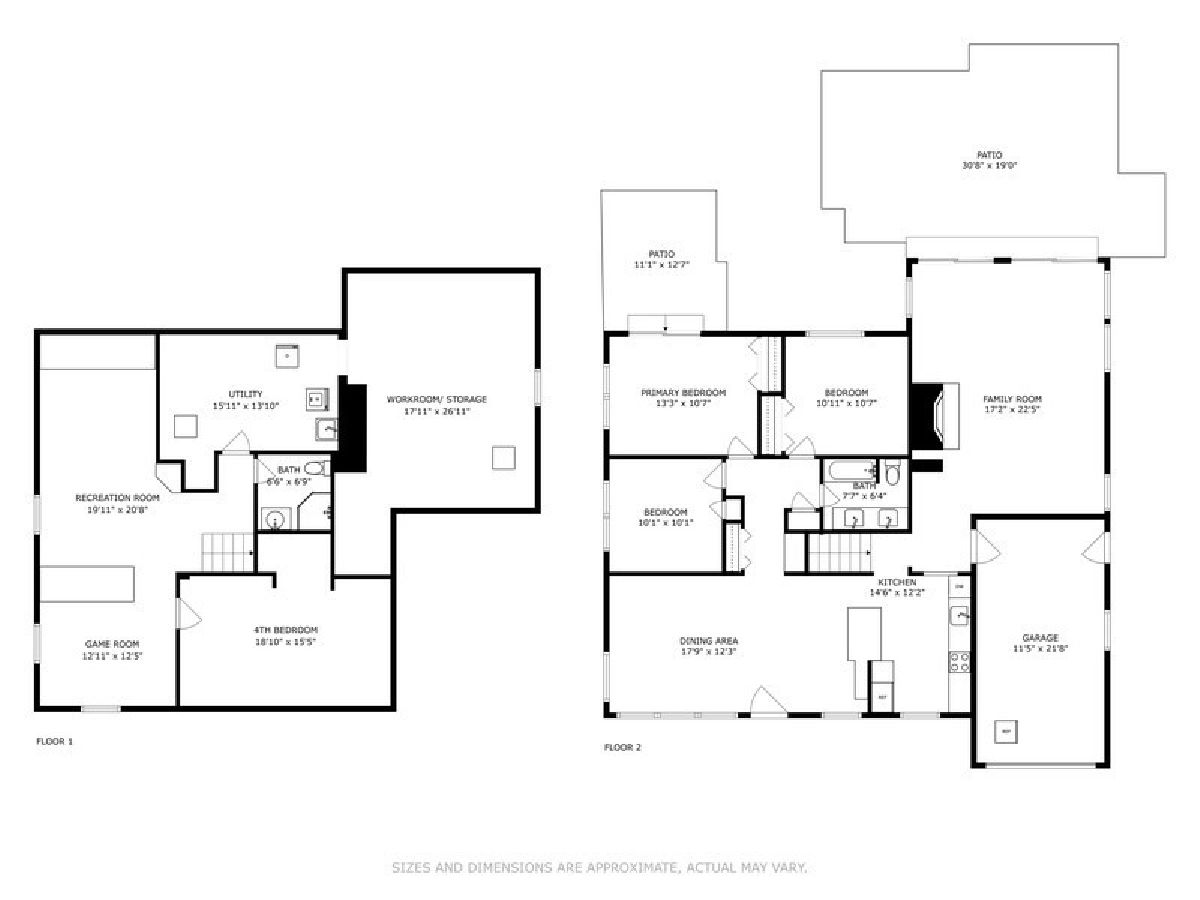
Room Specifics
Total Bedrooms: 4
Bedrooms Above Ground: 3
Bedrooms Below Ground: 1
Dimensions: —
Floor Type: —
Dimensions: —
Floor Type: —
Dimensions: —
Floor Type: —
Full Bathrooms: 2
Bathroom Amenities: Double Sink
Bathroom in Basement: 1
Rooms: —
Basement Description: Partially Finished
Other Specifics
| 1.5 | |
| — | |
| Concrete | |
| — | |
| — | |
| 60 X 132 | |
| Unfinished | |
| — | |
| — | |
| — | |
| Not in DB | |
| — | |
| — | |
| — | |
| — |
Tax History
| Year | Property Taxes |
|---|---|
| 2023 | $6,876 |
Contact Agent
Nearby Similar Homes
Nearby Sold Comparables
Contact Agent
Listing Provided By
@properties Christie's International Real Estate

