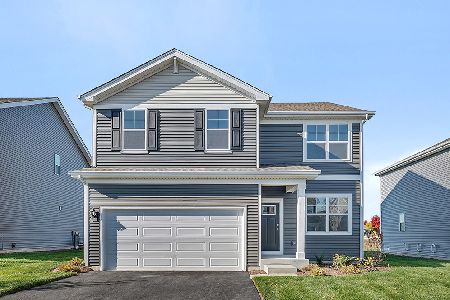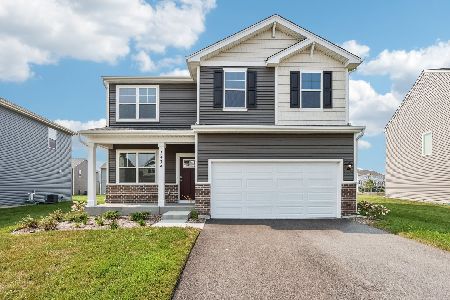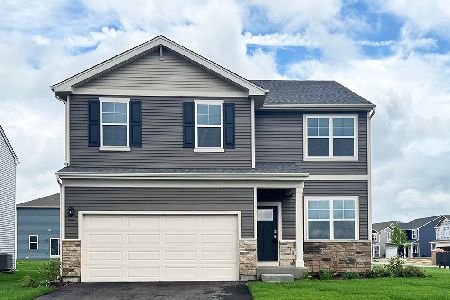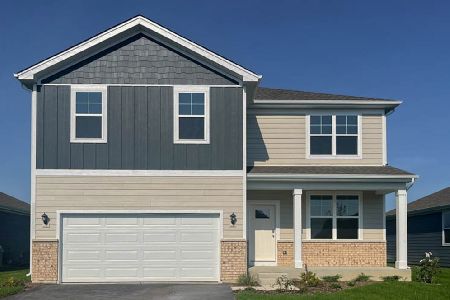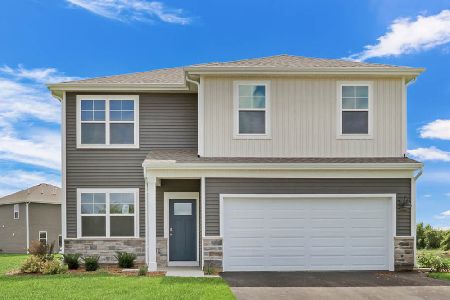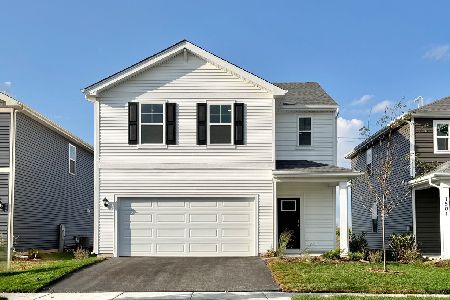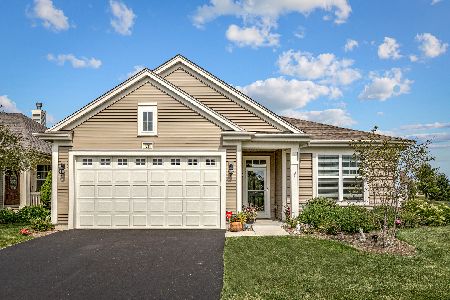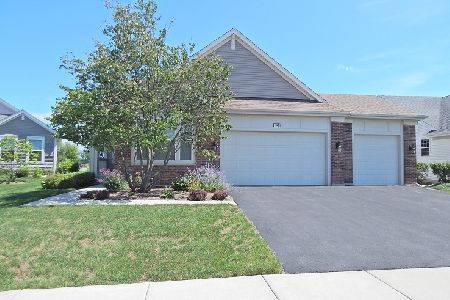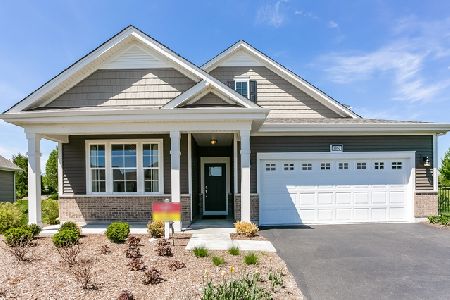1923 Carlton Court, Pingree Grove, Illinois 60140
$394,000
|
Sold
|
|
| Status: | Closed |
| Sqft: | 1,920 |
| Cost/Sqft: | $208 |
| Beds: | 2 |
| Baths: | 2 |
| Year Built: | 2008 |
| Property Taxes: | $7,838 |
| Days On Market: | 693 |
| Lot Size: | 0,15 |
Description
RARELY AVAILABLE SPACIOUS RANCH home! This former highly appointed BUILDER'S MODEL features stunning architectural details, a full BASEMENT and oodles of upgrades! A FULL SINGLE FAMILY HOME IN 55+ COMMUNITY WHERE SNOW SHOVELING AND ALL LAWN MAINTENANCE IS COMPLETELY DONE FOR YOU! Kitchen is adorned with beautiful DESIGNER CABINETS, CROWN MOLDING, GRANITE countertops and STAINLESS STEEL APPLIANCES! Light and bright BREAKFAST/SUNROOM has sliding door to NEW LARGE CUSTOM BRICK PATIO accented with up-lighting! BACKYARD unfolds to OPEN SPACE next to the Forest Preserve! REAL HARDWOOD FLOORS! Luxury PRIMARY SUITE with TRAY CEILINGS, BUILT-IN BENCH/SHELVES and HIGH-END CUSTOM BLINDS! PRIMARY BATH with heat lamp, separate shower and tub! BRICK FIREPLACE in Living Room! Recently painted in today's CUSTOM PAINT COLORS! Beautiful energy efficient windows provide tons of natural light! Don't miss the HUGE EXTRA DEEP POUR BASEMENT with Bath rough-in! NEW ROOF (2021)! NEW CUSTOM FRONT DOOR (2022)! NEW WATER HEATER (2023), NEW DISHWASHER (2023). Invisible Fence for your pets! Short walk to the community clubhouse! Carillon at Cambridge Lakes is a wonderful active adult community with tons to offer including fabulous Clubhouse with Indoor and Outdoor Pools, Pickleball/Tennis, Fitness Center, Lounge/Billiards room, and so much more!
Property Specifics
| Single Family | |
| — | |
| — | |
| 2008 | |
| — | |
| CAMELBACK | |
| No | |
| 0.15 |
| Kane | |
| Carillon At Cambridge Lakes | |
| 274 / Monthly | |
| — | |
| — | |
| — | |
| 12021385 | |
| 0228126012 |
Nearby Schools
| NAME: | DISTRICT: | DISTANCE: | |
|---|---|---|---|
|
Grade School
Hampshire Elementary School |
300 | — | |
|
Middle School
Hampshire Middle School |
300 | Not in DB | |
|
High School
Hampshire High School |
300 | Not in DB | |
Property History
| DATE: | EVENT: | PRICE: | SOURCE: |
|---|---|---|---|
| 24 May, 2024 | Sold | $394,000 | MRED MLS |
| 8 Apr, 2024 | Under contract | $399,900 | MRED MLS |
| 4 Apr, 2024 | Listed for sale | $399,900 | MRED MLS |
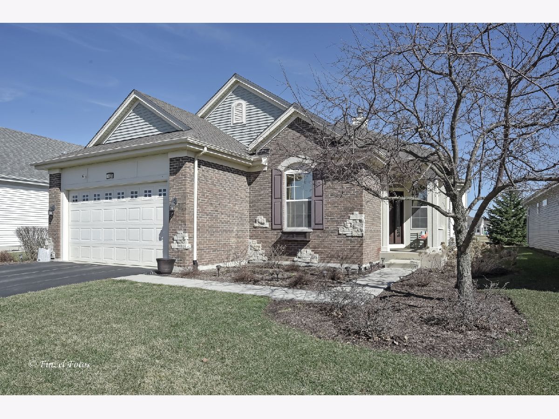
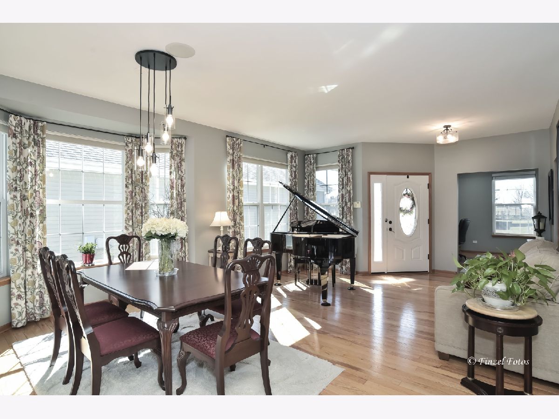
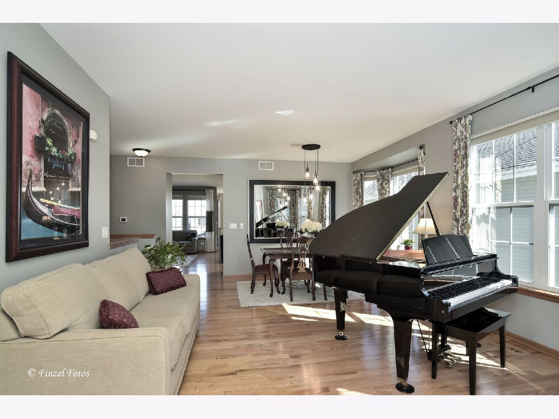
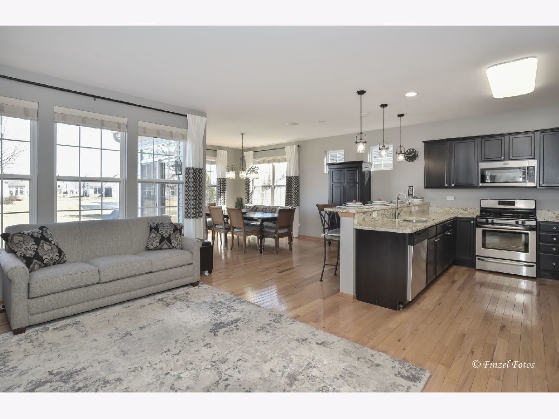
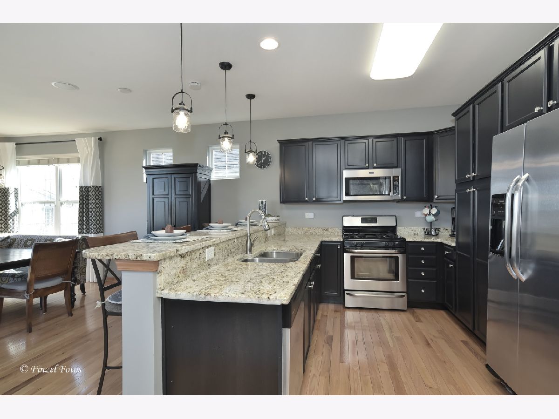
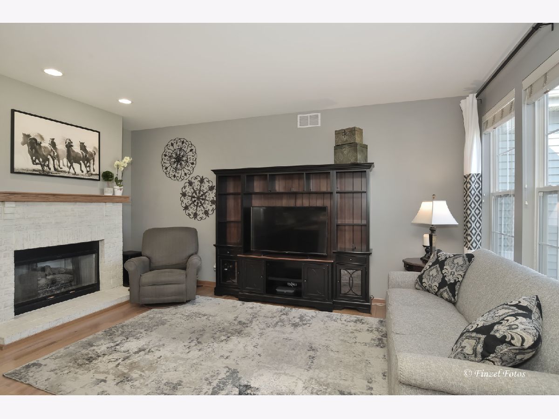
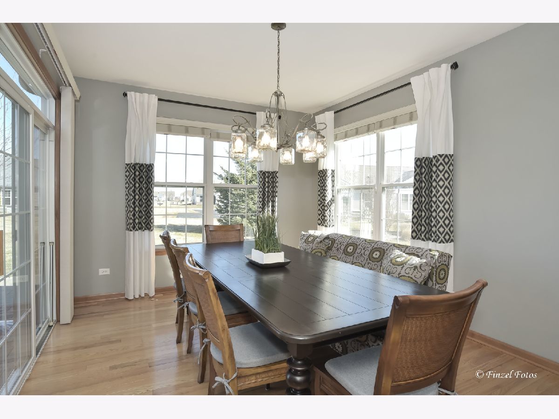
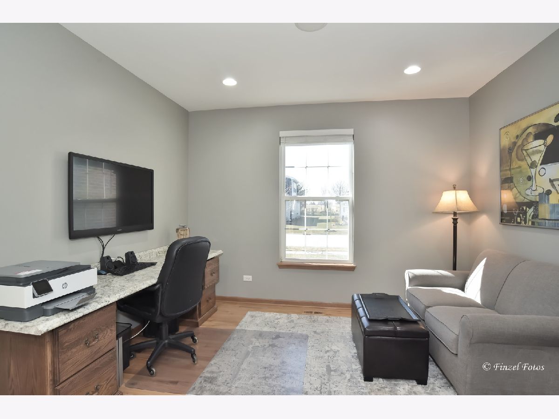
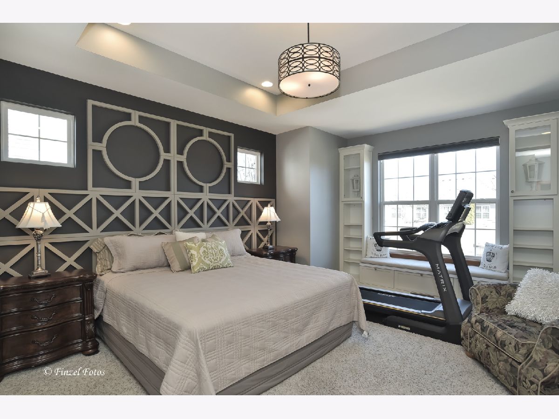
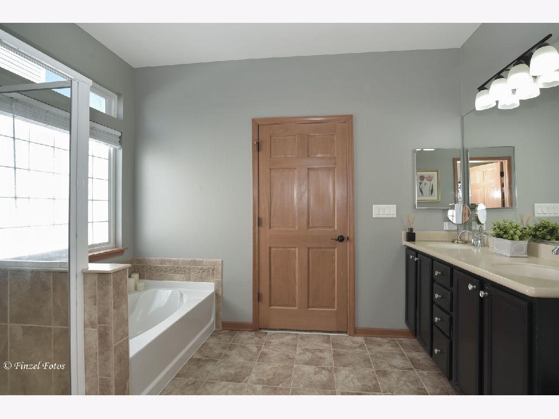
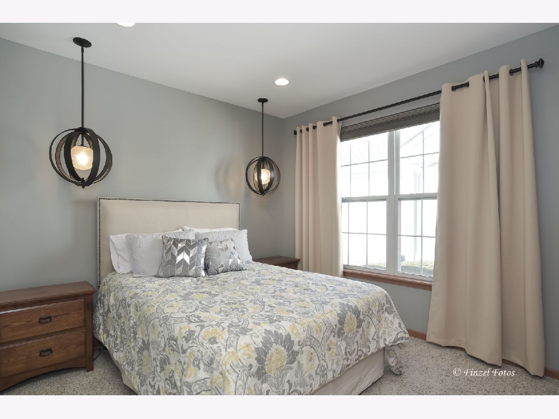
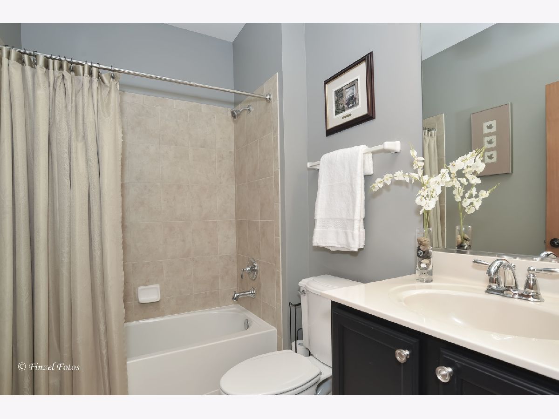
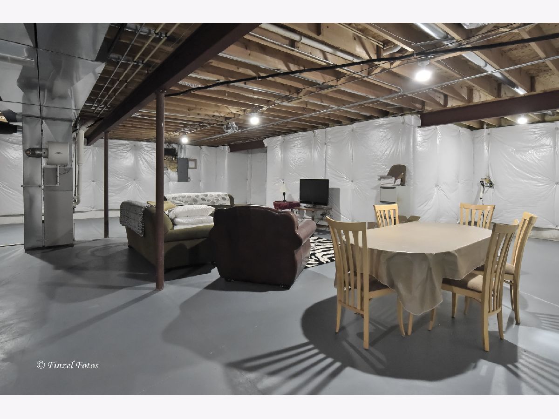
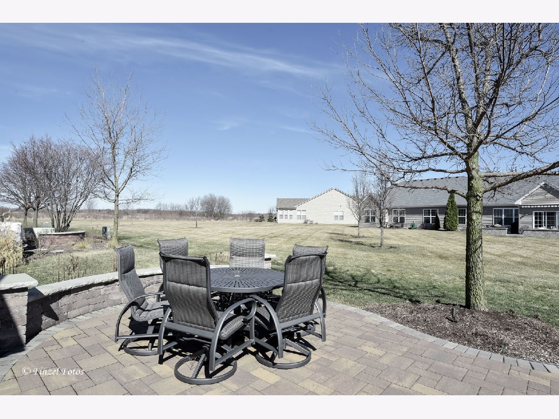
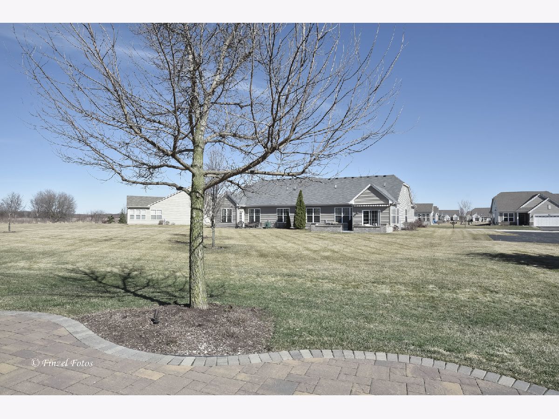
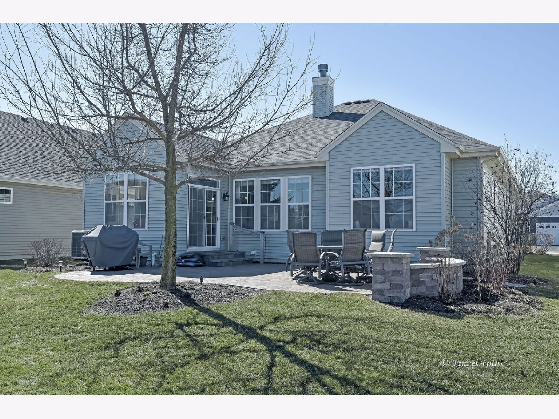
Room Specifics
Total Bedrooms: 2
Bedrooms Above Ground: 2
Bedrooms Below Ground: 0
Dimensions: —
Floor Type: —
Full Bathrooms: 2
Bathroom Amenities: Double Sink
Bathroom in Basement: 0
Rooms: —
Basement Description: Unfinished,Bathroom Rough-In
Other Specifics
| 2 | |
| — | |
| Asphalt | |
| — | |
| — | |
| 53 X 124 | |
| — | |
| — | |
| — | |
| — | |
| Not in DB | |
| — | |
| — | |
| — | |
| — |
Tax History
| Year | Property Taxes |
|---|---|
| 2024 | $7,838 |
Contact Agent
Nearby Similar Homes
Nearby Sold Comparables
Contact Agent
Listing Provided By
Brokerocity Inc

