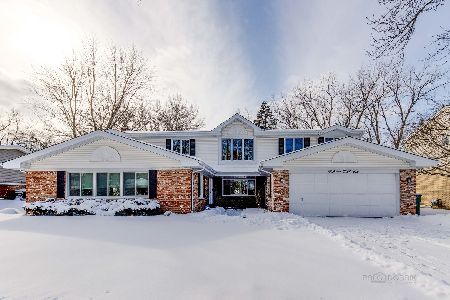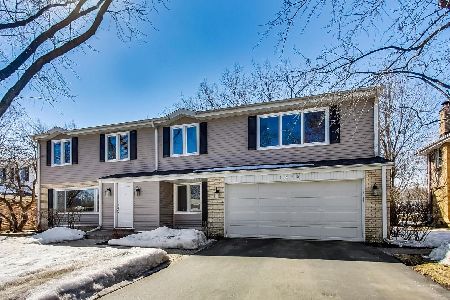1923 Clover Court, Northbrook, Illinois 60062
$700,000
|
Sold
|
|
| Status: | Closed |
| Sqft: | 0 |
| Cost/Sqft: | — |
| Beds: | 4 |
| Baths: | 3 |
| Year Built: | 1967 |
| Property Taxes: | $11,416 |
| Days On Market: | 1776 |
| Lot Size: | 0,41 |
Description
Completely updated colonial in phenomenal cul de sac location. All hardwood throughout the main level. Beautiful kitchen with light gray cabinetry, quartz countertops, and high end appliances. Breakfast area with bench seating. Family room with in ceiling surround sound and wood burning fireplace with floor to ceiling porcelain tile surround. Separate living and dining rooms with crown molding. Main level office with french doors. Second level with 4 bedrooms and 2 full bathrooms. The master suite is quite the retreat with large walk in closet. Renovated bath dual vanity, quartz countertop, walk-in shower with rain shower and handheld. Well sized secondary bedrooms and updated hall bath. Partial finished basement with in ceiling surround sound and ample storage space. The backyard is fantastic! Large brick paver patio, play set, and expansive yard space. Great neighborhood, walking distance to numerous parks.
Property Specifics
| Single Family | |
| — | |
| Colonial | |
| 1967 | |
| Partial | |
| — | |
| No | |
| 0.41 |
| Cook | |
| — | |
| 0 / Not Applicable | |
| None | |
| Lake Michigan | |
| Public Sewer | |
| 11026421 | |
| 04172070270000 |
Nearby Schools
| NAME: | DISTRICT: | DISTANCE: | |
|---|---|---|---|
|
Grade School
Hickory Point Elementary School |
27 | — | |
|
Middle School
Wood Oaks Junior High School |
27 | Not in DB | |
|
High School
Glenbrook North High School |
225 | Not in DB | |
|
Alternate Elementary School
Shabonee School |
— | Not in DB | |
Property History
| DATE: | EVENT: | PRICE: | SOURCE: |
|---|---|---|---|
| 23 Apr, 2021 | Sold | $700,000 | MRED MLS |
| 20 Mar, 2021 | Under contract | $674,900 | MRED MLS |
| 19 Mar, 2021 | Listed for sale | $674,900 | MRED MLS |
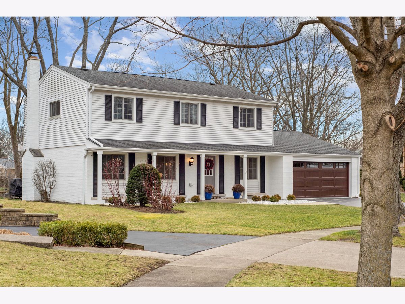
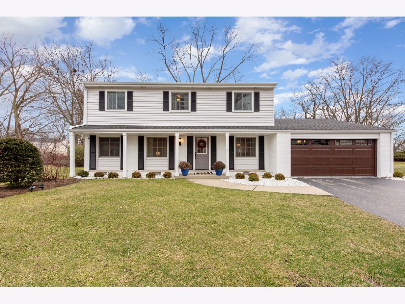
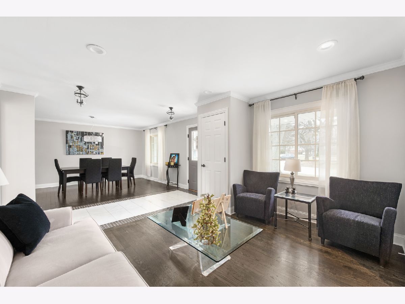
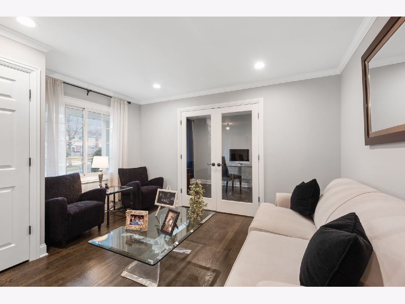
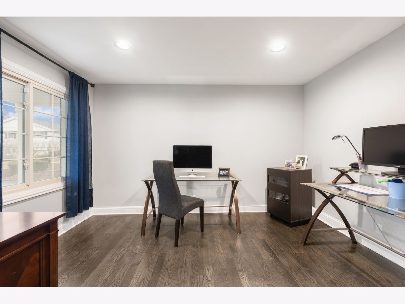
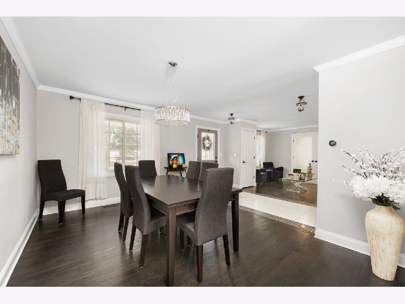
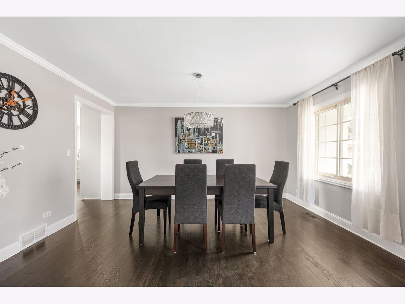
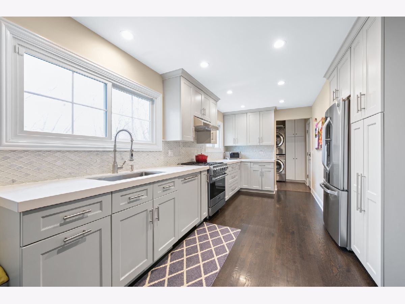
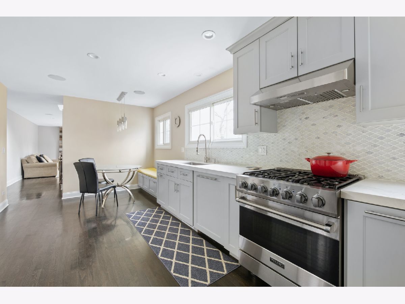
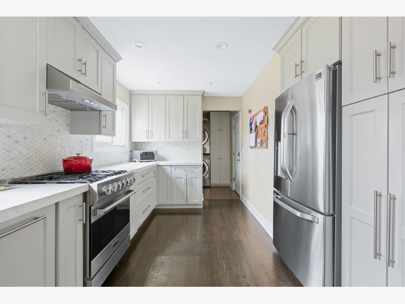
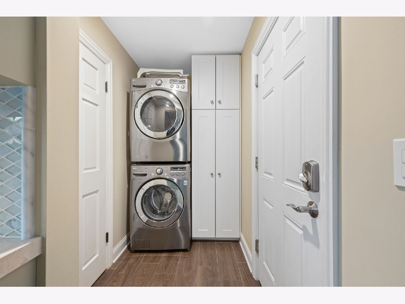
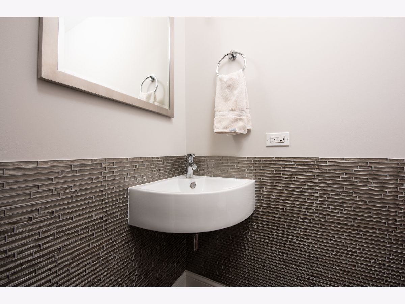
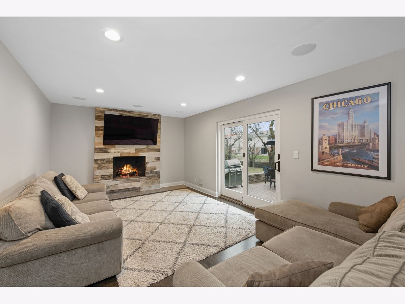
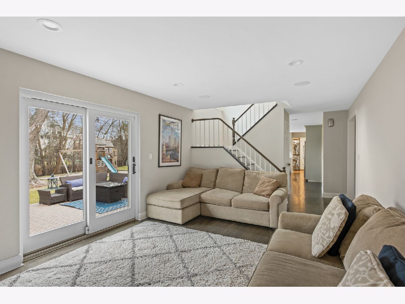
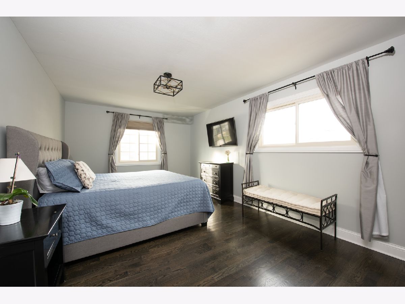
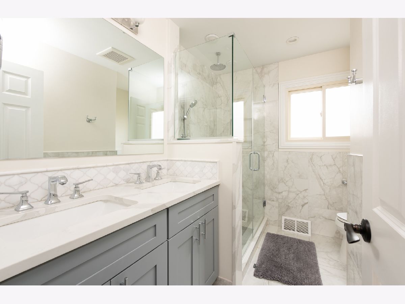
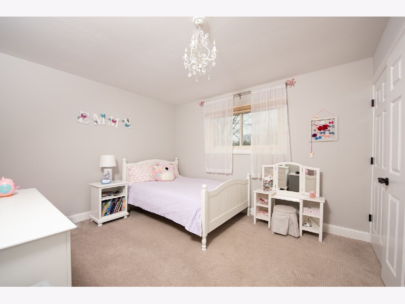
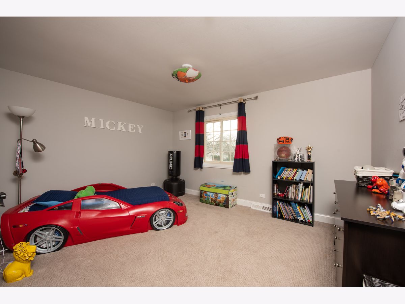
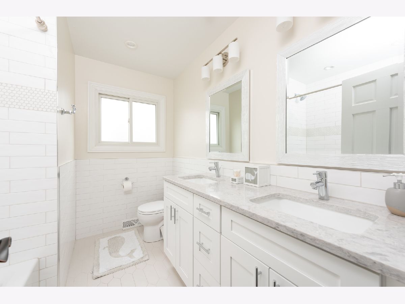
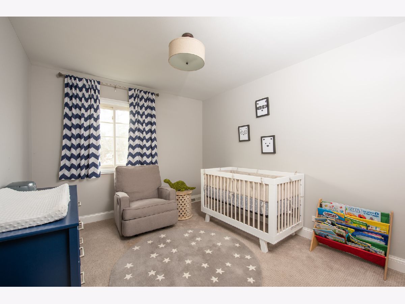
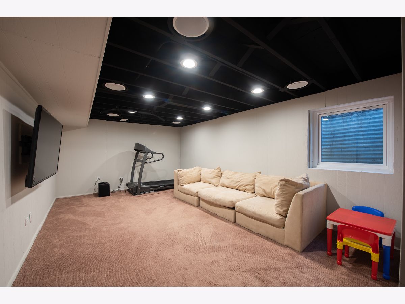
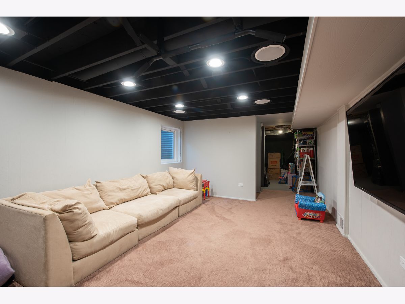
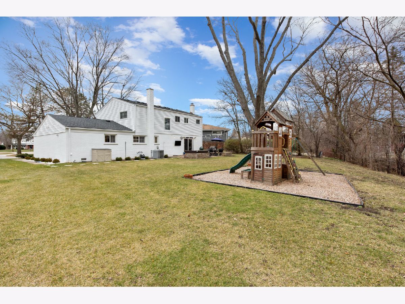
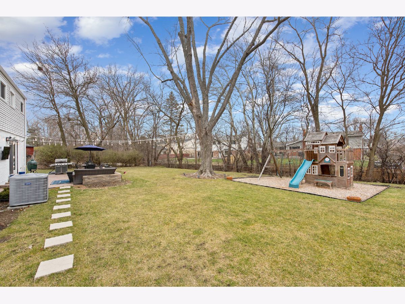
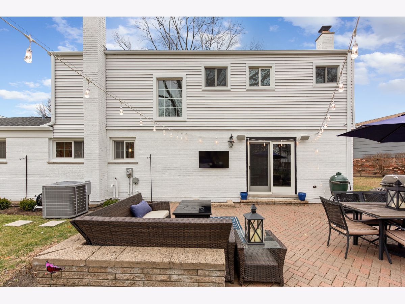
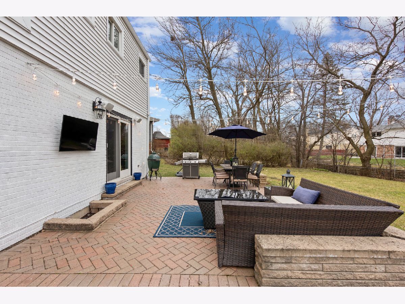
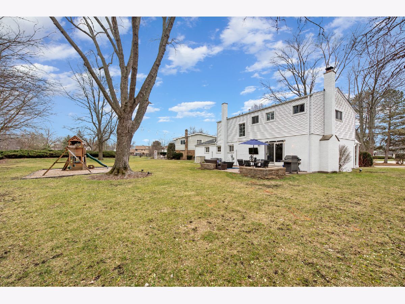
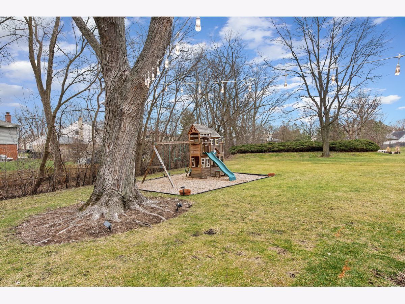
Room Specifics
Total Bedrooms: 4
Bedrooms Above Ground: 4
Bedrooms Below Ground: 0
Dimensions: —
Floor Type: Carpet
Dimensions: —
Floor Type: Carpet
Dimensions: —
Floor Type: Carpet
Full Bathrooms: 3
Bathroom Amenities: Double Sink,Soaking Tub
Bathroom in Basement: 0
Rooms: Eating Area,Foyer,Office,Recreation Room,Storage,Walk In Closet
Basement Description: Partially Finished
Other Specifics
| 2 | |
| Concrete Perimeter | |
| Asphalt | |
| Patio | |
| Cul-De-Sac | |
| 25X28X138X190X197 | |
| — | |
| Full | |
| Hardwood Floors, First Floor Laundry, Walk-In Closet(s) | |
| — | |
| Not in DB | |
| — | |
| — | |
| — | |
| Wood Burning |
Tax History
| Year | Property Taxes |
|---|---|
| 2021 | $11,416 |
Contact Agent
Nearby Similar Homes
Nearby Sold Comparables
Contact Agent
Listing Provided By
Coldwell Banker Realty




