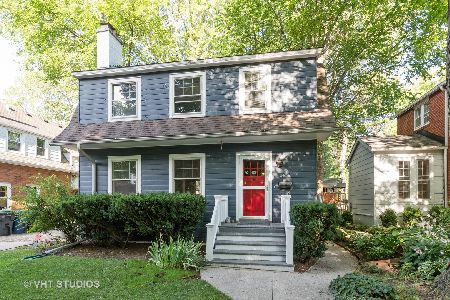1923 Colfax Street, Evanston, Illinois 60201
$875,000
|
Sold
|
|
| Status: | Closed |
| Sqft: | 3,734 |
| Cost/Sqft: | $226 |
| Beds: | 4 |
| Baths: | 4 |
| Year Built: | — |
| Property Taxes: | $17,005 |
| Days On Market: | 2566 |
| Lot Size: | 0,23 |
Description
Generously expanded Craftsman style bungalow on a fabulous 50X200' lot in NW Evanston. W/in a block of Haven Middle & Kingsley Elementary Schools this home has been thoughtfully designed to meet the needs of today's discerning buyers. It boasts built-in comforts you won't find in today's new homes. Entry welcomes you with light pouring in from the large skylight. On the 1st floor, Master Bed includes cozy reading nook & ensuite bath w/shower & separate jetted tub. The focal point of the Kitchen is the Ilve range/oven. Plus an expansive island & custom cabinetry make this space a chef's dream. A sunken living room, w/ custom cabinetry including a built-in desk, opens out to a 3-season porch, making vast entertaining possibilities. Library & Office both have murphy beds, offering great guest room options. 2nd floor has 2 beds, each w/ own vanity & sink. They share a full bath & large family room w/ vault ceiling. Finished basement can be a play or workout room & has ample storage.
Property Specifics
| Single Family | |
| — | |
| — | |
| — | |
| Partial | |
| — | |
| No | |
| 0.23 |
| Cook | |
| — | |
| 0 / Not Applicable | |
| None | |
| Lake Michigan | |
| Public Sewer | |
| 10259013 | |
| 10123040160000 |
Nearby Schools
| NAME: | DISTRICT: | DISTANCE: | |
|---|---|---|---|
|
Grade School
Kingsley Elementary School |
65 | — | |
|
Middle School
Haven Middle School |
65 | Not in DB | |
|
High School
Evanston Twp High School |
202 | Not in DB | |
Property History
| DATE: | EVENT: | PRICE: | SOURCE: |
|---|---|---|---|
| 29 Mar, 2019 | Sold | $875,000 | MRED MLS |
| 20 Jan, 2019 | Under contract | $845,000 | MRED MLS |
| 7 Jan, 2019 | Listed for sale | $845,000 | MRED MLS |
Room Specifics
Total Bedrooms: 4
Bedrooms Above Ground: 4
Bedrooms Below Ground: 0
Dimensions: —
Floor Type: Hardwood
Dimensions: —
Floor Type: Hardwood
Dimensions: —
Floor Type: Hardwood
Full Bathrooms: 4
Bathroom Amenities: Whirlpool,Separate Shower
Bathroom in Basement: 0
Rooms: Office,Mud Room,Storage,Enclosed Porch
Basement Description: Partially Finished
Other Specifics
| 2 | |
| — | |
| — | |
| — | |
| — | |
| 50X200 | |
| — | |
| Full | |
| Vaulted/Cathedral Ceilings, Skylight(s), First Floor Bedroom, First Floor Laundry, First Floor Full Bath, Built-in Features | |
| Range, Microwave, Dishwasher, Refrigerator, Washer, Dryer | |
| Not in DB | |
| — | |
| — | |
| — | |
| — |
Tax History
| Year | Property Taxes |
|---|---|
| 2019 | $17,005 |
Contact Agent
Nearby Similar Homes
Nearby Sold Comparables
Contact Agent
Listing Provided By
@properties










