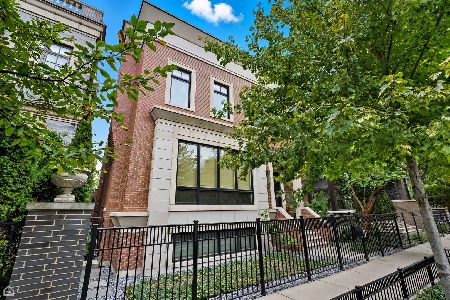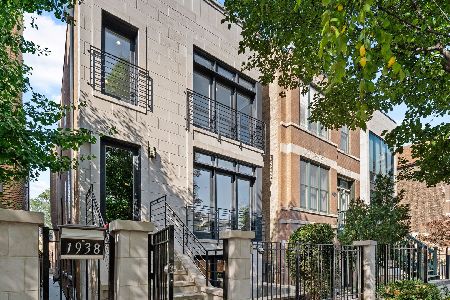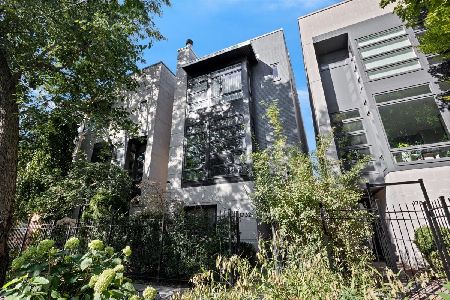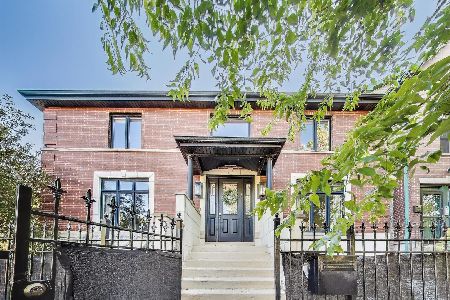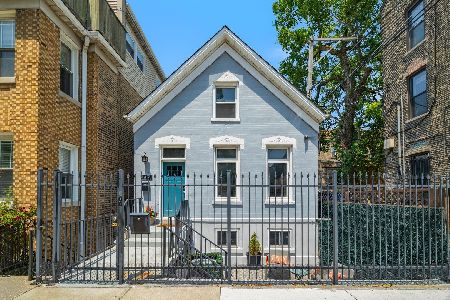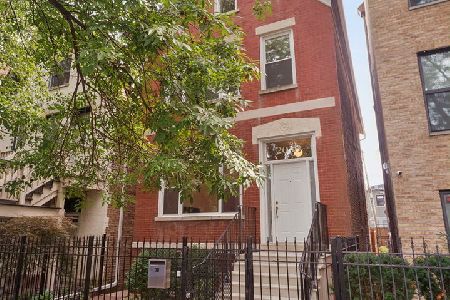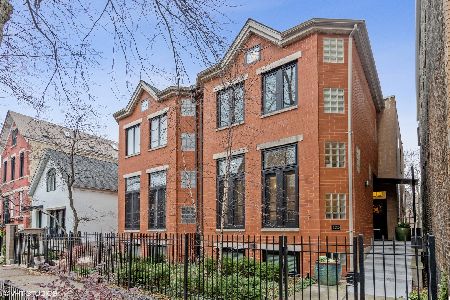1923 Winchester Avenue, Logan Square, Chicago, Illinois 60622
$1,112,500
|
Sold
|
|
| Status: | Closed |
| Sqft: | 3,800 |
| Cost/Sqft: | $314 |
| Beds: | 3 |
| Baths: | 4 |
| Year Built: | — |
| Property Taxes: | $16,932 |
| Days On Market: | 1775 |
| Lot Size: | 0,07 |
Description
If you're looking to live on one of Bucktown's premiere streets, this is it! House has been updated and expanded, keeping cottage charm on the outside and modern floor plan on the inside. House offers easy family living with flexible work/play/exercise space that can also easily host large gatherings! Living room has fireplace and custom built in bookshelves and adjoins to the dining area. Clean and bright white kitchen has been updated with quartzite counters, SS appliances including beverage fridge, and tons of white cabinets. Expansive island seats four and oversees large family room with abundant storage in custom built in wall unit. Large sliding doors look out at the gorgeous maintenance free deck, one of 3 levels of professionally landscaped outdoor space with irrigation. Dreamy, spacious private garage deck is shaded by mature trees, creating unique green oasis. Large primary suite has roomy walk in closet plus custom built in cabinets and large master bath with steam shower and two vanities topped with Carrara marble. Light filled bonus room off the primary suite adds flexibility as office, exercise room, nursery or whatever your life demands! Large front bedroom with walk in closet, a second upstairs bathroom, and laundry closet complete the second floor. Lower level offers huge rec room with fireplace and storage. Rec room doors turn this into private space for work, play or guests as needed. Fourth bedroom, 3rd full bath, and second laundry in lower level offer options for inlaws or nanny. Ample seasonal storage available with large crawl space, outdoor shed and Gladiator system in garage. Close to Churchill Park, the 606, Damen Blue Line along with all that Bucktown has to offer.
Property Specifics
| Single Family | |
| — | |
| — | |
| — | |
| English | |
| — | |
| No | |
| 0.07 |
| Cook | |
| Bucktown | |
| 0 / Not Applicable | |
| None | |
| Public | |
| Public Sewer | |
| 10959085 | |
| 14314010210000 |
Nearby Schools
| NAME: | DISTRICT: | DISTANCE: | |
|---|---|---|---|
|
High School
Wells Community Academy Senior H |
299 | Not in DB | |
Property History
| DATE: | EVENT: | PRICE: | SOURCE: |
|---|---|---|---|
| 16 Feb, 2011 | Sold | $750,000 | MRED MLS |
| 21 Dec, 2010 | Under contract | $795,000 | MRED MLS |
| 1 Nov, 2010 | Listed for sale | $795,000 | MRED MLS |
| 19 Mar, 2021 | Sold | $1,112,500 | MRED MLS |
| 5 Jan, 2021 | Under contract | $1,195,000 | MRED MLS |
| 28 Dec, 2020 | Listed for sale | $1,195,000 | MRED MLS |
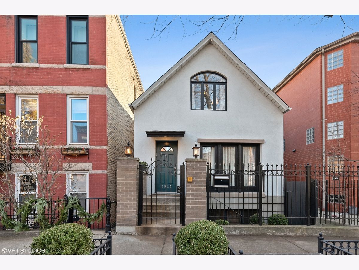
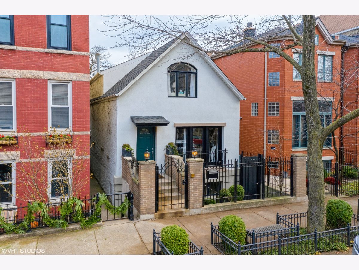
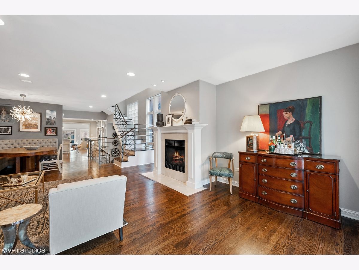
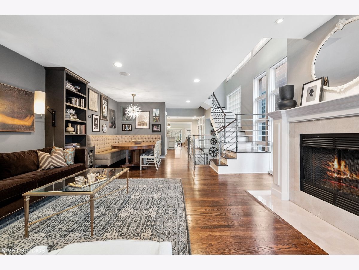
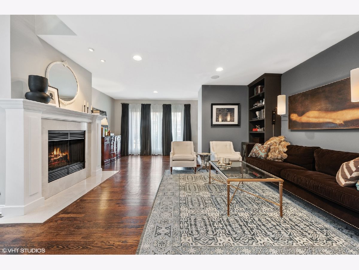
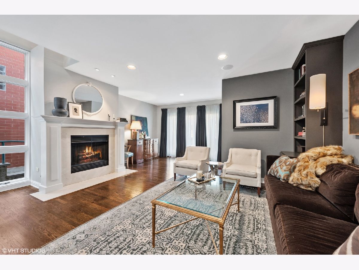
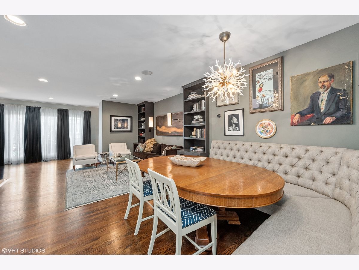
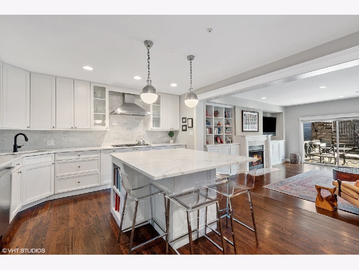
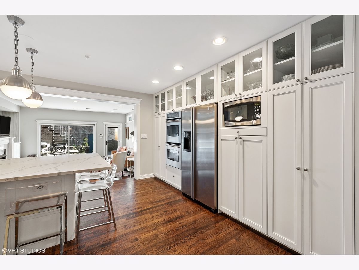
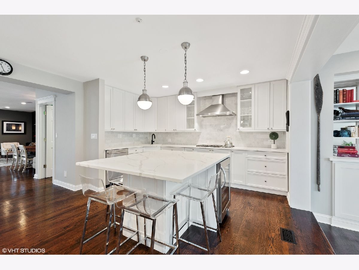
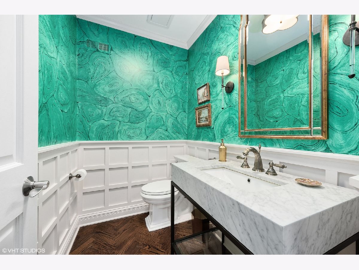
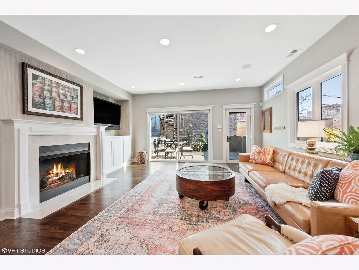
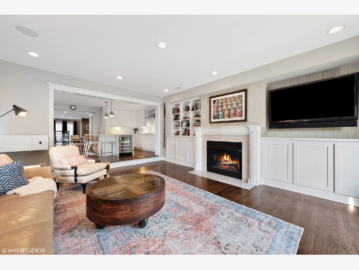
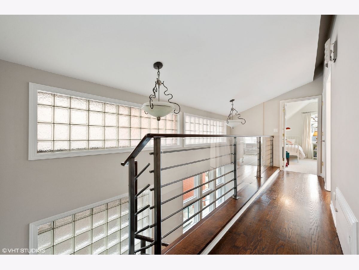
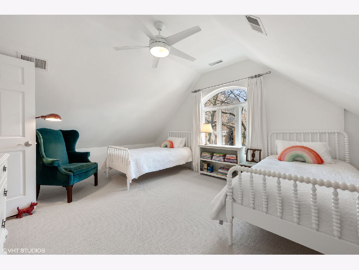
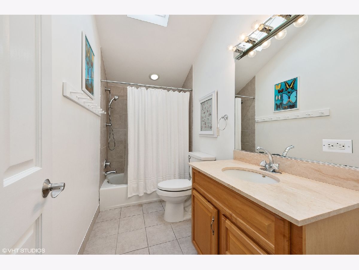
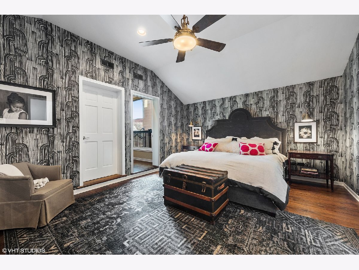
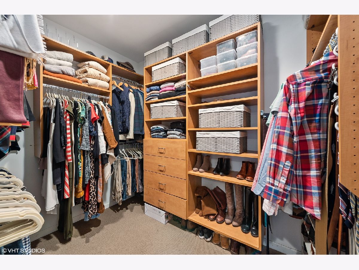
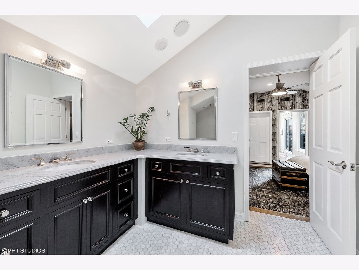
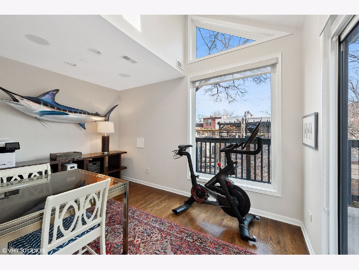
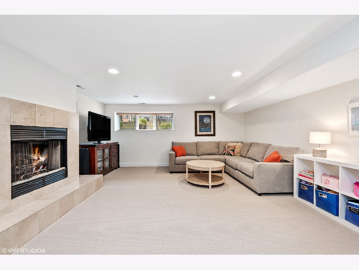
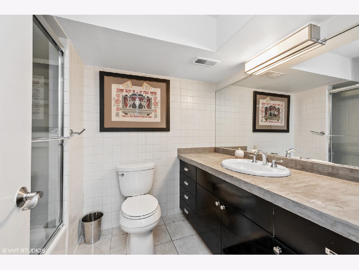
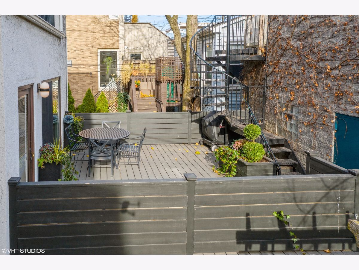
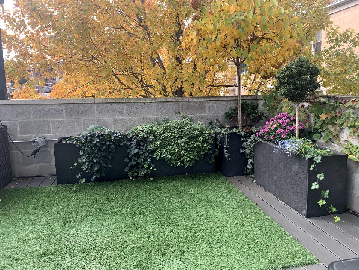
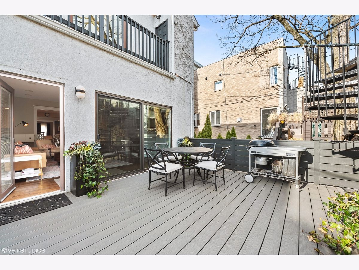
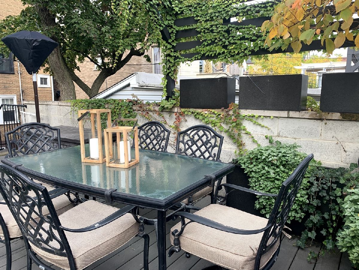
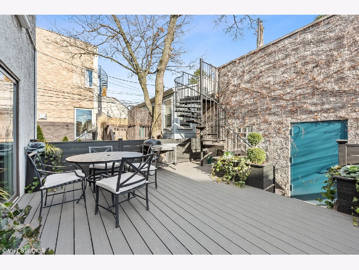
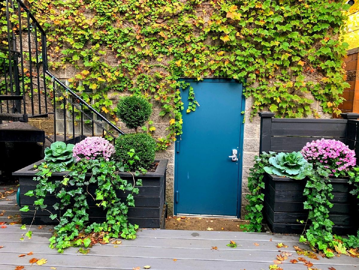
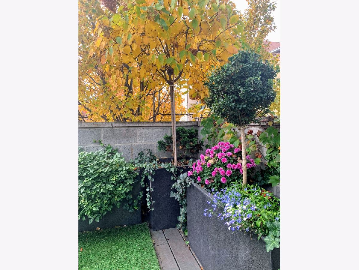
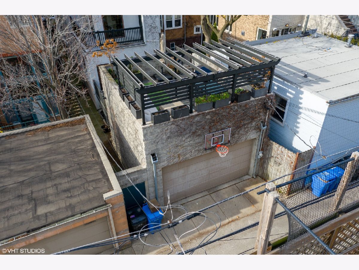
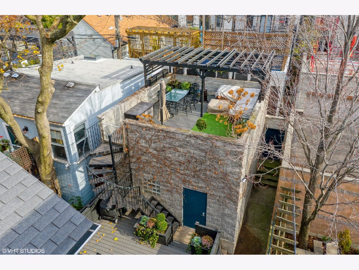
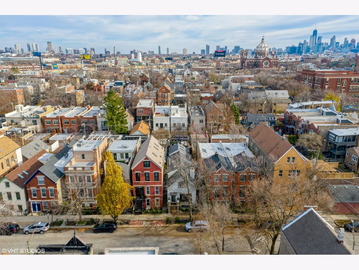
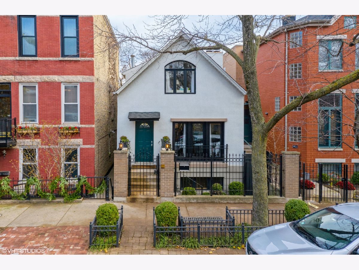
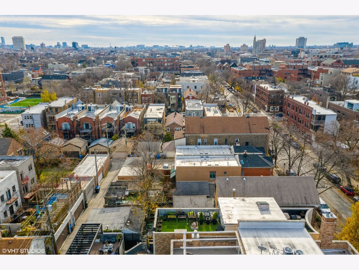
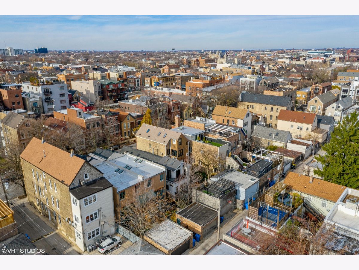
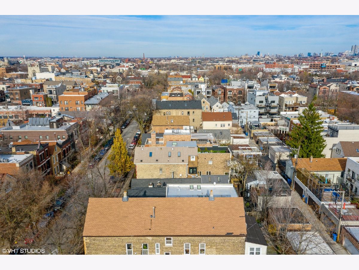
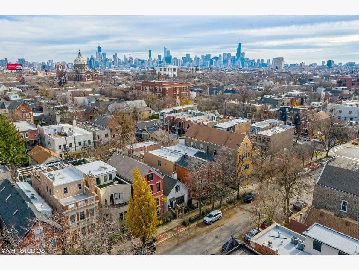
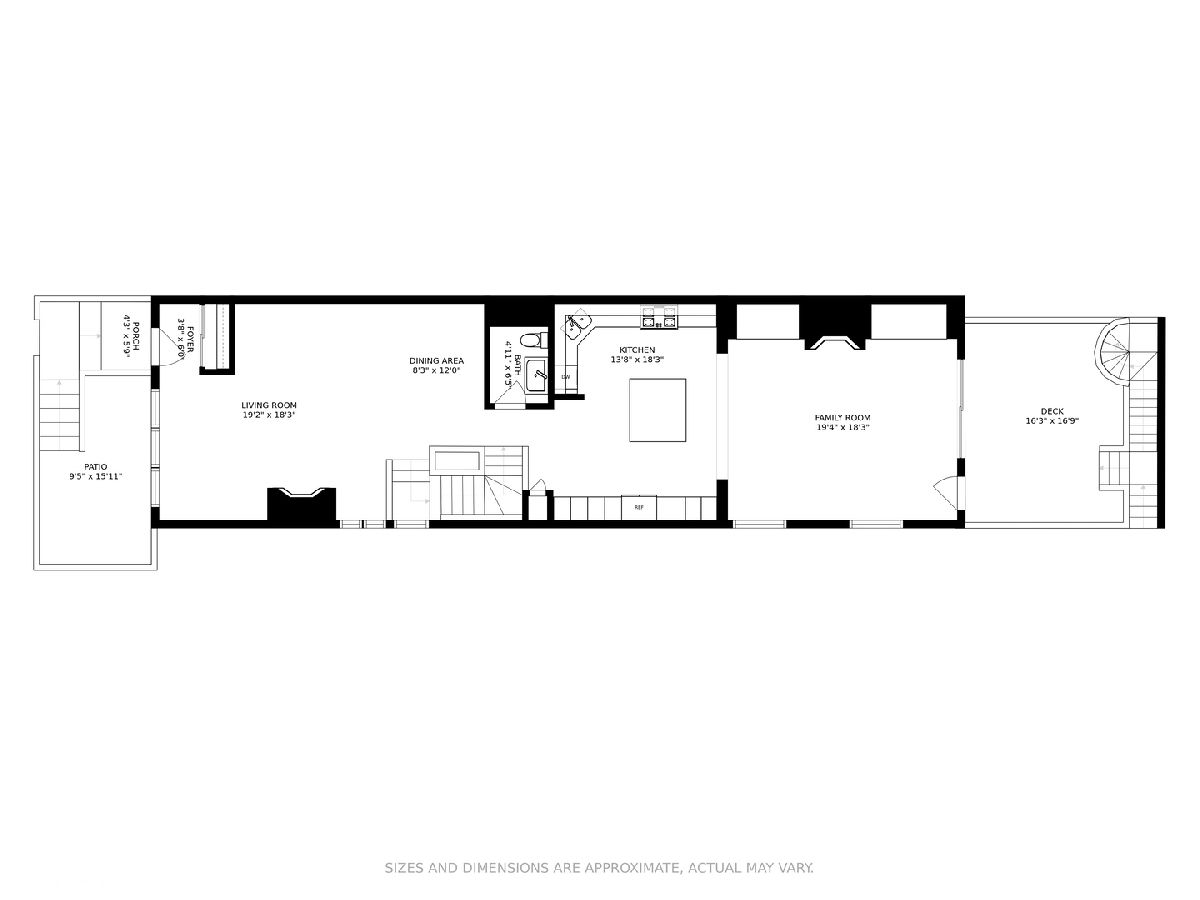
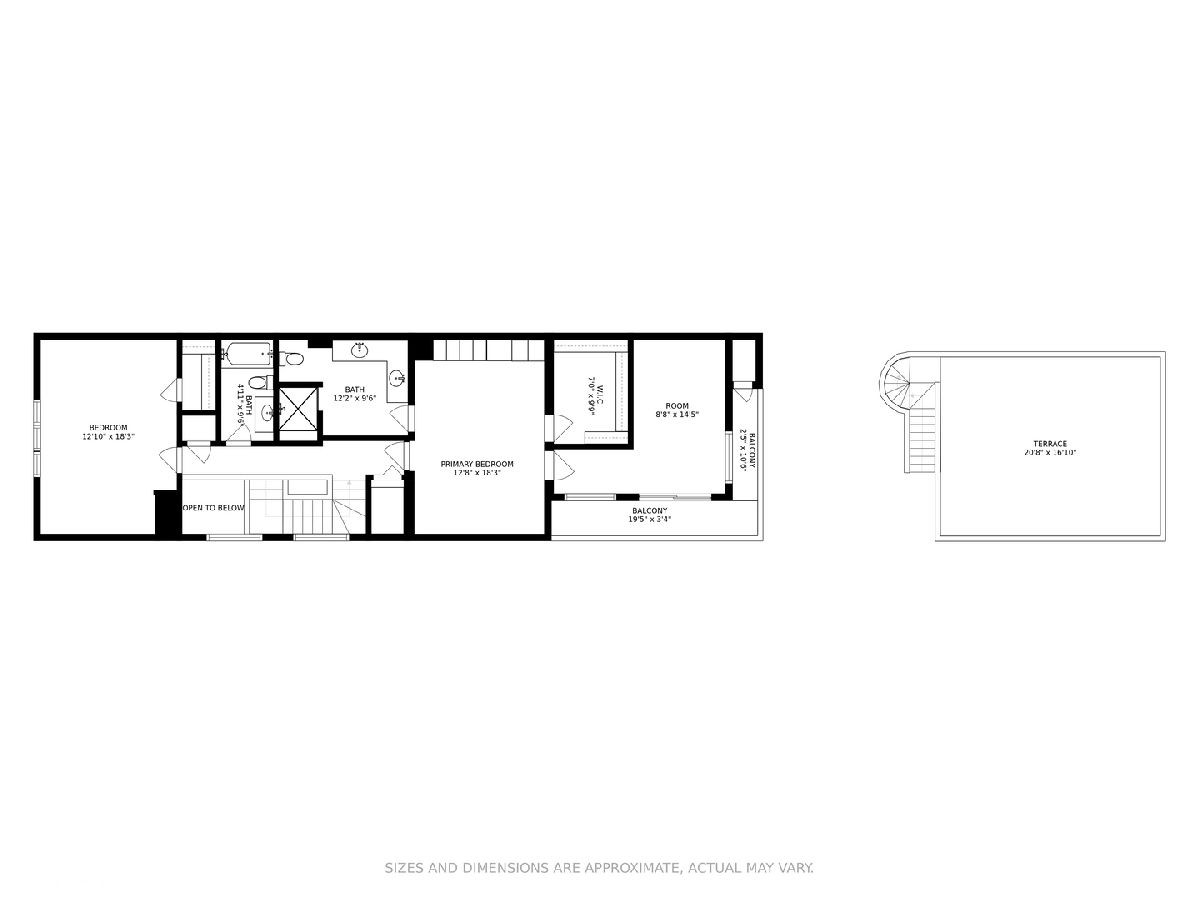
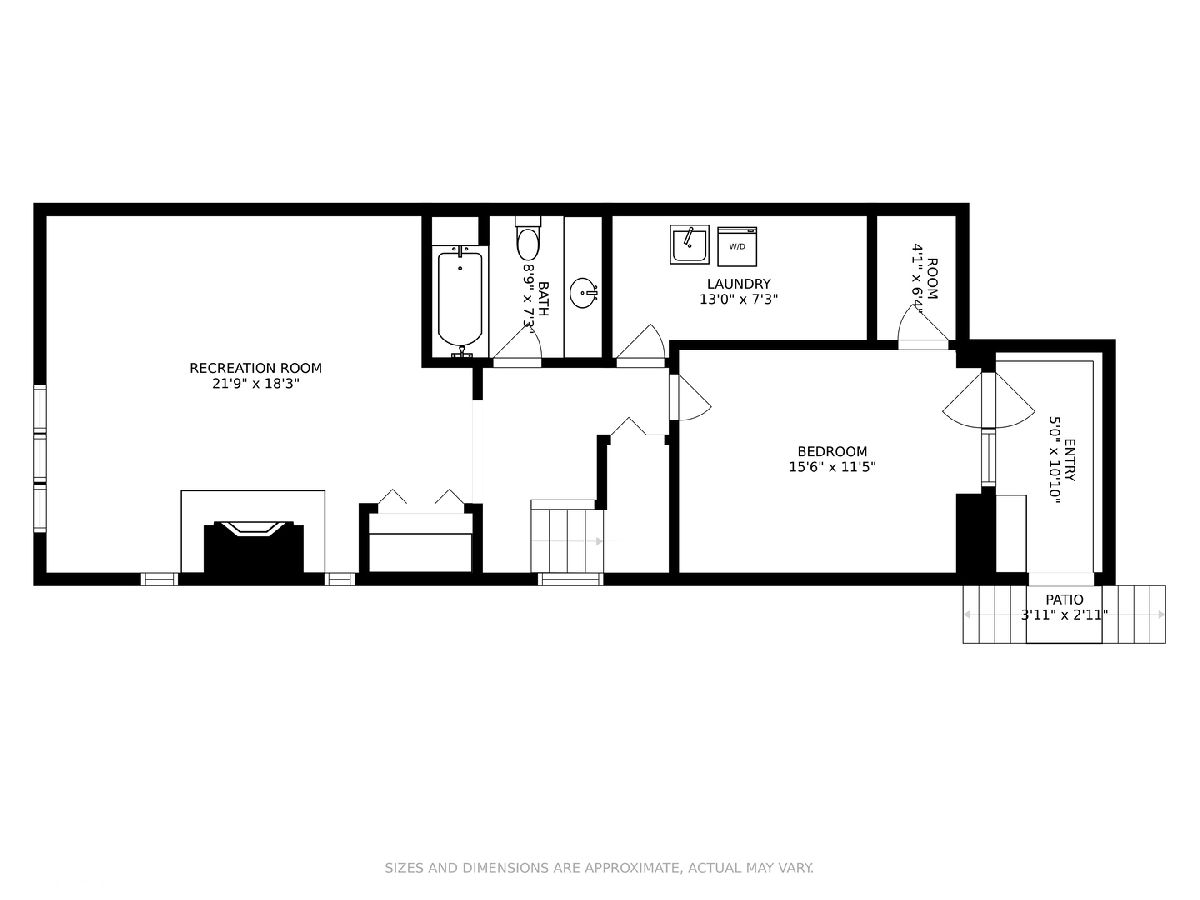
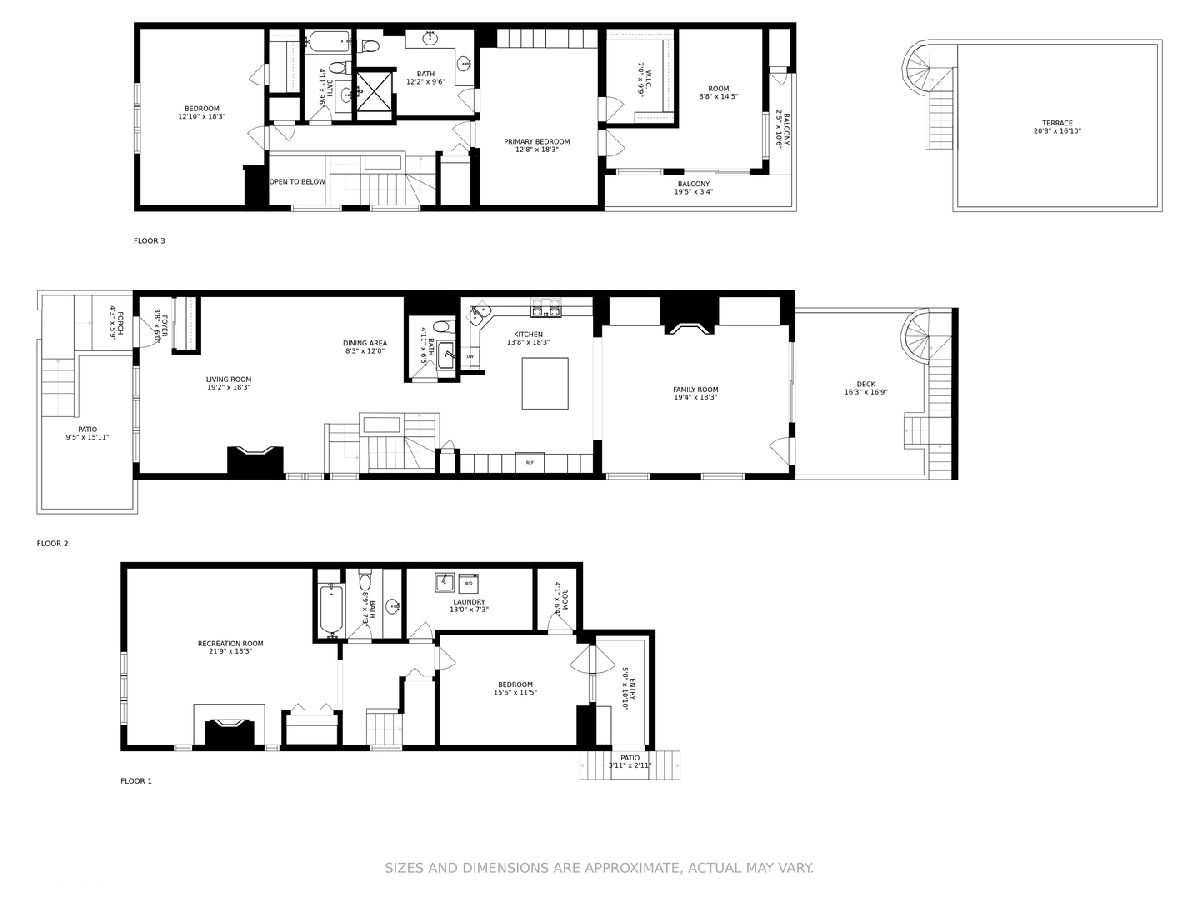
Room Specifics
Total Bedrooms: 3
Bedrooms Above Ground: 3
Bedrooms Below Ground: 0
Dimensions: —
Floor Type: Carpet
Dimensions: —
Floor Type: Marble
Full Bathrooms: 4
Bathroom Amenities: —
Bathroom in Basement: 1
Rooms: Bonus Room
Basement Description: Finished,Exterior Access,Rec/Family Area,Sleeping Area
Other Specifics
| 2 | |
| — | |
| Off Alley | |
| Deck, Patio, Porch Screened | |
| — | |
| 25 X 124 | |
| — | |
| Full | |
| Skylight(s), Sauna/Steam Room, Hot Tub, Hardwood Floors, Second Floor Laundry, Built-in Features, Walk-In Closet(s), Bookcases, Open Floorplan | |
| Double Oven, Microwave, Dishwasher, Refrigerator, Washer, Dryer, Disposal, Stainless Steel Appliance(s), Wine Refrigerator, Cooktop, Built-In Oven, Range Hood, Gas Cooktop, Gas Oven, Wall Oven | |
| Not in DB | |
| — | |
| — | |
| — | |
| Gas Log, Gas Starter |
Tax History
| Year | Property Taxes |
|---|---|
| 2011 | $8,980 |
| 2021 | $16,932 |
Contact Agent
Nearby Similar Homes
Nearby Sold Comparables
Contact Agent
Listing Provided By
Keller Williams Premiere Properties

