1924 Ashbury Lane, Inverness, Illinois 60067
$375,000
|
Sold
|
|
| Status: | Closed |
| Sqft: | 3,200 |
| Cost/Sqft: | $125 |
| Beds: | 2 |
| Baths: | 4 |
| Year Built: | 1993 |
| Property Taxes: | $10,218 |
| Days On Market: | 249 |
| Lot Size: | 0,00 |
Description
Welcome to this exquisite two-story townhouse located in the charming Ashbury community of Inverness. This end unit offers abundant space and potential, featuring 2 bedrooms, 1 additional bedroom in the basement, and 3.1 baths. Upon entering, you'll be greeted by an inviting open layout with hardwood floors gracing the kitchen and dining room. The kitchen is well-appointed with a pantry closet and disposal, providing both style and functionality. The spacious living area includes a see-through gas fireplace that elegantly connects the living room and the primary bedroom, creating a warm and welcoming ambiance. The first-floor primary suite is a private retreat, boasting vaulted ceilings, access to a private patio, and a luxurious bathroom with a whirlpool tub, double sink, stand-up shower, and a generous walk-in closet. Upstairs features a Jack and Jill bath, loft (potential for fourth bedroom), and additional bedroom, offering flexibility and convenience. The expansive finished basement is a true entertainer's paradise, complete with a full bathroom, additional bedroom, laundry room, rec area, and bar. It provides endless possibilities for hosting guests or creating a personal oasis. Additional highlights include a two-car attached garage and access to the private patio from both the living room and primary bedroom, perfect for outdoor relaxation. With so much space and potential, this Ashbury townhouse is an exceptional opportunity for comfortable and stylish living. Don't miss the chance to make it your own!
Property Specifics
| Condos/Townhomes | |
| 2 | |
| — | |
| 1993 | |
| — | |
| — | |
| No | |
| — |
| Cook | |
| Ashbury | |
| 415 / Monthly | |
| — | |
| — | |
| — | |
| 12365486 | |
| 02294020201003 |
Nearby Schools
| NAME: | DISTRICT: | DISTANCE: | |
|---|---|---|---|
|
Grade School
Thomas Jefferson Middle School |
15 | — | |
|
Middle School
Carl Sandburg Middle School |
15 | Not in DB | |
|
High School
Wm Fremd High School |
211 | Not in DB | |
Property History
| DATE: | EVENT: | PRICE: | SOURCE: |
|---|---|---|---|
| 25 Jun, 2025 | Sold | $375,000 | MRED MLS |
| 27 May, 2025 | Under contract | $399,000 | MRED MLS |
| 19 May, 2025 | Listed for sale | $399,000 | MRED MLS |
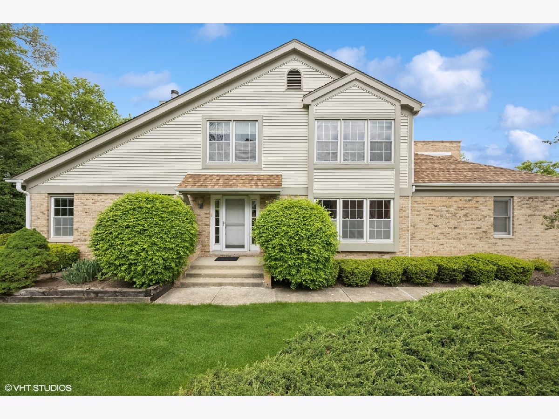
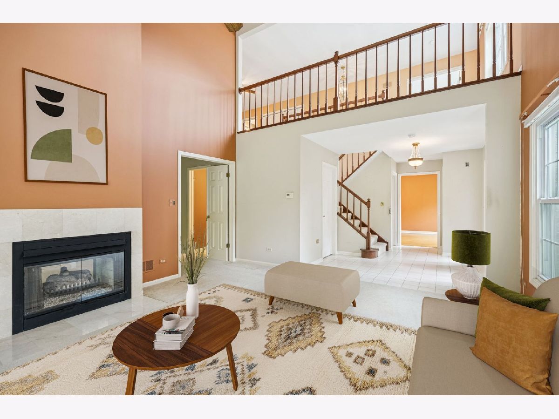
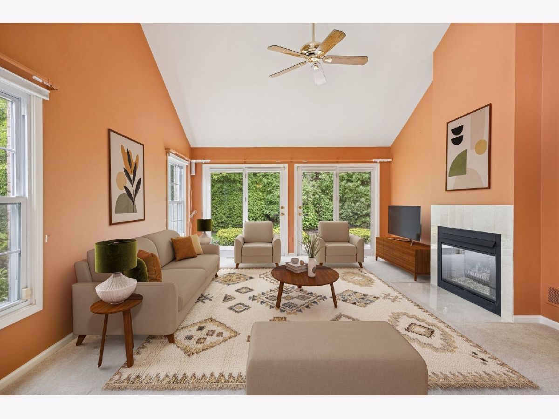
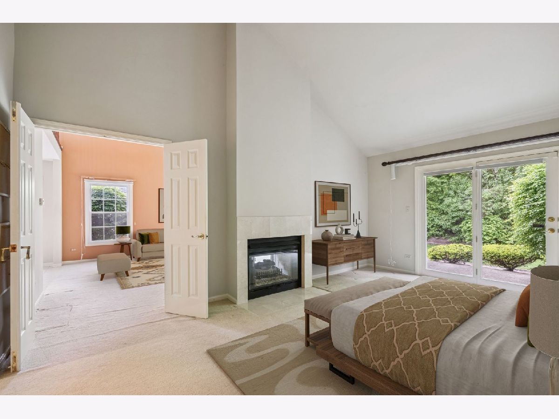
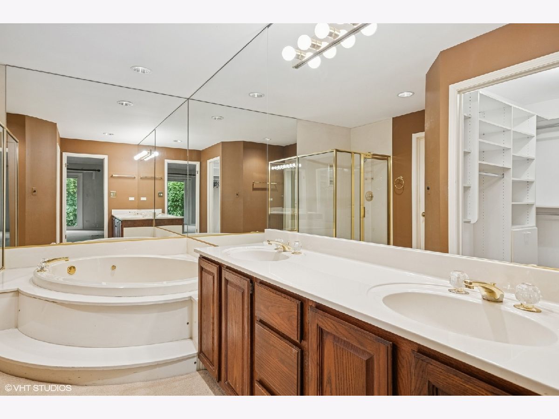
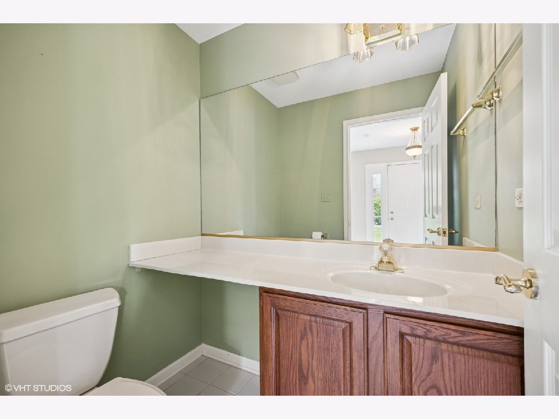
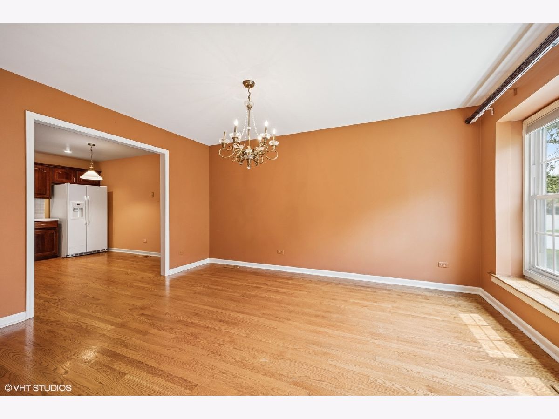
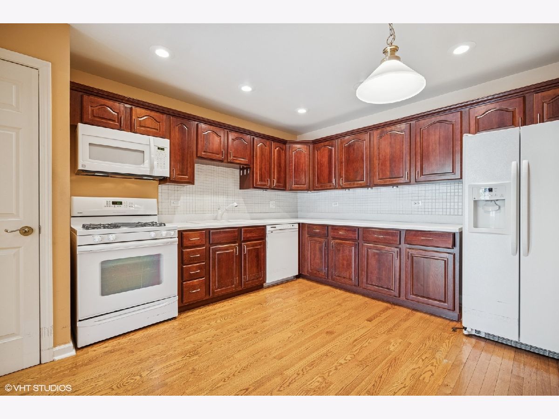
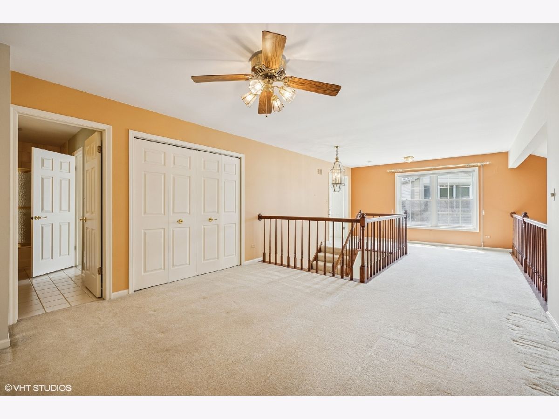
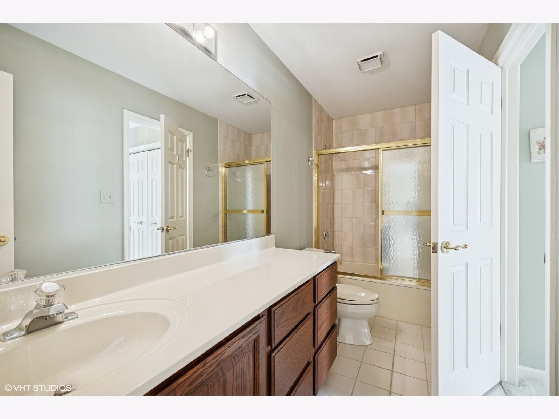
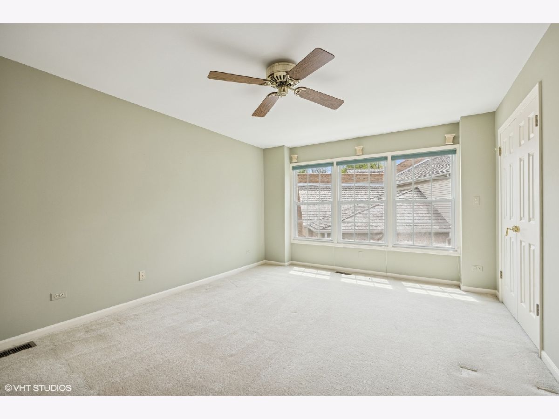
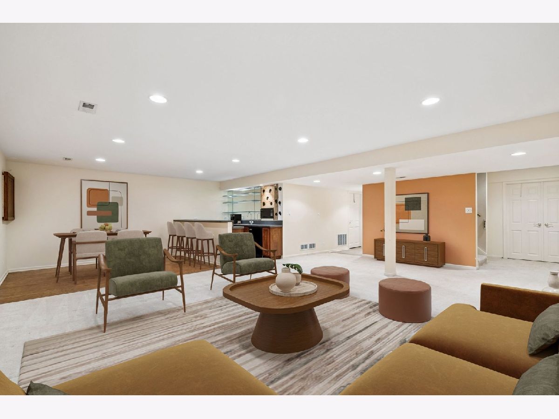
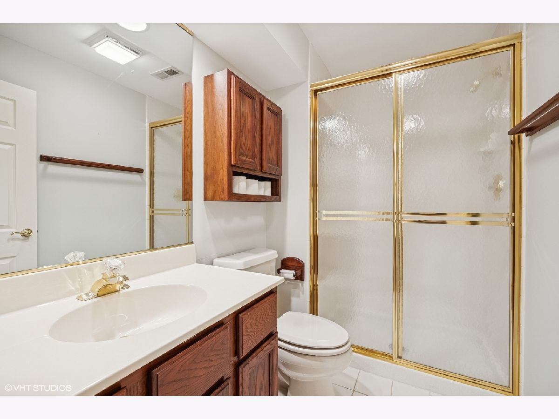
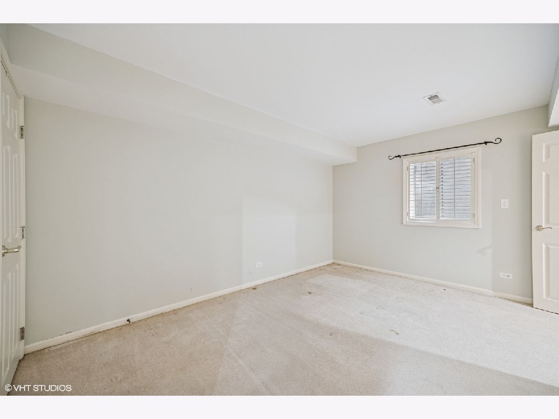
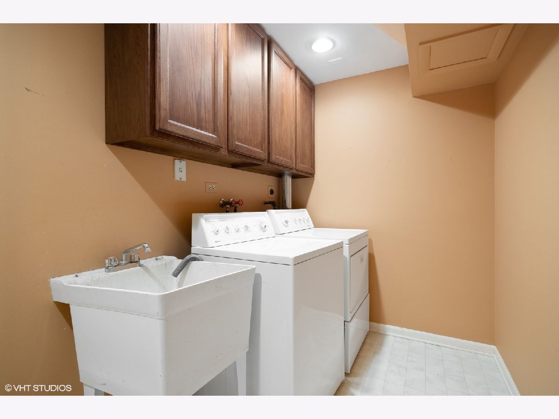
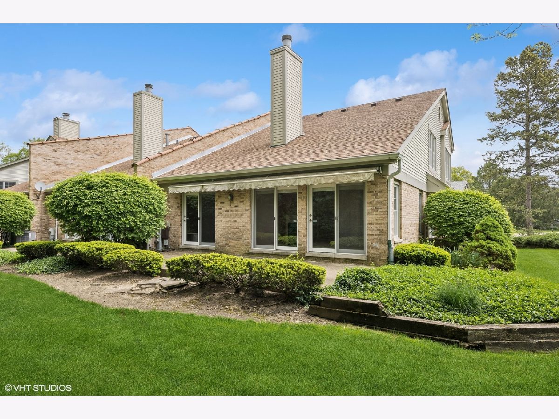
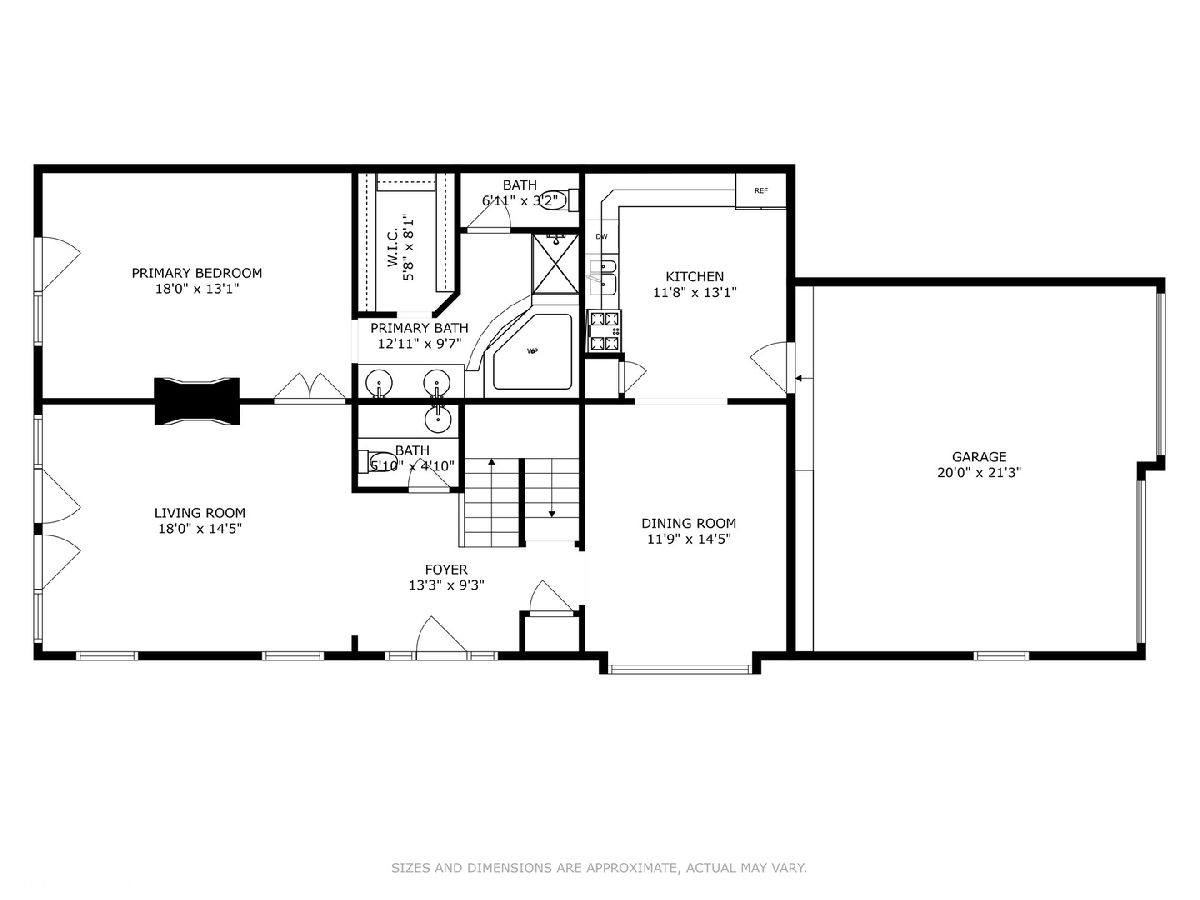
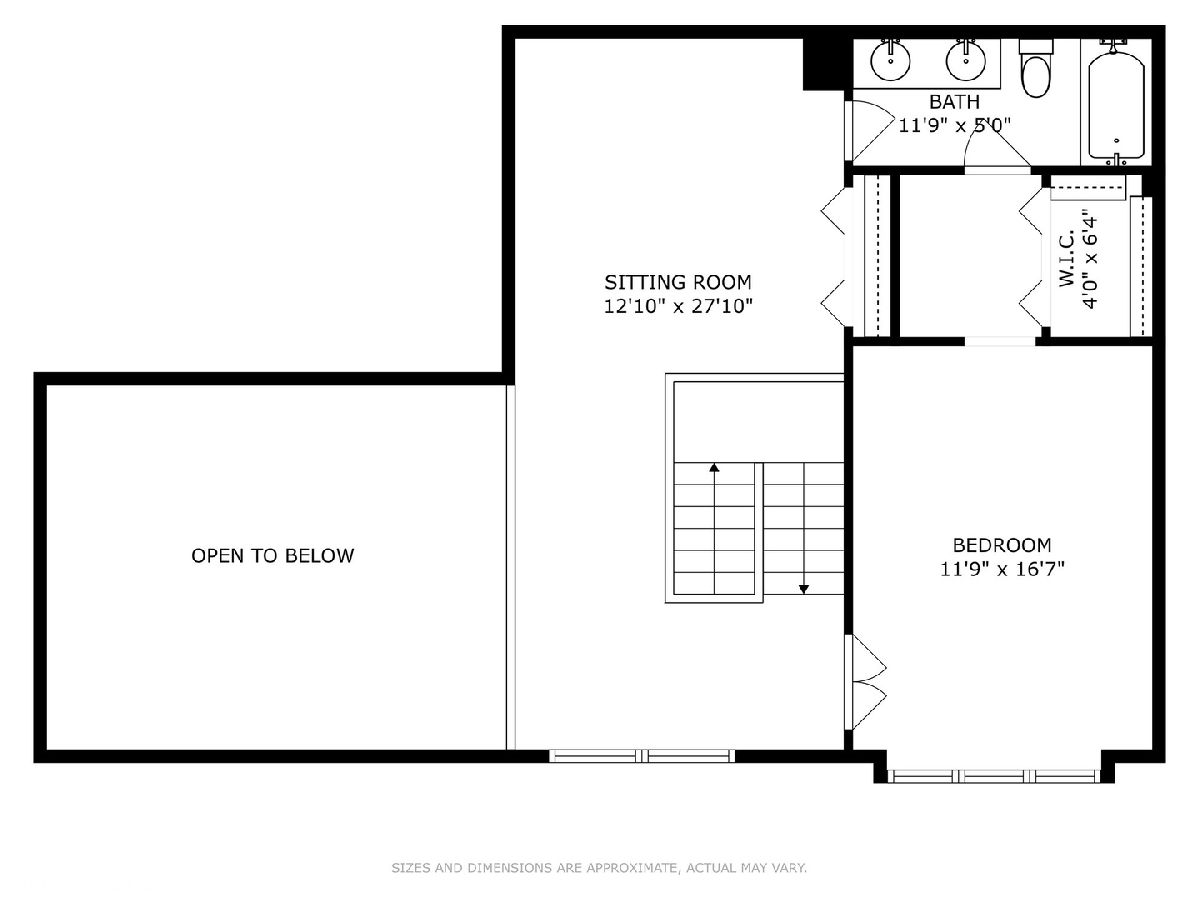
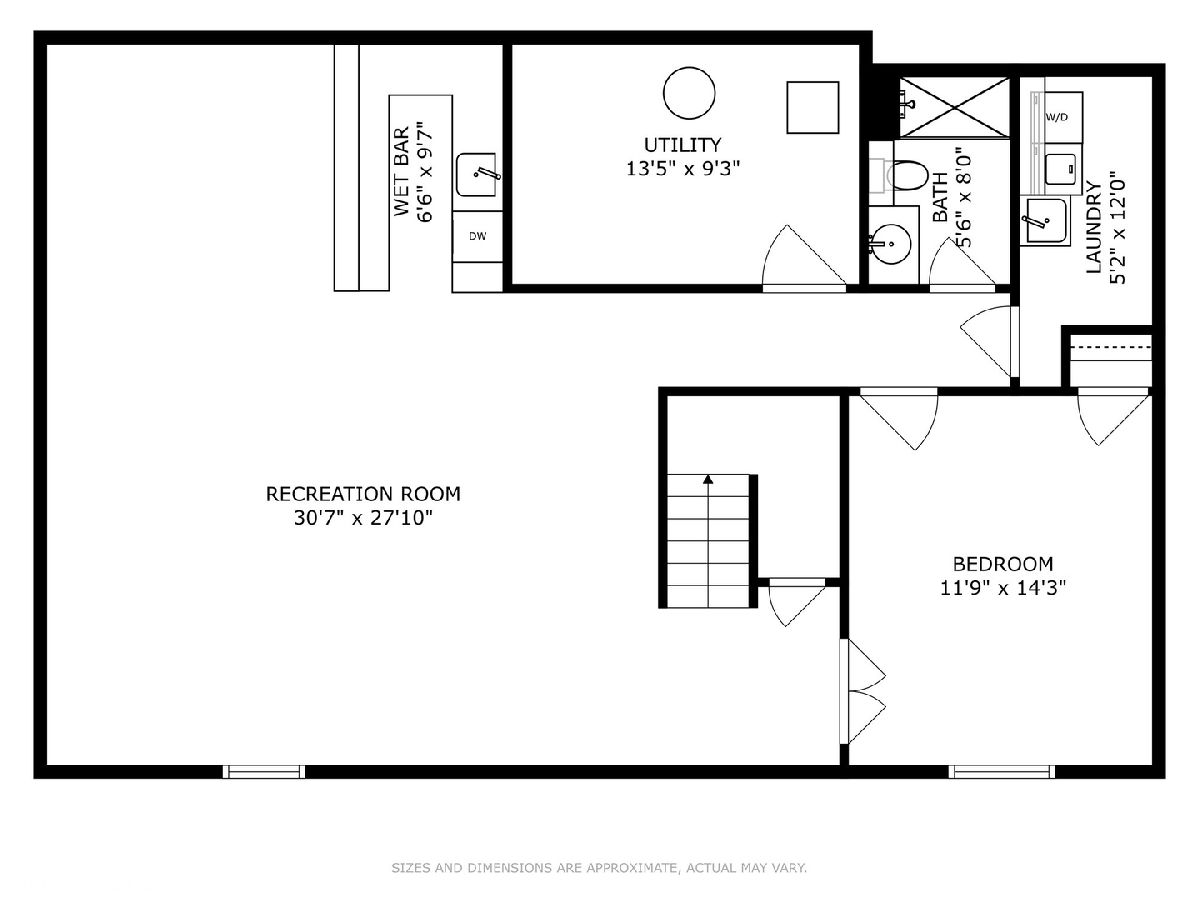
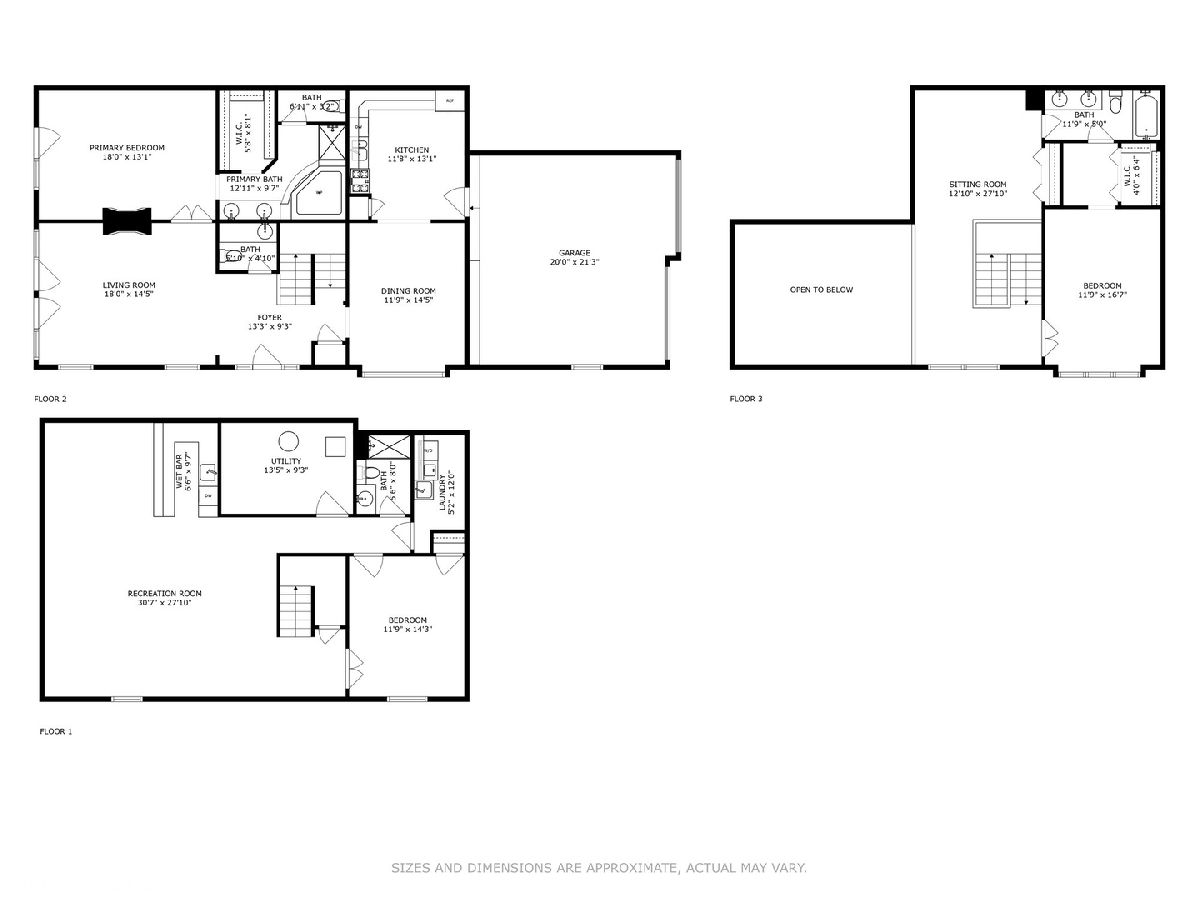
Room Specifics
Total Bedrooms: 3
Bedrooms Above Ground: 2
Bedrooms Below Ground: 1
Dimensions: —
Floor Type: —
Dimensions: —
Floor Type: —
Full Bathrooms: 4
Bathroom Amenities: Separate Shower,Double Sink,Soaking Tub
Bathroom in Basement: 1
Rooms: —
Basement Description: —
Other Specifics
| 2 | |
| — | |
| — | |
| — | |
| — | |
| COMMON | |
| — | |
| — | |
| — | |
| — | |
| Not in DB | |
| — | |
| — | |
| — | |
| — |
Tax History
| Year | Property Taxes |
|---|---|
| 2025 | $10,218 |
Contact Agent
Nearby Similar Homes
Nearby Sold Comparables
Contact Agent
Listing Provided By
Compass




