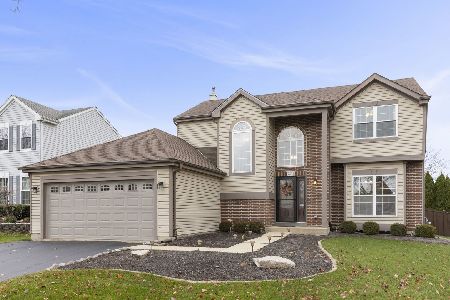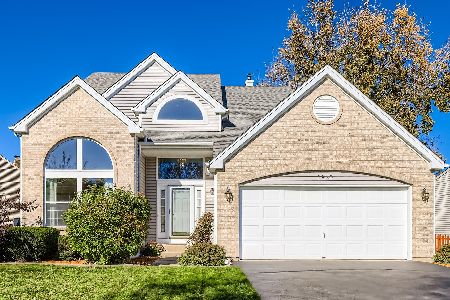1924 Butler Drive, Bartlett, Illinois 60103
$317,000
|
Sold
|
|
| Status: | Closed |
| Sqft: | 2,478 |
| Cost/Sqft: | $133 |
| Beds: | 4 |
| Baths: | 3 |
| Year Built: | 1995 |
| Property Taxes: | $7,337 |
| Days On Market: | 3854 |
| Lot Size: | 0,23 |
Description
A 2 story foyer welcomes guests w/hardwood flooring, a split staircase w/oak railings and plant shelf. It opens to a vaulted living room and formal dining room w/butler station. The kitchen sparkles w/hardwood flooring, pantry closet, oak cabinets w/crown molding. quartz counters, Italian glass backsplash and all new stainless steel appliances in 2014. It opens to the family room w/fireplace through a breakfast bar. A laundry room has oak cabinets over the appliances and utility tub & garage access. A den & full bath finish off this floor. The master suite with separate sitting room boasts French door entry w/a plant shelf over the doorway, walk in closet and private bath w/a dual bowl cultured marble vanity, ceramic surround soaker tub & ceramic surround shower. Two additional bedrooms and a full bath finish off this floor. Other features include a full FINISHED basement, etched glass windows thru-out, a fenced and landscaped yard, 3 car garage and so much more!
Property Specifics
| Single Family | |
| — | |
| — | |
| 1995 | |
| Full | |
| HAMPTON | |
| No | |
| 0.23 |
| Cook | |
| Westridge | |
| 88 / Annual | |
| Other | |
| Public | |
| Public Sewer | |
| 08934399 | |
| 06314060120000 |
Nearby Schools
| NAME: | DISTRICT: | DISTANCE: | |
|---|---|---|---|
|
Grade School
Nature Ridge Elementary School |
46 | — | |
|
Middle School
Kenyon Woods Middle School |
46 | Not in DB | |
|
High School
South Elgin High School |
46 | Not in DB | |
Property History
| DATE: | EVENT: | PRICE: | SOURCE: |
|---|---|---|---|
| 30 Sep, 2015 | Sold | $317,000 | MRED MLS |
| 29 Jul, 2015 | Under contract | $329,900 | MRED MLS |
| — | Last price change | $344,900 | MRED MLS |
| 27 May, 2015 | Listed for sale | $344,900 | MRED MLS |
Room Specifics
Total Bedrooms: 4
Bedrooms Above Ground: 4
Bedrooms Below Ground: 0
Dimensions: —
Floor Type: Carpet
Dimensions: —
Floor Type: Carpet
Dimensions: —
Floor Type: Carpet
Full Bathrooms: 3
Bathroom Amenities: Separate Shower,Double Sink,Soaking Tub
Bathroom in Basement: 0
Rooms: Bonus Room,Recreation Room,Sitting Room,Utility Room-Lower Level
Basement Description: Finished
Other Specifics
| 3 | |
| Concrete Perimeter | |
| Concrete | |
| Patio | |
| Fenced Yard,Landscaped | |
| 81 X 124 X 78 X 125 | |
| Unfinished | |
| Full | |
| Vaulted/Cathedral Ceilings, Hardwood Floors, First Floor Bedroom, In-Law Arrangement, First Floor Laundry, First Floor Full Bath | |
| Range, Microwave, Dishwasher, Refrigerator, Washer, Dryer, Disposal, Stainless Steel Appliance(s) | |
| Not in DB | |
| Sidewalks, Street Paved | |
| — | |
| — | |
| Wood Burning, Gas Log, Gas Starter |
Tax History
| Year | Property Taxes |
|---|---|
| 2015 | $7,337 |
Contact Agent
Nearby Sold Comparables
Contact Agent
Listing Provided By
Berkshire Hathaway HomeServices KoenigRubloff





