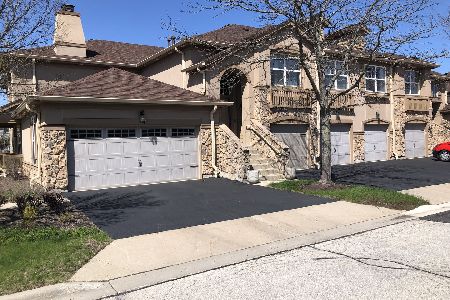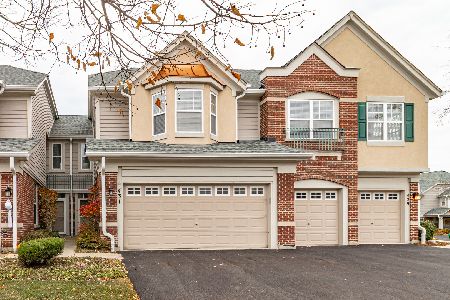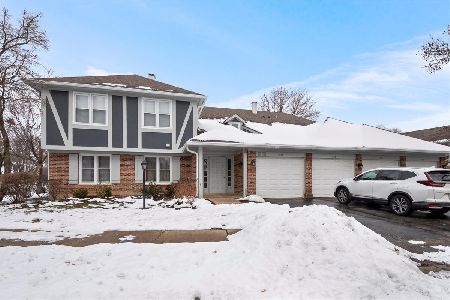1924 Byman Lane, Vernon Hills, Illinois 60061
$355,000
|
Sold
|
|
| Status: | Closed |
| Sqft: | 2,274 |
| Cost/Sqft: | $154 |
| Beds: | 3 |
| Baths: | 2 |
| Year Built: | 2004 |
| Property Taxes: | $8,821 |
| Days On Market: | 3460 |
| Lot Size: | 0,00 |
Description
Bayhill Beauty! Immaculately maintained and tastefully decorated second floor townhome boasting gleaming hardwood flooring, designer lighting with touch-panel throughout, surround sound in living room, a bright and open floor plan and more! Sun-drenched living room with tray ceiling and dramatic stone fireplace. Dining room open to living room also includes a tray ceiling and entry to kitchen. Fabulously appointed gourmet kitchen with top-of-the-line stainless steel appliances, granite counters, vaulted ceiling, island w/breakfast bar, eating area & slider leading to private balcony. Sumptuous master suite offers you a vaulted ceiling, uplighting, oversized walk-in closet and an updated bathroom with soaking tub, stone surround shower with custom glass doors and double bowl vanity. Two additional bedrooms with generous closet space, an additional full bath that has been updated to perfection and a laundry room complete the home. Attached two car garage an added bonus. A must see!
Property Specifics
| Condos/Townhomes | |
| 2 | |
| — | |
| 2004 | |
| None | |
| — | |
| No | |
| — |
| Lake | |
| Bayhill | |
| 223 / Monthly | |
| Insurance,Exterior Maintenance,Lawn Care,Scavenger,Snow Removal | |
| Lake Michigan | |
| Public Sewer | |
| 09307811 | |
| 11283120050000 |
Nearby Schools
| NAME: | DISTRICT: | DISTANCE: | |
|---|---|---|---|
|
Grade School
Hawthorn Elementary School (sout |
73 | — | |
|
Middle School
Hawthorn Elementary School (sout |
73 | Not in DB | |
|
High School
Vernon Hills High School |
128 | Not in DB | |
Property History
| DATE: | EVENT: | PRICE: | SOURCE: |
|---|---|---|---|
| 30 Sep, 2016 | Sold | $355,000 | MRED MLS |
| 8 Aug, 2016 | Under contract | $349,900 | MRED MLS |
| 5 Aug, 2016 | Listed for sale | $349,900 | MRED MLS |
Room Specifics
Total Bedrooms: 3
Bedrooms Above Ground: 3
Bedrooms Below Ground: 0
Dimensions: —
Floor Type: Carpet
Dimensions: —
Floor Type: Carpet
Full Bathrooms: 2
Bathroom Amenities: Separate Shower,Double Sink,Soaking Tub
Bathroom in Basement: 0
Rooms: No additional rooms
Basement Description: None
Other Specifics
| 2 | |
| — | |
| Asphalt | |
| Balcony, Storms/Screens | |
| Common Grounds | |
| COMMON GROUNDS | |
| — | |
| Full | |
| Vaulted/Cathedral Ceilings, Hardwood Floors, Laundry Hook-Up in Unit | |
| Range, Microwave, Dishwasher, High End Refrigerator, Disposal, Stainless Steel Appliance(s) | |
| Not in DB | |
| — | |
| — | |
| — | |
| Gas Starter |
Tax History
| Year | Property Taxes |
|---|---|
| 2016 | $8,821 |
Contact Agent
Nearby Similar Homes
Nearby Sold Comparables
Contact Agent
Listing Provided By
RE/MAX Suburban







