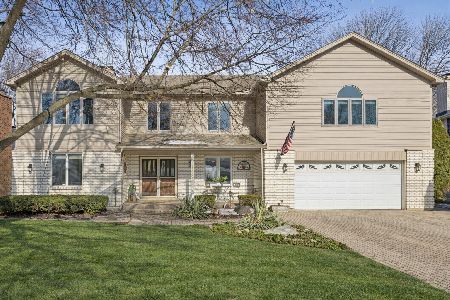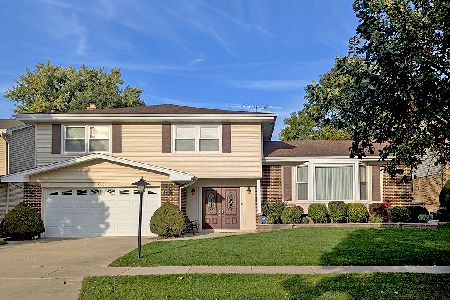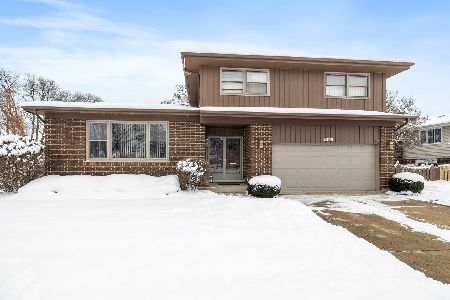1924 Carlyle Place, Arlington Heights, Illinois 60004
$484,500
|
Sold
|
|
| Status: | Closed |
| Sqft: | 2,920 |
| Cost/Sqft: | $171 |
| Beds: | 4 |
| Baths: | 4 |
| Year Built: | 1986 |
| Property Taxes: | $13,027 |
| Days On Market: | 2772 |
| Lot Size: | 0,20 |
Description
Wonderful oversized Colonial on quiet street backing up to McDonald Creek & walking path. Recently updated with an outstanding kitchen open to the breakfast area & family room. Ton of custom cabinets, stainless steel appliances, granite countertops and raised counter for bar stools. Kitchen is open to eat in area, big enough for a large table and family room with fireplace. The whole back of the home overlooks picturesque backyard and walking path. Master suite has been remodeled with double vanity and new shower surround and tile (check out the built in iron as well). Generous sized bedrooms with 4 upstairs and a 5th in the basement plus an office. Fully finish basement has 5th bedroom, fully remodeled large bath and office with french doors. Other side of basement has storage and family room with wet bar. Well maintained mechanical's, new hot water heater. Award winning schools, Ivy Hill/Thomas/Buffalo Grove. Walk to Lake Arlington, enjoy all Arlington Heights has to offer!
Property Specifics
| Single Family | |
| — | |
| Colonial | |
| 1986 | |
| Full | |
| — | |
| No | |
| 0.2 |
| Cook | |
| — | |
| 0 / Not Applicable | |
| None | |
| Lake Michigan | |
| Public Sewer | |
| 10035259 | |
| 03174010180000 |
Nearby Schools
| NAME: | DISTRICT: | DISTANCE: | |
|---|---|---|---|
|
Grade School
Ivy Hill Elementary School |
25 | — | |
|
Middle School
Thomas Middle School |
25 | Not in DB | |
|
High School
Buffalo Grove High School |
214 | Not in DB | |
Property History
| DATE: | EVENT: | PRICE: | SOURCE: |
|---|---|---|---|
| 12 Sep, 2018 | Sold | $484,500 | MRED MLS |
| 10 Aug, 2018 | Under contract | $499,999 | MRED MLS |
| 30 Jul, 2018 | Listed for sale | $499,999 | MRED MLS |
Room Specifics
Total Bedrooms: 5
Bedrooms Above Ground: 4
Bedrooms Below Ground: 1
Dimensions: —
Floor Type: Carpet
Dimensions: —
Floor Type: Carpet
Dimensions: —
Floor Type: Carpet
Dimensions: —
Floor Type: —
Full Bathrooms: 4
Bathroom Amenities: Double Sink
Bathroom in Basement: 1
Rooms: Bedroom 5,Eating Area,Office,Recreation Room
Basement Description: Finished
Other Specifics
| 2 | |
| — | |
| Concrete | |
| Patio | |
| Nature Preserve Adjacent,Landscaped | |
| 70X125 | |
| — | |
| Full | |
| Hardwood Floors, First Floor Laundry | |
| — | |
| Not in DB | |
| Sidewalks, Street Lights, Street Paved | |
| — | |
| — | |
| Wood Burning |
Tax History
| Year | Property Taxes |
|---|---|
| 2018 | $13,027 |
Contact Agent
Nearby Similar Homes
Nearby Sold Comparables
Contact Agent
Listing Provided By
Berkshire Hathaway HomeServices Visions Realty










