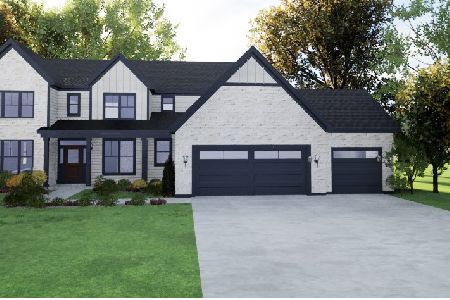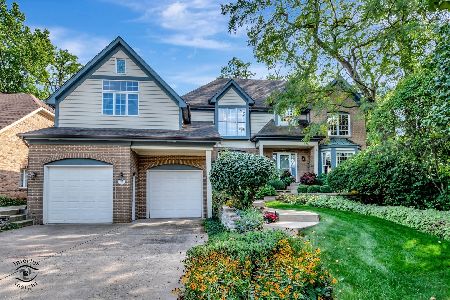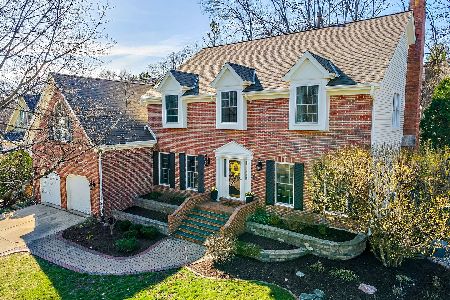1931 Elmore Avenue, Downers Grove, Illinois 60515
$765,000
|
Sold
|
|
| Status: | Closed |
| Sqft: | 4,784 |
| Cost/Sqft: | $167 |
| Beds: | 4 |
| Baths: | 4 |
| Year Built: | 1992 |
| Property Taxes: | $14,978 |
| Days On Market: | 2238 |
| Lot Size: | 0,86 |
Description
METICULOUSLY MAINTAINED HOME IN DOWNERS GROVE! Luxurious,magnificent transitional style home are what awaits you at this five bedroom, three full bathrooms and a main floor half bathroom. Located within Downers Grove North high school district. 116x323x120x323 almost acre lot. Secluded, tranquil setting surrounded by trees and a big yard. with over 4,700 square feet you'll appreciate having a beautiful Kitchen with south exposure and windows for natural light. Views from your Kitchen, Family room and Dining room include the above ground fenced in pool and an amazing deck designed for entertainment. Floor plans combine open concept and functionality. Lower level Basement finished to includes drop down theater and wet bar with dishwasher. Ready to move into this Urban and tranquil area? Call listing agent to schedule your private tour and to find out about all the new items in home.
Property Specifics
| Single Family | |
| — | |
| — | |
| 1992 | |
| Full | |
| — | |
| No | |
| 0.86 |
| Du Page | |
| — | |
| — / Not Applicable | |
| None | |
| Public | |
| Public Sewer | |
| 10573610 | |
| 0812416004 |
Nearby Schools
| NAME: | DISTRICT: | DISTANCE: | |
|---|---|---|---|
|
Grade School
Hillcrest Elementary School |
58 | — | |
|
Middle School
Herrick Middle School |
58 | Not in DB | |
|
High School
North High School |
99 | Not in DB | |
Property History
| DATE: | EVENT: | PRICE: | SOURCE: |
|---|---|---|---|
| 1 Jun, 2020 | Sold | $765,000 | MRED MLS |
| 13 Apr, 2020 | Under contract | $800,000 | MRED MLS |
| 17 Dec, 2019 | Listed for sale | $800,000 | MRED MLS |
Room Specifics
Total Bedrooms: 5
Bedrooms Above Ground: 4
Bedrooms Below Ground: 1
Dimensions: —
Floor Type: Hardwood
Dimensions: —
Floor Type: Hardwood
Dimensions: —
Floor Type: Hardwood
Dimensions: —
Floor Type: —
Full Bathrooms: 4
Bathroom Amenities: Whirlpool,Separate Shower,Double Sink,Soaking Tub
Bathroom in Basement: 1
Rooms: Bedroom 5,Office,Attic,Foyer,Storage,Walk In Closet,Suite,Eating Area,Deck
Basement Description: Partially Finished
Other Specifics
| 3 | |
| Concrete Perimeter | |
| Concrete | |
| Deck, Screened Patio, Above Ground Pool | |
| Landscaped,Mature Trees | |
| 116X323X120X323 | |
| Interior Stair | |
| Full | |
| Vaulted/Cathedral Ceilings, Skylight(s), Bar-Wet, Hardwood Floors, Wood Laminate Floors, First Floor Laundry, First Floor Full Bath, Built-in Features, Walk-In Closet(s) | |
| Double Oven, Microwave, Dishwasher, Refrigerator, Stainless Steel Appliance(s), Cooktop, Range Hood | |
| Not in DB | |
| — | |
| — | |
| — | |
| Wood Burning |
Tax History
| Year | Property Taxes |
|---|---|
| 2020 | $14,978 |
Contact Agent
Nearby Similar Homes
Nearby Sold Comparables
Contact Agent
Listing Provided By
Coldwell Banker Residential







