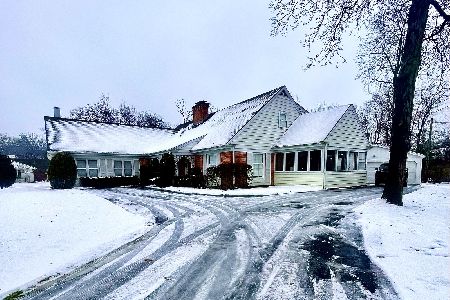1924 Glen Oak Drive, Glenview, Illinois 60025
$1,480,000
|
Sold
|
|
| Status: | Closed |
| Sqft: | 4,868 |
| Cost/Sqft: | $313 |
| Beds: | 4 |
| Baths: | 5 |
| Year Built: | 2004 |
| Property Taxes: | $24,403 |
| Days On Market: | 3603 |
| Lot Size: | 0,28 |
Description
BEAUTIFULLY DESIGNED BRICK CUSTOM HOME in prestigious Glen Oak Acres on gorgeous corner lot with lush privacy evergreens welcomes with paver path to the French double doors. Inside awaits 6000 Sq ft of luxury on 4 levels, from the enormous Lower Rec w spectacular built-ins to the exceptional 3rd floor Retreat. Amazing spaces w masterfully crafted architectural details feature wrought iron curved staircase, DINING RM w beamed ceils & FAM RM w hand-crafted stone fireplace. Breathtaking KITCHEN w 10' seamless granite island & stainless Viking, Wolf, Subzero. Handsome OFFICE w cherry wainscot. Elegant MASTER w indulgent SIT RM, 3 custom closets, Jacuzzi & rain shower. 3 BEDRMS w custom closets incl exquisite PRINCESS SUITE. Massive Lower with game areas, 5th BED, full bath. 2 yards offer playset, zipline, firepit, built-in grill & Trex deck for best in outdoor entertainment. Heated 3-car gar, generator, irrigation & Smart Home are among highest quality amenities of this extraordinary home.
Property Specifics
| Single Family | |
| — | |
| French Provincial | |
| 2004 | |
| Full | |
| — | |
| No | |
| 0.28 |
| Cook | |
| Glen Oak Acres | |
| 0 / Not Applicable | |
| None | |
| Lake Michigan | |
| Public Sewer | |
| 09158891 | |
| 04251050080000 |
Nearby Schools
| NAME: | DISTRICT: | DISTANCE: | |
|---|---|---|---|
|
Grade School
Lyon Elementary School |
34 | — | |
|
Middle School
Attea Middle School |
34 | Not in DB | |
|
High School
Glenbrook South High School |
225 | Not in DB | |
|
Alternate Elementary School
Pleasant Ridge Elementary School |
— | Not in DB | |
Property History
| DATE: | EVENT: | PRICE: | SOURCE: |
|---|---|---|---|
| 5 Aug, 2016 | Sold | $1,480,000 | MRED MLS |
| 27 May, 2016 | Under contract | $1,525,000 | MRED MLS |
| — | Last price change | $1,599,000 | MRED MLS |
| 8 Mar, 2016 | Listed for sale | $1,599,000 | MRED MLS |
Room Specifics
Total Bedrooms: 5
Bedrooms Above Ground: 4
Bedrooms Below Ground: 1
Dimensions: —
Floor Type: Carpet
Dimensions: —
Floor Type: Carpet
Dimensions: —
Floor Type: Carpet
Dimensions: —
Floor Type: —
Full Bathrooms: 5
Bathroom Amenities: Whirlpool,Separate Shower,Double Sink,Full Body Spray Shower
Bathroom in Basement: 1
Rooms: Bonus Room,Bedroom 5,Breakfast Room,Deck,Foyer,Mud Room,Office,Pantry,Recreation Room,Sitting Room,Storage,Utility Room-Lower Level,Walk In Closet
Basement Description: Finished
Other Specifics
| 3 | |
| Concrete Perimeter | |
| Asphalt | |
| Deck, Brick Paver Patio, Storms/Screens | |
| Corner Lot,Fenced Yard,Landscaped | |
| 127X100 | |
| — | |
| Full | |
| Vaulted/Cathedral Ceilings, Hardwood Floors, Second Floor Laundry | |
| Double Oven, Microwave, Dishwasher, High End Refrigerator, Washer, Dryer, Disposal, Stainless Steel Appliance(s), Wine Refrigerator | |
| Not in DB | |
| Tennis Courts, Street Lights, Street Paved | |
| — | |
| — | |
| Wood Burning, Gas Starter |
Tax History
| Year | Property Taxes |
|---|---|
| 2016 | $24,403 |
Contact Agent
Nearby Similar Homes
Nearby Sold Comparables
Contact Agent
Listing Provided By
Berkshire Hathaway HomeServices KoenigRubloff










