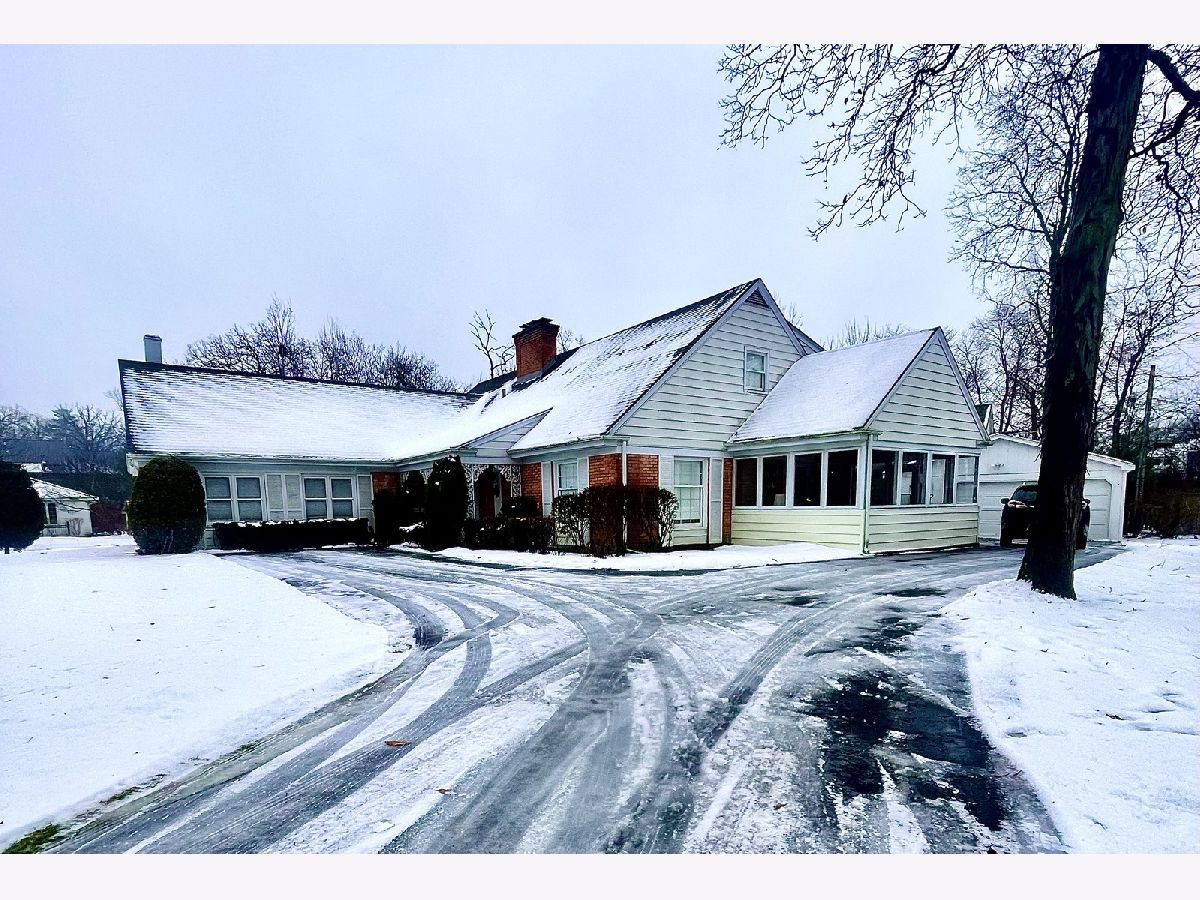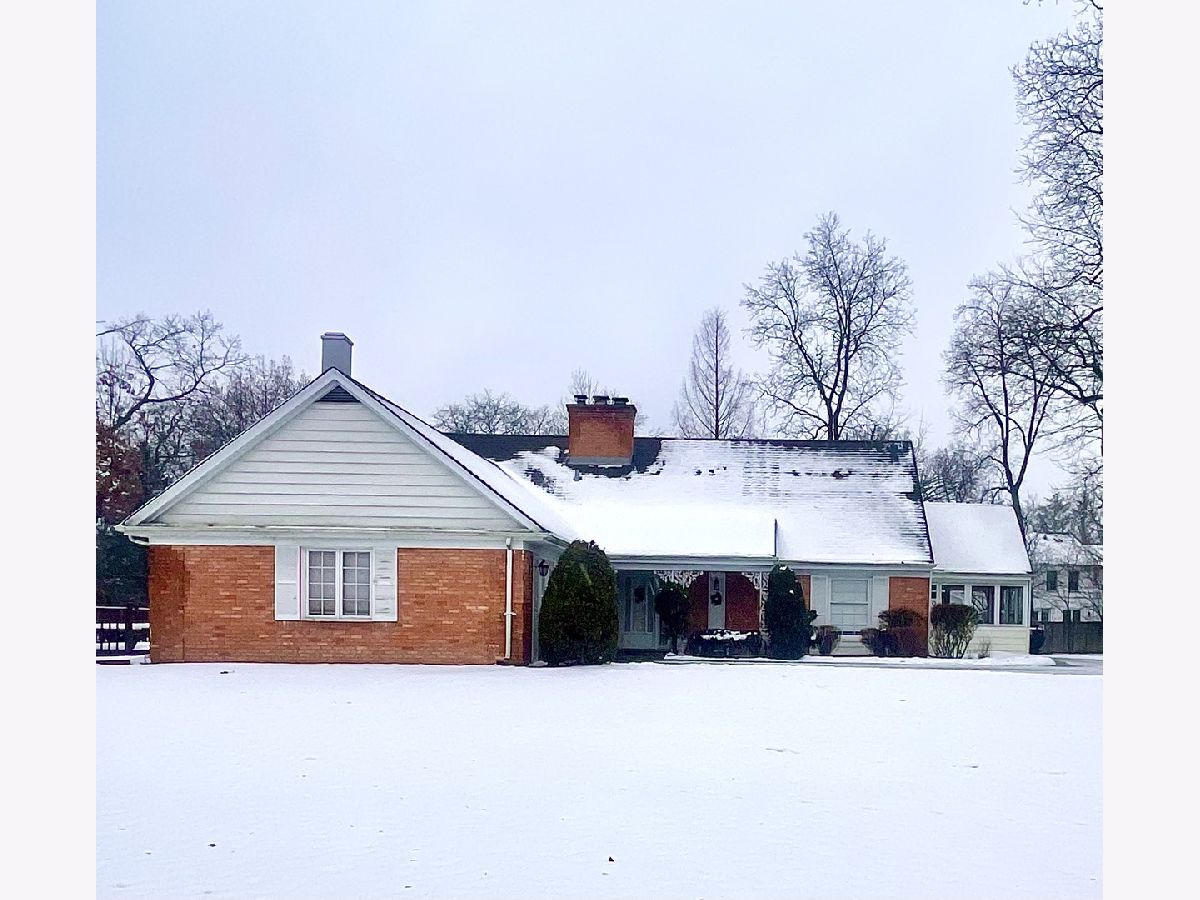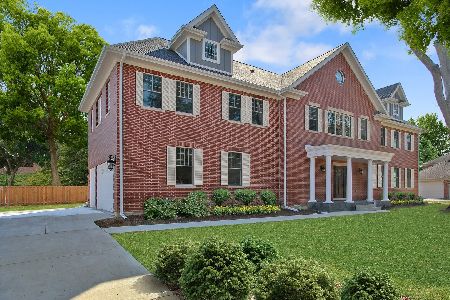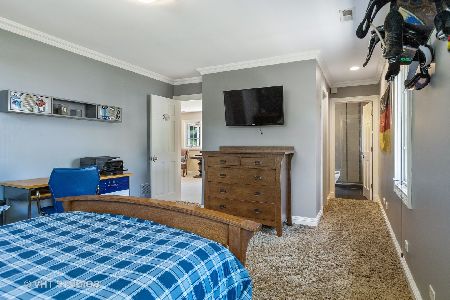1207 Maple Lane, Glenview, Illinois 60025
$950,000
|
Sold
|
|
| Status: | Closed |
| Sqft: | 3,398 |
| Cost/Sqft: | $263 |
| Beds: | 4 |
| Baths: | 3 |
| Year Built: | 1963 |
| Property Taxes: | $10,804 |
| Days On Market: | 725 |
| Lot Size: | 0,00 |
Description
East Glenview home located in poplular Glen Oak Acres is ready for your updates. This home has 3,398 square feet of living space with 4 bedrooms and 3.1 baths. The lot is 112.75x127.25x110.19x97.05 or 13,322 square feet. Enjoy living in this home which features a large eat-in kitchen opening to the family room with fireplace. A formal living room with large picture window adjoins the separate dining room with doors to the backyard. There is a 1st floor bedroom with plenty of closet space, a full hall bath, a separate office and sunny porch. The 1st floor laundry is off the kitchen. The 2nd floor has 3 bedrooms and 2 full baths. The lower finished rec room has a wet bar and fire place and a 20x20 storage room. 2.5 car detached garage completes the features. This home is well built and in a top Glenview location. It is sold "as is". Come make this your dream home!
Property Specifics
| Single Family | |
| — | |
| — | |
| 1963 | |
| — | |
| — | |
| No | |
| — |
| Cook | |
| — | |
| — / Not Applicable | |
| — | |
| — | |
| — | |
| 11966163 | |
| 04251050040000 |
Property History
| DATE: | EVENT: | PRICE: | SOURCE: |
|---|---|---|---|
| 21 Feb, 2024 | Sold | $950,000 | MRED MLS |
| 28 Jan, 2024 | Under contract | $895,000 | MRED MLS |
| 24 Jan, 2024 | Listed for sale | $895,000 | MRED MLS |


Room Specifics
Total Bedrooms: 4
Bedrooms Above Ground: 4
Bedrooms Below Ground: 0
Dimensions: —
Floor Type: —
Dimensions: —
Floor Type: —
Dimensions: —
Floor Type: —
Full Bathrooms: 3
Bathroom Amenities: —
Bathroom in Basement: 0
Rooms: —
Basement Description: Finished
Other Specifics
| 2 | |
| — | |
| — | |
| — | |
| — | |
| 13322 | |
| — | |
| — | |
| — | |
| — | |
| Not in DB | |
| — | |
| — | |
| — | |
| — |
Tax History
| Year | Property Taxes |
|---|---|
| 2024 | $10,804 |
Contact Agent
Nearby Similar Homes
Nearby Sold Comparables
Contact Agent
Listing Provided By
@properties Christie's International Real Estate











