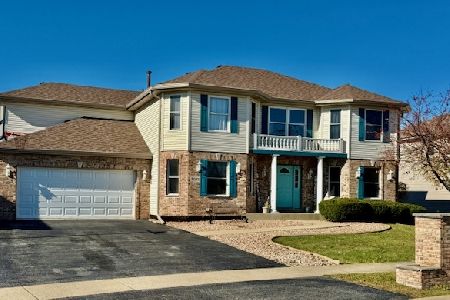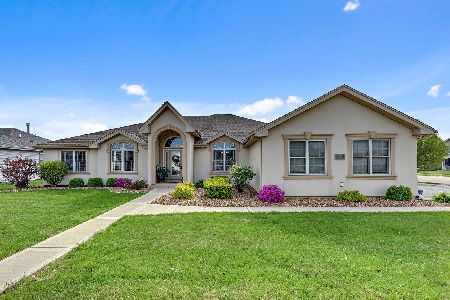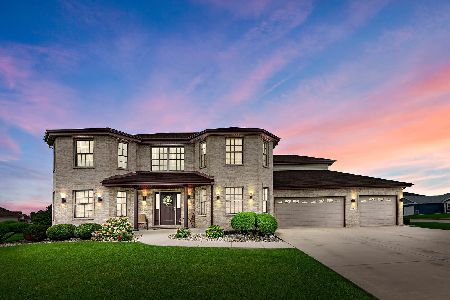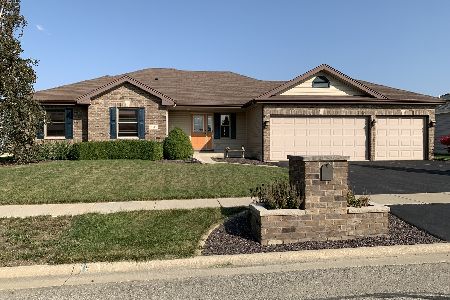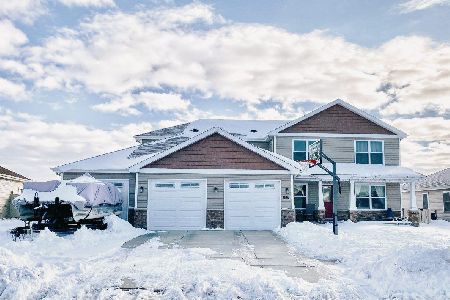1924 Yorktown Drive, Bourbonnais, Illinois 60914
$277,500
|
Sold
|
|
| Status: | Closed |
| Sqft: | 2,420 |
| Cost/Sqft: | $116 |
| Beds: | 3 |
| Baths: | 3 |
| Year Built: | 2014 |
| Property Taxes: | $6,585 |
| Days On Market: | 2070 |
| Lot Size: | 0,00 |
Description
LOVE AT FIRST SIGHT! Custom built , spotless, one owner home in Bourbonnais. 3 bedrooms with the potential for a 4th. The beautiful eat in kitchen has a breakfast bar, quartz counter-tops, polished stone back-splash, under cabinet lighting, all stainless steel appliances, solid oak cabinets and pantry. Comfortable living room with cathedral ceilings, exposed wood beam, gas log fireplace with a floor to ceiling stone accent wall. First floor master suite with jacuzzi tub, separate tiled shower with glass doors, double sinks and walk-in closet. The full unfinished basement is dry, has painted floors and a bathroom rough-in. Additional features include; an office with many potential uses, open loft and a first floor laundry. Hard wood and ceramic flooring, beautiful stained glass fixtures and light up fans. The 3 car finished garage is set up for a heater if desired. Enjoy this professionally landscaped, peaceful lot from your brick paver patio with a 10x12 gazebo. Additionally, there is 100% blown insulation, a programmable doorbell, 4 years remaining on the foundation warranty and much more. Great location in Willow Brook Subdivision, the east side of the home will never be built on due to a retention pond, minutes from I-57 and close to shopping. This one will not last long!
Property Specifics
| Single Family | |
| — | |
| — | |
| 2014 | |
| Full | |
| — | |
| No | |
| — |
| Kankakee | |
| — | |
| — / Not Applicable | |
| None | |
| Public | |
| Public Sewer | |
| 10727141 | |
| 17091520128000 |
Property History
| DATE: | EVENT: | PRICE: | SOURCE: |
|---|---|---|---|
| 25 Aug, 2020 | Sold | $277,500 | MRED MLS |
| 26 Jun, 2020 | Under contract | $280,000 | MRED MLS |
| — | Last price change | $282,000 | MRED MLS |
| 27 May, 2020 | Listed for sale | $282,000 | MRED MLS |
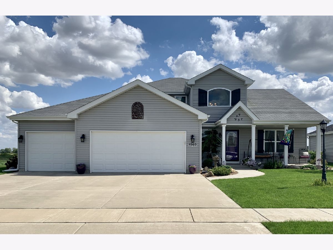
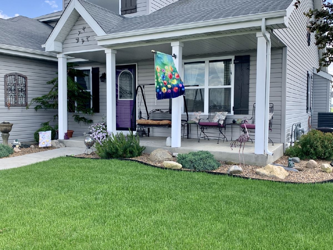
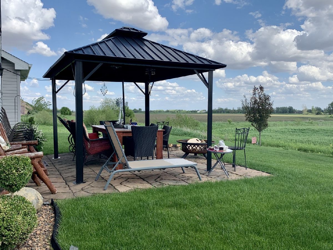
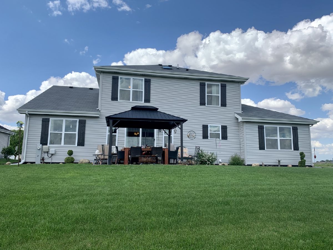
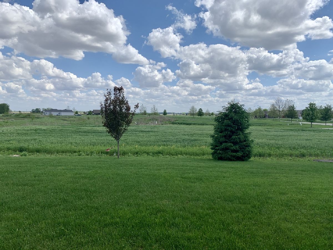
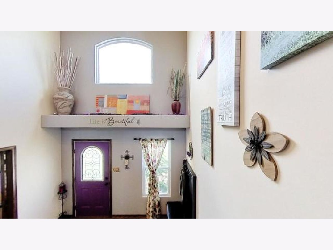
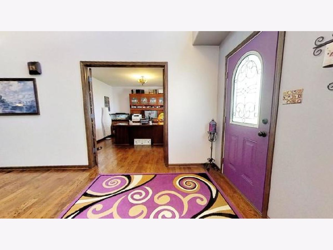
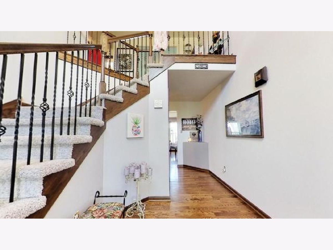
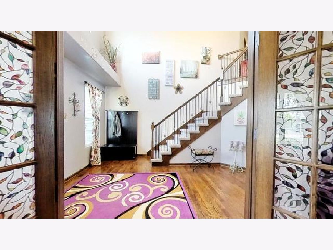
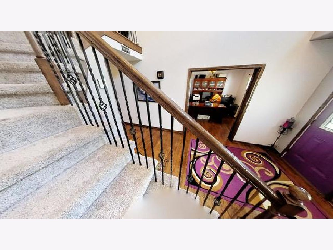
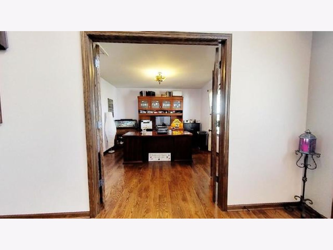
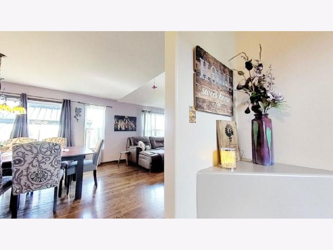
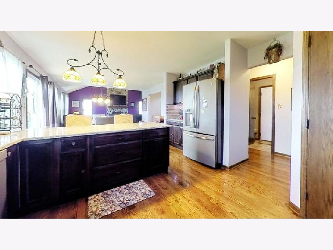
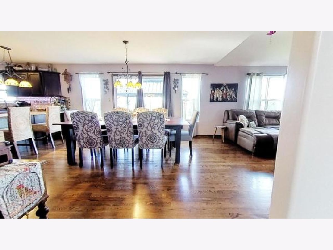
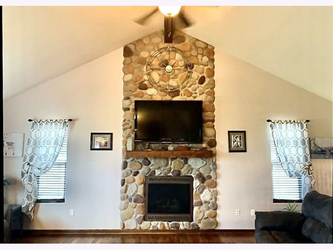
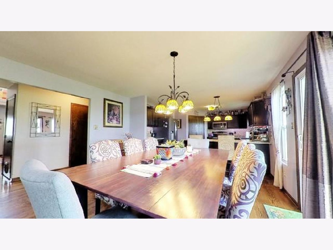
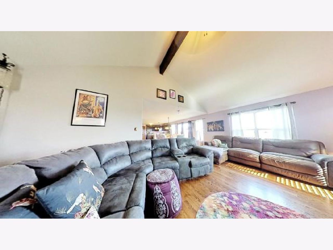
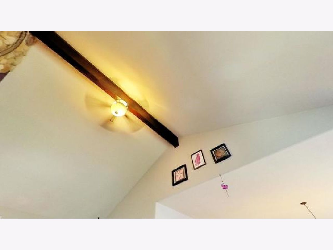
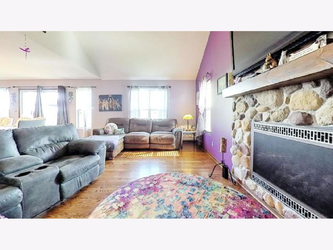
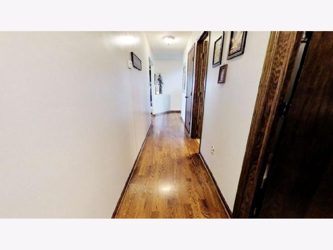
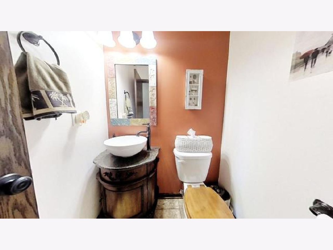
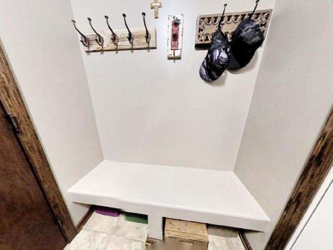
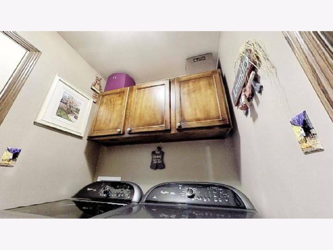
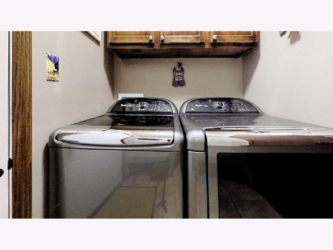
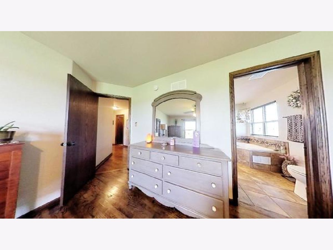
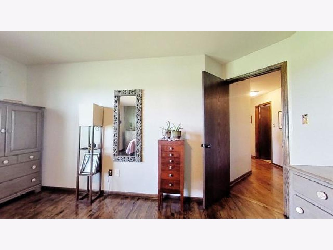
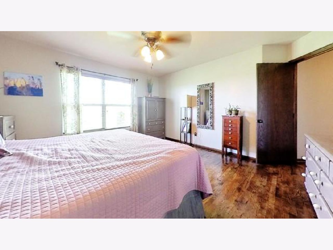
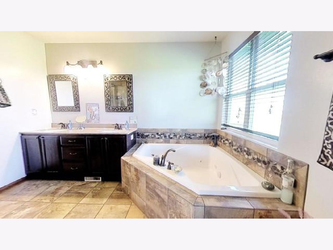
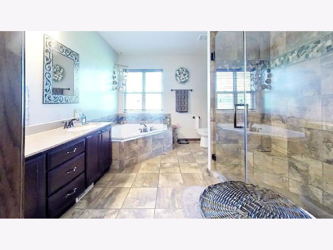
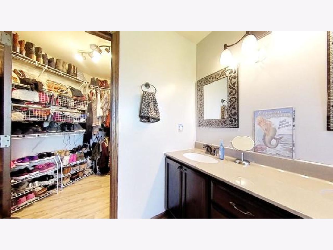
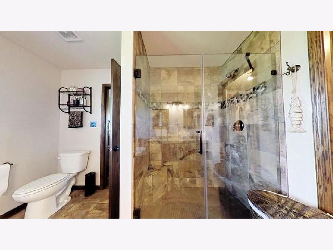
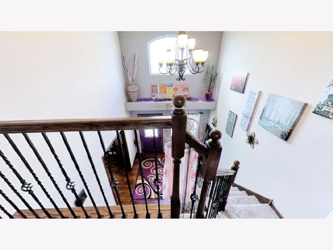
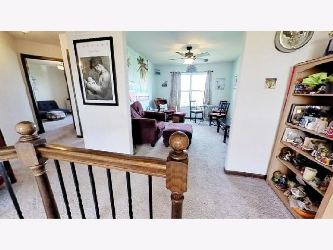
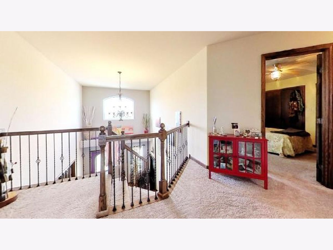
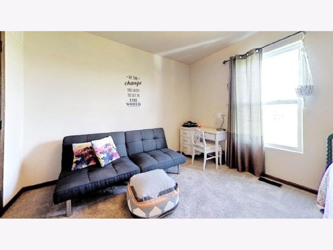
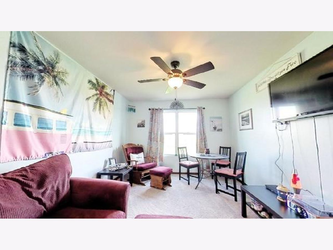
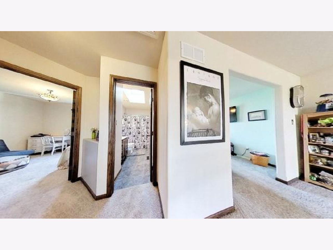
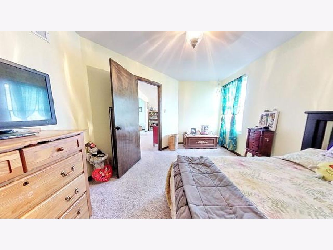
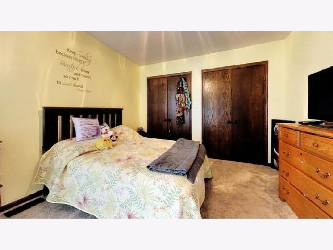
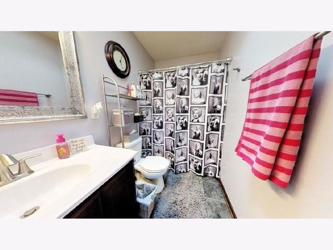
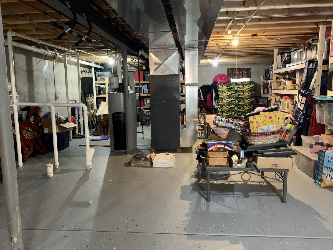
Room Specifics
Total Bedrooms: 3
Bedrooms Above Ground: 3
Bedrooms Below Ground: 0
Dimensions: —
Floor Type: Carpet
Dimensions: —
Floor Type: Carpet
Full Bathrooms: 3
Bathroom Amenities: Whirlpool,Separate Shower,Double Sink
Bathroom in Basement: 0
Rooms: Loft,Foyer,Office
Basement Description: Unfinished,Bathroom Rough-In
Other Specifics
| 3 | |
| Concrete Perimeter | |
| Concrete | |
| Patio, Porch, Brick Paver Patio, Storms/Screens | |
| Landscaped | |
| 80X130 | |
| — | |
| Full | |
| Vaulted/Cathedral Ceilings, Skylight(s), Hardwood Floors, First Floor Bedroom, First Floor Laundry, Built-in Features, Walk-In Closet(s) | |
| Range, Microwave, Dishwasher, Refrigerator, Washer, Dryer, Disposal, Stainless Steel Appliance(s) | |
| Not in DB | |
| Curbs, Sidewalks, Street Paved | |
| — | |
| — | |
| Attached Fireplace Doors/Screen, Gas Log, Includes Accessories |
Tax History
| Year | Property Taxes |
|---|---|
| 2020 | $6,585 |
Contact Agent
Nearby Similar Homes
Nearby Sold Comparables
Contact Agent
Listing Provided By
Speckman Realty Real Living




