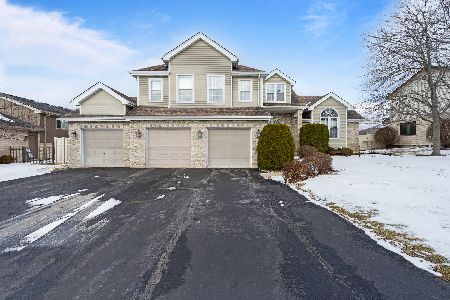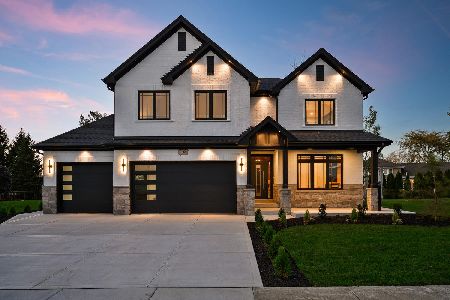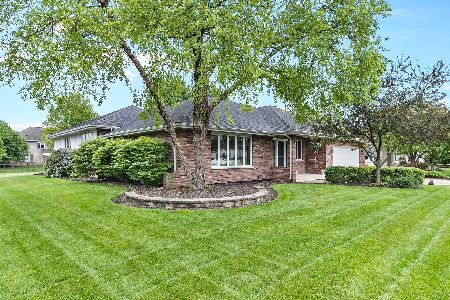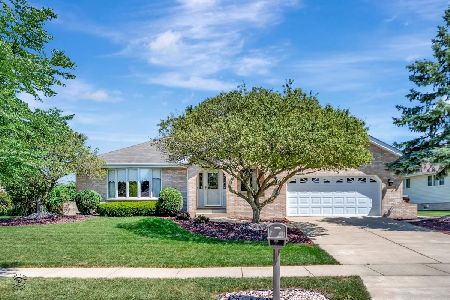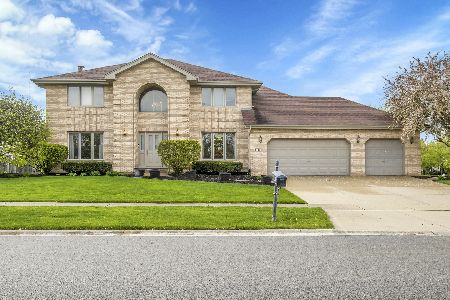19242 Mansfield Lane, Mokena, Illinois 60448
$365,000
|
Sold
|
|
| Status: | Closed |
| Sqft: | 3,011 |
| Cost/Sqft: | $123 |
| Beds: | 4 |
| Baths: | 3 |
| Year Built: | 1995 |
| Property Taxes: | $9,574 |
| Days On Market: | 2189 |
| Lot Size: | 0,31 |
Description
Contact your agent today or myself to schedule a virtual showing. Is your family growing and you have outgrown your current home, then make your appointment. This 4 bedroom, 2 1/2 bath 2- story has 4516 sq. ft. (including the basement). This home sits on a large (.31 of an acre) corner, that is completed fenced in. The open foyer with cathedral ceilings leads you into the living room with a pass through to the family room. The family has a gas fireplace for those cold winter nights. You will be impressed with the open floor plan from the family room to the eat-in area and to the kitchen. Plenty of windows in this open floor plan to see the gorgeous backyard and swimming pool. The eat-in area has a sliding Pella door with built-in blinds open to the stone patio. The kitchen has granite countertops, S/S appliances, island with seating and electric, built-in desk & plenty of cabinets. The dining room off the kitchen is perfect for family dinners or holidays. First floor laundry room off the kitchen has cabinets for laundry supplies and shelves for a 2nd pantry. The whole first floor has Shaw hardwood floors, which were just stained. 1st floor half bath has an updated vanity. The master bedroom has dual walk-in closets, tray ceiling and double door entry. The master bath has a Jacuzzi tub, dual sinks, separate shower, skylight for natural light and new tile. The 2nd bedroom has plenty of closet space and views of the backyard. The third floor bedroom has plenty of closet space and has just been recently repainted. Attached to the 4th bedroom is a finished room, 17x19 that can be used as a playroom or walk-in storage. 2nd floor full bathroom has a skylight for natural light. Unfinished, full basement waiting for your ideas that still has plenty of room for more storage once finished. The back yard is fully fenced in with a wrought iron fence plus a code, security lock on the gate, stone patio w/awning, 18x33x54 above ground, heated pool with attached, cedar deck.
Property Specifics
| Single Family | |
| — | |
| — | |
| 1995 | |
| Full | |
| — | |
| No | |
| 0.31 |
| Will | |
| Grasmere | |
| — / Not Applicable | |
| None | |
| Public | |
| Public Sewer | |
| 10652487 | |
| 1909091060180000 |
Property History
| DATE: | EVENT: | PRICE: | SOURCE: |
|---|---|---|---|
| 30 Nov, 2012 | Sold | $347,500 | MRED MLS |
| 23 Oct, 2012 | Under contract | $369,000 | MRED MLS |
| 9 Oct, 2012 | Listed for sale | $369,000 | MRED MLS |
| 15 May, 2020 | Sold | $365,000 | MRED MLS |
| 1 Apr, 2020 | Under contract | $369,900 | MRED MLS |
| 29 Feb, 2020 | Listed for sale | $369,900 | MRED MLS |
Room Specifics
Total Bedrooms: 4
Bedrooms Above Ground: 4
Bedrooms Below Ground: 0
Dimensions: —
Floor Type: Carpet
Dimensions: —
Floor Type: Carpet
Dimensions: —
Floor Type: Carpet
Full Bathrooms: 3
Bathroom Amenities: Whirlpool,Double Sink
Bathroom in Basement: 0
Rooms: Eating Area,Foyer,Bonus Room
Basement Description: Unfinished
Other Specifics
| 3 | |
| Concrete Perimeter | |
| Concrete | |
| Brick Paver Patio, Above Ground Pool, Storms/Screens | |
| Corner Lot,Fenced Yard,Landscaped | |
| 85X145X97X149 | |
| Full,Unfinished | |
| Full | |
| Vaulted/Cathedral Ceilings, Skylight(s), Hardwood Floors, First Floor Laundry, Walk-In Closet(s) | |
| Range, Microwave, Dishwasher, Refrigerator, Washer, Dryer, Disposal, Stainless Steel Appliance(s), Cooktop, Built-In Oven, Range Hood, Water Softener Owned | |
| Not in DB | |
| Curbs, Sidewalks, Street Lights, Street Paved | |
| — | |
| — | |
| Gas Log, Gas Starter |
Tax History
| Year | Property Taxes |
|---|---|
| 2012 | $8,541 |
| 2020 | $9,574 |
Contact Agent
Nearby Similar Homes
Nearby Sold Comparables
Contact Agent
Listing Provided By
Century 21 Affiliated

