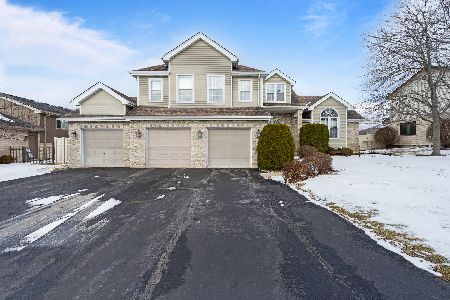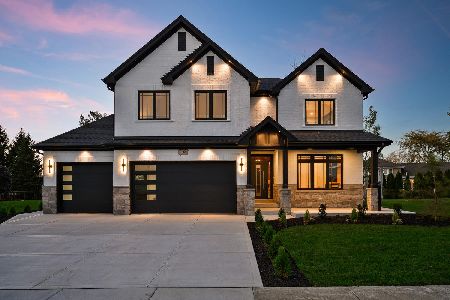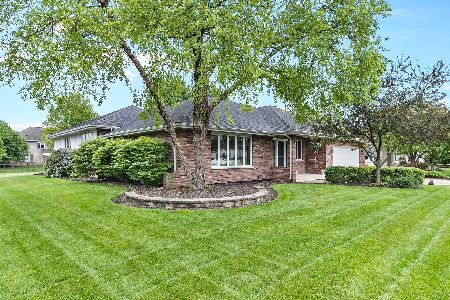19531 Kirkstone Way, Mokena, Illinois 60448
$315,000
|
Sold
|
|
| Status: | Closed |
| Sqft: | 2,573 |
| Cost/Sqft: | $130 |
| Beds: | 3 |
| Baths: | 3 |
| Year Built: | 1995 |
| Property Taxes: | $7,235 |
| Days On Market: | 2019 |
| Lot Size: | 0,00 |
Description
Quality built All brick Step Ranch in Grasmere Subdivision..Estate Sale! Living room with bay window opens to dining room with jumbo cove molding. Large eat in kitchen with huge center island steps out to new maintenance free deck to enjoy large back yard with shade trees. Large family room with fireplace. Master Suite has Walk in closet plus 2nd closet,designer ceiling ,whirlpool bath and separate shower. Main level laundry room. Large basement with look out windows and additional storage space in crawl. Home has been maintained by original owner.
Property Specifics
| Single Family | |
| — | |
| Ranch | |
| 1995 | |
| Partial | |
| STEP RANCH | |
| No | |
| — |
| Will | |
| Grasmere | |
| — / Not Applicable | |
| None | |
| Lake Michigan | |
| Public Sewer | |
| 10822537 | |
| 9090930100400000 |
Property History
| DATE: | EVENT: | PRICE: | SOURCE: |
|---|---|---|---|
| 15 Oct, 2020 | Sold | $315,000 | MRED MLS |
| 3 Sep, 2020 | Under contract | $334,900 | MRED MLS |
| 17 Aug, 2020 | Listed for sale | $334,900 | MRED MLS |
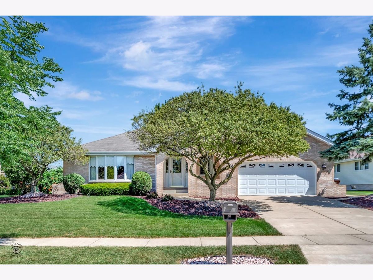
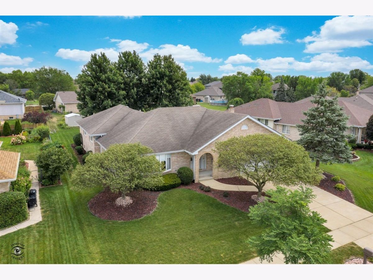
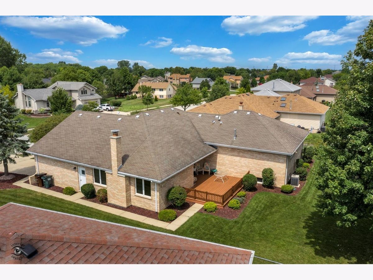
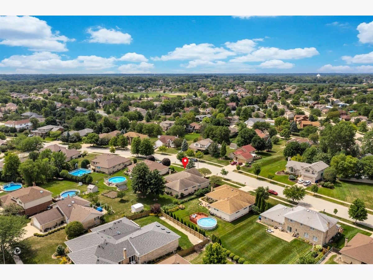
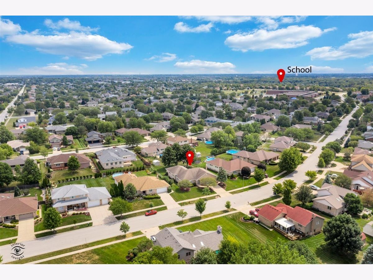
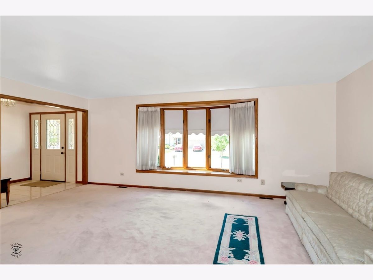
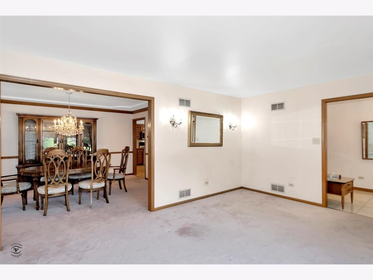
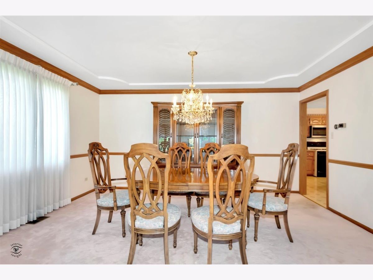
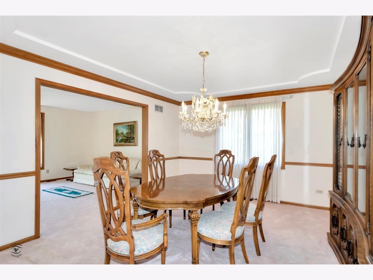
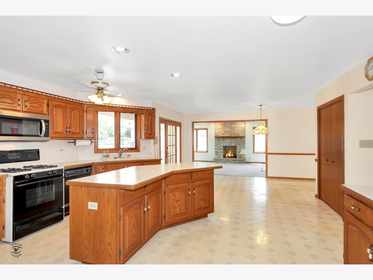
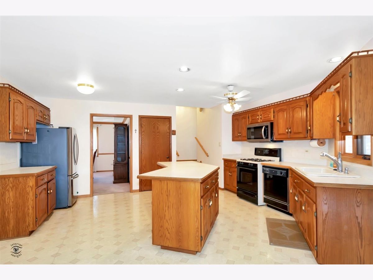
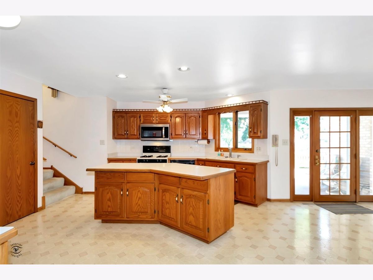
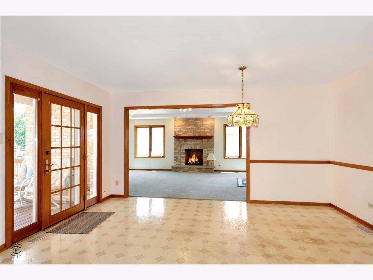
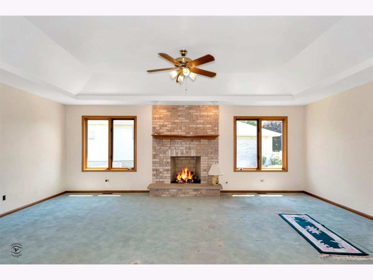
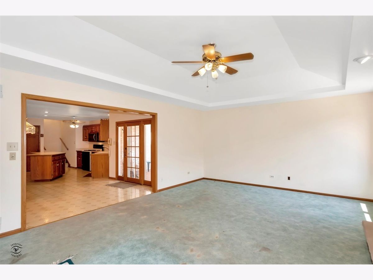
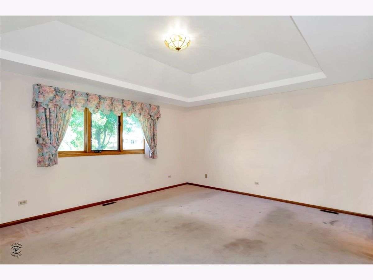
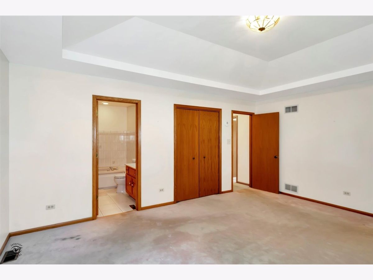
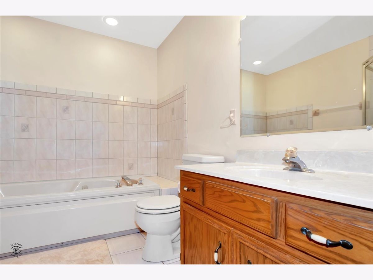
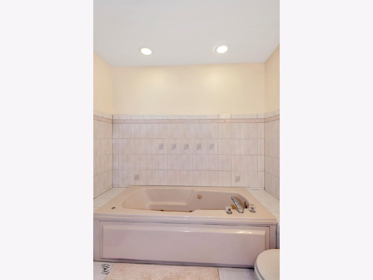
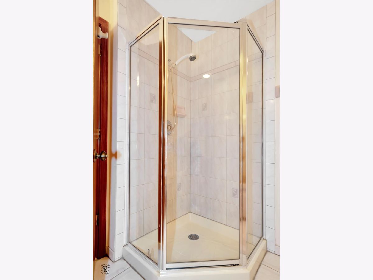
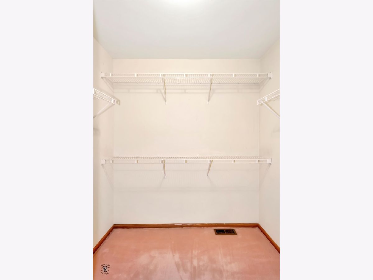
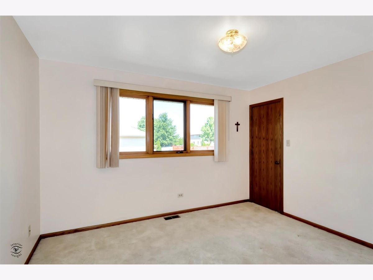
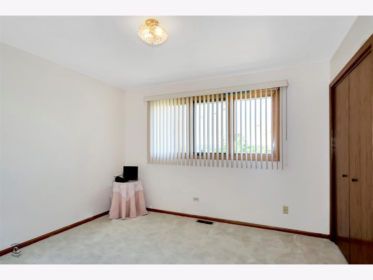
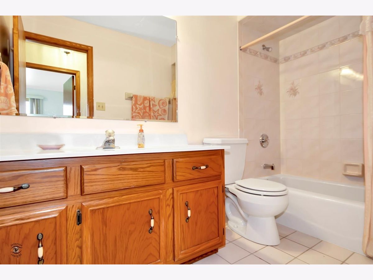
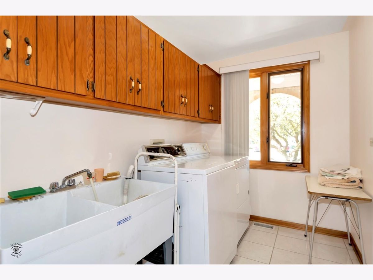
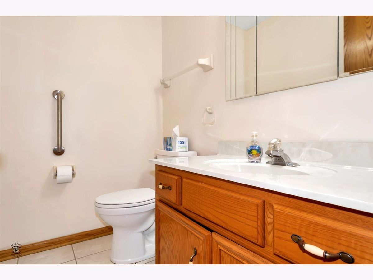
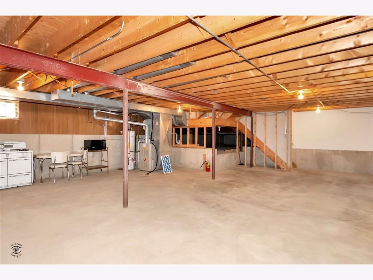
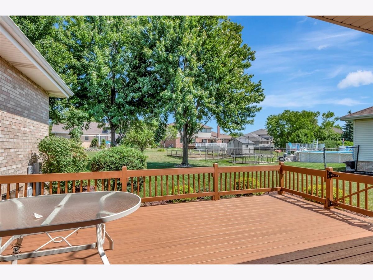
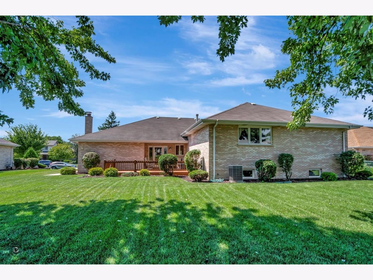
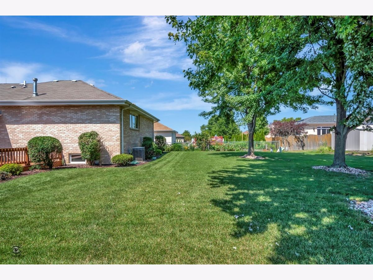
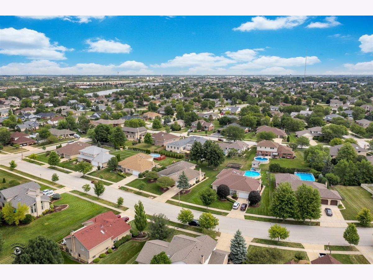
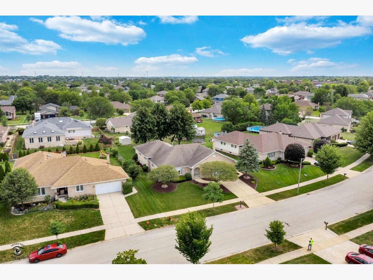
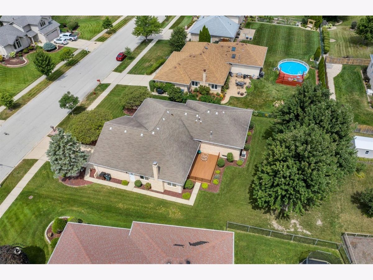
Room Specifics
Total Bedrooms: 3
Bedrooms Above Ground: 3
Bedrooms Below Ground: 0
Dimensions: —
Floor Type: Carpet
Dimensions: —
Floor Type: Carpet
Full Bathrooms: 3
Bathroom Amenities: Whirlpool,Separate Shower
Bathroom in Basement: 0
Rooms: No additional rooms
Basement Description: Unfinished
Other Specifics
| 2 | |
| Concrete Perimeter | |
| Concrete | |
| Dog Run | |
| Landscaped | |
| 90X147 | |
| Pull Down Stair,Unfinished | |
| Full | |
| First Floor Bedroom, First Floor Laundry, First Floor Full Bath, Walk-In Closet(s) | |
| Range, Microwave, Dishwasher, Refrigerator, Washer, Dryer | |
| Not in DB | |
| Park, Curbs, Sidewalks, Street Lights, Street Paved | |
| — | |
| — | |
| Gas Starter |
Tax History
| Year | Property Taxes |
|---|---|
| 2020 | $7,235 |
Contact Agent
Nearby Similar Homes
Nearby Sold Comparables
Contact Agent
Listing Provided By
RE/MAX 1st Service

