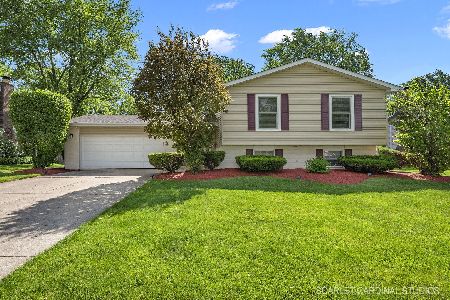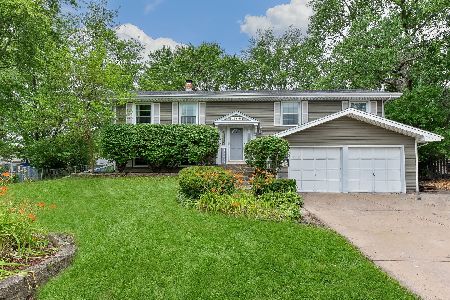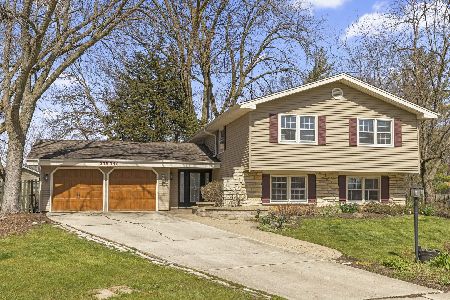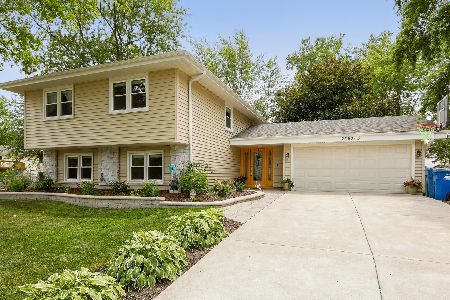1925 Brentwood Lane, Wheaton, Illinois 60189
$460,000
|
Sold
|
|
| Status: | Closed |
| Sqft: | 3,291 |
| Cost/Sqft: | $141 |
| Beds: | 4 |
| Baths: | 3 |
| Year Built: | 1969 |
| Property Taxes: | $10,267 |
| Days On Market: | 2522 |
| Lot Size: | 0,23 |
Description
SOLD BEFORE PROCESSING. From the moment you drive up and see the charming front porch with custom pillers and beautiful front door, you will know this is YOUR home! Welcome to the party! Fantastic home for entertaining, large granite island overlooking family room addition, dining area and wide open to the living room! Unique for this model- a main floor laundry room and an office perfect for the queen or king of the home! Large master bedroom with a "cartwheel" size master bedroom closet, hardwood floors, warm tones and private bathroom. Finished basement is the perfect recreation room & offers plenty of storage! Don't miss the under-the-stairs storage. Patio is ready to Host 4 or 40, plenty of room to kick the soccer ball or plant the garden, this yard is nice and wide! Be excited to own such a beautiful home just around the corner from Briar Glen and 3 blocks to Glenbard South! You have found the needle- lucky you!
Property Specifics
| Single Family | |
| — | |
| Colonial | |
| 1969 | |
| Partial | |
| 2-STORY WITH ADDITION | |
| No | |
| 0.23 |
| Du Page | |
| Briarcliffe | |
| 0 / Not Applicable | |
| None | |
| Lake Michigan | |
| Public Sewer | |
| 10350600 | |
| 0527406049 |
Nearby Schools
| NAME: | DISTRICT: | DISTANCE: | |
|---|---|---|---|
|
Grade School
Briar Glen Elementary School |
89 | — | |
|
Middle School
Glen Crest Middle School |
89 | Not in DB | |
|
High School
Glenbard South High School |
87 | Not in DB | |
Property History
| DATE: | EVENT: | PRICE: | SOURCE: |
|---|---|---|---|
| 14 Jun, 2019 | Sold | $460,000 | MRED MLS |
| 29 Apr, 2019 | Under contract | $465,000 | MRED MLS |
| 1 Mar, 2019 | Listed for sale | $465,000 | MRED MLS |
Room Specifics
Total Bedrooms: 4
Bedrooms Above Ground: 4
Bedrooms Below Ground: 0
Dimensions: —
Floor Type: Hardwood
Dimensions: —
Floor Type: Hardwood
Dimensions: —
Floor Type: Hardwood
Full Bathrooms: 3
Bathroom Amenities: Double Sink
Bathroom in Basement: 0
Rooms: Den,Office,Recreation Room,Storage,Walk In Closet
Basement Description: Finished
Other Specifics
| 2 | |
| Concrete Perimeter | |
| Concrete | |
| Patio | |
| Landscaped | |
| 75 X 133 | |
| — | |
| Full | |
| Hardwood Floors, First Floor Laundry, Walk-In Closet(s) | |
| Range, Microwave, Dishwasher, Refrigerator, Washer, Dryer | |
| Not in DB | |
| Sidewalks, Street Lights, Street Paved | |
| — | |
| — | |
| Gas Starter |
Tax History
| Year | Property Taxes |
|---|---|
| 2019 | $10,267 |
Contact Agent
Nearby Similar Homes
Nearby Sold Comparables
Contact Agent
Listing Provided By
Keller Williams Premiere Properties









